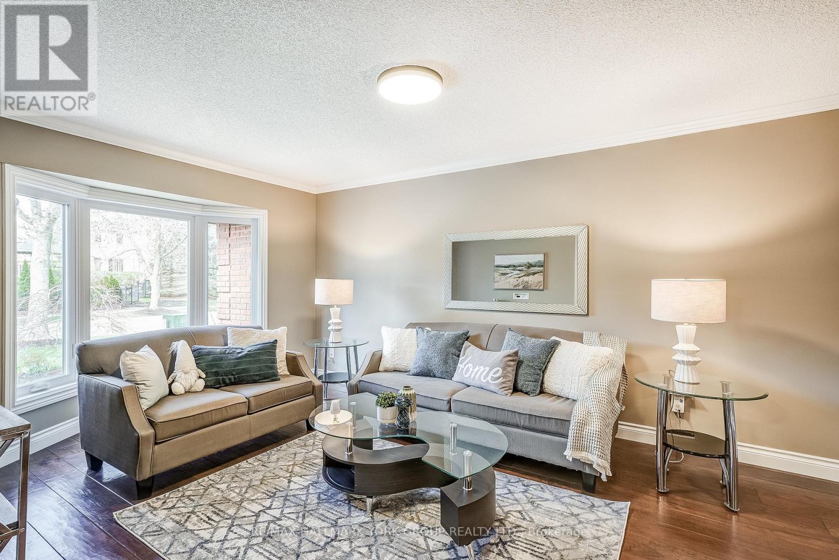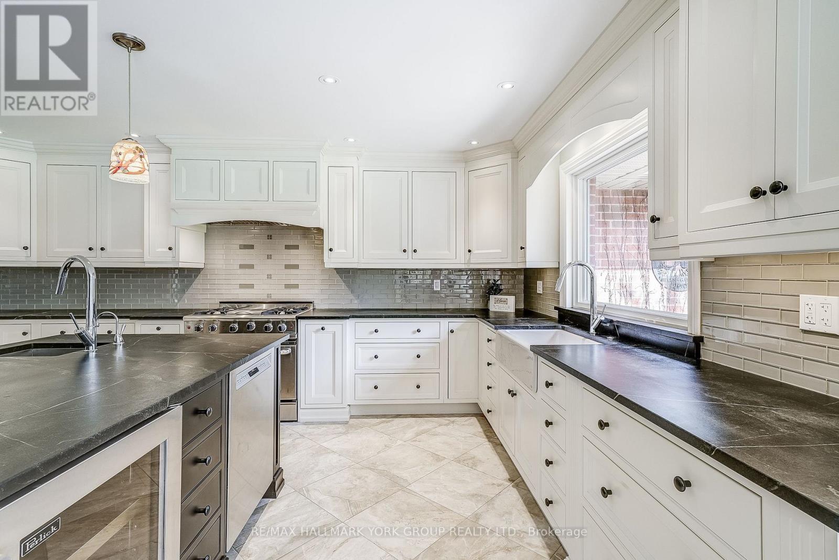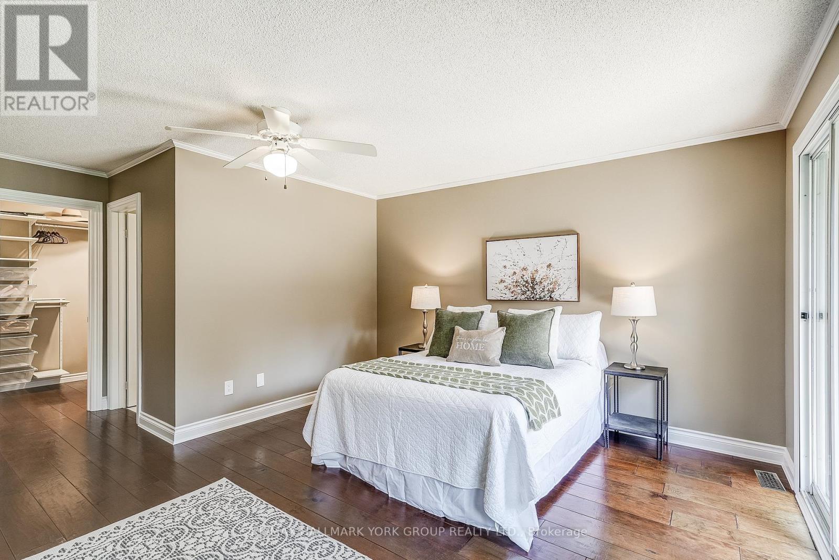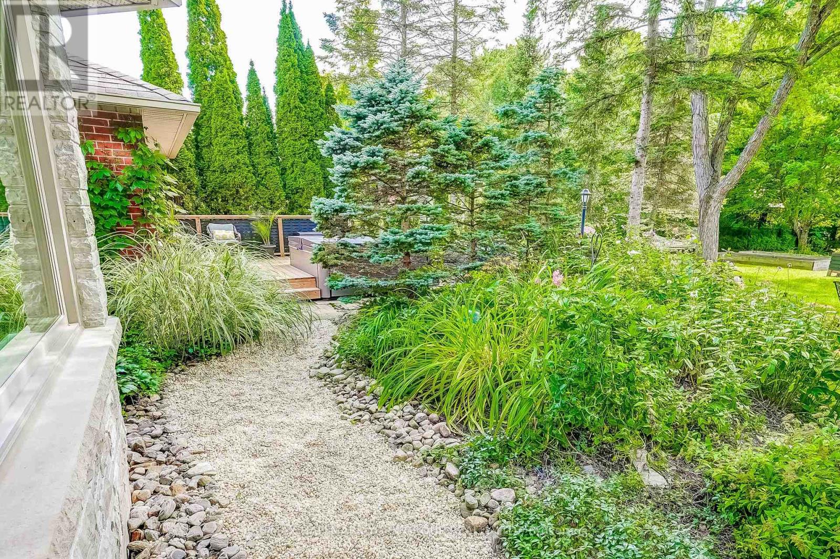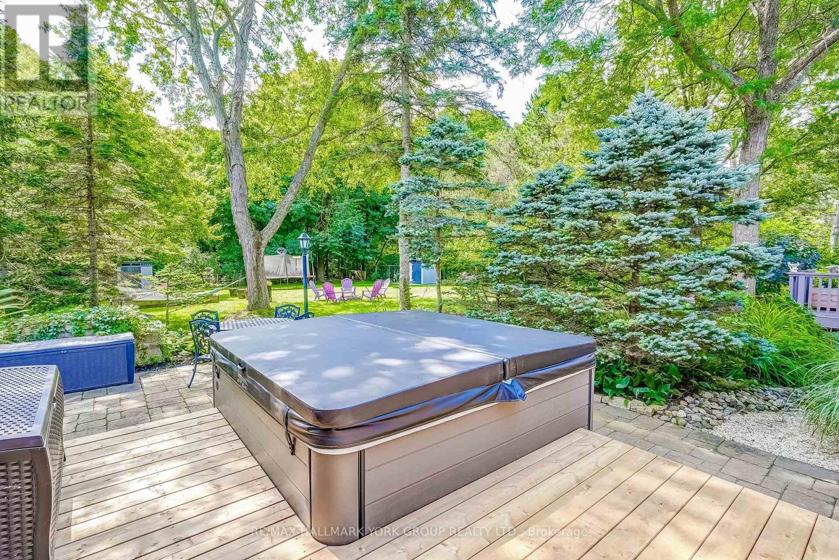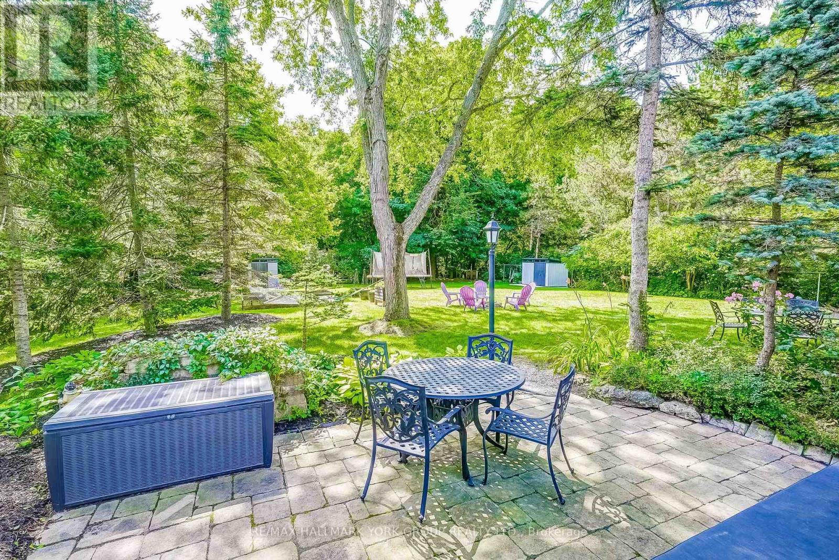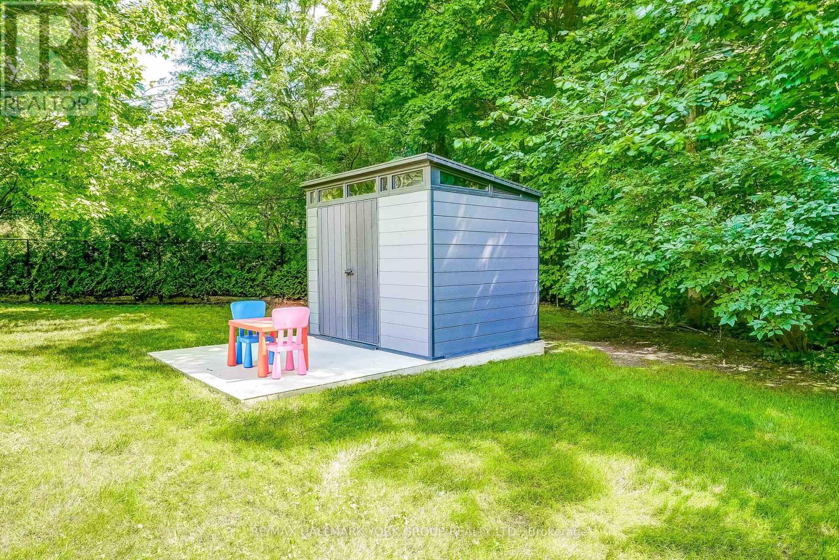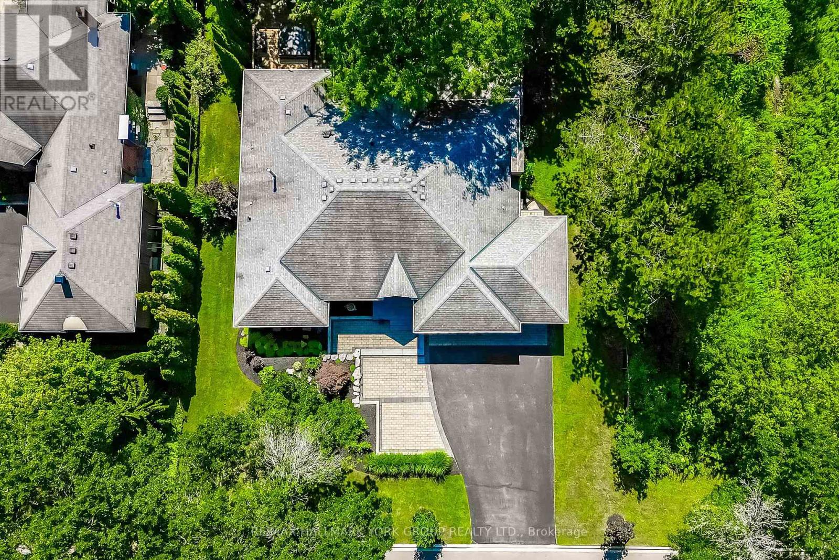21 Treegrove Circle Aurora, Ontario L4G 6M1
$2,297,000
Rare Bungalow Opportunity In The Prestigious Hills Of St. Andrew! Welcome To Treegrove Circle - A Coveted Address In Auroras Premier Executive Neighbourhood Where Sprawling Half-Acre Lots & Mature Trees Offer Space, Serenity, & Sophistication. This Rarely Offered Bungalow Presents A Unique Opportunity In One Of The Areas Most Desirable Enclaves. Set Back On A Private, Beautifully Landscaped Lot, This Residence Blends Timeless Elegance With Modern Updates. The Spacious, Renovated Kitchen Is The Heart Of The Home, Perfect For Family Gatherings Or Entertaining In Style, With High-End Finishes, Generous Prep Space, Refrigerator With Glass Door, Double Wall Ovens, 36-Inch Range With Gas Cooktop, Bar Fridge In The Island, & Seamless Flow To The Dining & Living Areas. Step Outside To Your Personal Retreat: An Expansive Back Deck, Hot Tub, & A Yard Designed For Both Relaxation & Recreation. Whether You're Hosting Summer Barbecues Or Enjoying A Quiet Coffee As The Sun Rises, This Backyard Is Your Sanctuary. With Three Well-Appointed Bedrooms, A Three-Car Garage, & An Updated Front Patio That Offers Excellent Curb Appeal, This Home Checks Every Box For Discerning Buyers Looking For Comfort, Convenience, & Character. Treegrove Circle Isn't Just An Address - Its A Lifestyle. Executive Living, Close To Top Public & Private Schools Including St Andrews & St. Annes, Country Day School, & Pickering College, As Well As Golf Courses, Parks, & Everything Aurora Has To Offer. Don't Miss Your Chance To Own One Of The Few Bungalows In This Prestigious Neighbourhood. Book Your Private Tour Today & Experience The Charm Of Treegrove For Yourself! (id:61852)
Property Details
| MLS® Number | N12144959 |
| Property Type | Single Family |
| Neigbourhood | Brentwood |
| Community Name | Hills of St Andrew |
| AmenitiesNearBy | Park |
| Features | Wooded Area, Ravine |
| ParkingSpaceTotal | 11 |
| Structure | Deck, Patio(s), Shed |
Building
| BathroomTotal | 2 |
| BedroomsAboveGround | 3 |
| BedroomsTotal | 3 |
| Amenities | Fireplace(s) |
| Appliances | Hot Tub, Water Purifier, Garage Door Opener Remote(s), Oven - Built-in, Central Vacuum, Dishwasher, Dryer, Microwave, Oven, Range, Washer, Window Coverings, Refrigerator |
| ArchitecturalStyle | Bungalow |
| BasementDevelopment | Partially Finished |
| BasementType | Full (partially Finished) |
| ConstructionStyleAttachment | Detached |
| CoolingType | Central Air Conditioning |
| ExteriorFinish | Brick |
| FireplacePresent | Yes |
| FlooringType | Hardwood, Carpeted |
| FoundationType | Poured Concrete |
| HeatingFuel | Natural Gas |
| HeatingType | Forced Air |
| StoriesTotal | 1 |
| SizeInterior | 2000 - 2500 Sqft |
| Type | House |
| UtilityWater | Municipal Water |
Parking
| Attached Garage | |
| Garage |
Land
| Acreage | No |
| LandAmenities | Park |
| LandscapeFeatures | Landscaped |
| Sewer | Sanitary Sewer |
| SizeDepth | 225 Ft ,2 In |
| SizeFrontage | 98 Ft ,6 In |
| SizeIrregular | 98.5 X 225.2 Ft |
| SizeTotalText | 98.5 X 225.2 Ft|1/2 - 1.99 Acres |
Rooms
| Level | Type | Length | Width | Dimensions |
|---|---|---|---|---|
| Ground Level | Kitchen | 6.92 m | 5.41 m | 6.92 m x 5.41 m |
| Ground Level | Dining Room | 3.27 m | 3.58 m | 3.27 m x 3.58 m |
| Ground Level | Family Room | 5.85 m | 3.63 m | 5.85 m x 3.63 m |
| Ground Level | Living Room | 3.46 m | 5.54 m | 3.46 m x 5.54 m |
| Ground Level | Primary Bedroom | 4.53 m | 5.45 m | 4.53 m x 5.45 m |
| Ground Level | Bedroom 2 | 4.51 m | 3.96 m | 4.51 m x 3.96 m |
| Ground Level | Bedroom 3 | 3.36 m | 3.02 m | 3.36 m x 3.02 m |
Interested?
Contact us for more information
Andrew Cowen
Salesperson
16 Industrial Parkway S
Aurora, Ontario L4G 0R4
Susan Evelyn Cowen
Salesperson
16 Industrial Parkway S
Aurora, Ontario L4G 0R4






