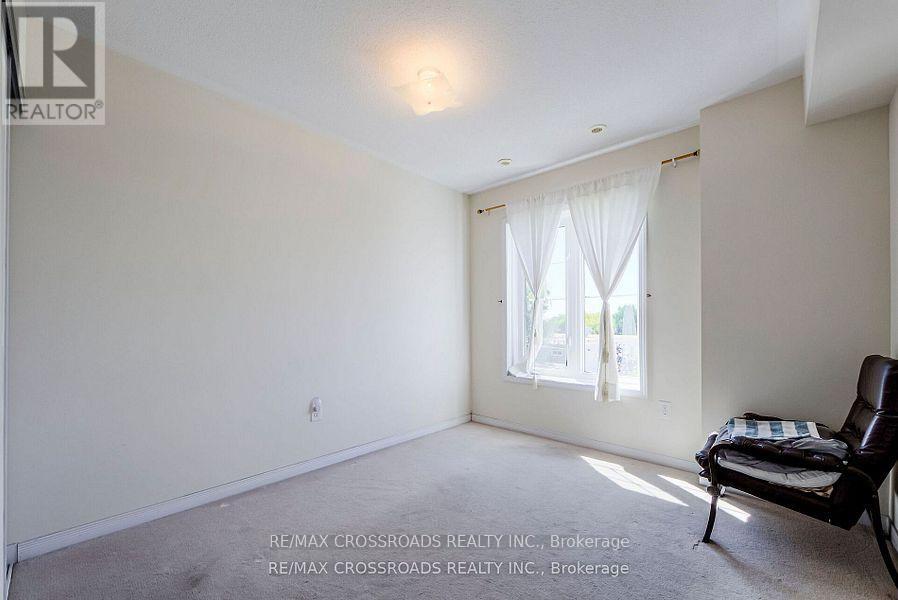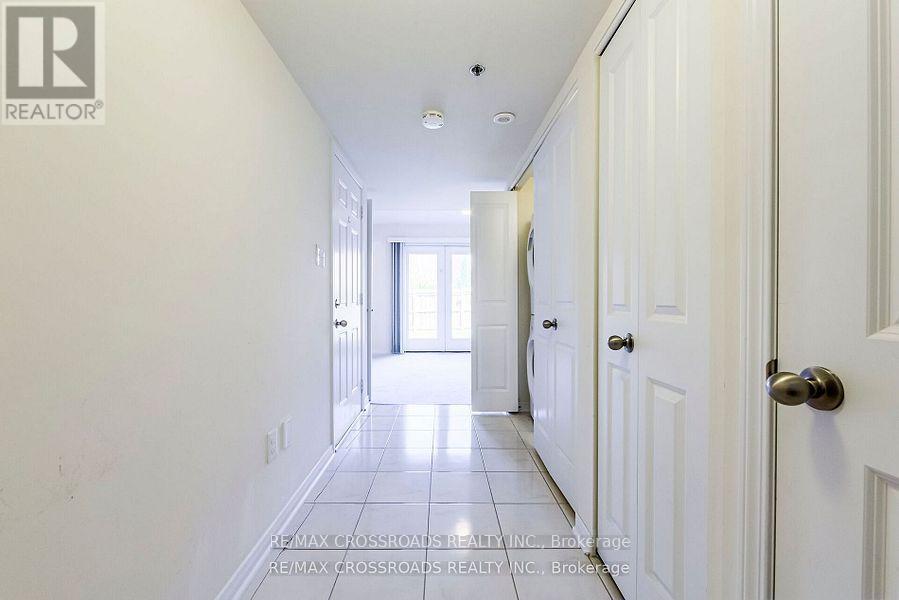25d Hobson Avenue Toronto, Ontario M4A 1Y7
$3,850 Monthly
One of the Largest Freehold Townhouses in the area! Rarely Available For Sale! About 12 Years New, 4 BR 4 Bath Home, 2 Years New Roof, Large Backyard, Approx. 2700 Sq. Ft. of Luxury Living Space Including Basement! Over 300+ Sq. Ft. Large Master Bedroom With Sitting Area & Walk-out To Balcony, Finished Walk-out Basement With Family Room, 4-pc Bath & Potential For In-law Apartment, Built-in Garage, Total 3 Car Parking Spaces. Excellent Central Location, Close To All Amenities, Walk To TTC, Future LRT & Eglinton Sq. Mall, 5 Minutes To DVP/Hwy. 404, Only 15 Mintues To Downtown Toronto, Excellent Value In The Centre of The City!! (id:61852)
Property Details
| MLS® Number | C12144485 |
| Property Type | Single Family |
| Neigbourhood | North York |
| Community Name | Victoria Village |
| ParkingSpaceTotal | 3 |
Building
| BathroomTotal | 3 |
| BedroomsAboveGround | 3 |
| BedroomsTotal | 3 |
| Age | 6 To 15 Years |
| Appliances | Dishwasher, Dryer, Microwave, Stove, Washer, Window Coverings, Refrigerator |
| BasementDevelopment | Finished |
| BasementFeatures | Walk Out |
| BasementType | N/a (finished) |
| ConstructionStyleAttachment | Attached |
| CoolingType | Central Air Conditioning |
| ExteriorFinish | Concrete Block |
| FlooringType | Hardwood, Ceramic, Carpeted |
| FoundationType | Poured Concrete |
| HeatingFuel | Natural Gas |
| HeatingType | Forced Air |
| StoriesTotal | 3 |
| SizeInterior | 2000 - 2500 Sqft |
| Type | Row / Townhouse |
| UtilityWater | Municipal Water |
Parking
| Attached Garage | |
| Garage |
Land
| Acreage | No |
| Sewer | Sanitary Sewer |
Rooms
| Level | Type | Length | Width | Dimensions |
|---|---|---|---|---|
| Second Level | Bedroom 2 | 5.1 m | 3.3 m | 5.1 m x 3.3 m |
| Second Level | Bedroom 3 | 3.6 m | 2.78 m | 3.6 m x 2.78 m |
| Second Level | Bedroom 4 | 3.2 m | 2.89 m | 3.2 m x 2.89 m |
| Third Level | Primary Bedroom | 5.69 m | 3.68 m | 5.69 m x 3.68 m |
| Third Level | Sitting Room | 3.2 m | 2.45 m | 3.2 m x 2.45 m |
| Lower Level | Family Room | 3.3 m | 3.14 m | 3.3 m x 3.14 m |
| Main Level | Living Room | 6.35 m | 3.45 m | 6.35 m x 3.45 m |
| Main Level | Dining Room | 6.35 m | 3.45 m | 6.35 m x 3.45 m |
| Main Level | Kitchen | 3.46 m | 3.32 m | 3.46 m x 3.32 m |
| Main Level | Eating Area | 3.46 m | 2.57 m | 3.46 m x 2.57 m |
Interested?
Contact us for more information
Wazir A. Khoja
Broker
208 - 8901 Woodbine Ave
Markham, Ontario L3R 9Y4


































