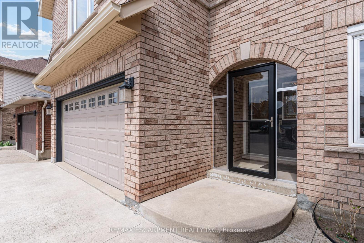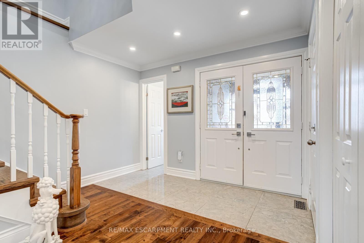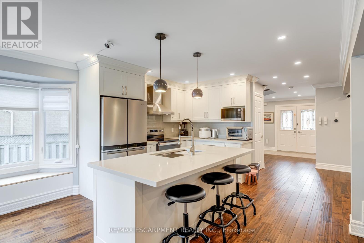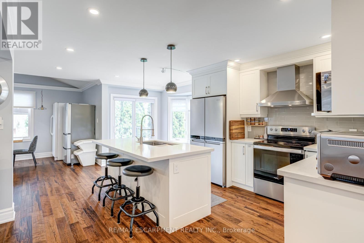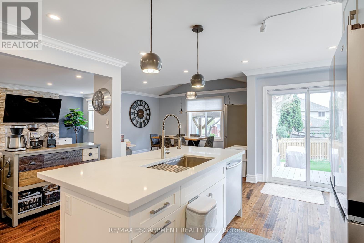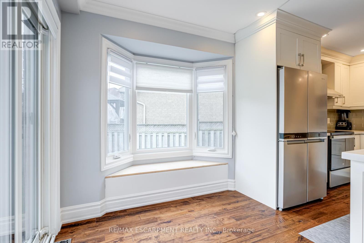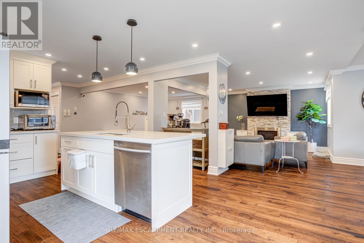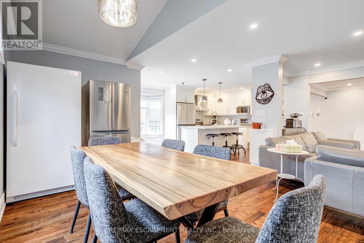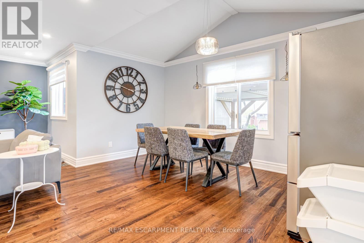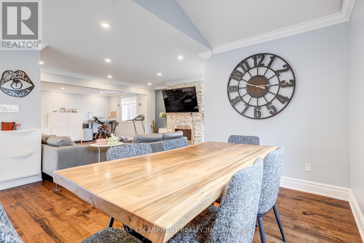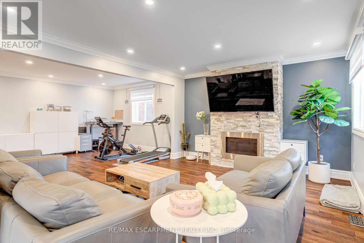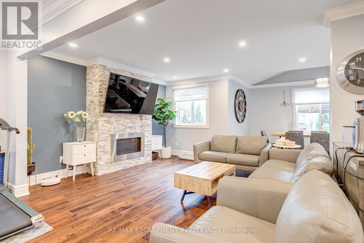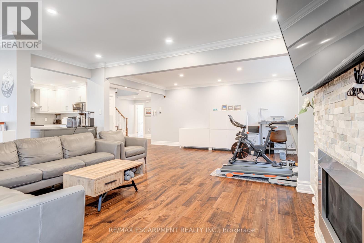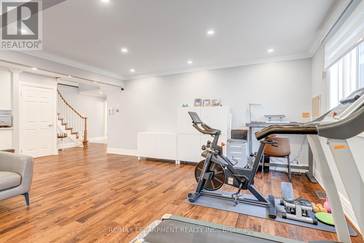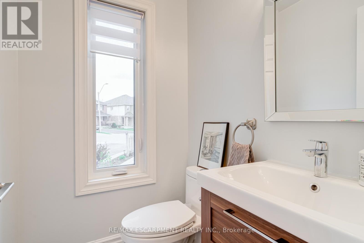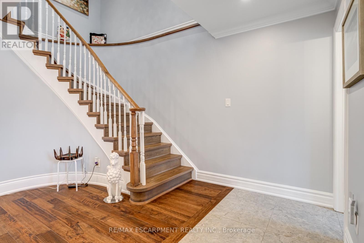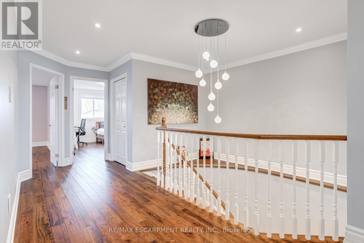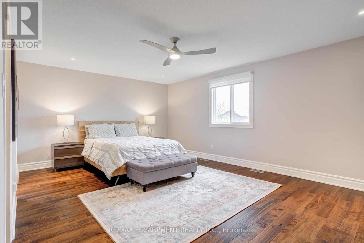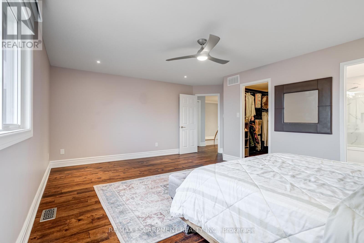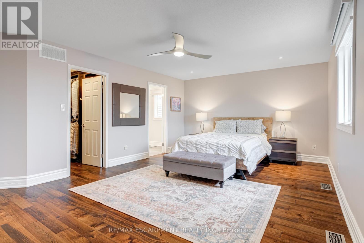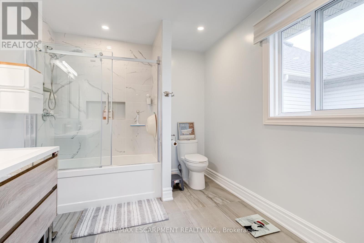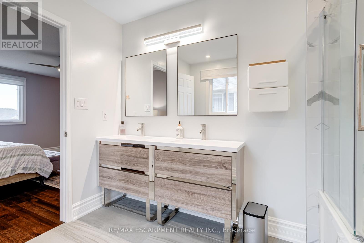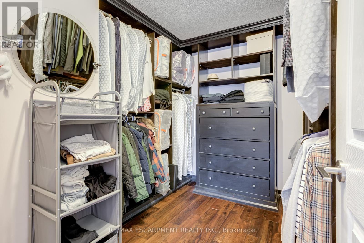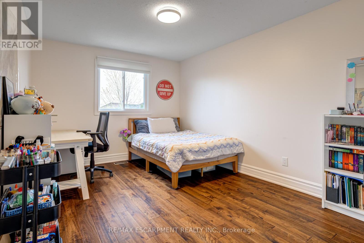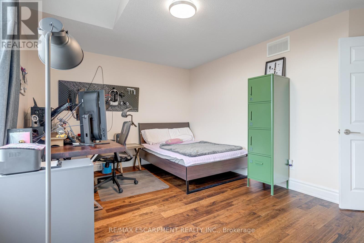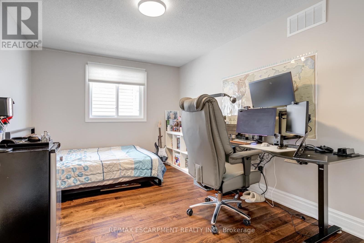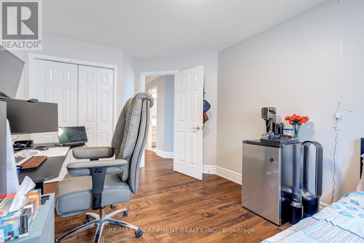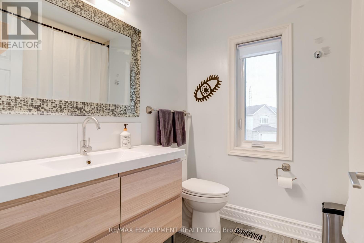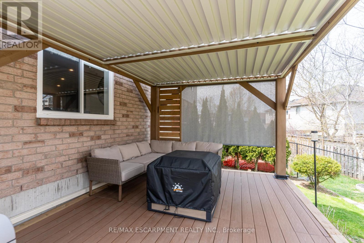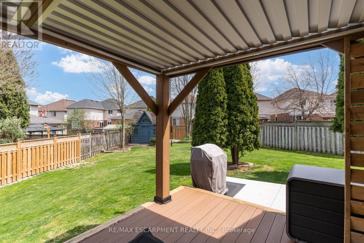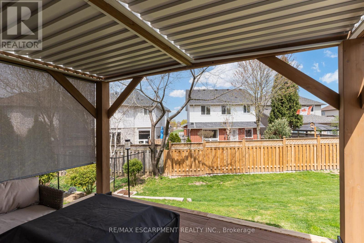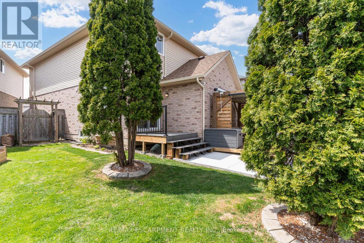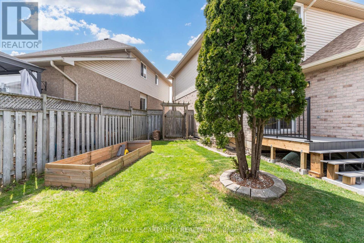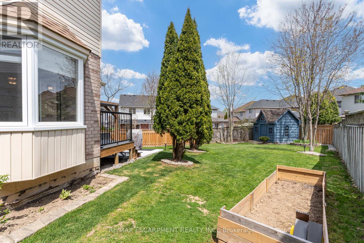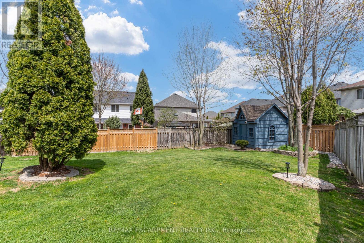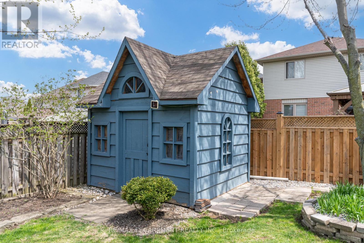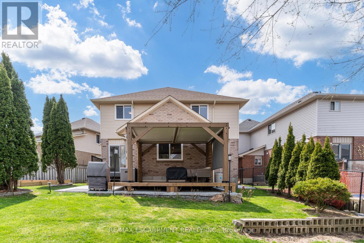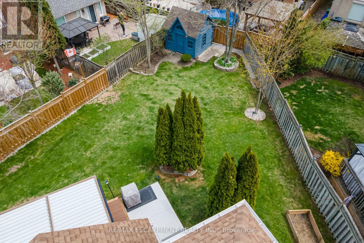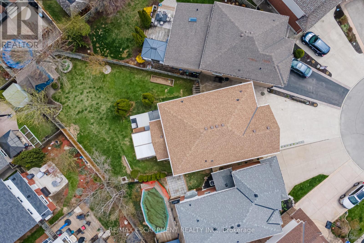7 Magenta Court Hamilton, Ontario L9B 2V9
$1,119,900
Welcome to 7 Magenta Court, a beautifully maintained 2,593 sq. ft. (above ground) 2-storey home featuring 4 bedrooms and 2.5 bathrooms in the family-friendly Allison neighbourhood on the Hamilton Mountain. This home offers modern upgrades throughout, including engineered hardwood floors, pot lights, a gas fireplace, and more. The bright, open-concept layout showcases a contemporary kitchen with quartz countertops and high-end stainless steel appliances, all replaced within the last 2 years. Enjoy a large pie-shaped lot featuring a concrete driveway, a newly poured backyard concrete patio (2024), a gazebo, and a storage shed. The expansive backyard offers ample space for entertaining family and friends, creating your dream garden, or simply relaxing in a private outdoor setting. Recent updates include windows and gutters (2023), as well as a new furnace, A/C, hot water tank, washer, and dryer (all within 2 years). The basement is fully drywalled and ready for your finishing touches. Walking distance to parks, schools, and shopping, with easy highway access this is a move-in-ready home in a fantastic location. Must see this home in person to truly appreciate how well it has been cared for and maintained. (id:61852)
Property Details
| MLS® Number | X12144477 |
| Property Type | Single Family |
| Neigbourhood | Allison |
| Community Name | Allison |
| AmenitiesNearBy | Park, Public Transit |
| CommunityFeatures | Community Centre |
| Features | Cul-de-sac, Carpet Free |
| ParkingSpaceTotal | 4 |
| Structure | Patio(s), Porch |
Building
| BathroomTotal | 3 |
| BedroomsAboveGround | 4 |
| BedroomsTotal | 4 |
| Age | 16 To 30 Years |
| Amenities | Fireplace(s) |
| Appliances | Dishwasher, Dryer, Stove, Washer, Refrigerator |
| BasementDevelopment | Partially Finished |
| BasementType | Full (partially Finished) |
| ConstructionStyleAttachment | Detached |
| CoolingType | Central Air Conditioning |
| ExteriorFinish | Brick, Vinyl Siding |
| FireplacePresent | Yes |
| FireplaceTotal | 1 |
| FoundationType | Poured Concrete |
| HalfBathTotal | 1 |
| HeatingFuel | Natural Gas |
| HeatingType | Forced Air |
| StoriesTotal | 2 |
| SizeInterior | 2500 - 3000 Sqft |
| Type | House |
| UtilityWater | Municipal Water |
Parking
| Garage |
Land
| Acreage | No |
| FenceType | Fenced Yard |
| LandAmenities | Park, Public Transit |
| Sewer | Sanitary Sewer |
| SizeDepth | 136 Ft ,8 In |
| SizeFrontage | 21 Ft ,7 In |
| SizeIrregular | 21.6 X 136.7 Ft |
| SizeTotalText | 21.6 X 136.7 Ft |
| ZoningDescription | R1 |
Rooms
| Level | Type | Length | Width | Dimensions |
|---|---|---|---|---|
| Basement | Other | 9.19 m | 8.14 m | 9.19 m x 8.14 m |
| Basement | Other | 6.09 m | 2.11 m | 6.09 m x 2.11 m |
| Basement | Other | 2.6 m | 2.53 m | 2.6 m x 2.53 m |
| Basement | Other | 1.55 m | 1.45 m | 1.55 m x 1.45 m |
| Main Level | Living Room | 5.18 m | 4.24 m | 5.18 m x 4.24 m |
| Main Level | Sitting Room | 7.04 m | 3.64 m | 7.04 m x 3.64 m |
| Main Level | Dining Room | 4.69 m | 2.29 m | 4.69 m x 2.29 m |
| Main Level | Kitchen | 3.99 m | 3.24 m | 3.99 m x 3.24 m |
| Main Level | Eating Area | 2.62 m | 2.51 m | 2.62 m x 2.51 m |
| Main Level | Bathroom | 1.3 m | 1.54 m | 1.3 m x 1.54 m |
| Upper Level | Laundry Room | 1.69 m | 3.15 m | 1.69 m x 3.15 m |
| Upper Level | Bathroom | 2.57 m | 3.08 m | 2.57 m x 3.08 m |
| Upper Level | Bathroom | Measurements not available | ||
| Upper Level | Primary Bedroom | 6.03 m | 4.39 m | 6.03 m x 4.39 m |
| Upper Level | Bedroom | 4.5 m | 3.2 m | 4.5 m x 3.2 m |
| Upper Level | Bedroom | 5.05 m | 3.53 m | 5.05 m x 3.53 m |
| Upper Level | Bedroom | 3.29 m | 4.4 m | 3.29 m x 4.4 m |
Utilities
| Cable | Installed |
| Sewer | Installed |
https://www.realtor.ca/real-estate/28304621/7-magenta-court-hamilton-allison-allison
Interested?
Contact us for more information
Conrad Guy Zurini
Broker of Record
2180 Itabashi Way #4b
Burlington, Ontario L7M 5A5

