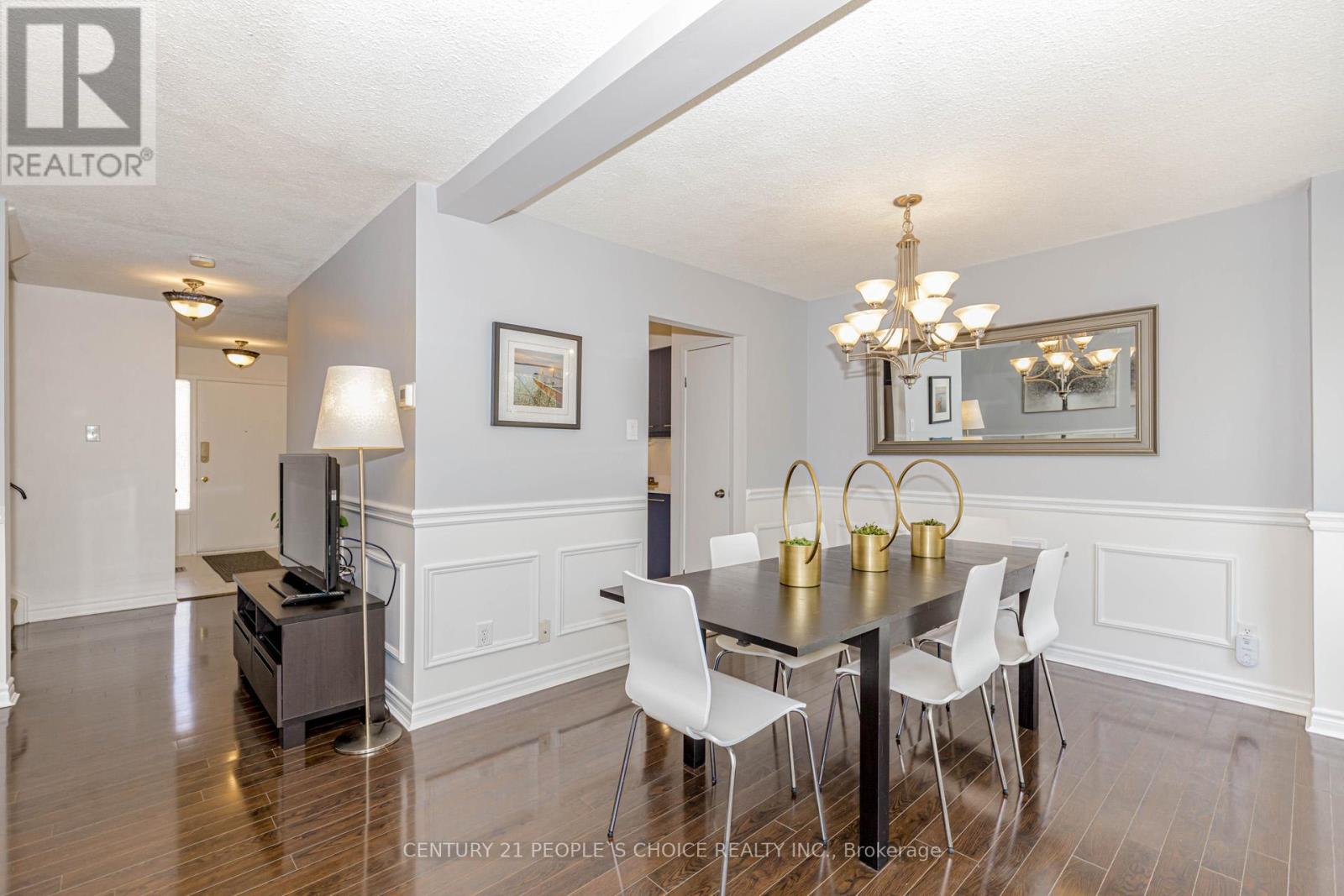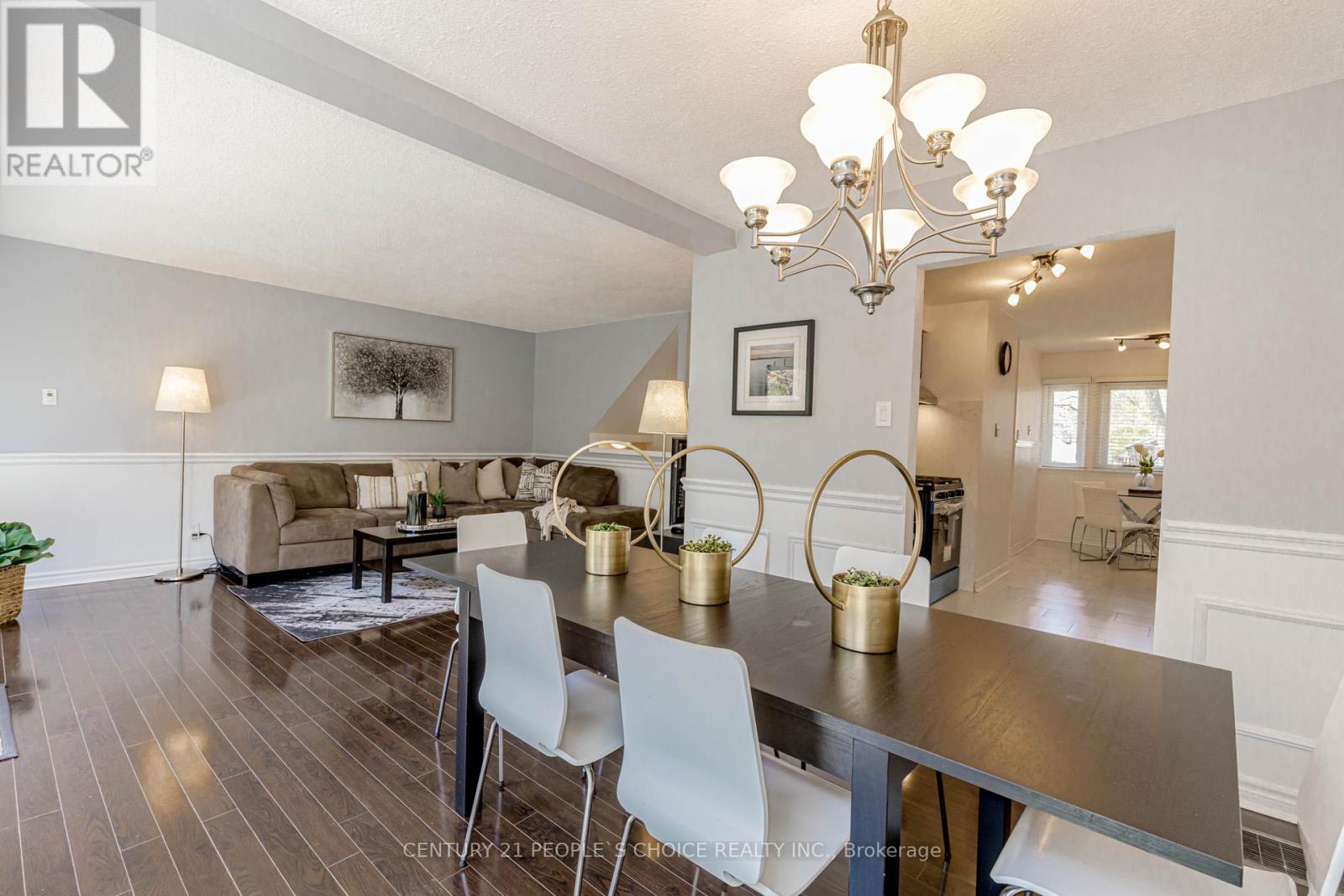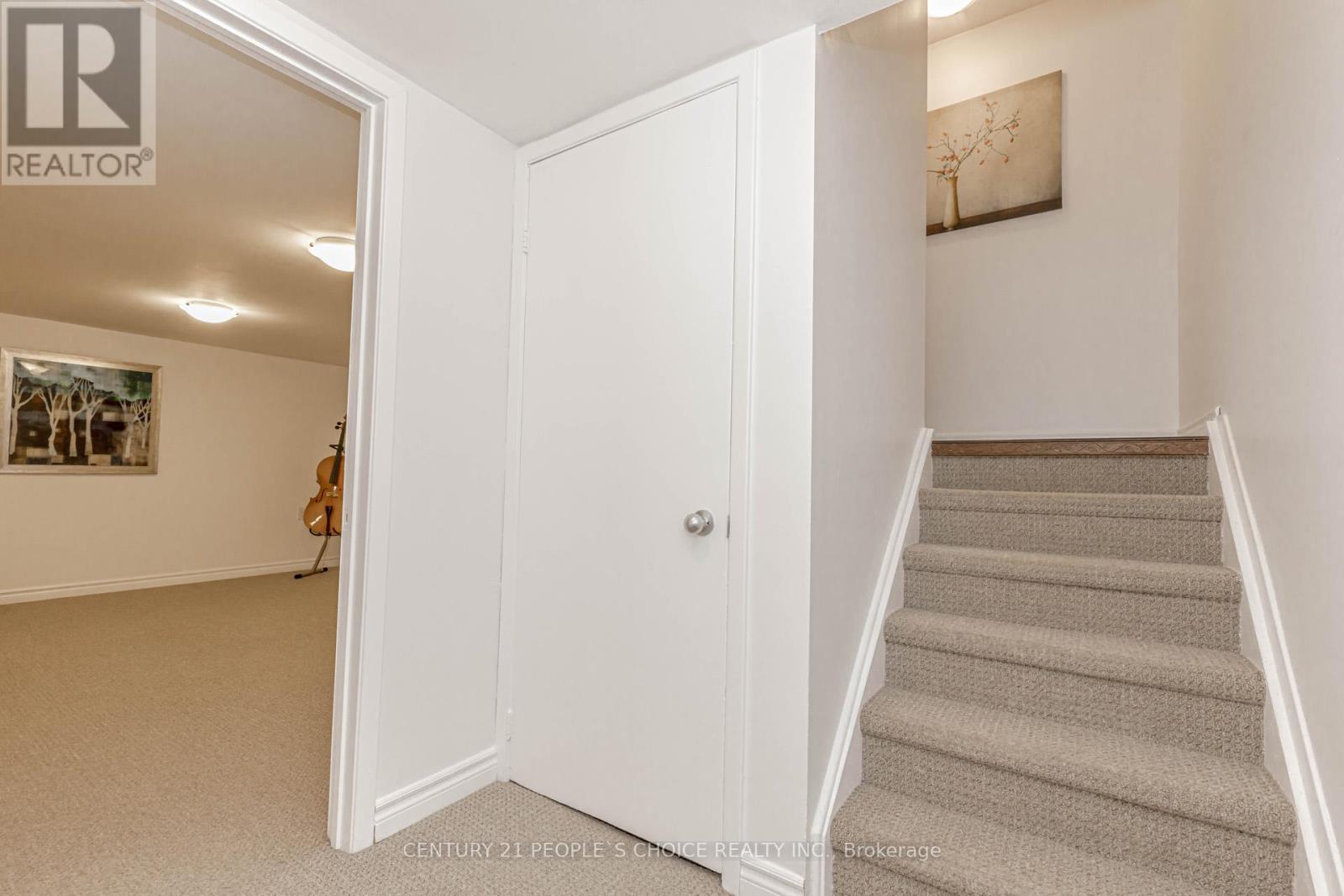86 - 2881 Windwood Drive Mississauga, Ontario L5N 2K9
$799,900Maintenance, Cable TV, Common Area Maintenance, Insurance, Parking, Water
$615.31 Monthly
Maintenance, Cable TV, Common Area Maintenance, Insurance, Parking, Water
$615.31 MonthlyRare 4-Bedroom End-Unit Townhome in Prime Meadowvale! This spacious and beautifully updated 4-bedroom, 2 full-bath end-unit townhome feels like a semi and offers great functionality with a private single-car garage and two driveway parking spots. Located in a sought-after Meadowvale community, it features an open-concept living and dining area with large windows and a walk-out to a private backyard, bringing in plenty of natural light. The home boasts a brand new kitchen with quartz countertops and matching backsplash, farmer sink, under-cabinet lighting, and brand new stainless steel appliances perfectly blending style and convenience. Freshly painted throughout, with quality laminate flooring and modern bathrooms, New windows throughout the house. Maintenance fees include water, insurance, TV cable, High Speed Internet, common elements, and all exterior upkeep. Close proximity to Hwys 401, 403, 407, schools, transit, shopping, and dining. A rare opportunity to own one of the largest and most updated units in the complex move-in ready and sure to impress! (id:61852)
Open House
This property has open houses!
2:00 pm
Ends at:4:00 pm
2:00 pm
Ends at:4:00 pm
Property Details
| MLS® Number | W12144773 |
| Property Type | Single Family |
| Neigbourhood | Meadowvale |
| Community Name | Meadowvale |
| AmenitiesNearBy | Park, Public Transit, Schools |
| CommunityFeatures | Pet Restrictions |
| ParkingSpaceTotal | 3 |
Building
| BathroomTotal | 2 |
| BedroomsAboveGround | 4 |
| BedroomsTotal | 4 |
| Appliances | Dishwasher, Dryer, Microwave, Range, Stove, Washer, Window Coverings, Refrigerator |
| BasementDevelopment | Finished |
| BasementType | N/a (finished) |
| CoolingType | Central Air Conditioning |
| ExteriorFinish | Brick, Vinyl Siding |
| FlooringType | Ceramic, Laminate, Carpeted |
| HeatingFuel | Natural Gas |
| HeatingType | Forced Air |
| StoriesTotal | 2 |
| SizeInterior | 1400 - 1599 Sqft |
| Type | Row / Townhouse |
Parking
| Attached Garage | |
| Garage |
Land
| Acreage | No |
| FenceType | Fenced Yard |
| LandAmenities | Park, Public Transit, Schools |
Rooms
| Level | Type | Length | Width | Dimensions |
|---|---|---|---|---|
| Second Level | Primary Bedroom | 4.21 m | 3.75 m | 4.21 m x 3.75 m |
| Second Level | Bedroom | 4.23 m | 2.73 m | 4.23 m x 2.73 m |
| Second Level | Bedroom | 4.26 m | 2.51 m | 4.26 m x 2.51 m |
| Second Level | Bedroom | 3.16 m | 3.05 m | 3.16 m x 3.05 m |
| Basement | Recreational, Games Room | 6.67 m | 4.66 m | 6.67 m x 4.66 m |
| Main Level | Kitchen | 3.93 m | 2.56 m | 3.93 m x 2.56 m |
| Main Level | Eating Area | 2.24 m | 1.52 m | 2.24 m x 1.52 m |
| Main Level | Living Room | 4.86 m | 3.78 m | 4.86 m x 3.78 m |
| Main Level | Dining Room | 3.25 m | 3.1 m | 3.25 m x 3.1 m |
https://www.realtor.ca/real-estate/28304683/86-2881-windwood-drive-mississauga-meadowvale-meadowvale
Interested?
Contact us for more information
Farooq Butt
Salesperson
120 Matheson Blvd E #103
Mississauga, Ontario L4Z 1X1
Umar Butt
Salesperson
295 Queen St E, Suite B
Brampton, Ontario L6W 3R1
































