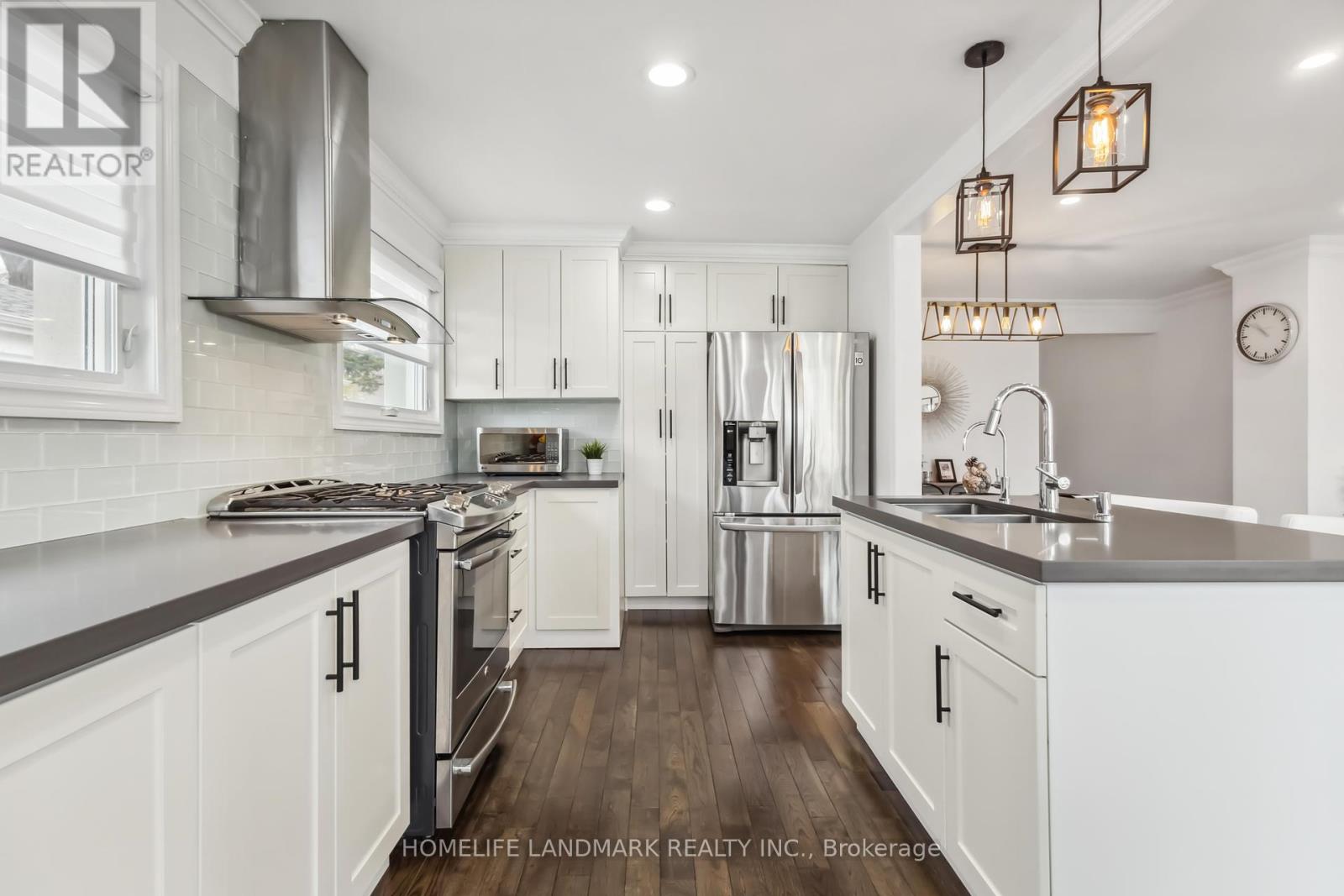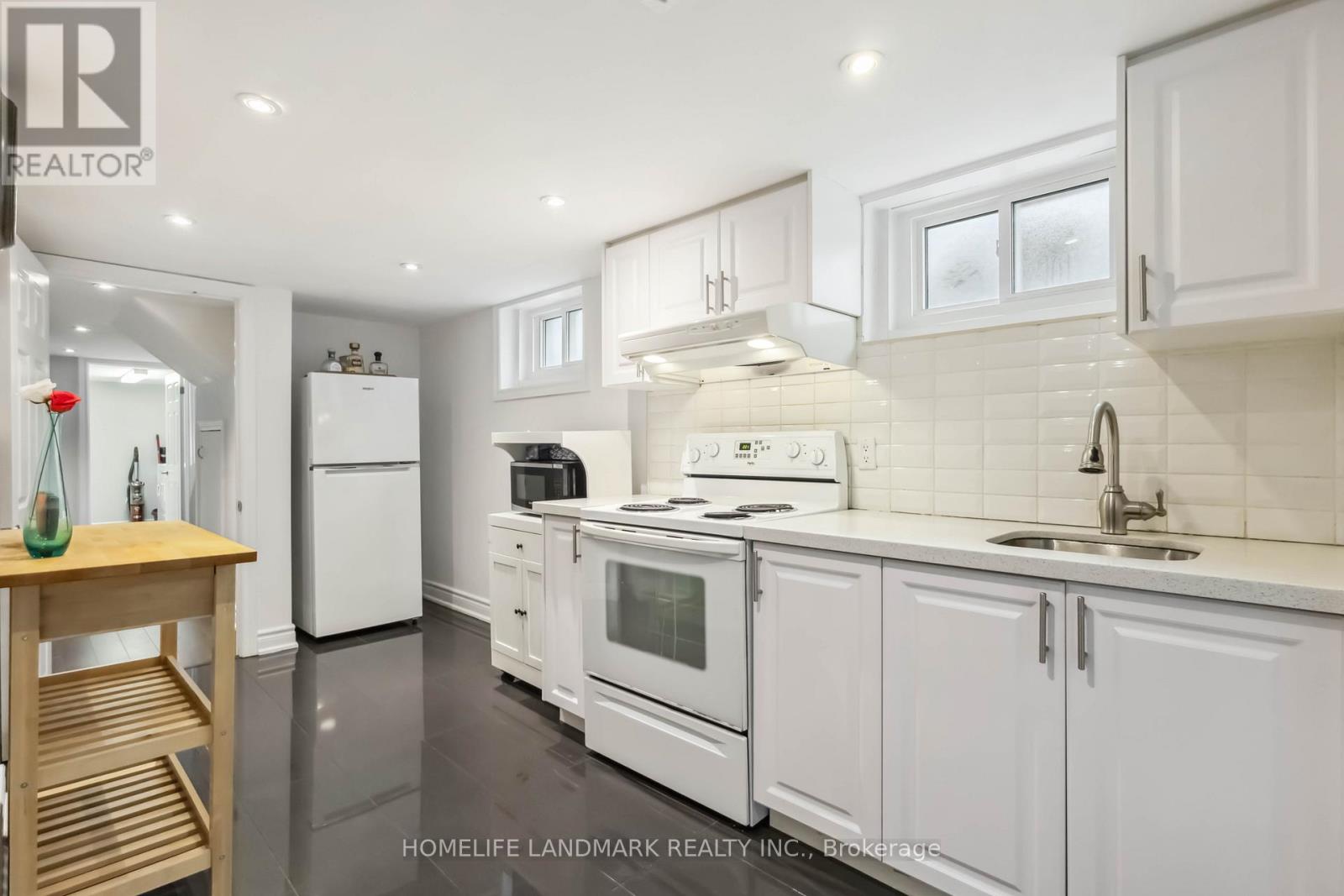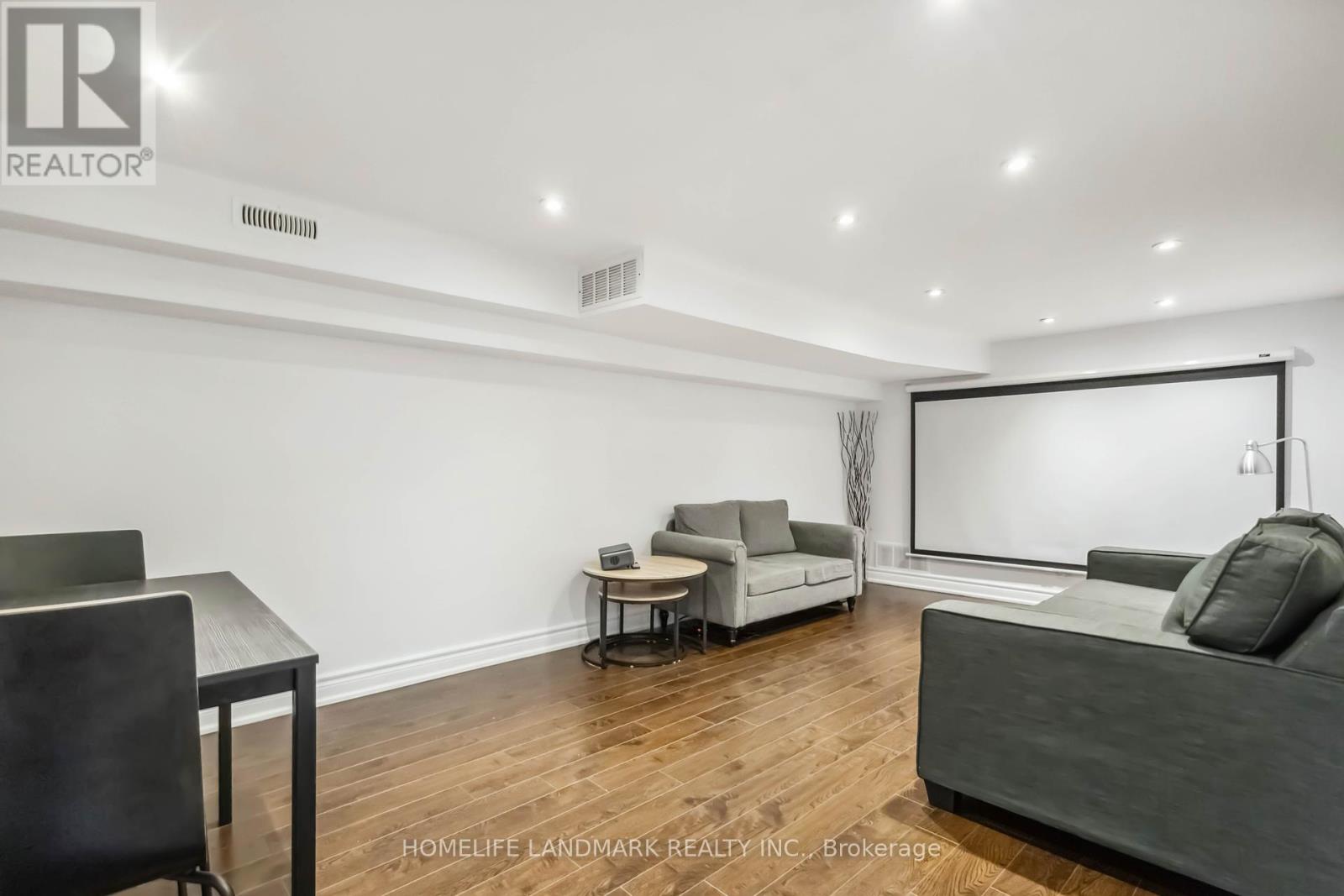10 Tartan Avenue Toronto, Ontario M1L 1T6
$949,000
Welcome to magnificent number 10 Tartan Ave. Open concept renovated top to bottom from kitchens to bathrooms, basement suite with a separate entrance, a fresh coat of paint, hardwood floors through out, along with new roof and eavestroughs in 2024. Enjoy this peaceful quiet neighborhood and relax in the private landscaped fenced backyard with pergola. Nearby public and catholic schools, parks, trails, beaches, and the famous Scarborough Bluffs Parks. Easy access to the DVP to get into or out of the city or avoid the Toronto traffic by GO station nearby or with a comfortable 5 minute walk to Warden subway station for stress-free enjoyment of the numerous events around the city. Perfect for a family or as an income property. Make use of this great opportunity before its gone. (id:61852)
Property Details
| MLS® Number | E12131549 |
| Property Type | Single Family |
| Neigbourhood | Scarborough |
| Community Name | Clairlea-Birchmount |
| Features | Gazebo |
| ParkingSpaceTotal | 3 |
| Structure | Shed |
Building
| BathroomTotal | 2 |
| BedroomsAboveGround | 3 |
| BedroomsBelowGround | 1 |
| BedroomsTotal | 4 |
| Appliances | Water Softener, Water Purifier, Blinds, Dishwasher, Dryer, Hood Fan, Stove, Washer, Refrigerator |
| ArchitecturalStyle | Bungalow |
| BasementFeatures | Apartment In Basement, Separate Entrance |
| BasementType | N/a |
| ConstructionStyleAttachment | Semi-detached |
| CoolingType | Central Air Conditioning |
| ExteriorFinish | Brick, Stucco |
| FlooringType | Hardwood |
| FoundationType | Concrete |
| HeatingFuel | Natural Gas |
| HeatingType | Forced Air |
| StoriesTotal | 1 |
| SizeInterior | 700 - 1100 Sqft |
| Type | House |
| UtilityWater | Municipal Water |
Parking
| No Garage |
Land
| Acreage | No |
| FenceType | Fully Fenced |
| Sewer | Sanitary Sewer |
| SizeDepth | 100 Ft |
| SizeFrontage | 30 Ft |
| SizeIrregular | 30 X 100 Ft |
| SizeTotalText | 30 X 100 Ft |
Rooms
| Level | Type | Length | Width | Dimensions |
|---|---|---|---|---|
| Basement | Bathroom | 2.5 m | 2.1 m | 2.5 m x 2.1 m |
| Basement | Laundry Room | 2.9 m | 2.5 m | 2.9 m x 2.5 m |
| Basement | Other | 5.3 m | 2.9 m | 5.3 m x 2.9 m |
| Basement | Living Room | 5.6 m | 3.1 m | 5.6 m x 3.1 m |
| Basement | Kitchen | 4.6 m | 2.2 m | 4.6 m x 2.2 m |
| Basement | Bedroom | 3.6 m | 3.1 m | 3.6 m x 3.1 m |
| Main Level | Living Room | 4.5 m | 3.2 m | 4.5 m x 3.2 m |
| Main Level | Dining Room | 3.2 m | 2.4 m | 3.2 m x 2.4 m |
| Main Level | Kitchen | 4.5 m | 2.7 m | 4.5 m x 2.7 m |
| Main Level | Primary Bedroom | 4.8 m | 2.8 m | 4.8 m x 2.8 m |
| Main Level | Bedroom 2 | 3.8 m | 2.6 m | 3.8 m x 2.6 m |
| Main Level | Bedroom 3 | 3.2 m | 2.7 m | 3.2 m x 2.7 m |
| Main Level | Bathroom | 2.3 m | 2.1 m | 2.3 m x 2.1 m |
Utilities
| Cable | Installed |
| Sewer | Installed |
Interested?
Contact us for more information
Keu Loong
Salesperson
7240 Woodbine Ave Unit 103
Markham, Ontario L3R 1A4































