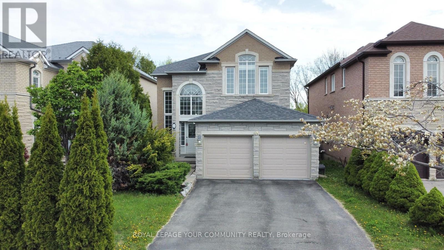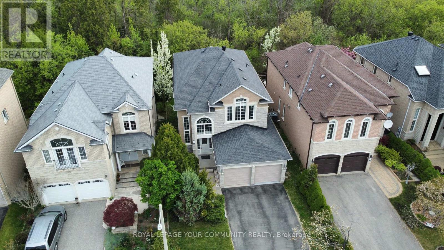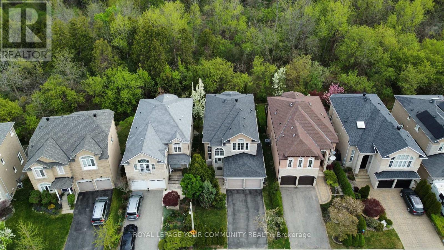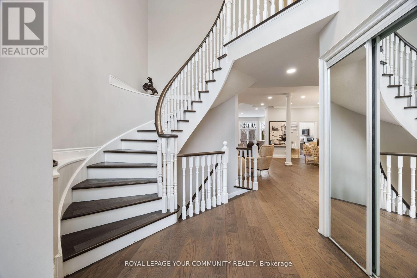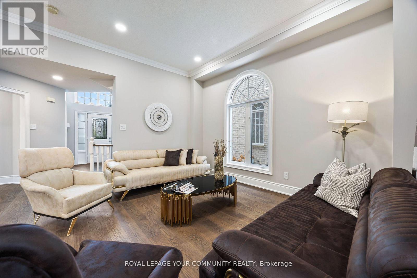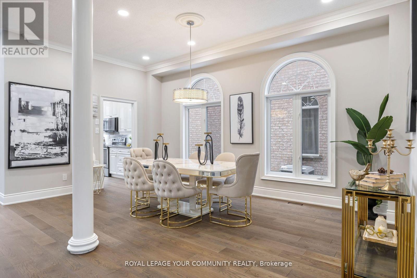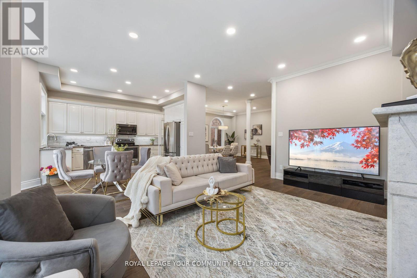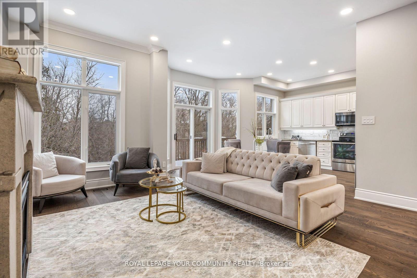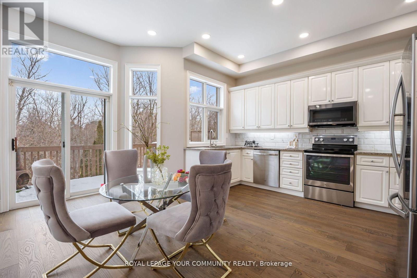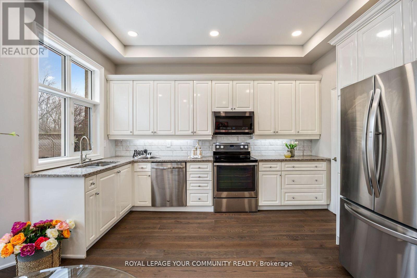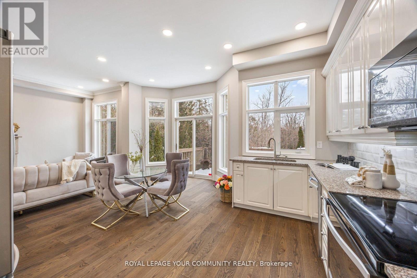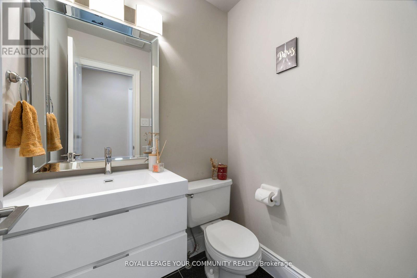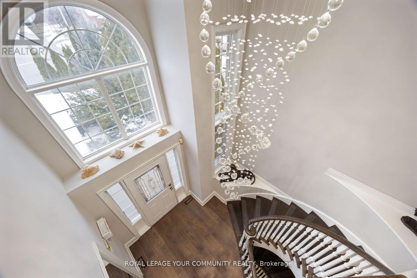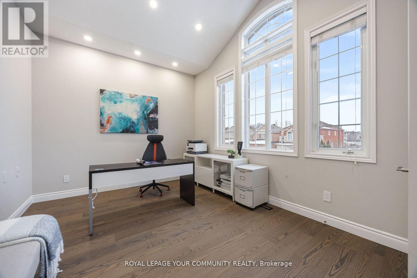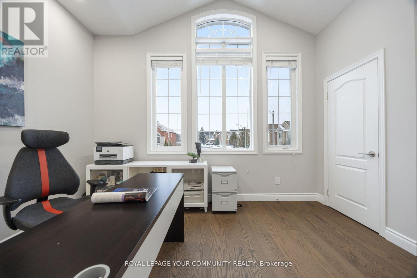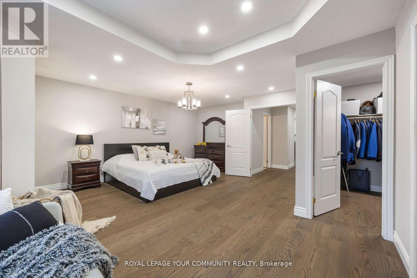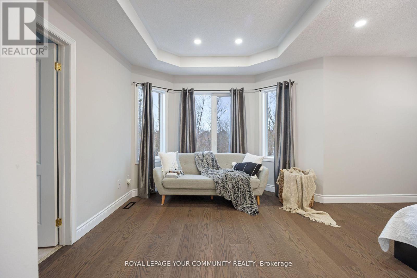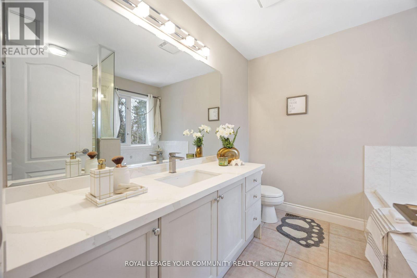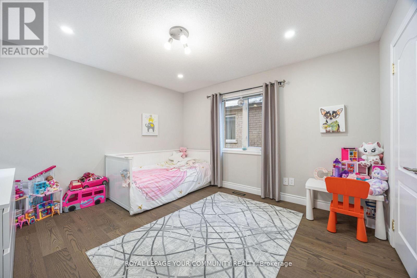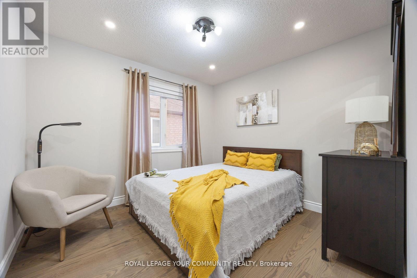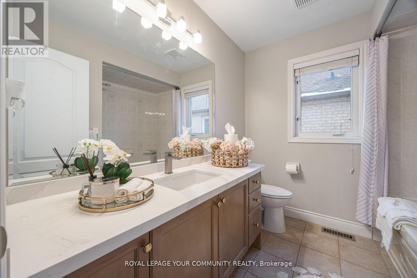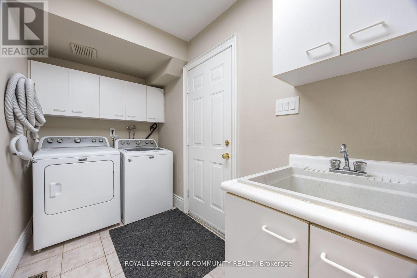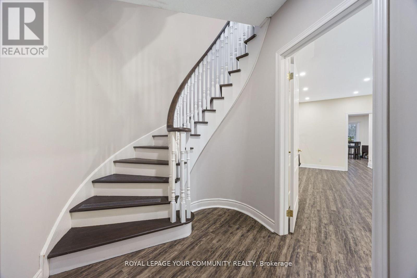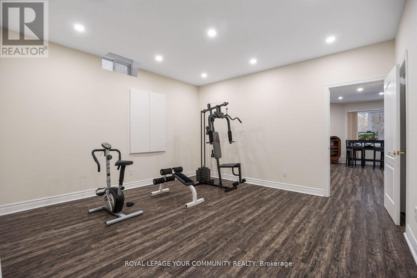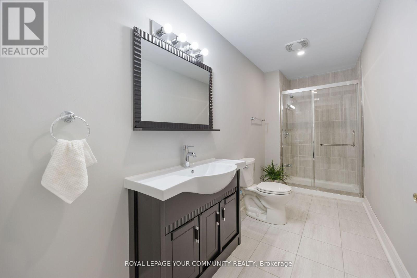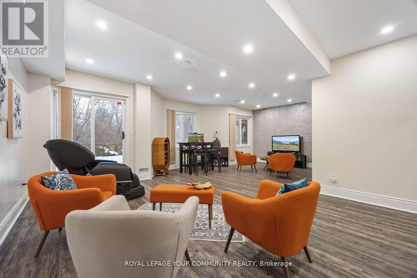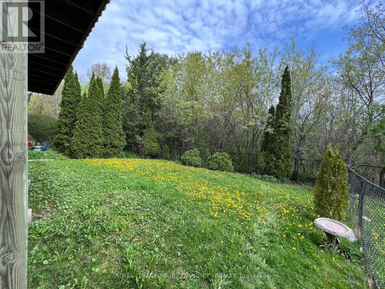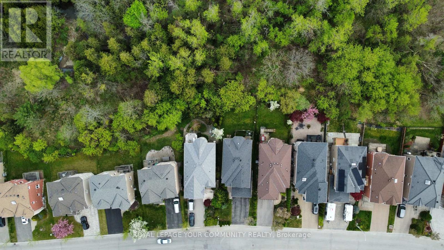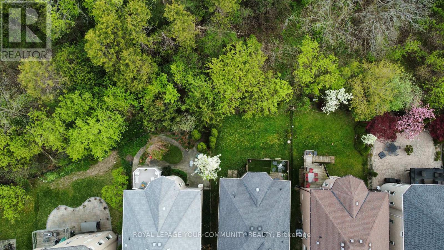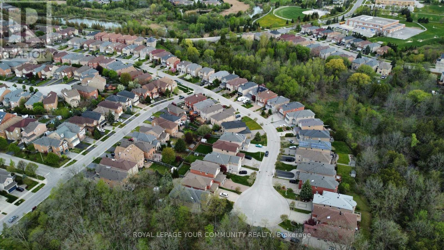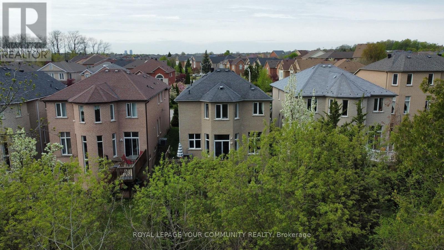50 Valley Ridge Avenue Richmond Hill, Ontario L4S 1Y1
$2,188,888
Premium RAVINE Lot. Over $100K in recent upgrades and located near top-ranking schools: Bayview Secondary School; An International Baccalaureate (IB) World School! and Michalle Jean Public School (French Immersion), perfect for families. Welcome to this exquisite, sun-filled, and luxurious home located in the highly desirable Rouge Woods community of Richmond Hill. With a total living space of approximately 3,821 square feet (MPAC), including a beautifully finished 1,117 square foot walk-out basement, this home offers a perfect blend of elegance and functionality. The open-concept layout, complemented by soaring ceilings and tranquil ravine views, creates a bright and inviting ambiance throughout. Filled with natural light, this home is truly a haven of comfort and style. Property Features a spiral staircase, freshly painted walls, new hardwood flooring on the main and upper floors, built-in vents, 5 1/4" baseboards, crown moldings, upgraded door handles, stone countertops in the kitchen and bathrooms, and updated window glass inserts, all replaced in 2024. Modern pot lights illuminate the impressive 10-foot ceilings on the main floor and the 17-foot ceiling in the foyer. The finished walkout basement with 9-foot ceilings overlooks the peaceful ravine, creating a perfect space for gatherings. Additional highlights: No sidewalk on the driveway, 200-amp upgraded electrical panel. Brand New A/C & Tankless (HWT) Installed in 2025, Close to all amenities: shops, parks, trails, Highway 404, and public transportation This home is a perfect blend of luxury, comfort, and convenience. (id:61852)
Property Details
| MLS® Number | N12144783 |
| Property Type | Single Family |
| Community Name | Rouge Woods |
| AmenitiesNearBy | Park, Public Transit, Schools |
| Features | Ravine, Backs On Greenbelt, Conservation/green Belt |
| ParkingSpaceTotal | 6 |
| Structure | Deck |
Building
| BathroomTotal | 4 |
| BedroomsAboveGround | 4 |
| BedroomsBelowGround | 1 |
| BedroomsTotal | 5 |
| Amenities | Fireplace(s) |
| Appliances | Garage Door Opener Remote(s), Central Vacuum, Water Heater, Dishwasher, Dryer, Garage Door Opener, Microwave, Stove, Washer, Refrigerator |
| BasementDevelopment | Finished |
| BasementFeatures | Walk Out |
| BasementType | N/a (finished) |
| ConstructionStyleAttachment | Detached |
| CoolingType | Central Air Conditioning |
| ExteriorFinish | Brick |
| FireplacePresent | Yes |
| FlooringType | Hardwood, Laminate |
| FoundationType | Concrete |
| HalfBathTotal | 1 |
| HeatingFuel | Natural Gas |
| HeatingType | Forced Air |
| StoriesTotal | 2 |
| SizeInterior | 2500 - 3000 Sqft |
| Type | House |
| UtilityWater | Municipal Water |
Parking
| Garage |
Land
| Acreage | No |
| LandAmenities | Park, Public Transit, Schools |
| Sewer | Sanitary Sewer |
| SizeDepth | 116 Ft ,3 In |
| SizeFrontage | 38 Ft ,8 In |
| SizeIrregular | 38.7 X 116.3 Ft ; Pie Lot, Widens To 43 Feet X 117.62 Ft |
| SizeTotalText | 38.7 X 116.3 Ft ; Pie Lot, Widens To 43 Feet X 117.62 Ft |
Rooms
| Level | Type | Length | Width | Dimensions |
|---|---|---|---|---|
| Second Level | Primary Bedroom | 5.26 m | 5 m | 5.26 m x 5 m |
| Second Level | Bedroom 2 | 3.47 m | 3.86 m | 3.47 m x 3.86 m |
| Second Level | Bedroom 3 | 4 m | 3.33 m | 4 m x 3.33 m |
| Second Level | Bedroom 4 | 3.17 m | 2.99 m | 3.17 m x 2.99 m |
| Basement | Recreational, Games Room | 4.24 m | 4.13 m | 4.24 m x 4.13 m |
| Basement | Exercise Room | 6.43 m | 7.99 m | 6.43 m x 7.99 m |
| Main Level | Living Room | 4.3 m | 2.8 m | 4.3 m x 2.8 m |
| Main Level | Dining Room | 3.33 m | 5.47 m | 3.33 m x 5.47 m |
| Main Level | Kitchen | 4.46 m | 3.35 m | 4.46 m x 3.35 m |
| Main Level | Eating Area | 2.8 m | 4.51 m | 2.8 m x 4.51 m |
| Main Level | Family Room | 5.32 m | 2.81 m | 5.32 m x 2.81 m |
Utilities
| Cable | Available |
| Electricity | Installed |
| Sewer | Installed |
Interested?
Contact us for more information
Pedram Adibaghdam
Broker
14799 Yonge Street, 100408
Aurora, Ontario L4G 1N1
