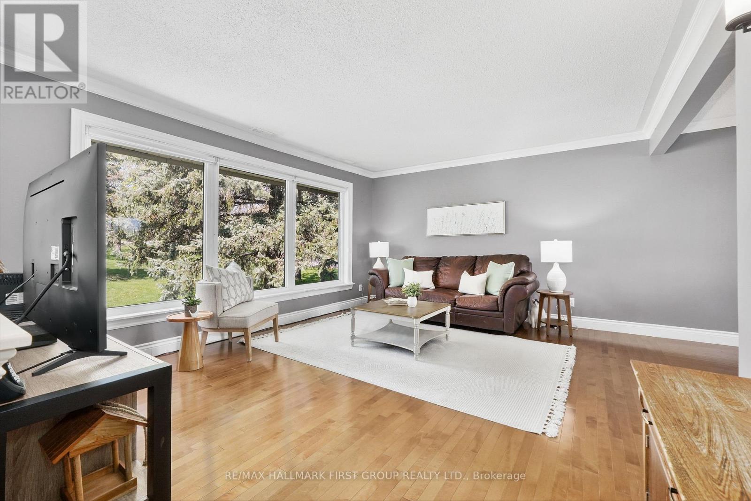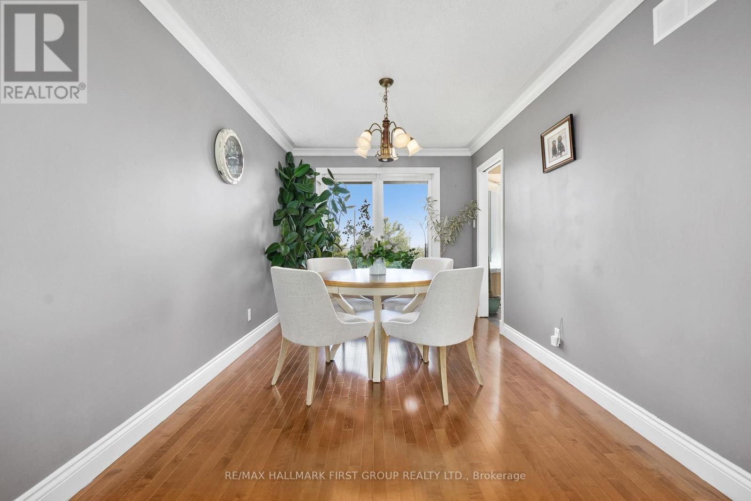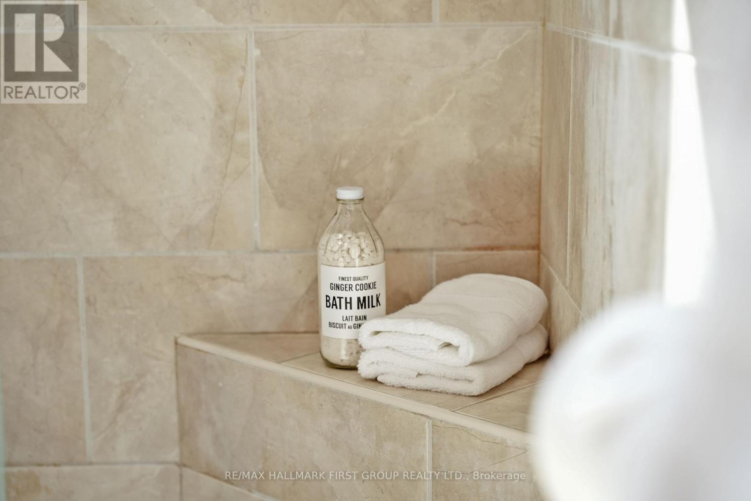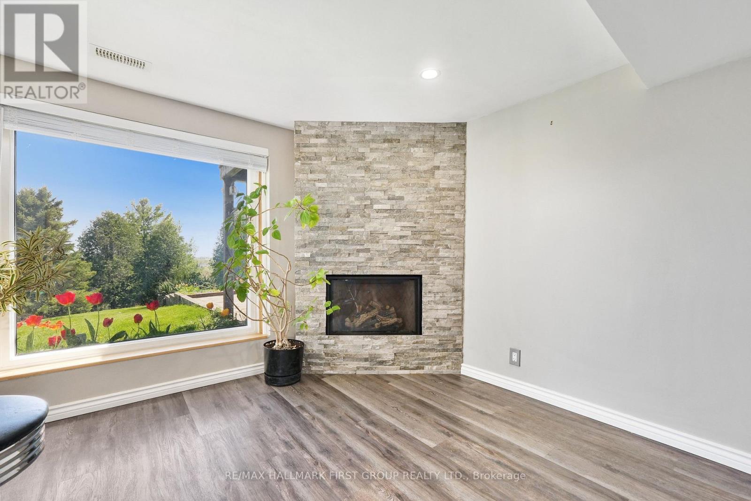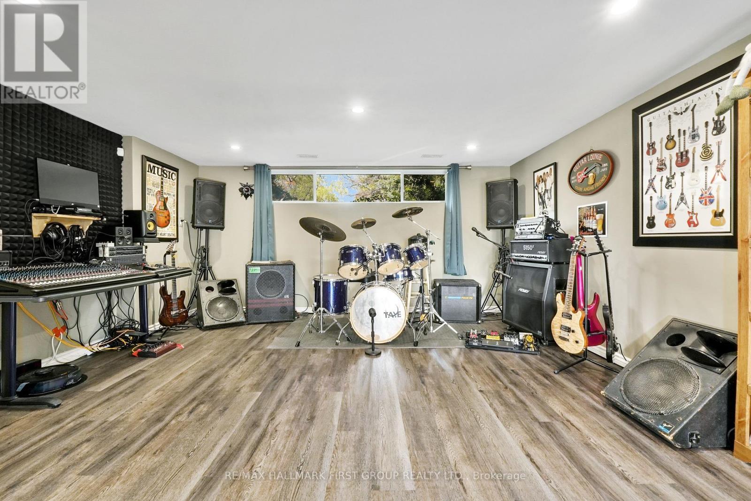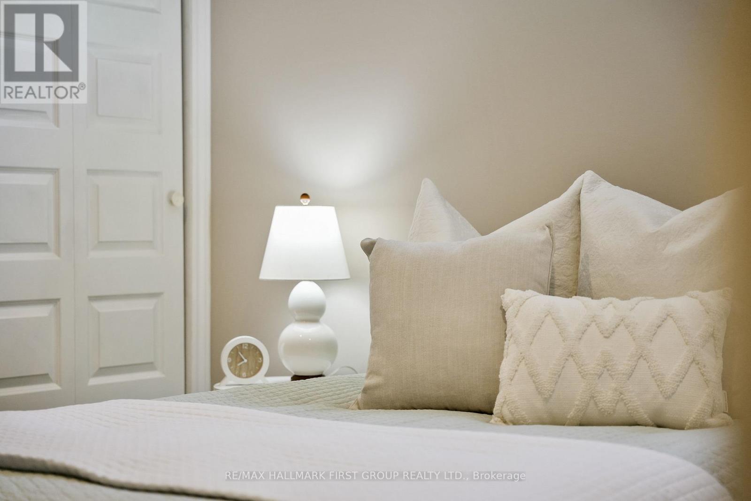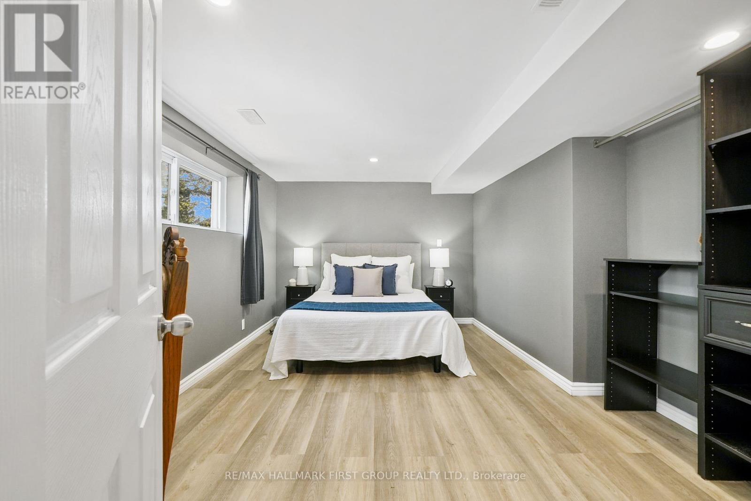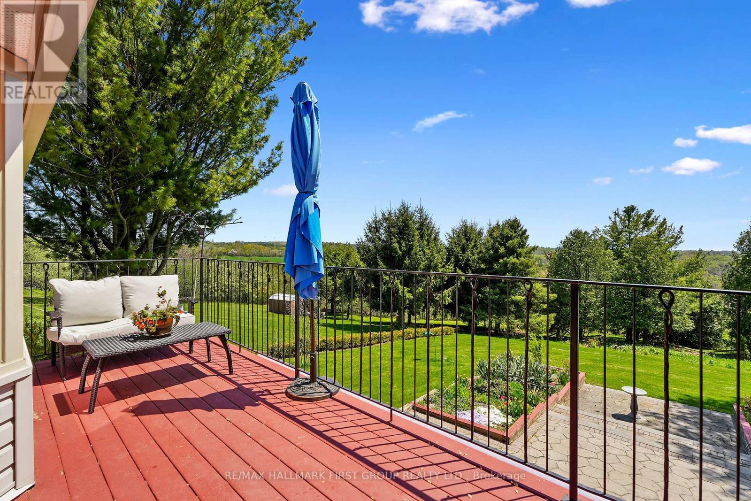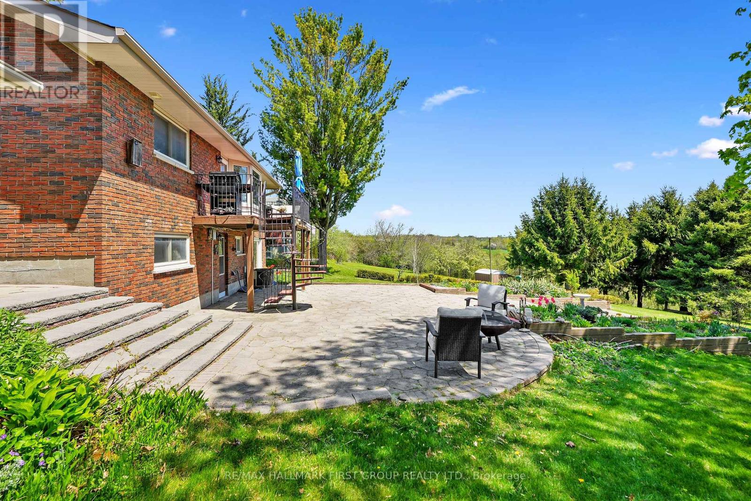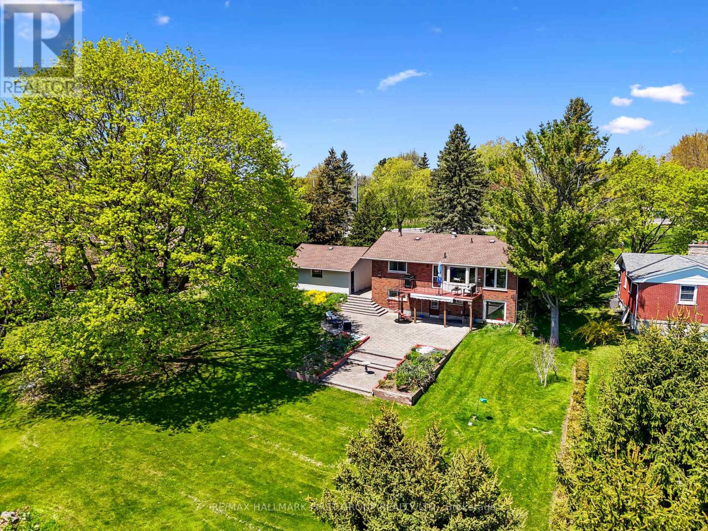4227 County 45 Road Hamilton Township, Ontario K9A 0X3
$879,900
Nestled on the north end of Cobourg, this spacious 1-acre property offers a carpet-free layout with plenty of room to grow, including the potential for an in-law suite on the lower level. The main floor features a bright, airy living room with crown moulding and wall of windows that flood the space with natural light. Flowing seamlessly into the dining area, its perfect for family gatherings and entertaining. The kitchen is functional and stylish with a bayed breakfast nook, coffee bar, tile backsplash, generous cabinetry and counter space, a pantry for extra storage, and a walkout to the back deck, which is ideal for summer BBQS and outdoor living. The main level is complete with two well-appointed bedrooms and a bathroom with a walk-in shower enclosure. Downstairs, the lower level offers incredible versatility for multigenerational living. It features a separate entrance, spacious rec room with a cozy fireplace, and a flexible area for a games room or office. Two additional bedrooms, full bathroom, and laundry room provide comfort and convenience for extended family or guests. Step outside to your private backyard retreat. The upper-level deck off the kitchen provides sweeping views of the forested Northumberland hills. A spiral staircase leads to a lower patio perfect for al fresco dining. Mature trees and landscaping enhance privacy, while raised flower beds and generous green space offer room to garden, play, or simply unwind. Located just minutes from Cobourg's downtown amenities and with easy access to Highway 401, this property offers tranquility and convenience. (id:61852)
Property Details
| MLS® Number | X12144578 |
| Property Type | Single Family |
| Community Name | Baltimore |
| AmenitiesNearBy | Hospital |
| CommunityFeatures | Community Centre, School Bus |
| EquipmentType | Water Heater |
| Features | Wooded Area |
| ParkingSpaceTotal | 12 |
| RentalEquipmentType | Water Heater |
| Structure | Deck |
| ViewType | View |
Building
| BathroomTotal | 2 |
| BedroomsAboveGround | 2 |
| BedroomsBelowGround | 2 |
| BedroomsTotal | 4 |
| Appliances | Dishwasher, Dryer, Microwave, Stove, Window Coverings, Refrigerator |
| ArchitecturalStyle | Raised Bungalow |
| BasementDevelopment | Finished |
| BasementFeatures | Walk Out |
| BasementType | N/a (finished) |
| ConstructionStyleAttachment | Detached |
| CoolingType | Central Air Conditioning |
| ExteriorFinish | Brick |
| FireProtection | Alarm System |
| FireplacePresent | Yes |
| FireplaceTotal | 1 |
| FoundationType | Poured Concrete |
| HeatingFuel | Natural Gas |
| HeatingType | Forced Air |
| StoriesTotal | 1 |
| SizeInterior | 700 - 1100 Sqft |
| Type | House |
| UtilityWater | Municipal Water |
Parking
| Detached Garage | |
| Garage |
Land
| Acreage | No |
| LandAmenities | Hospital |
| LandscapeFeatures | Landscaped |
| Sewer | Septic System |
| SizeDepth | 330 Ft ,8 In |
| SizeFrontage | 125 Ft |
| SizeIrregular | 125 X 330.7 Ft |
| SizeTotalText | 125 X 330.7 Ft |
Rooms
| Level | Type | Length | Width | Dimensions |
|---|---|---|---|---|
| Lower Level | Bathroom | 2.33 m | 1.56 m | 2.33 m x 1.56 m |
| Lower Level | Utility Room | 1.9 m | 3.77 m | 1.9 m x 3.77 m |
| Lower Level | Games Room | 4.74 m | 4.06 m | 4.74 m x 4.06 m |
| Lower Level | Recreational, Games Room | 3.43 m | 3.88 m | 3.43 m x 3.88 m |
| Lower Level | Bedroom 3 | 4.85 m | 3.77 m | 4.85 m x 3.77 m |
| Lower Level | Bedroom 4 | 3.34 m | 2.92 m | 3.34 m x 2.92 m |
| Main Level | Living Room | 4.75 m | 3.9 m | 4.75 m x 3.9 m |
| Main Level | Dining Room | 2.64 m | 4.05 m | 2.64 m x 4.05 m |
| Main Level | Kitchen | 3.61 m | 4.59 m | 3.61 m x 4.59 m |
| Main Level | Primary Bedroom | 4.27 m | 3.27 m | 4.27 m x 3.27 m |
| Main Level | Bedroom 2 | 3.34 m | 2.92 m | 3.34 m x 2.92 m |
| Main Level | Bathroom | 2.33 m | 1.56 m | 2.33 m x 1.56 m |
Utilities
| Cable | Available |
| Electricity | Installed |
Interested?
Contact us for more information
Jacqueline Pennington
Broker
1154 Kingston Road
Pickering, Ontario L1V 1B4




