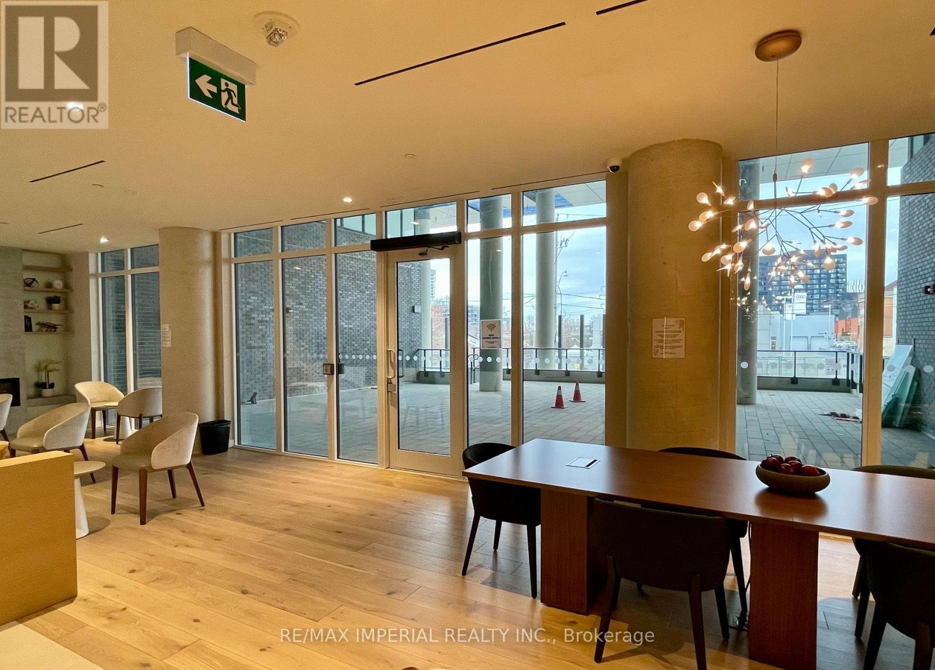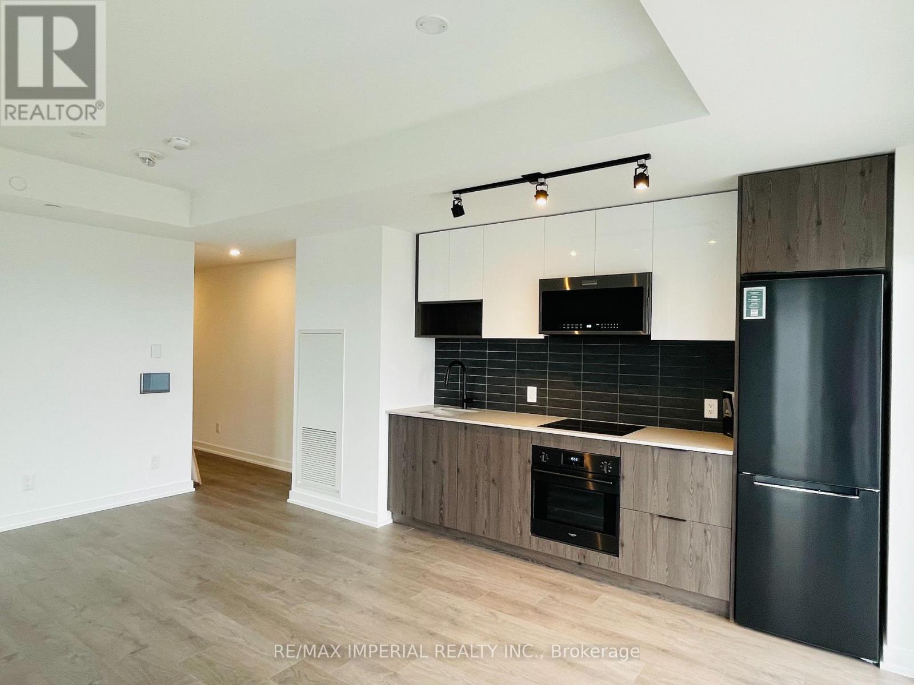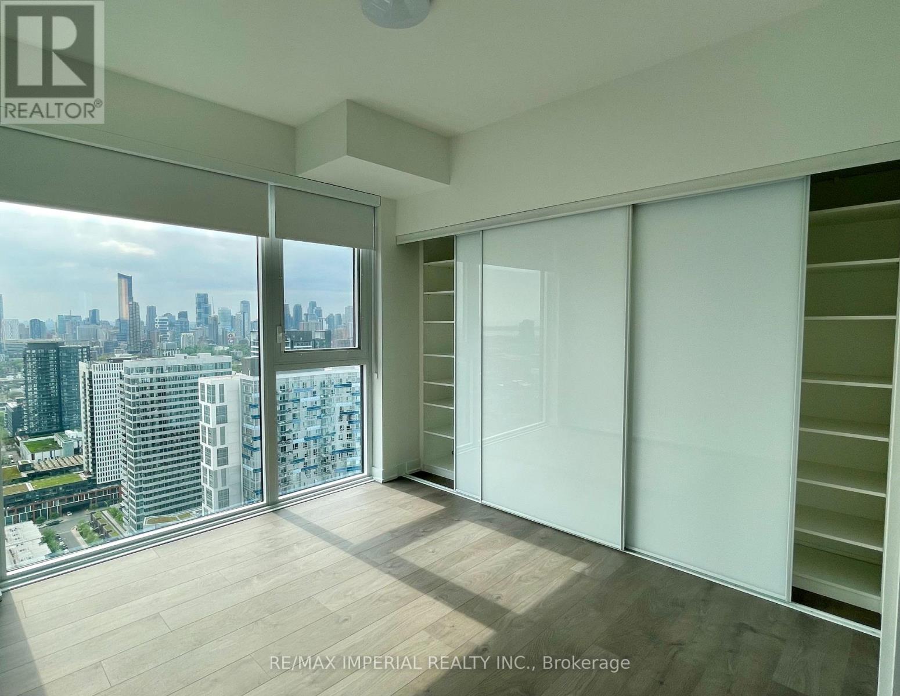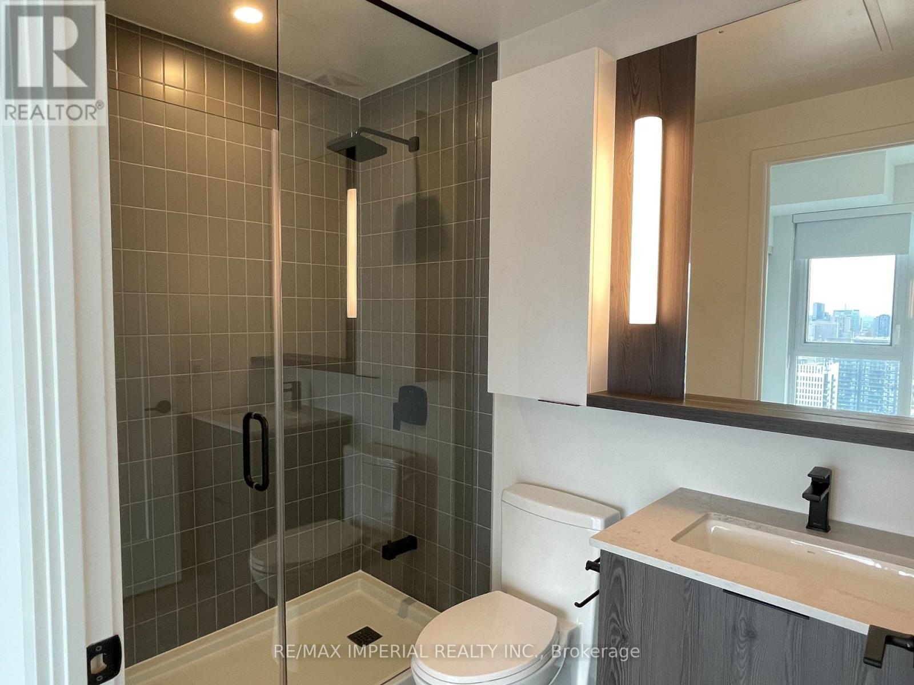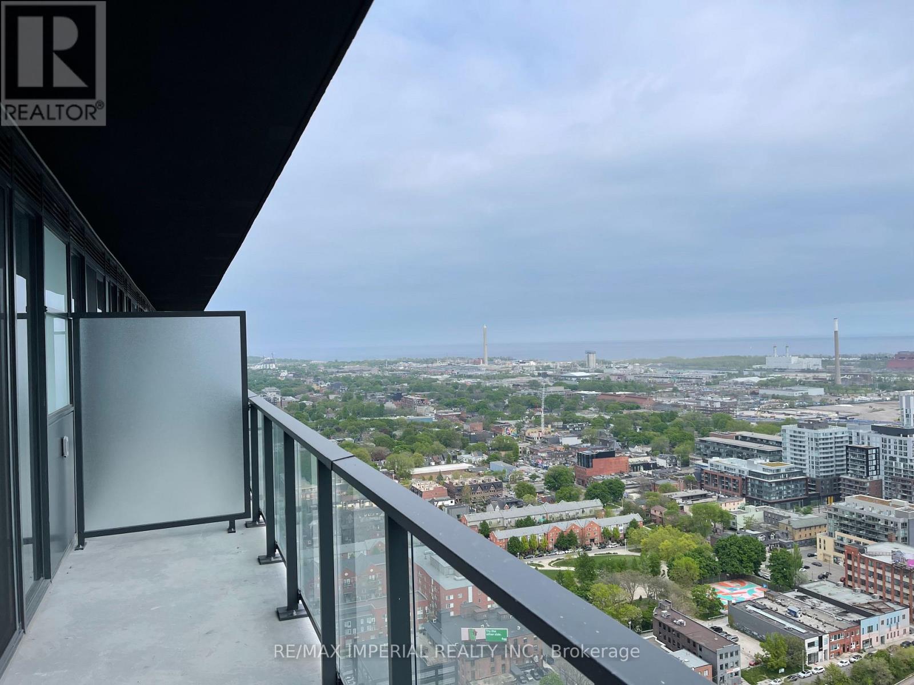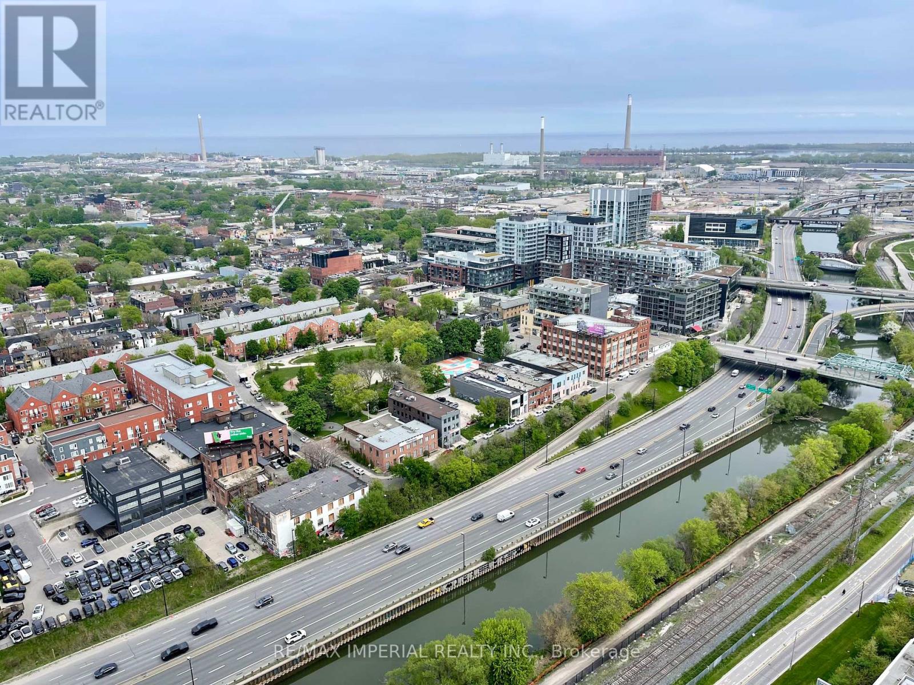3505 - 5 Defries Street Toronto, Ontario M5A 0W7
$3,600 Monthly
***Lake View, City View, and Abundant Sunshine*** Welcome to this exquisite, newly constructed southwest corner unit boasting 3 bedrooms, 2 bathrooms, along with convenience of one parking spot and a locker. Revel in breathtaking, unobstructed views of the lake and skyline. Luxurious features include keyless entry, a smart home system, and soaring 9-foot smooth ceilings.This unit has undergone a 15K upgrade, showcasing wide plank laminate flooring, quartz countertops, ceramic backsplash in the kitchen and bedroom closets with organizers. Located mere steps away from an array of amenities, public transit options, and prestigious universities. Enjoy close proximity to the Financial Core, Riverdale Parks and Trails, the Distillery District, Tommy Thompson Park, and more. Amenities abound with a 24-hour concierge, a 12th-floor rooftop terrace boasting an outdoor pool and cabanas, a party room, fitness center, co-working space, games room, yoga studio, guest suite, and more. Experience urban living at its finest. (id:61852)
Property Details
| MLS® Number | C12144288 |
| Property Type | Single Family |
| Neigbourhood | Toronto Centre |
| Community Name | Regent Park |
| AmenitiesNearBy | Hospital, Public Transit |
| CommunityFeatures | Pet Restrictions |
| Features | Partially Cleared, Balcony |
| ParkingSpaceTotal | 1 |
| ViewType | View, City View, Lake View |
Building
| BathroomTotal | 2 |
| BedroomsAboveGround | 3 |
| BedroomsTotal | 3 |
| Age | New Building |
| Amenities | Security/concierge, Exercise Centre, Party Room, Visitor Parking, Storage - Locker |
| Appliances | Cooktop, Dishwasher, Dryer, Hood Fan, Microwave, Oven, Washer, Window Coverings, Refrigerator |
| CoolingType | Central Air Conditioning |
| ExteriorFinish | Concrete |
| FireProtection | Alarm System, Smoke Detectors |
| FoundationType | Concrete |
| HeatingFuel | Natural Gas |
| HeatingType | Forced Air |
| SizeInterior | 800 - 899 Sqft |
| Type | Apartment |
Parking
| Underground | |
| Garage |
Land
| Acreage | No |
| LandAmenities | Hospital, Public Transit |
| SurfaceWater | River/stream |
Rooms
| Level | Type | Length | Width | Dimensions |
|---|---|---|---|---|
| Flat | Living Room | 3.99 m | 5.21 m | 3.99 m x 5.21 m |
| Flat | Dining Room | 3.99 m | 5.21 m | 3.99 m x 5.21 m |
| Flat | Kitchen | 3.99 m | 5.21 m | 3.99 m x 5.21 m |
| Flat | Bedroom | 3.08 m | 2.77 m | 3.08 m x 2.77 m |
| Flat | Bedroom 2 | 2.74 m | 2.59 m | 2.74 m x 2.59 m |
| Flat | Bedroom 3 | 2.74 m | 2.59 m | 2.74 m x 2.59 m |
https://www.realtor.ca/real-estate/28303577/3505-5-defries-street-toronto-regent-park-regent-park
Interested?
Contact us for more information
Yang Liu
Salesperson
2390 Bristol Circle #4
Oakville, Ontario L6H 6M5
Max Yao
Broker
2390 Bristol Circle #4
Oakville, Ontario L6H 6M5





