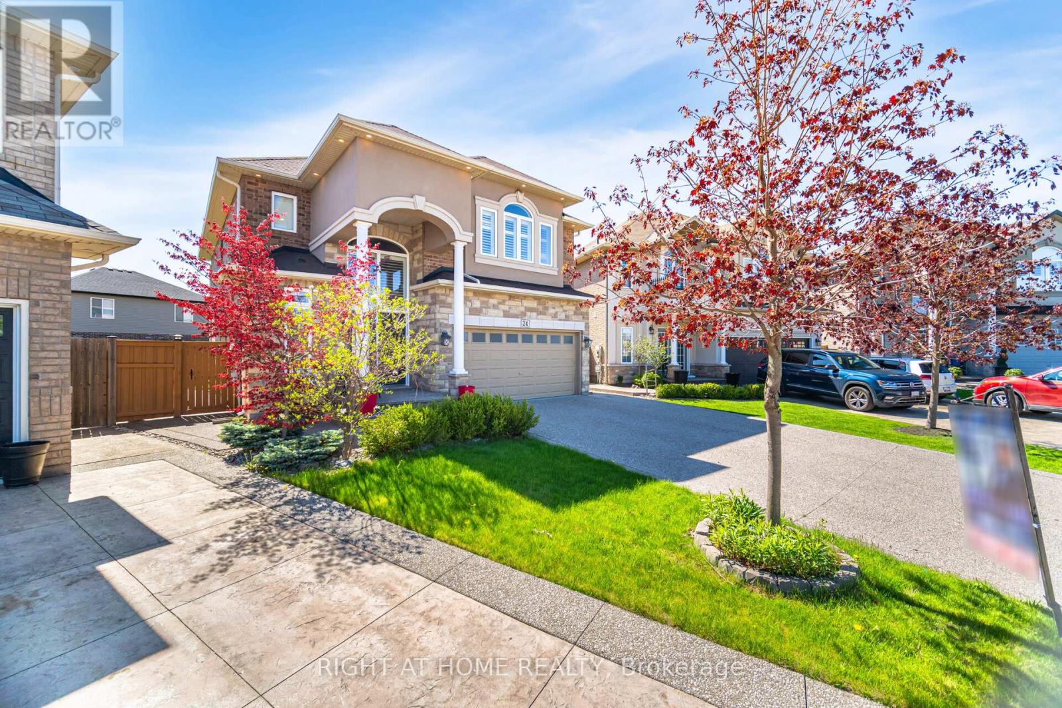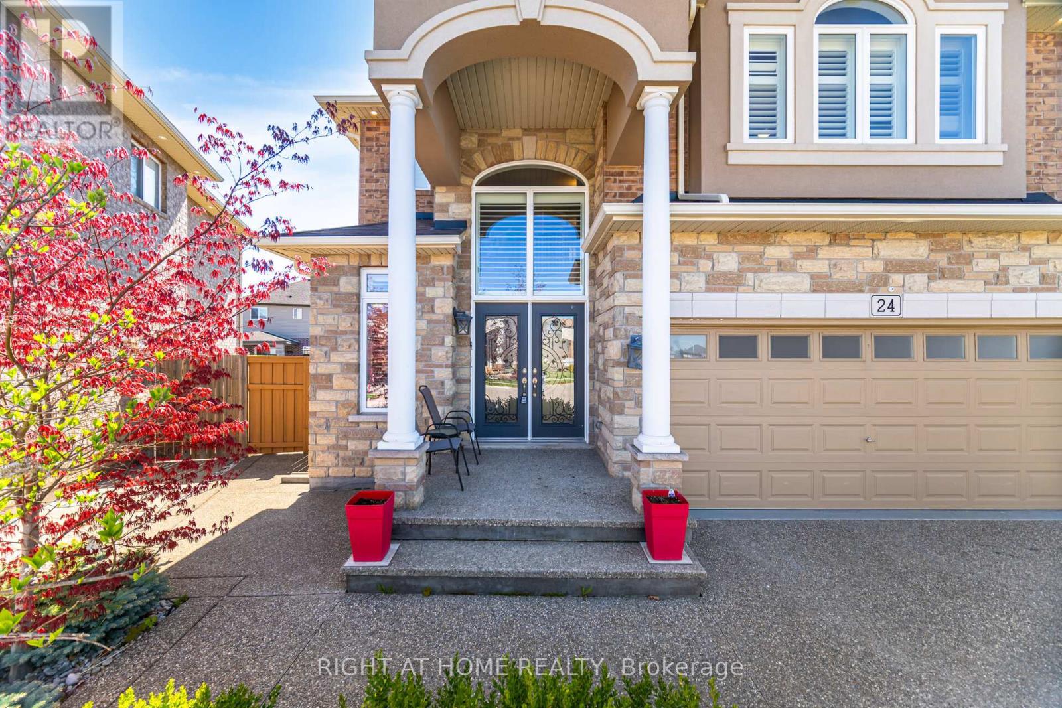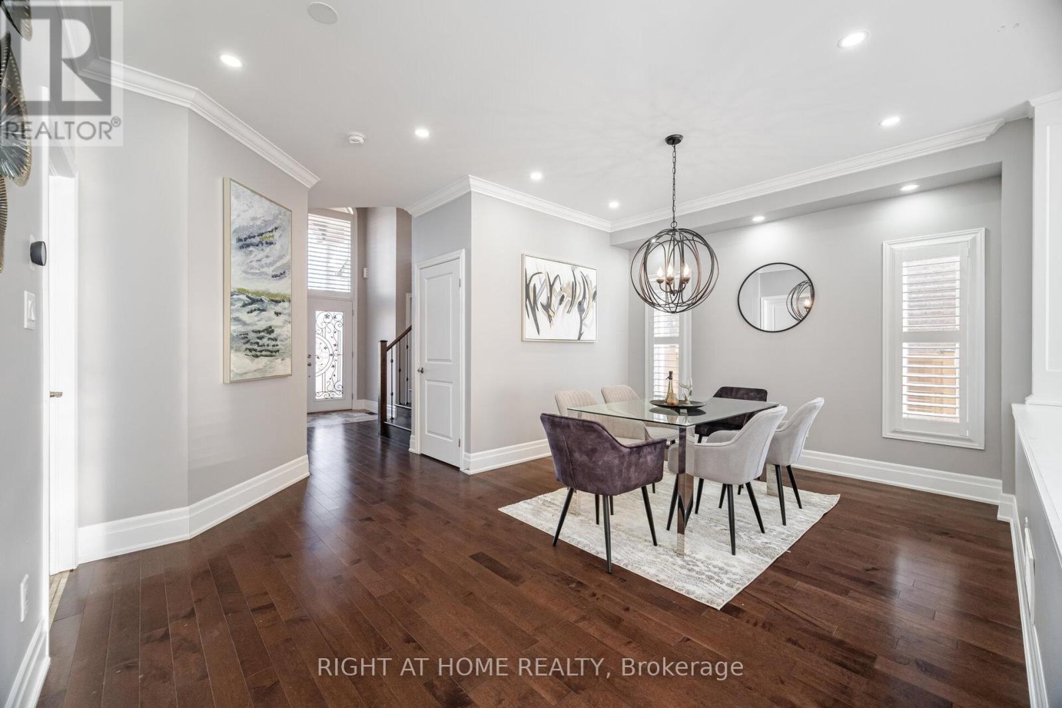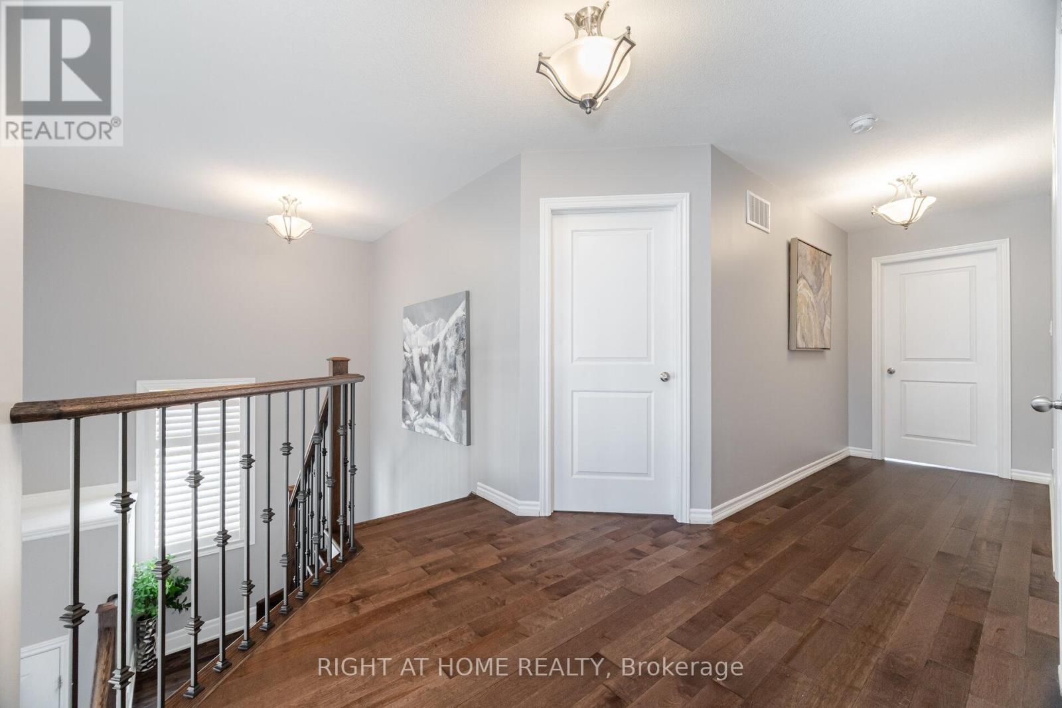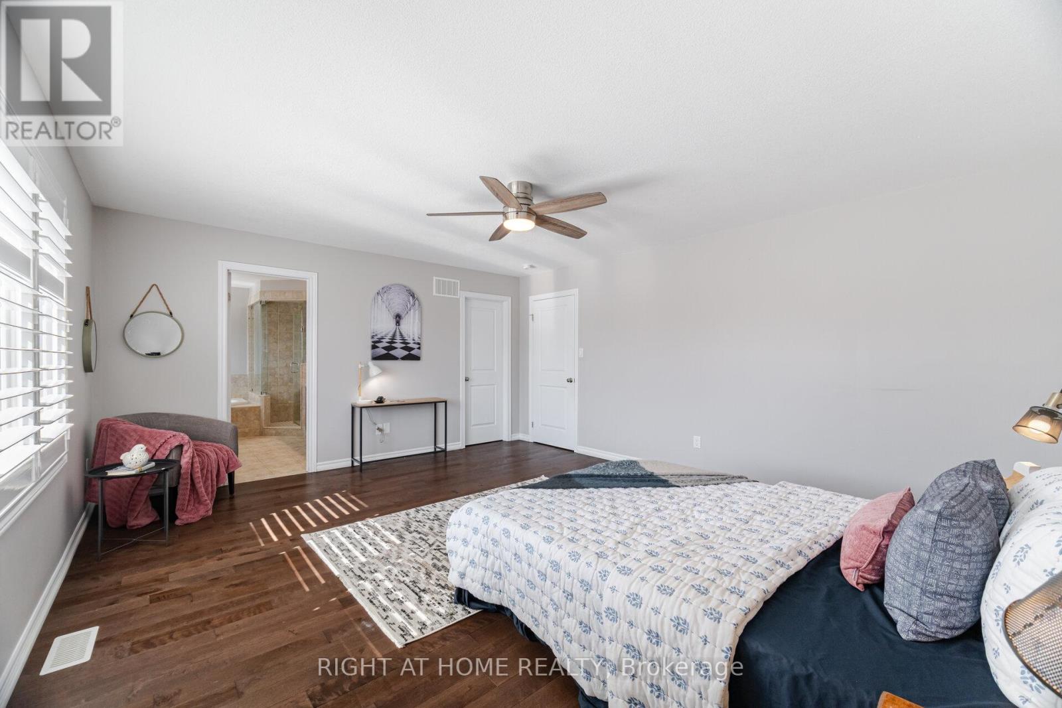24 Biggar Crescent Grimsby, Ontario L3M 0E3
$1,289,000
Upgrades Galore!!! Large 4 Bedroom Home In Grimsby Is Waiting For You! Home Features Open Concept Kitchen W/ Sub Zero Fridge, Wolf 6 Burner Range & Matching Exhaust Hood! Outside Stucco/Stone Exterior with Pot Lights & Concrete Driveway, Side & Patio! Professionally Finished Open Concept Bsmt W/ 3 Piece Bath! Cozy Great Room W/ Veneer Stone Gas Fireplace! High End Kitchen Appliances! Crown Moulding On Main Floor! Oversized Pie Shape Lot! California Shutters! Hardwood Floors! Wide Driveway W/ Double Car Garage! Main Floor Front Load Washer/Dryer! Thousands spent on upgrades throughout the house.. Close to QEW, Lake, Trails, Shopping Center, Schools, Costco and Much more !!! Come See It Before It Is Gone! (id:61852)
Property Details
| MLS® Number | X12144287 |
| Property Type | Single Family |
| Community Name | 541 - Grimsby West |
| AmenitiesNearBy | Hospital, Park, Place Of Worship, Marina |
| EquipmentType | Water Heater - Gas |
| Features | Carpet Free, Gazebo |
| ParkingSpaceTotal | 6 |
| RentalEquipmentType | Water Heater - Gas |
| Structure | Shed |
Building
| BathroomTotal | 4 |
| BedroomsAboveGround | 4 |
| BedroomsBelowGround | 1 |
| BedroomsTotal | 5 |
| Age | 6 To 15 Years |
| Appliances | Garage Door Opener Remote(s), Dishwasher, Dryer, Garage Door Opener, Stove, Washer, Refrigerator |
| BasementDevelopment | Finished |
| BasementType | Full (finished) |
| ConstructionStyleAttachment | Detached |
| CoolingType | Central Air Conditioning |
| ExteriorFinish | Stone, Stucco |
| FireplacePresent | Yes |
| FireplaceTotal | 1 |
| FlooringType | Hardwood, Tile, Laminate |
| FoundationType | Concrete, Poured Concrete |
| HalfBathTotal | 1 |
| HeatingFuel | Natural Gas |
| HeatingType | Forced Air |
| StoriesTotal | 2 |
| SizeInterior | 2500 - 3000 Sqft |
| Type | House |
| UtilityWater | Municipal Water |
Parking
| Attached Garage | |
| Garage |
Land
| Acreage | No |
| FenceType | Fenced Yard |
| LandAmenities | Hospital, Park, Place Of Worship, Marina |
| LandscapeFeatures | Lawn Sprinkler |
| Sewer | Sanitary Sewer |
| SizeDepth | 111 Ft ,4 In |
| SizeFrontage | 30 Ft ,9 In |
| SizeIrregular | 30.8 X 111.4 Ft ; Irreg Pie Shape |
| SizeTotalText | 30.8 X 111.4 Ft ; Irreg Pie Shape |
Rooms
| Level | Type | Length | Width | Dimensions |
|---|---|---|---|---|
| Second Level | Primary Bedroom | 5.28 m | 4.59 m | 5.28 m x 4.59 m |
| Second Level | Bedroom 2 | 5.43 m | 3.68 m | 5.43 m x 3.68 m |
| Second Level | Bedroom 2 | 3.91 m | 3.53 m | 3.91 m x 3.53 m |
| Second Level | Bedroom 3 | 3.75 m | 3.73 m | 3.75 m x 3.73 m |
| Basement | Recreational, Games Room | Measurements not available | ||
| Main Level | Great Room | 5.21 m | 4.69 m | 5.21 m x 4.69 m |
| Main Level | Dining Room | 3.81 m | 3.4 m | 3.81 m x 3.4 m |
| Main Level | Kitchen | 3.7 m | 3.3 m | 3.7 m x 3.3 m |
| Main Level | Eating Area | 3.7 m | 3.3 m | 3.7 m x 3.3 m |
https://www.realtor.ca/real-estate/28303732/24-biggar-crescent-grimsby-grimsby-west-541-grimsby-west
Interested?
Contact us for more information
Nick Pandya
Salesperson
9311 Weston Road Unit 6
Vaughan, Ontario L4H 3G8


