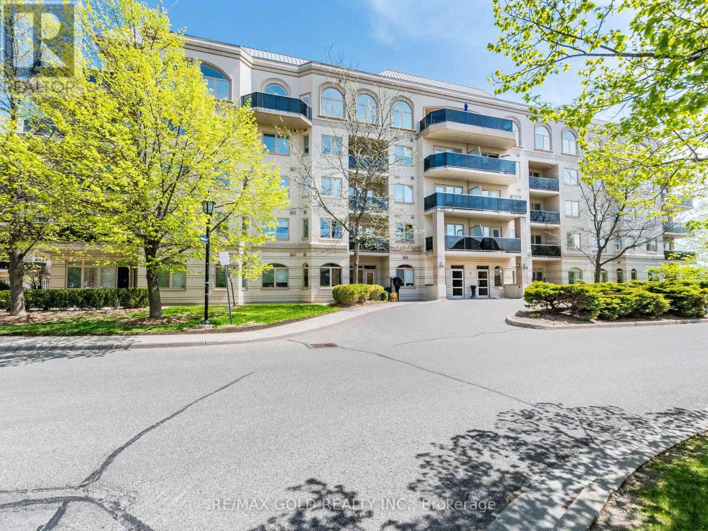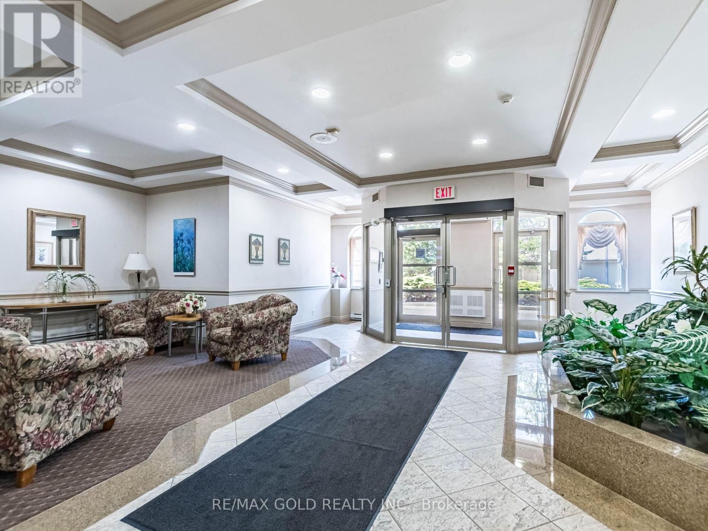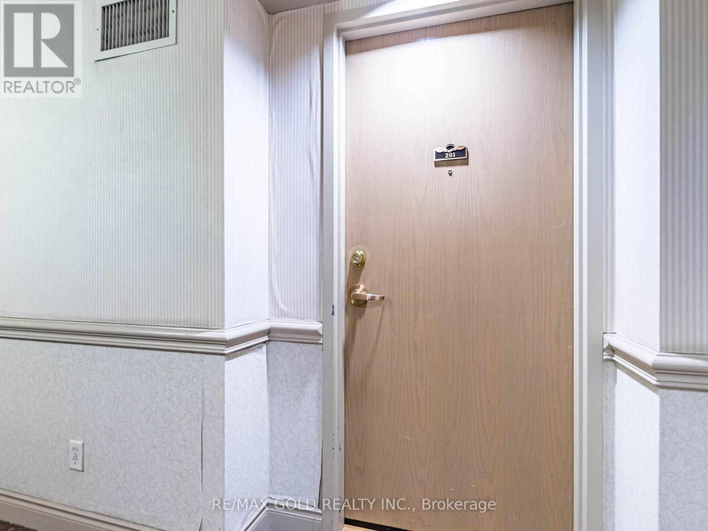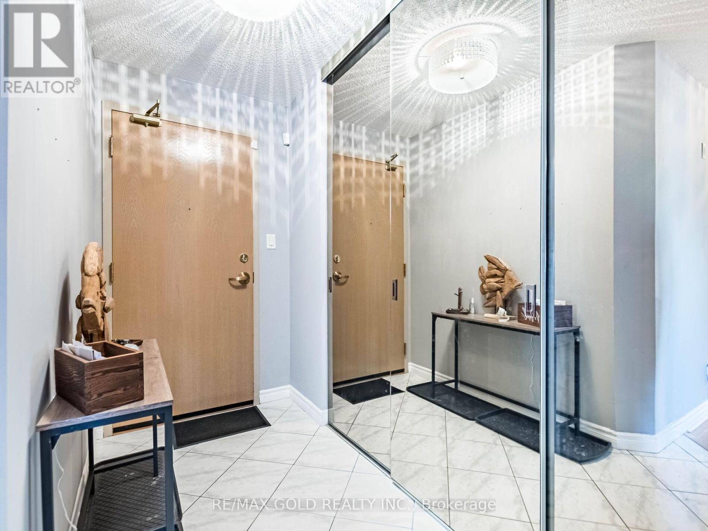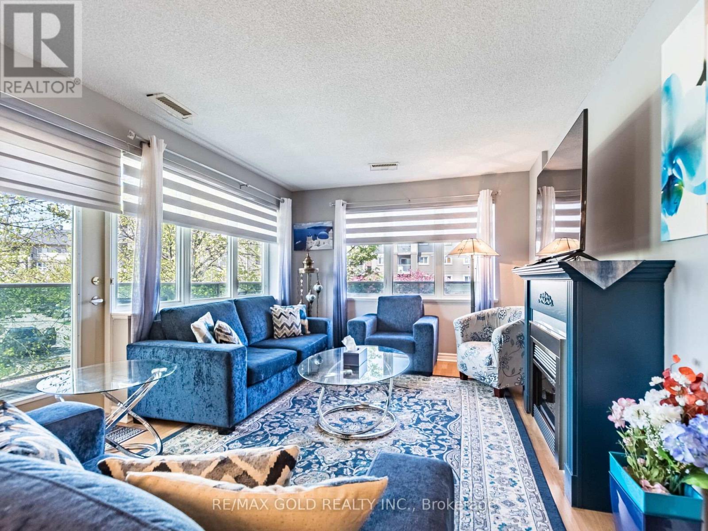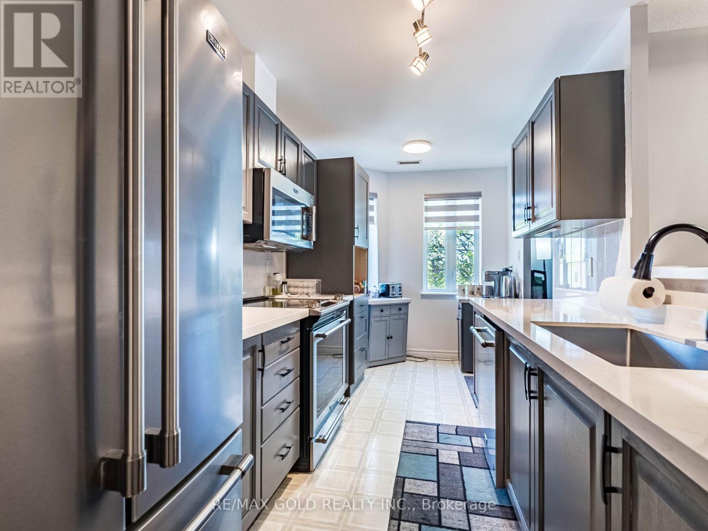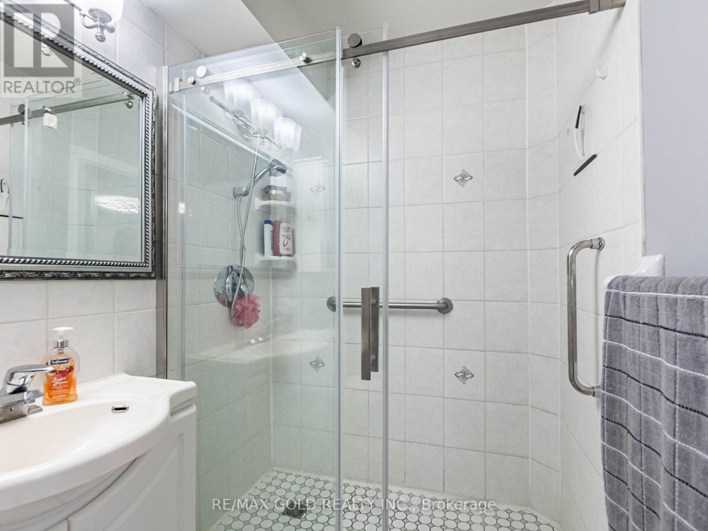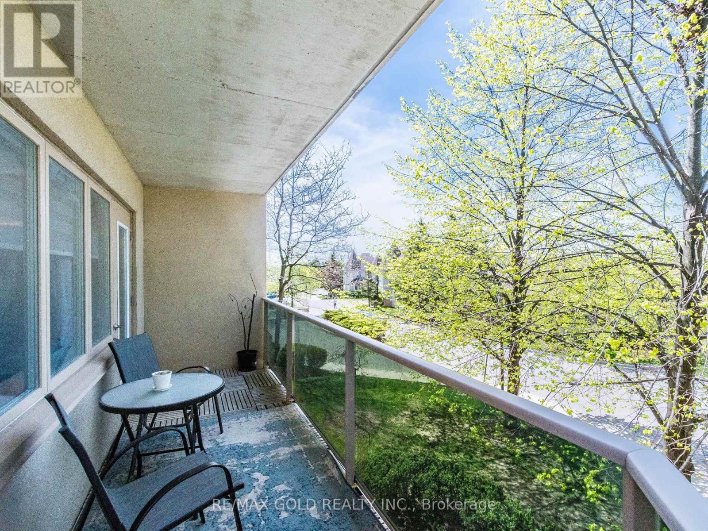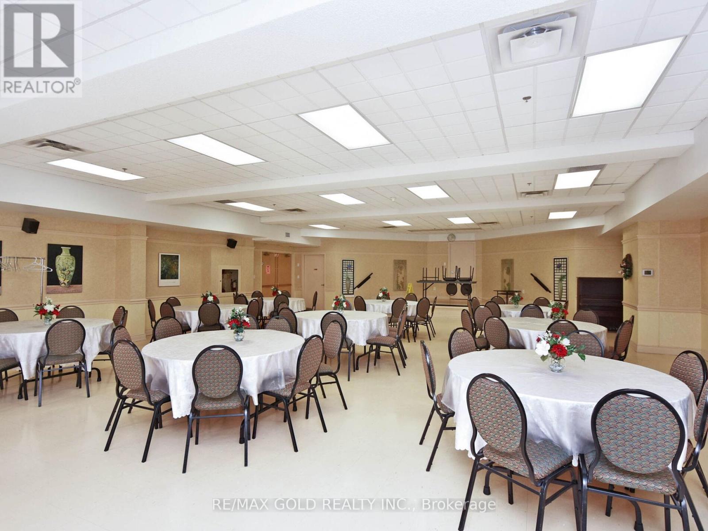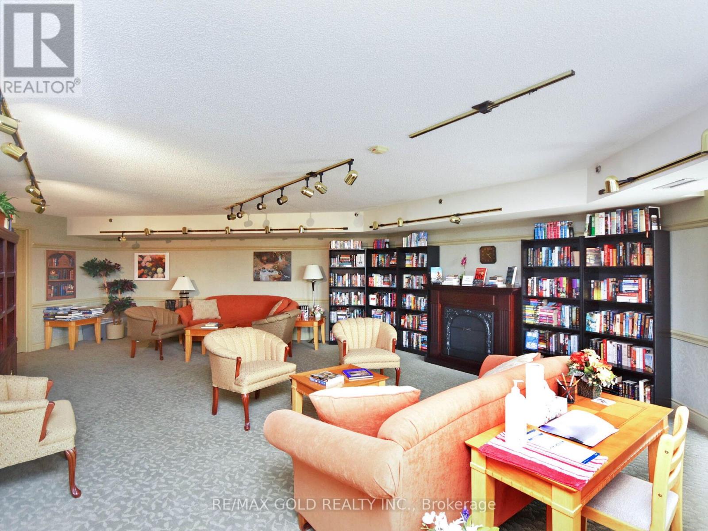201 - 3 Dayspring Circle Brampton, Ontario L6P 1B7
$599,900Maintenance, Cable TV, Common Area Maintenance, Insurance, Parking, Water
$1,072.99 Monthly
Maintenance, Cable TV, Common Area Maintenance, Insurance, Parking, Water
$1,072.99 MonthlyBeautiful, Bright & Very Spacious 2+1 Bedroom Corner Unit W/ 2 Full Bathrooms.1296 Square Ft Plus Wrap Around Balcony. Desired Open floor plan W/ Upgraded Family size Eat In Kitchen, Large Living Room & Separate Dining Room, Walk Out From Primary And Living Room To Balcony. Amazing Closet Space, 2 Parking Spots And Locker, ensuite Laundry. Lots of upgrades including New Laminate flooring in Bedrooms, Upgraded kitchen with Quartz Counter, Newer appliances and New Professional Paints. No carpets in the unit, Great Amenities, Carwash, Guest Suites, Gym, Games Rm & Bbq's Allowed. Close To Hwy#27,407, Airport,Vaughan, Shopping & Transportation. (id:61852)
Property Details
| MLS® Number | W12144520 |
| Property Type | Single Family |
| Community Name | Goreway Drive Corridor |
| AmenitiesNearBy | Place Of Worship, Public Transit |
| CommunityFeatures | Pet Restrictions |
| Features | Wooded Area, Conservation/green Belt, Balcony, In Suite Laundry |
| ParkingSpaceTotal | 2 |
Building
| BathroomTotal | 2 |
| BedroomsAboveGround | 2 |
| BedroomsBelowGround | 1 |
| BedroomsTotal | 3 |
| Age | 16 To 30 Years |
| Amenities | Car Wash, Exercise Centre, Party Room, Recreation Centre, Storage - Locker |
| Appliances | Central Vacuum, Dishwasher, Dryer, Stove, Washer, Refrigerator |
| CoolingType | Central Air Conditioning, Ventilation System |
| ExteriorFinish | Stucco |
| FireProtection | Alarm System, Smoke Detectors |
| FlooringType | Ceramic, Laminate |
| HeatingType | Heat Pump |
| SizeInterior | 1200 - 1399 Sqft |
| Type | Apartment |
Parking
| Underground | |
| Garage |
Land
| Acreage | No |
| LandAmenities | Place Of Worship, Public Transit |
| SurfaceWater | River/stream |
Rooms
| Level | Type | Length | Width | Dimensions |
|---|---|---|---|---|
| Main Level | Foyer | 2.8 m | 1.3 m | 2.8 m x 1.3 m |
| Main Level | Kitchen | 4.6 m | 2.3 m | 4.6 m x 2.3 m |
| Main Level | Dining Room | 3.5 m | 4.1 m | 3.5 m x 4.1 m |
| Main Level | Living Room | 3.2 m | 3.7 m | 3.2 m x 3.7 m |
| Main Level | Den | 2.3 m | 3.2 m | 2.3 m x 3.2 m |
| Main Level | Primary Bedroom | 4.1 m | 4.9 m | 4.1 m x 4.9 m |
| Main Level | Bedroom 2 | 3.7 m | 2.9 m | 3.7 m x 2.9 m |
| Main Level | Laundry Room | Measurements not available |
Interested?
Contact us for more information
Gary Saini
Salesperson
2720 North Park Drive #201
Brampton, Ontario L6S 0E9
Harman Saini
Salesperson
2720 North Park Drive #201
Brampton, Ontario L6S 0E9
