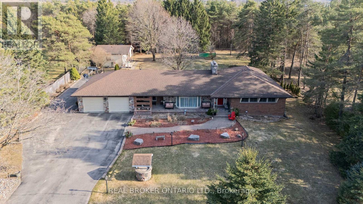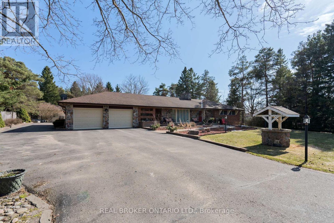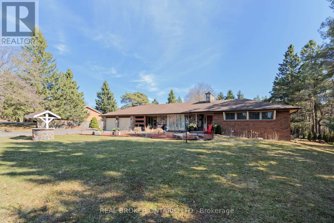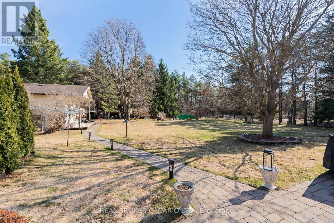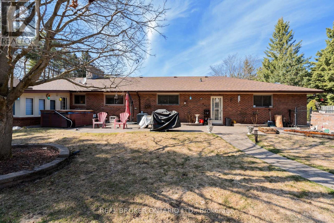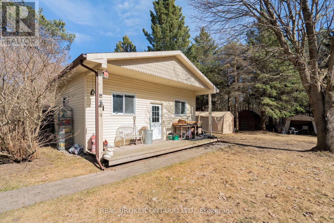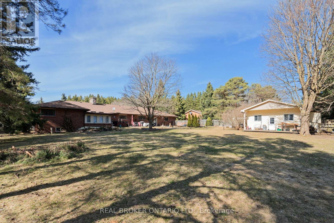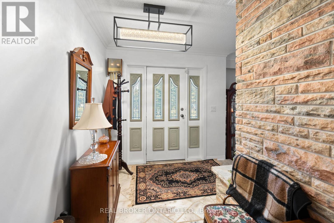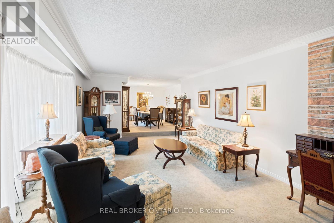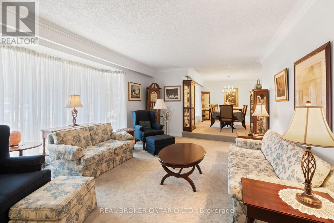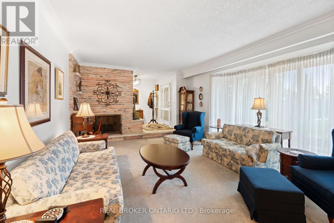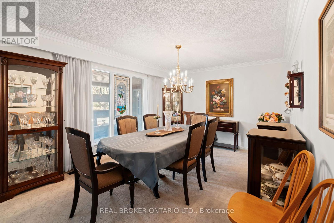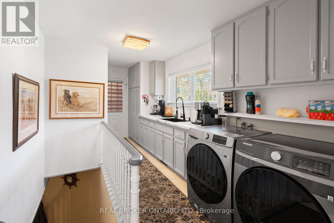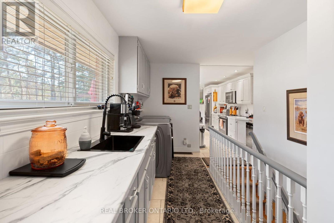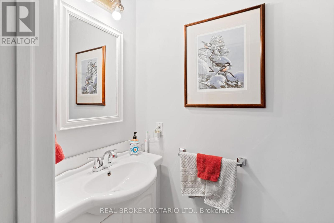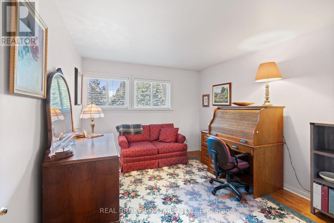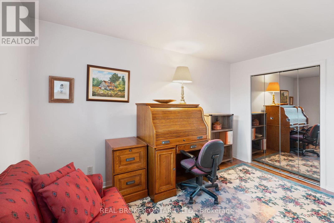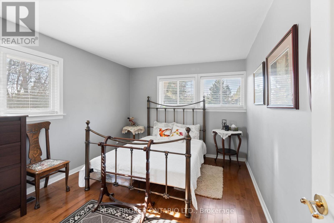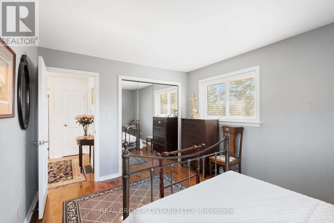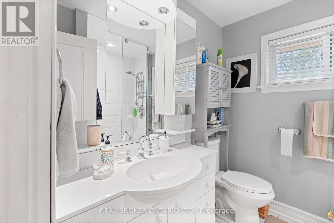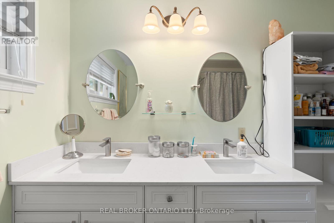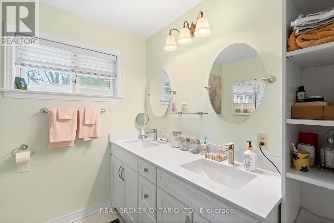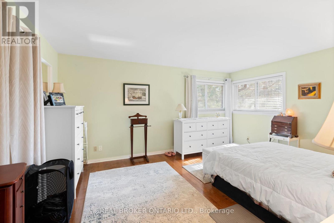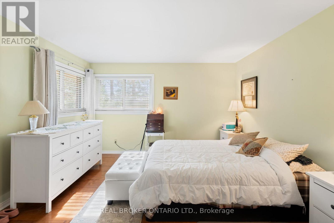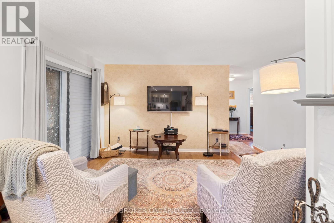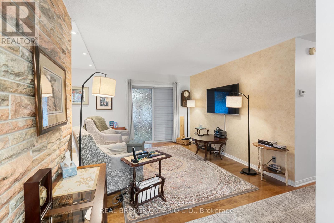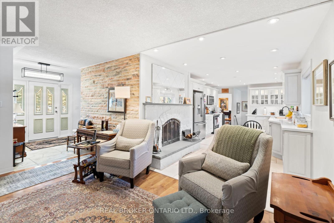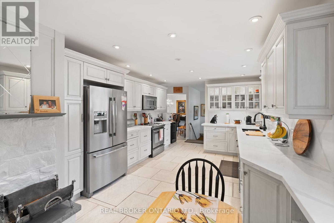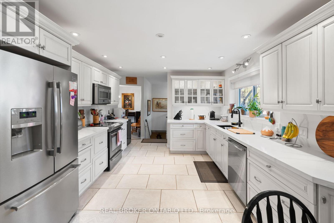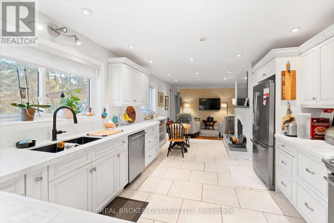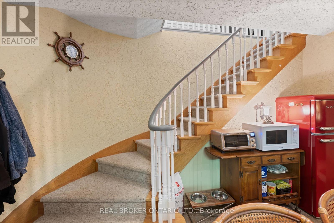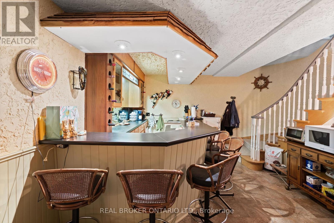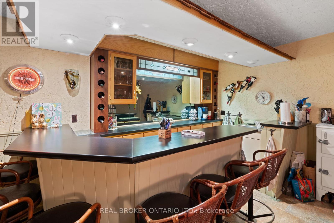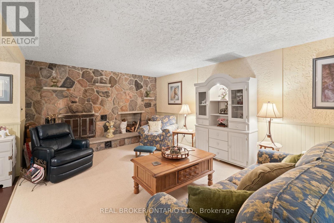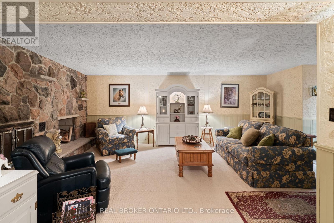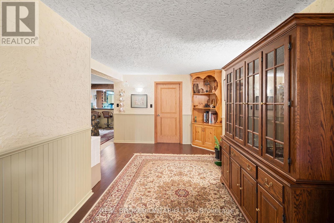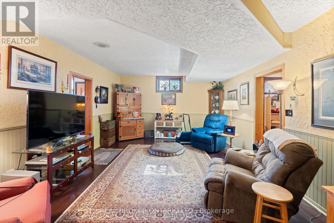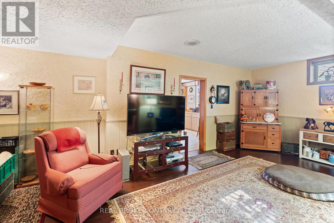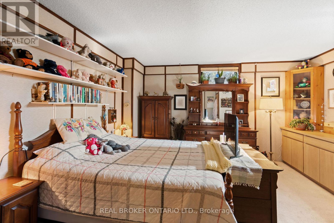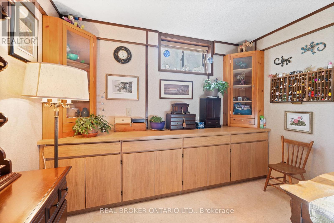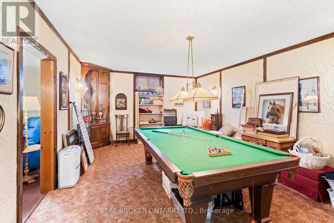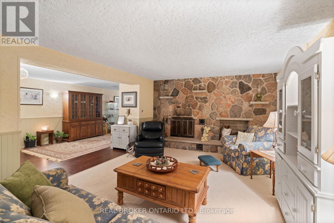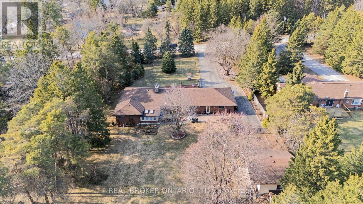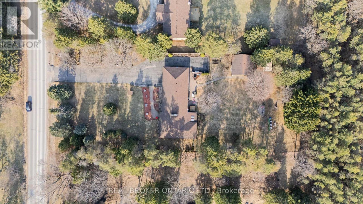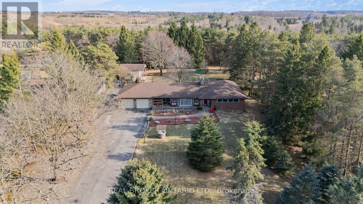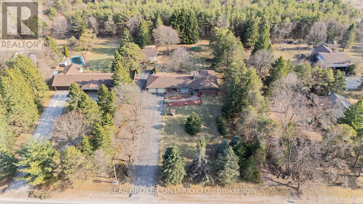309 Wagg Road Uxbridge, Ontario L0C 1A0
$1,495,000
OPEN HOUSE SUN MAY 25: 2-4pm! Welcome to your dream retreat just 5 minutes from the heart of downtown Uxbridge. Tucked away on a mature, tree-lined 1-acre lot, this sprawling bungalow offers the peace and privacy of country living without sacrificing the convenience of town amenities. Step inside to discover a well-maintained 3+1 bedroom, 3-bathroom home thats been thoughtfully updated throughout. The heart of the home is the stylish, renovated kitchen - perfect for cooking and entertaining, with easy access to a newly refreshed mudroom/laundry area that walks out to the backyard. The main floor also features a cozy living room that opens up to a beautiful three-season sunroom, where you can enjoy peaceful views of your private acre. The finished basement is built for entertaining, complete with soaring 9-foot ceilings, a full wet bar, and a dedicated billiards/games room. Whether you're hosting friends or enjoying a quiet night in, this space is sure to impress. Outside, the property continues to shine. In addition to the attached 2-car garage, you'll find a fully detached 24 x 24 workshop perfect for the woodworker, car enthusiast, or hobbyist. With its own separate driveway access, it also holds great potential as a future income-generating rental or studio space. Major mechanicals, including the roof, furnace, and more, have been updated offering peace of mind and true move-in-ready comfort. Surrounded by towering trees and set well back from the road, this property is a rare offering for those seeking space, privacy, and the lifestyle flexibility that only a rural-meets-town location can provide. This is more than just a home it's a lifestyle opportunity you don't want to miss. (id:61852)
Open House
This property has open houses!
2:00 pm
Ends at:4:00 pm
Property Details
| MLS® Number | N12144013 |
| Property Type | Single Family |
| Community Name | Rural Uxbridge |
| Features | Flat Site |
| ParkingSpaceTotal | 10 |
| Structure | Shed, Workshop |
Building
| BathroomTotal | 3 |
| BedroomsAboveGround | 3 |
| BedroomsBelowGround | 1 |
| BedroomsTotal | 4 |
| Age | 31 To 50 Years |
| Amenities | Fireplace(s) |
| Appliances | Hot Tub, Garage Door Opener Remote(s), Water Softener, Dishwasher, Dryer, Freezer, Garage Door Opener, Microwave, Stove, Washer, Window Coverings, Refrigerator |
| ArchitecturalStyle | Bungalow |
| BasementDevelopment | Finished |
| BasementType | Full (finished) |
| ConstructionStyleAttachment | Detached |
| CoolingType | Central Air Conditioning |
| ExteriorFinish | Brick |
| FireplacePresent | Yes |
| FireplaceTotal | 4 |
| FoundationType | Block |
| HalfBathTotal | 1 |
| HeatingFuel | Natural Gas |
| HeatingType | Forced Air |
| StoriesTotal | 1 |
| SizeInterior | 2000 - 2500 Sqft |
| Type | House |
Parking
| Attached Garage | |
| Garage |
Land
| Acreage | No |
| LandscapeFeatures | Landscaped |
| Sewer | Septic System |
| SizeDepth | 325 Ft ,7 In |
| SizeFrontage | 134 Ft |
| SizeIrregular | 134 X 325.6 Ft |
| SizeTotalText | 134 X 325.6 Ft|1/2 - 1.99 Acres |
Rooms
| Level | Type | Length | Width | Dimensions |
|---|---|---|---|---|
| Basement | Games Room | 4.25 m | 6.01 m | 4.25 m x 6.01 m |
| Basement | Living Room | 3.87 m | 5.78 m | 3.87 m x 5.78 m |
| Basement | Bedroom 4 | 4.32 m | 4.63 m | 4.32 m x 4.63 m |
| Main Level | Living Room | 4.42 m | 6.51 m | 4.42 m x 6.51 m |
| Main Level | Dining Room | 3.48 m | 4.76 m | 3.48 m x 4.76 m |
| Main Level | Kitchen | 3.64 m | 6.43 m | 3.64 m x 6.43 m |
| Main Level | Laundry Room | 3.72 m | 5.42 m | 3.72 m x 5.42 m |
| Main Level | Office | 3.52 m | 3.92 m | 3.52 m x 3.92 m |
| Main Level | Primary Bedroom | 4.24 m | 4.91 m | 4.24 m x 4.91 m |
| Main Level | Bedroom 2 | 4.11 m | 3.22 m | 4.11 m x 3.22 m |
| Main Level | Bedroom 3 | 4.11 m | 3.22 m | 4.11 m x 3.22 m |
Utilities
| Cable | Installed |
https://www.realtor.ca/real-estate/28302977/309-wagg-road-uxbridge-rural-uxbridge
Interested?
Contact us for more information
Colin Noble
Broker
130 King St W Unit 1900b
Toronto, Ontario M5X 1E3

