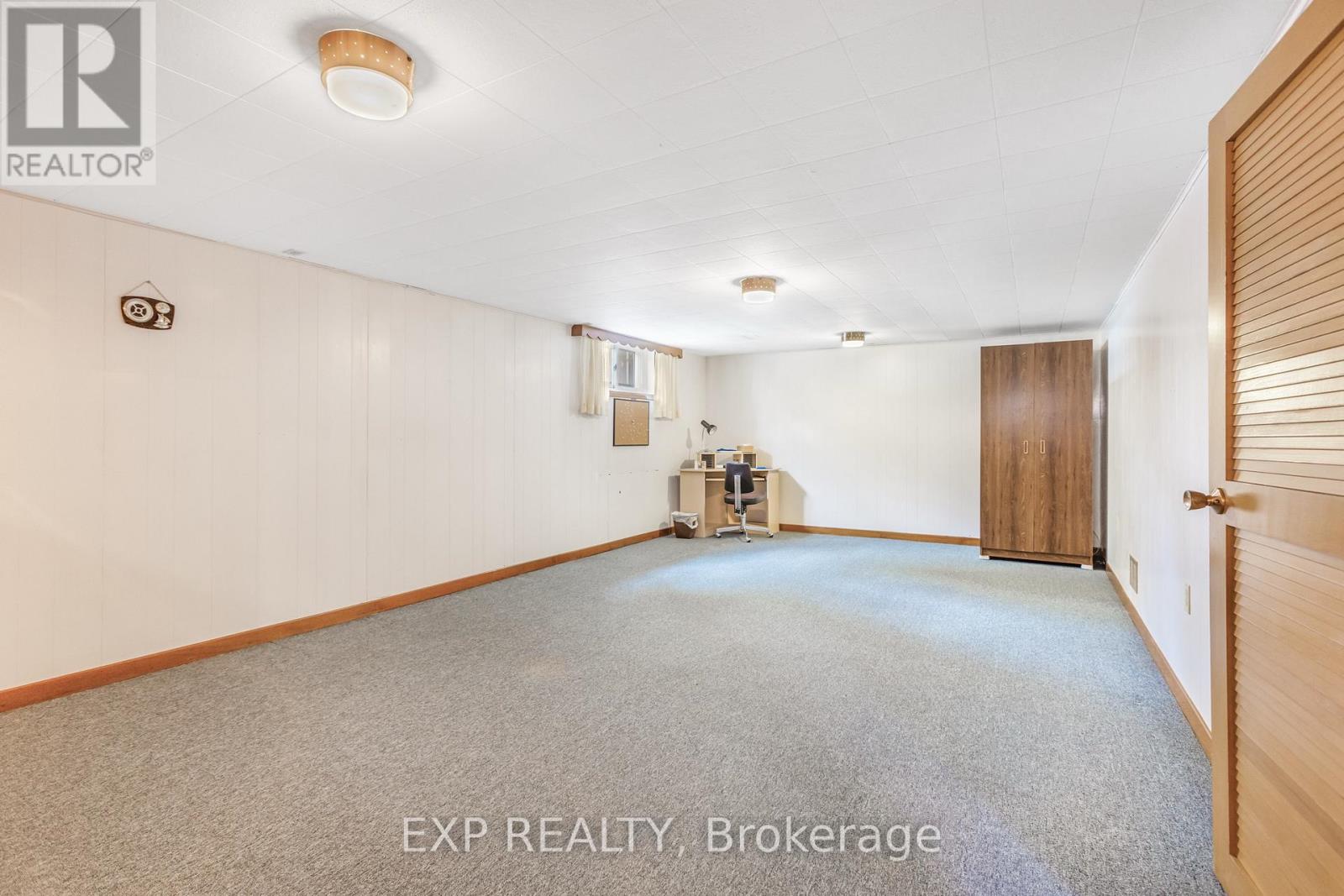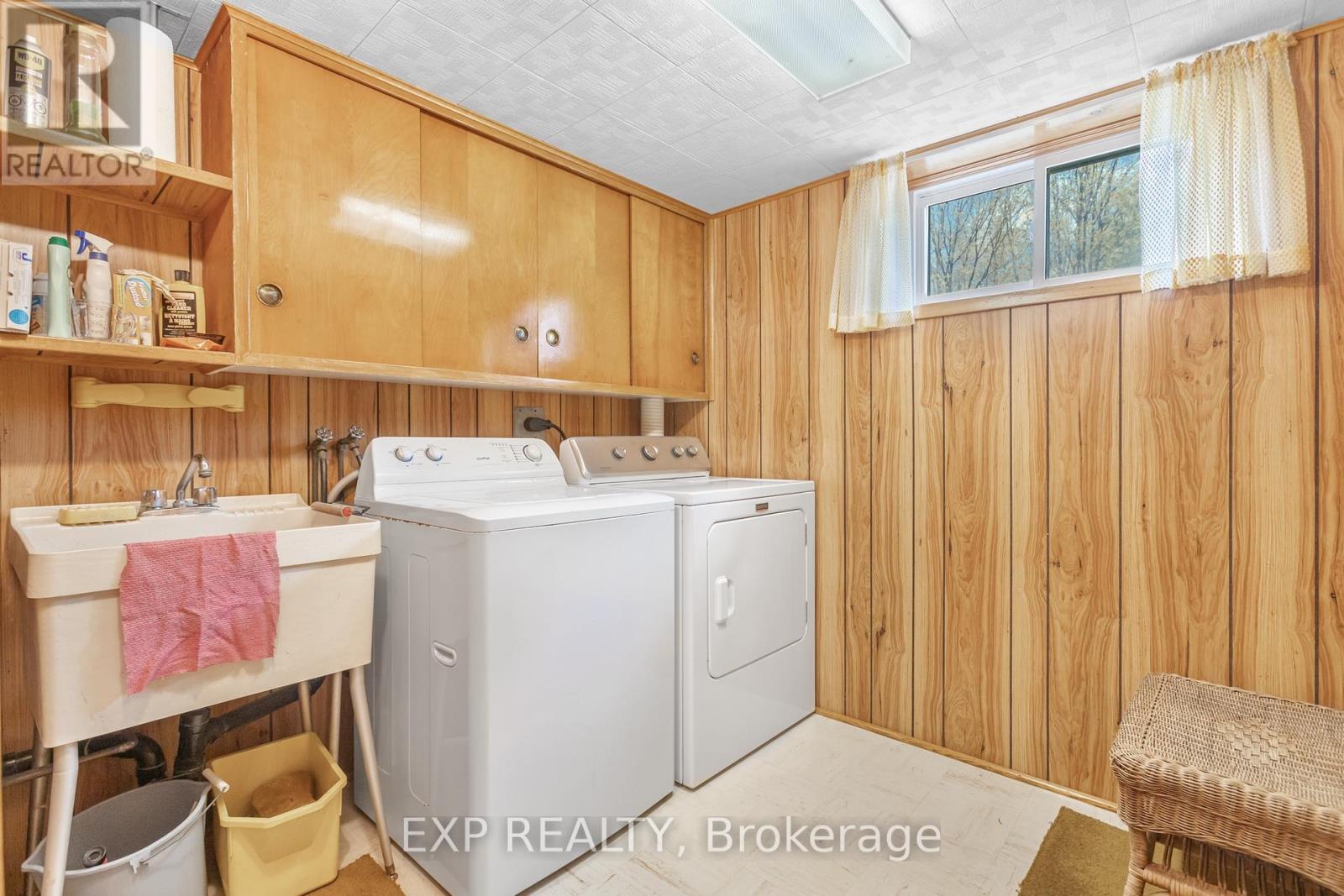43 Theodore Drive Mississauga, Ontario L5M 1E5
$1,150,000
**Watch Virtual Tour** Welcome to 43 Theodore Drive, an incredible opportunity to own a prime 60 x 133 ft lot in the heart of Vista Heights, one of Streetsvilles most desirable communities. Owned by just two families since the 1950s, this property is ready for its next chapter and has been meticulously maintained. Whether you're looking to fully renovate or build a custom home, the solid structure, mature trees, and deep lot offer the perfect canvas. The separate side entrance and existing layout provide flexibility for future plans, including in-law or income potential.Nestled on a quiet, family-friendly street, you're just a short walk to top-rated Vista Heights School, charming Queen Street shops, and the Streetsville GO Station. This is your chance to create something truly special in a location that continues to grow in demand and value. (id:61852)
Property Details
| MLS® Number | W12143965 |
| Property Type | Single Family |
| Neigbourhood | Streetsville Junction |
| Community Name | Streetsville |
| AmenitiesNearBy | Park, Place Of Worship, Schools, Public Transit |
| ParkingSpaceTotal | 4 |
| PoolType | Outdoor Pool |
Building
| BathroomTotal | 2 |
| BedroomsAboveGround | 3 |
| BedroomsTotal | 3 |
| ArchitecturalStyle | Bungalow |
| BasementDevelopment | Finished |
| BasementType | Full (finished) |
| ConstructionStyleAttachment | Detached |
| CoolingType | Central Air Conditioning |
| ExteriorFinish | Brick |
| FoundationType | Block |
| HalfBathTotal | 1 |
| HeatingFuel | Natural Gas |
| HeatingType | Forced Air |
| StoriesTotal | 1 |
| SizeInterior | 700 - 1100 Sqft |
| Type | House |
| UtilityWater | Municipal Water |
Parking
| No Garage |
Land
| Acreage | No |
| LandAmenities | Park, Place Of Worship, Schools, Public Transit |
| Sewer | Sanitary Sewer |
| SizeDepth | 133 Ft ,2 In |
| SizeFrontage | 60 Ft |
| SizeIrregular | 60 X 133.2 Ft |
| SizeTotalText | 60 X 133.2 Ft |
| ZoningDescription | Str-r2 |
Rooms
| Level | Type | Length | Width | Dimensions |
|---|---|---|---|---|
| Basement | Recreational, Games Room | 5.58 m | 4.06 m | 5.58 m x 4.06 m |
| Basement | Other | 1.08 m | 2.32 m | 1.08 m x 2.32 m |
| Basement | Family Room | 6.91 m | 3.89 m | 6.91 m x 3.89 m |
| Basement | Laundry Room | 2.3 m | 3.89 m | 2.3 m x 3.89 m |
| Main Level | Living Room | 5.32 m | 3.7 m | 5.32 m x 3.7 m |
| Main Level | Dining Room | 2.31 m | 2.64 m | 2.31 m x 2.64 m |
| Main Level | Kitchen | 2.76 m | 2.64 m | 2.76 m x 2.64 m |
| Main Level | Primary Bedroom | 2.76 m | 4.25 m | 2.76 m x 4.25 m |
| Main Level | Bedroom 2 | 3.04 m | 3.24 m | 3.04 m x 3.24 m |
| Main Level | Bedroom 3 | 3.7 m | 3.24 m | 3.7 m x 3.24 m |
https://www.realtor.ca/real-estate/28303090/43-theodore-drive-mississauga-streetsville-streetsville
Interested?
Contact us for more information
David Robbio
Broker
4711 Yonge St Unit C 10/fl
Toronto, Ontario M2N 6K8































