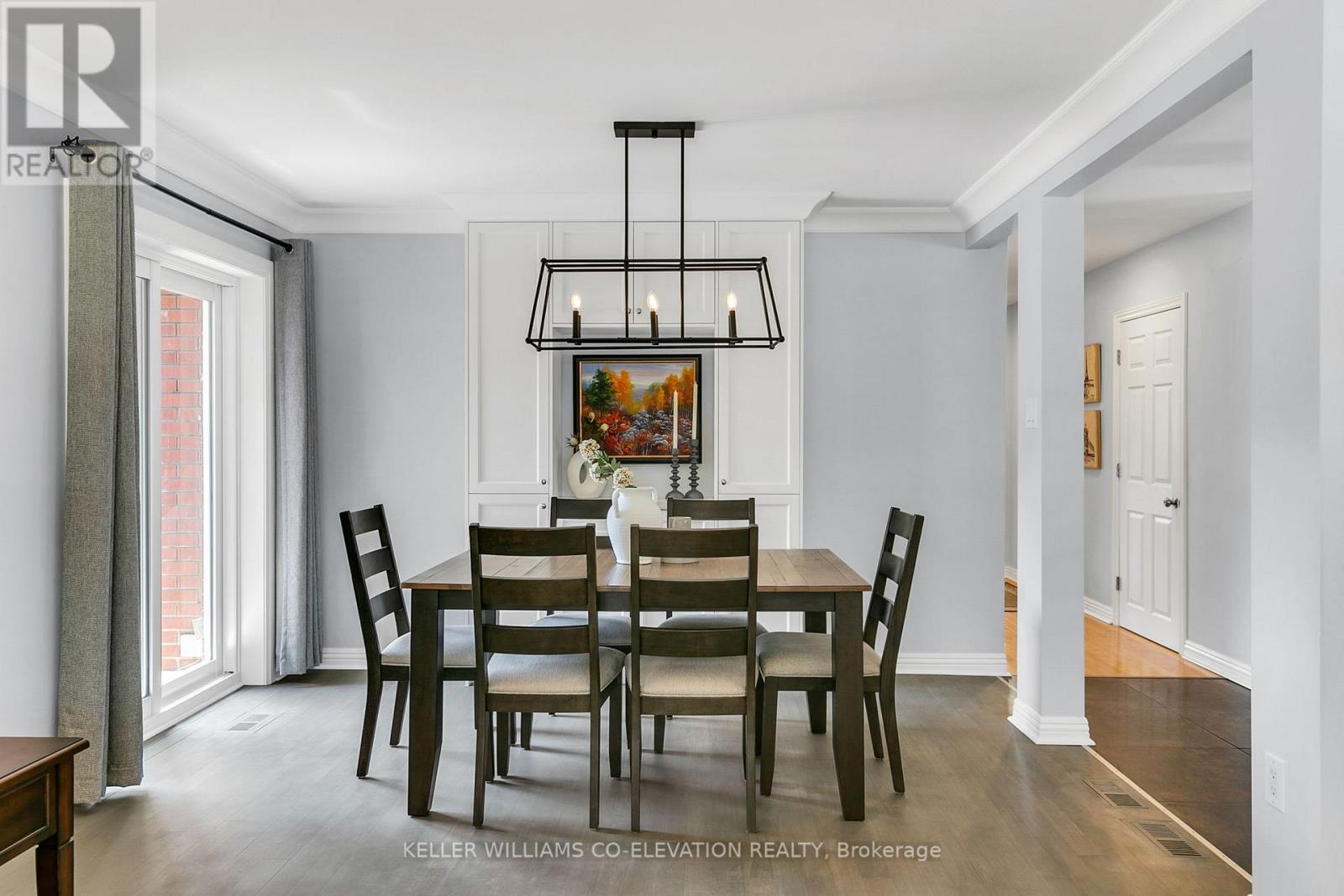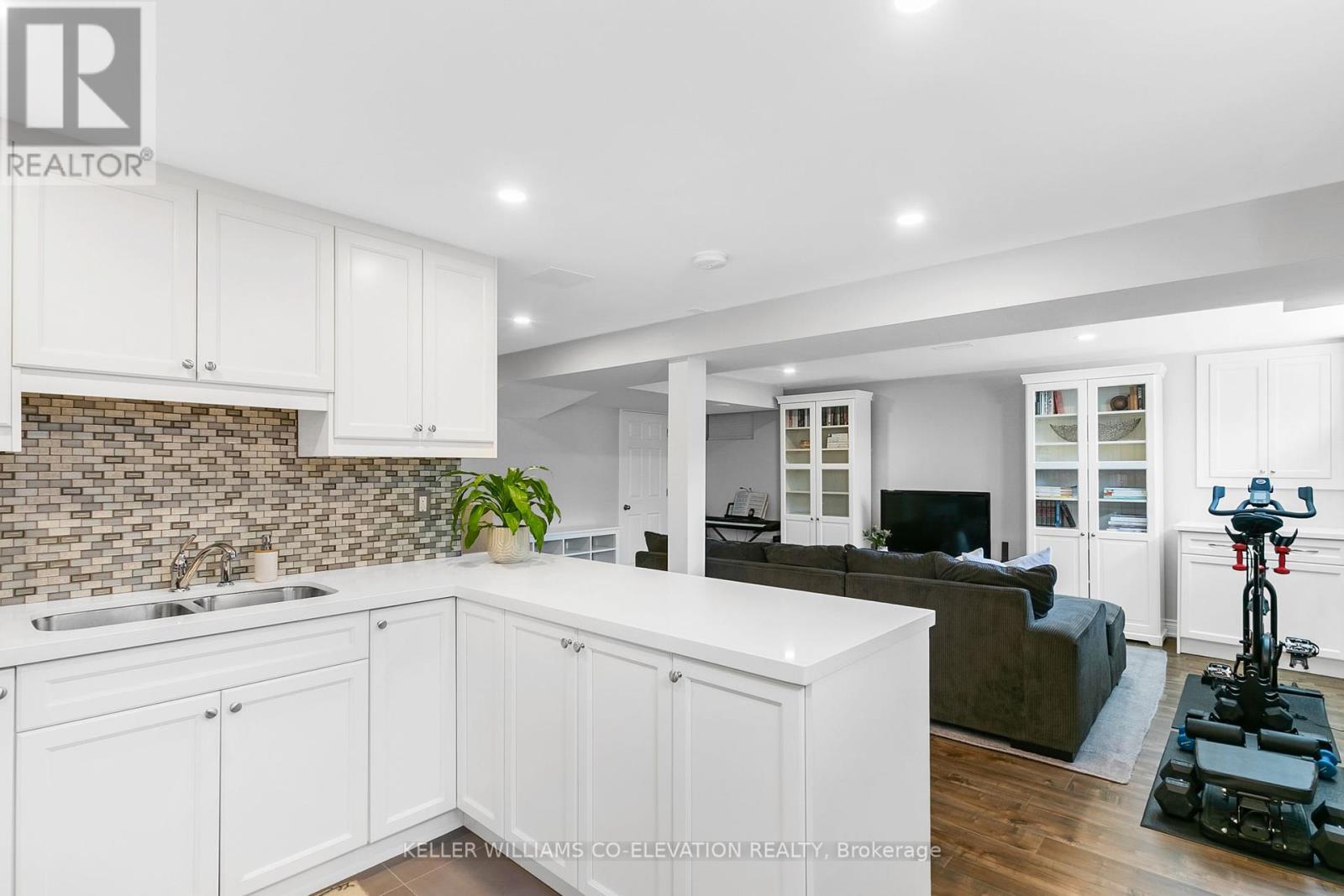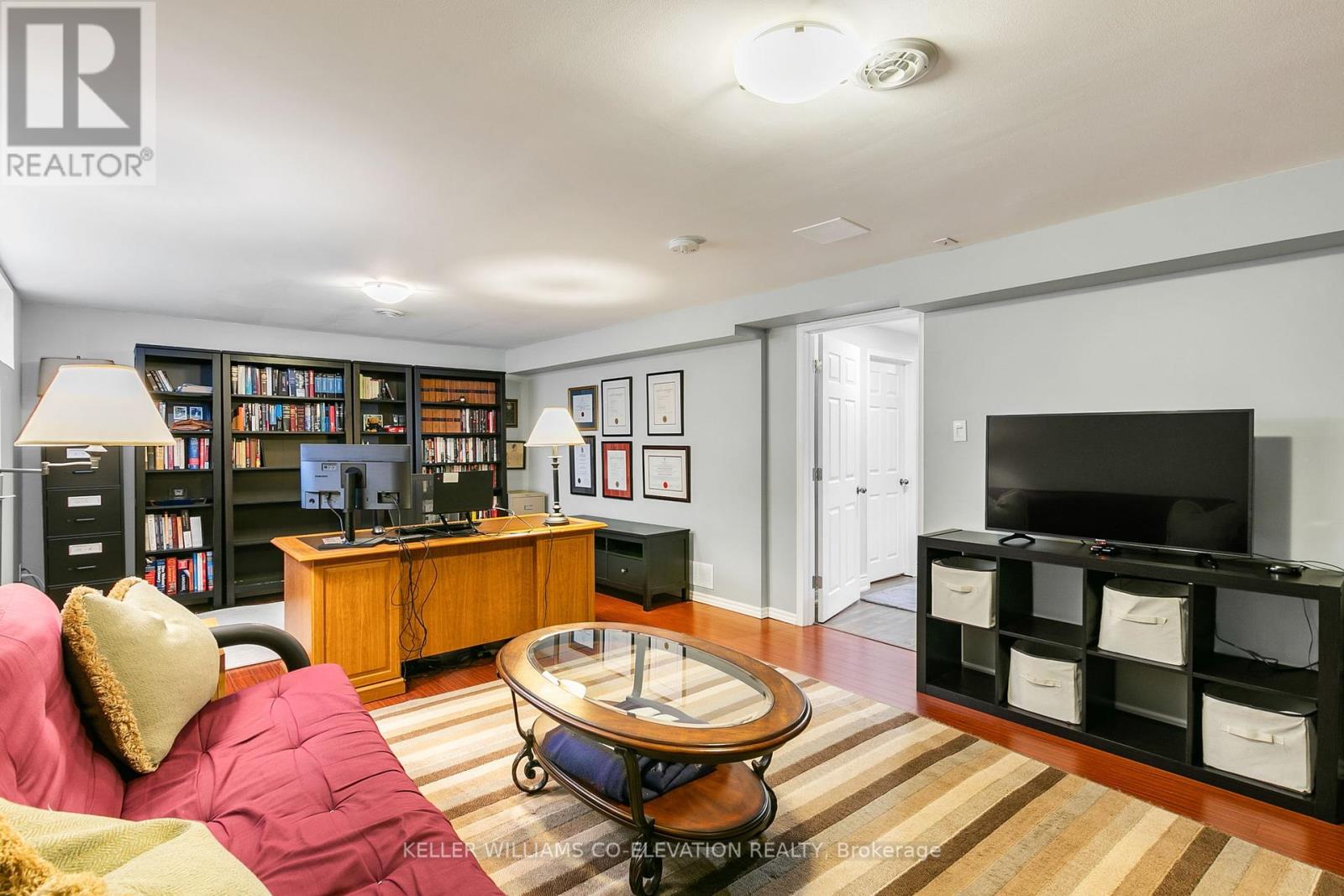122 Sun Row Drive Toronto, Ontario M9P 3J6
$1,399,000
Welcome to this charming bungalow nestled in the heart of family-friendly Royal York Gardens. This lovely family home offers an open-concept main floor with a well appointed kitchen featuring a breakfast bar, spacious living and dining areas with custom built-in shelving, and a walkout to a large deck and expansive backyard, perfect for entertaining or relaxing. The main level features three generously sized bedrooms and an updated four-piece bathroom. The finished lower level offers a separate entrance, excellent ceiling height, a large recreation room with an additional kitchen, big bright windows, and a separate room ideal for a guest bedroom, home office, or gym. Enjoy the convenience of nearby parks, top-rated schools, transit, shopping, and quick access to Pearson Airport, just 10 minutes away. A wonderful opportunity in a welcoming community. (id:61852)
Open House
This property has open houses!
2:00 pm
Ends at:4:00 pm
2:00 pm
Ends at:4:00 pm
Property Details
| MLS® Number | W12144031 |
| Property Type | Single Family |
| Neigbourhood | Willowridge-Martingrove-Richview |
| Community Name | Willowridge-Martingrove-Richview |
| ParkingSpaceTotal | 3 |
Building
| BathroomTotal | 2 |
| BedroomsAboveGround | 3 |
| BedroomsBelowGround | 1 |
| BedroomsTotal | 4 |
| Appliances | Dishwasher, Dryer, Stove, Washer, Window Coverings, Refrigerator |
| ArchitecturalStyle | Bungalow |
| BasementFeatures | Separate Entrance |
| BasementType | Full |
| ConstructionStyleAttachment | Detached |
| CoolingType | Central Air Conditioning |
| ExteriorFinish | Brick |
| FlooringType | Tile, Hardwood, Laminate |
| FoundationType | Concrete |
| HeatingFuel | Natural Gas |
| HeatingType | Forced Air |
| StoriesTotal | 1 |
| SizeInterior | 1100 - 1500 Sqft |
| Type | House |
| UtilityWater | Municipal Water |
Parking
| Attached Garage | |
| Garage |
Land
| Acreage | No |
| Sewer | Sanitary Sewer |
| SizeDepth | 130 Ft |
| SizeFrontage | 46 Ft ,1 In |
| SizeIrregular | 46.1 X 130 Ft |
| SizeTotalText | 46.1 X 130 Ft |
Rooms
| Level | Type | Length | Width | Dimensions |
|---|---|---|---|---|
| Basement | Bedroom 4 | 5.89 m | 4.67 m | 5.89 m x 4.67 m |
| Basement | Recreational, Games Room | 7.11 m | 3.94 m | 7.11 m x 3.94 m |
| Basement | Kitchen | 3.25 m | 2.84 m | 3.25 m x 2.84 m |
| Main Level | Foyer | 2.06 m | 1.7 m | 2.06 m x 1.7 m |
| Main Level | Living Room | 4.83 m | 3.86 m | 4.83 m x 3.86 m |
| Main Level | Dining Room | 3.71 m | 3.05 m | 3.71 m x 3.05 m |
| Main Level | Kitchen | 5.18 m | 3.66 m | 5.18 m x 3.66 m |
| Main Level | Primary Bedroom | 4.11 m | 3.53 m | 4.11 m x 3.53 m |
| Main Level | Bedroom 2 | 3.53 m | 2.92 m | 3.53 m x 2.92 m |
| Main Level | Bedroom 3 | 3.51 m | 3.28 m | 3.51 m x 3.28 m |
Interested?
Contact us for more information
Courtney Farquhar
Salesperson
2100 Bloor St W #7b
Toronto, Ontario M6S 1M7
Ruairi Daniel O'brien
Salesperson
2100 Bloor St W #7b
Toronto, Ontario M6S 1M7

















































