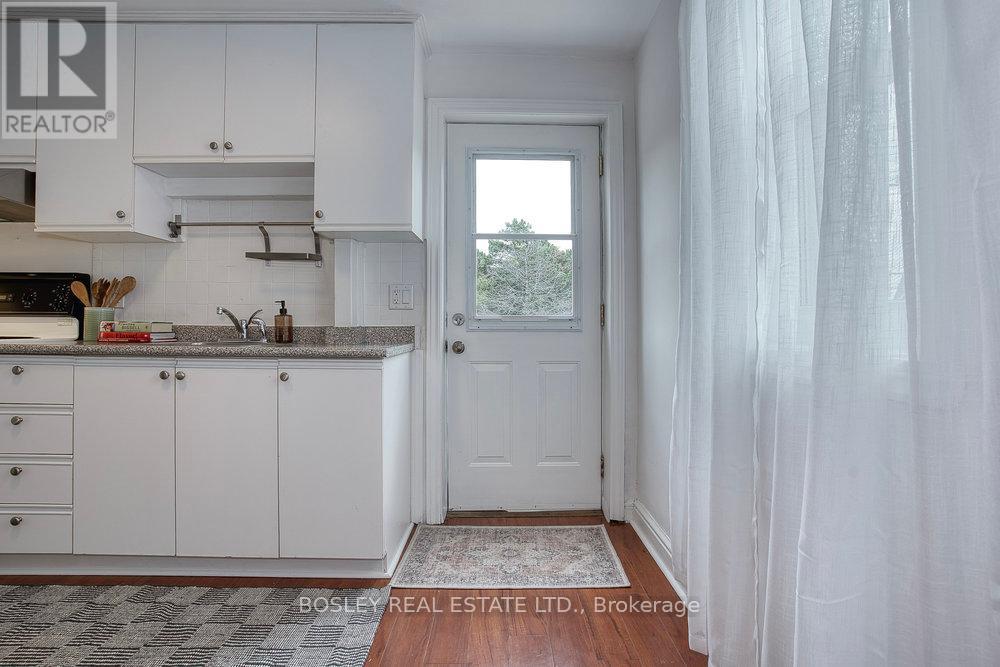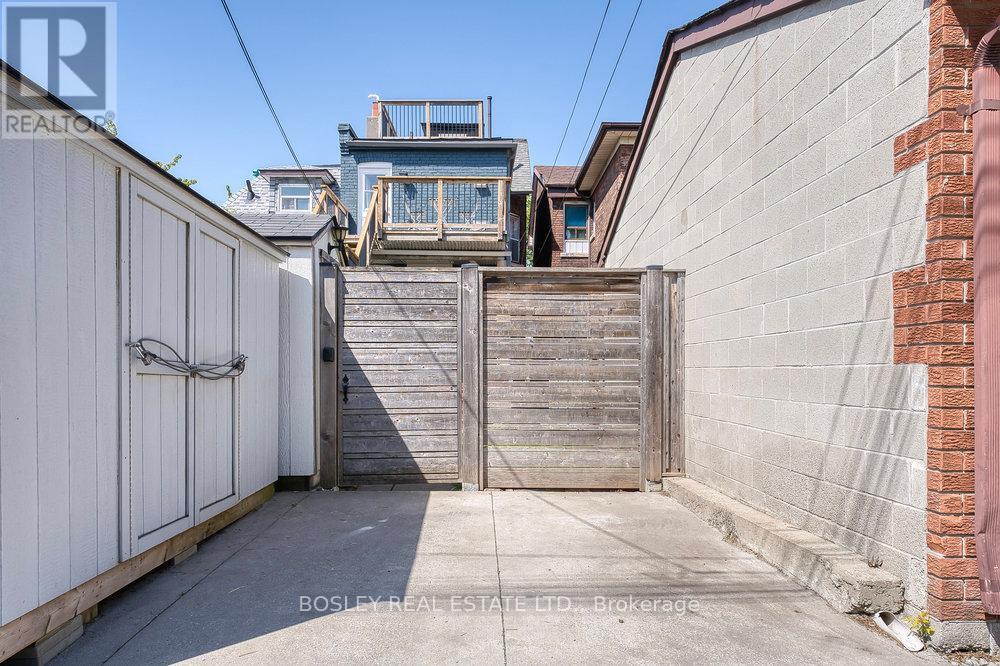159a Gladstone Avenue Toronto, Ontario M6J 3L3
$1,689,000
This well maintained and renovated, turnkey home in coveted Beaconsfield Village offers rare versatility across three fully self-contained units. Whether you're looking for an investment property, co-ownership, a live-and-earn scenario, or a seamless conversion back to a single-family with a separate basement suite (as previously enjoyed by the current owners), the options here are as flexible as they are compelling. The professionally lowered and waterproofed basement features a sleek one-bedroom suite with a separate side entrance, modern kitchen, 4-piece bath with heated floors, and ensuite laundry. On the main floor, you'll find a lovely bachelor suite with 9' ceilings, solid maple floors, a bright, well designed eat-in kitchen, and a walkout to a beautifully crafted Ipe deck - perfect for summer dining. The upper two-level suite (currently vacant) offers 2 or 3 bedrooms (depending on layout), two expansive decks with gorgeous city views, hardwood floors, a renovated 4-piece bath and ensuite laundry - making it an ideal owners space. Each unit has its own private entrance and laundry. Mechanically sound and well updated (see attachments for full list of improvements) with laneway access to parking for one car (or two if you opt to remove the shed). All just steps to the TTC, grocery stores, cafes, and some of the city's most celebrated restaurants - this is city living at its finest. (id:61852)
Property Details
| MLS® Number | C12144212 |
| Property Type | Single Family |
| Neigbourhood | Little Portugal |
| Community Name | Little Portugal |
| EquipmentType | Water Heater - Gas |
| Features | Lane, Sump Pump |
| ParkingSpaceTotal | 1 |
| RentalEquipmentType | Water Heater - Gas |
Building
| BathroomTotal | 3 |
| BedroomsAboveGround | 4 |
| BedroomsBelowGround | 1 |
| BedroomsTotal | 5 |
| BasementDevelopment | Finished |
| BasementFeatures | Apartment In Basement |
| BasementType | N/a (finished) |
| ConstructionStyleAttachment | Semi-detached |
| CoolingType | Central Air Conditioning |
| ExteriorFinish | Brick |
| FlooringType | Hardwood, Laminate, Tile |
| FoundationType | Stone, Unknown |
| HeatingFuel | Natural Gas |
| HeatingType | Forced Air |
| StoriesTotal | 3 |
| SizeInterior | 1500 - 2000 Sqft |
| Type | House |
| UtilityWater | Municipal Water |
Parking
| No Garage |
Land
| Acreage | No |
| Sewer | Sanitary Sewer |
| SizeDepth | 105 Ft |
| SizeFrontage | 16 Ft ,3 In |
| SizeIrregular | 16.3 X 105 Ft |
| SizeTotalText | 16.3 X 105 Ft |
Rooms
| Level | Type | Length | Width | Dimensions |
|---|---|---|---|---|
| Second Level | Living Room | 3.51 m | 4.39 m | 3.51 m x 4.39 m |
| Second Level | Kitchen | 2.87 m | 3.48 m | 2.87 m x 3.48 m |
| Second Level | Bedroom | 3.23 m | 3.43 m | 3.23 m x 3.43 m |
| Third Level | Bedroom | 3.2 m | 4.39 m | 3.2 m x 4.39 m |
| Third Level | Bedroom | 2.51 m | 4.39 m | 2.51 m x 4.39 m |
| Lower Level | Kitchen | 2.52 m | 2 m | 2.52 m x 2 m |
| Lower Level | Bedroom | 3.15 m | 2.87 m | 3.15 m x 2.87 m |
| Lower Level | Living Room | 4.75 m | 3.18 m | 4.75 m x 3.18 m |
| Main Level | Living Room | 3.05 m | 4.39 m | 3.05 m x 4.39 m |
| Main Level | Kitchen | 4.62 m | 3.48 m | 4.62 m x 3.48 m |
| Main Level | Bedroom | 3.51 m | 3.35 m | 3.51 m x 3.35 m |
| Main Level | Sunroom | 2.31 m | 4.5 m | 2.31 m x 4.5 m |
Interested?
Contact us for more information
Arthur Irwin
Broker
1108 Queen Street West
Toronto, Ontario M6J 1H9



















































