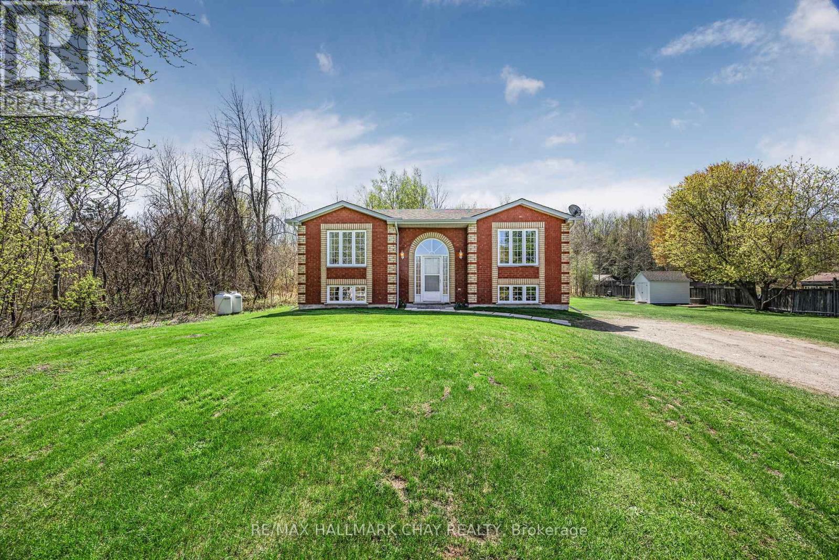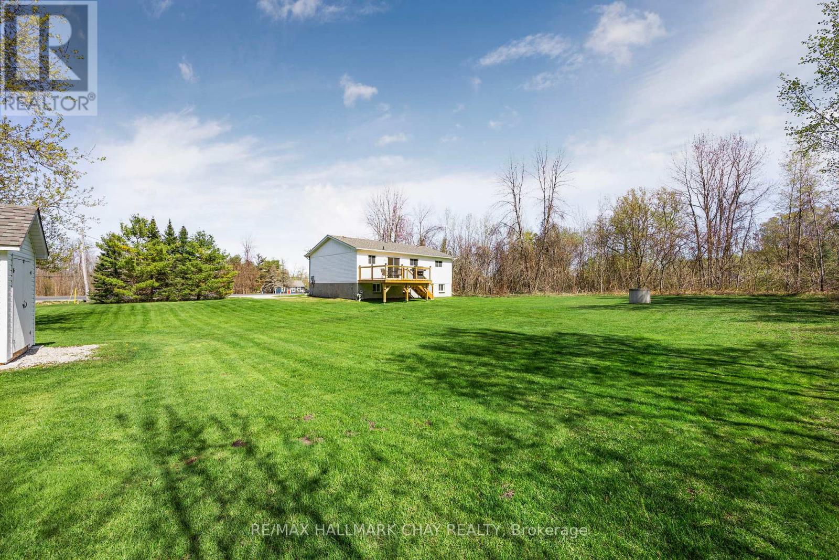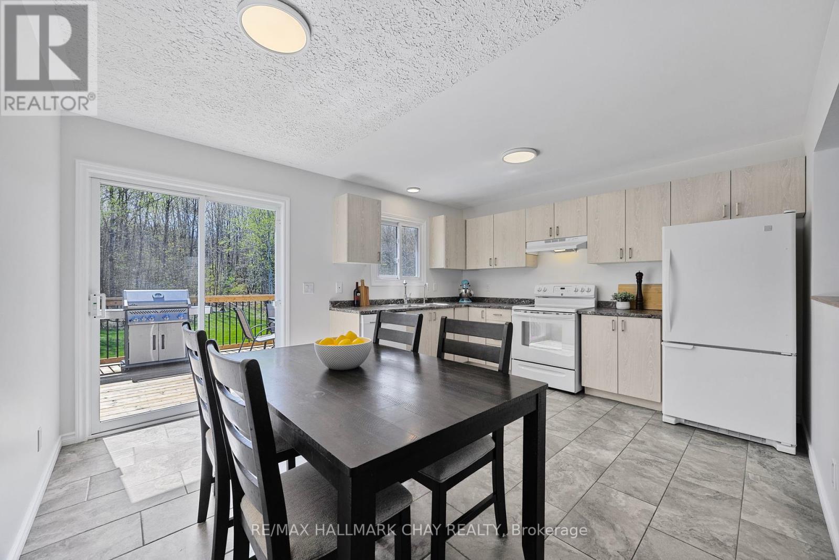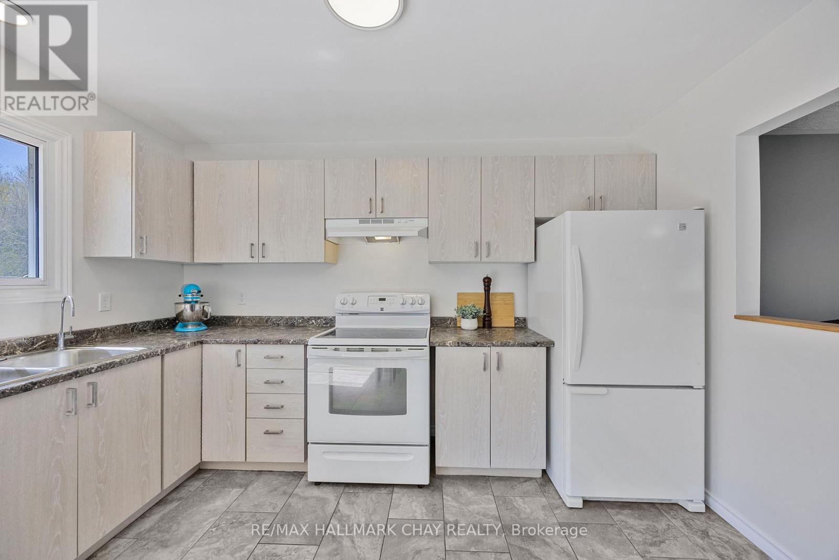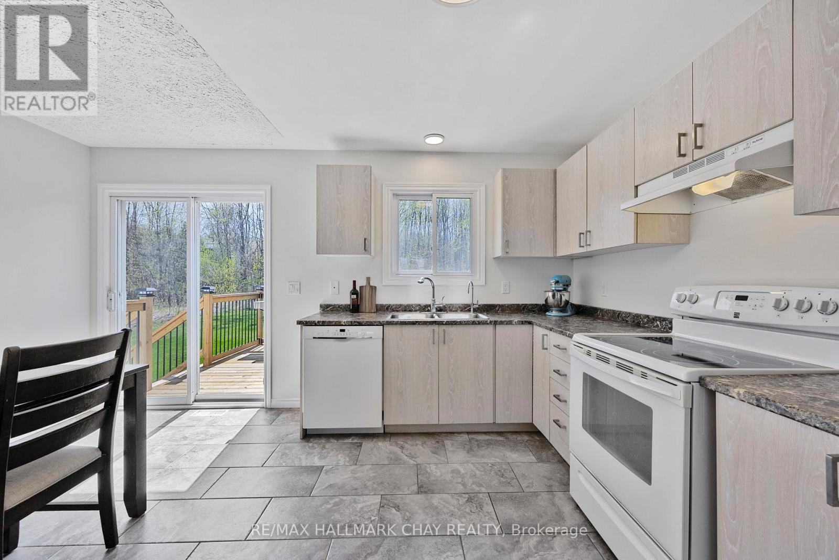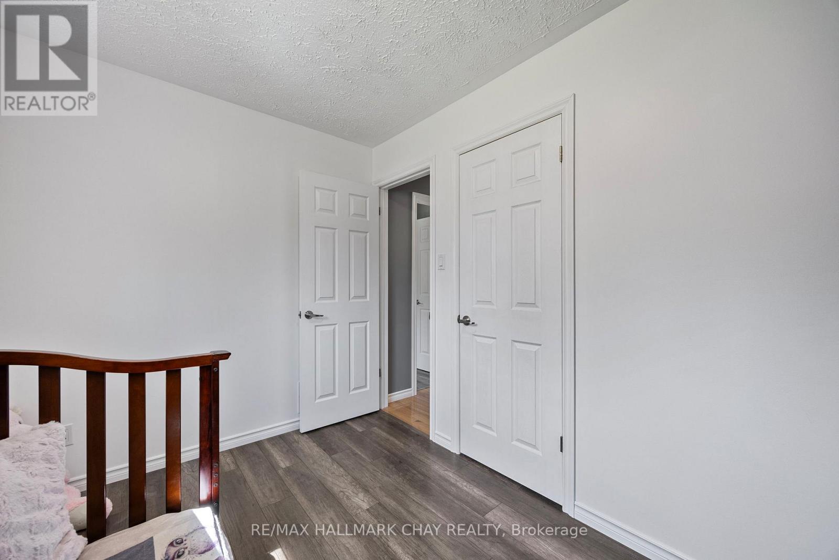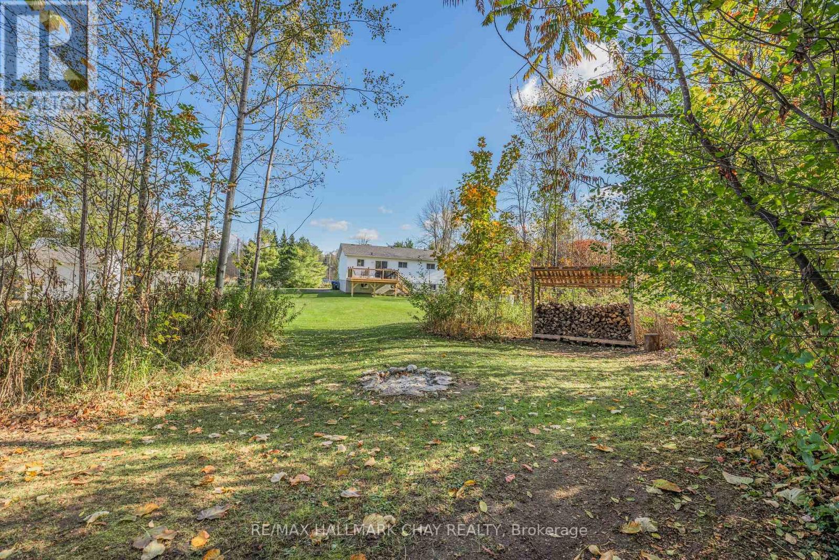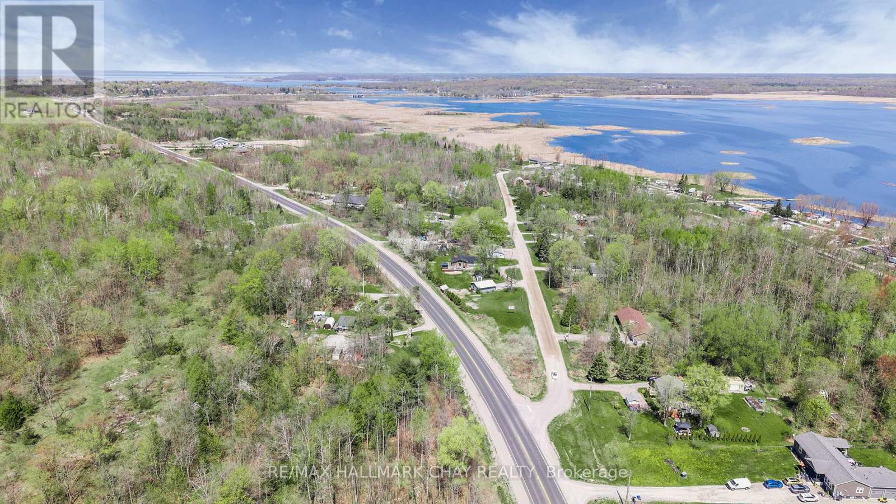12984 County Road 16 Severn, Ontario L0K 1E0
$599,000
Experience Rural Living At Its Finest! Beautiful 3 Bedroom Raised Bungalow Nestled On 0.91 Acres Of Private, Maturely Treed Land With Forest Surroundings, This Property Offers Exceptional Privacy Just Minutes From The Trans-Canada Highway. Open Flowing Layout Features Spacious Living Room With Large Windows Throughout Allowing Natural Light To Pour In. Eat-In Kitchen With White Appliances, Double Sink, & Conveniently Combined With Dining Area & Walk-Out To New Deck & Backyard Filled With Green Space, Additional Garden Shed, Fire Pit, & Garden Beds! An Entertainer's Dream With So Much Potential To Customize! 3 Spacious Bedrooms Each With Closet Space, Large Windows, & Primary Bedroom With Double Closets! Unfinished Lower Level With Above Grade Windows Waiting For Your Personal Touch With Laundry & Space For A Large Rec Room. Deck (2024), Paint (2025), Newer Windows, Roof, A/C & HRV. Ideal Location To Escape The Busy City While Still Being Close To All Major Amenities Including Food Mart, Matchedash Bay, Marsh's Marina, Waubaushene Beach, Provincial Parks, & A Short Drive To Highway 400, Perfect For Those Looking To Commute! (id:61852)
Open House
This property has open houses!
1:00 pm
Ends at:3:00 pm
Property Details
| MLS® Number | S12144215 |
| Property Type | Single Family |
| Community Name | Fesserton |
| AmenitiesNearBy | Marina, Schools, Ski Area |
| Features | Wooded Area, Carpet Free |
| ParkingSpaceTotal | 10 |
| Structure | Deck, Shed |
Building
| BathroomTotal | 1 |
| BedroomsAboveGround | 3 |
| BedroomsTotal | 3 |
| Age | 16 To 30 Years |
| Appliances | Water Heater, Dishwasher, Dryer, Hood Fan, Stove, Washer, Window Coverings, Refrigerator |
| ArchitecturalStyle | Bungalow |
| BasementDevelopment | Unfinished |
| BasementType | Full (unfinished) |
| ConstructionStyleAttachment | Detached |
| CoolingType | Central Air Conditioning |
| ExteriorFinish | Brick |
| FlooringType | Hardwood, Tile |
| FoundationType | Unknown |
| HeatingFuel | Propane |
| HeatingType | Forced Air |
| StoriesTotal | 1 |
| SizeInterior | 700 - 1100 Sqft |
| Type | House |
Parking
| No Garage |
Land
| Acreage | No |
| LandAmenities | Marina, Schools, Ski Area |
| Sewer | Septic System |
| SizeDepth | 300 Ft |
| SizeFrontage | 132 Ft |
| SizeIrregular | 132 X 300 Ft |
| SizeTotalText | 132 X 300 Ft|1/2 - 1.99 Acres |
| SurfaceWater | Lake/pond |
| ZoningDescription | R1 |
Rooms
| Level | Type | Length | Width | Dimensions |
|---|---|---|---|---|
| Main Level | Living Room | 4.49 m | 4.57 m | 4.49 m x 4.57 m |
| Main Level | Dining Room | 3.7 m | 4.57 m | 3.7 m x 4.57 m |
| Main Level | Kitchen | 3.7 m | 2.56 m | 3.7 m x 2.56 m |
| Main Level | Primary Bedroom | 3.35 m | 3.87 m | 3.35 m x 3.87 m |
| Main Level | Bedroom 2 | 2.36 m | 3.59 m | 2.36 m x 3.59 m |
| Main Level | Bedroom 3 | 3.7 m | 3 m | 3.7 m x 3 m |
Utilities
| Cable | Available |
https://www.realtor.ca/real-estate/28303287/12984-county-road-16-severn-fesserton-fesserton
Interested?
Contact us for more information
Curtis Goddard
Broker
450 Holland St West #4
Bradford, Ontario L3Z 0G1
Michelle Renauld
Salesperson
450 Holland St West #4
Bradford, Ontario L3Z 0G1
