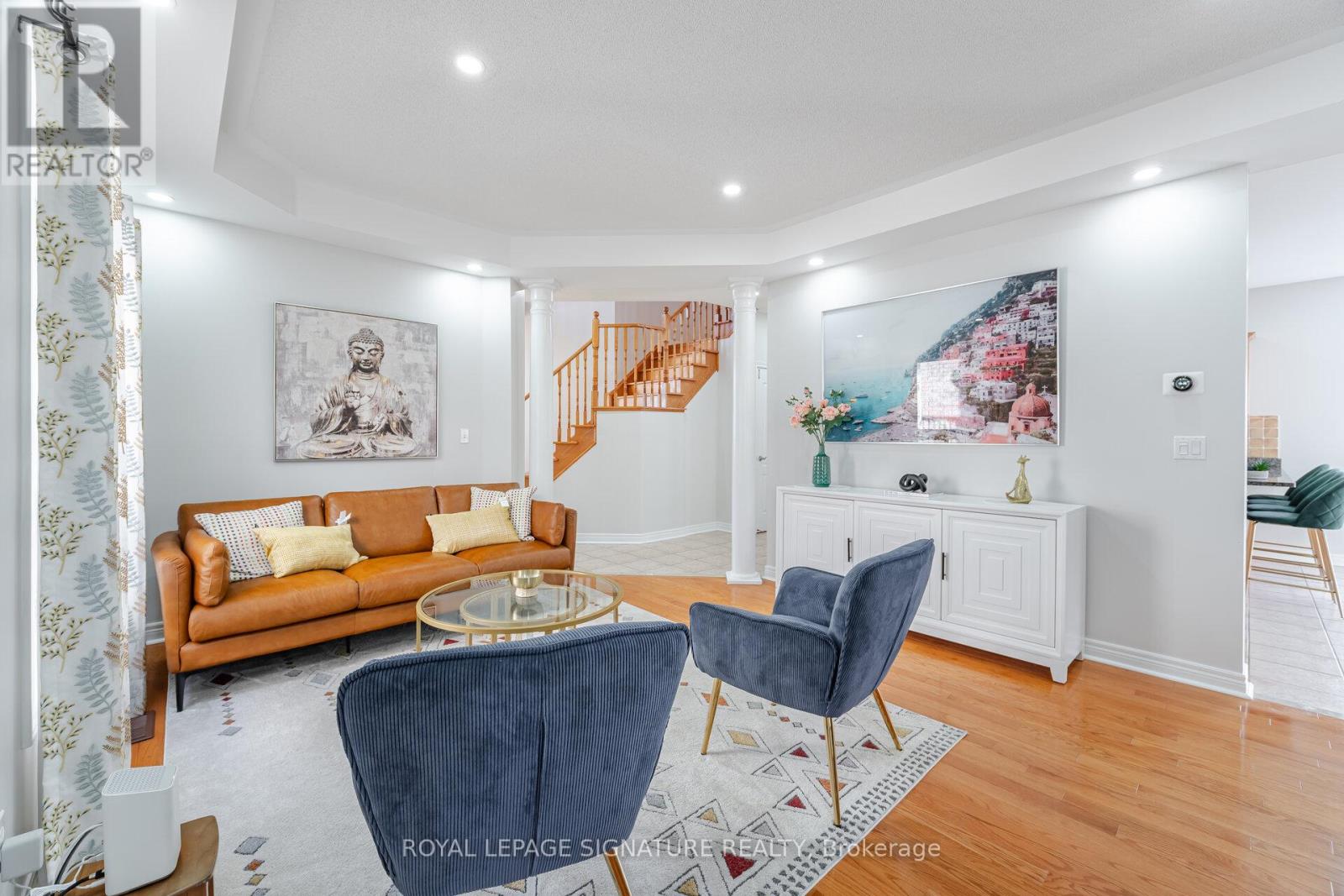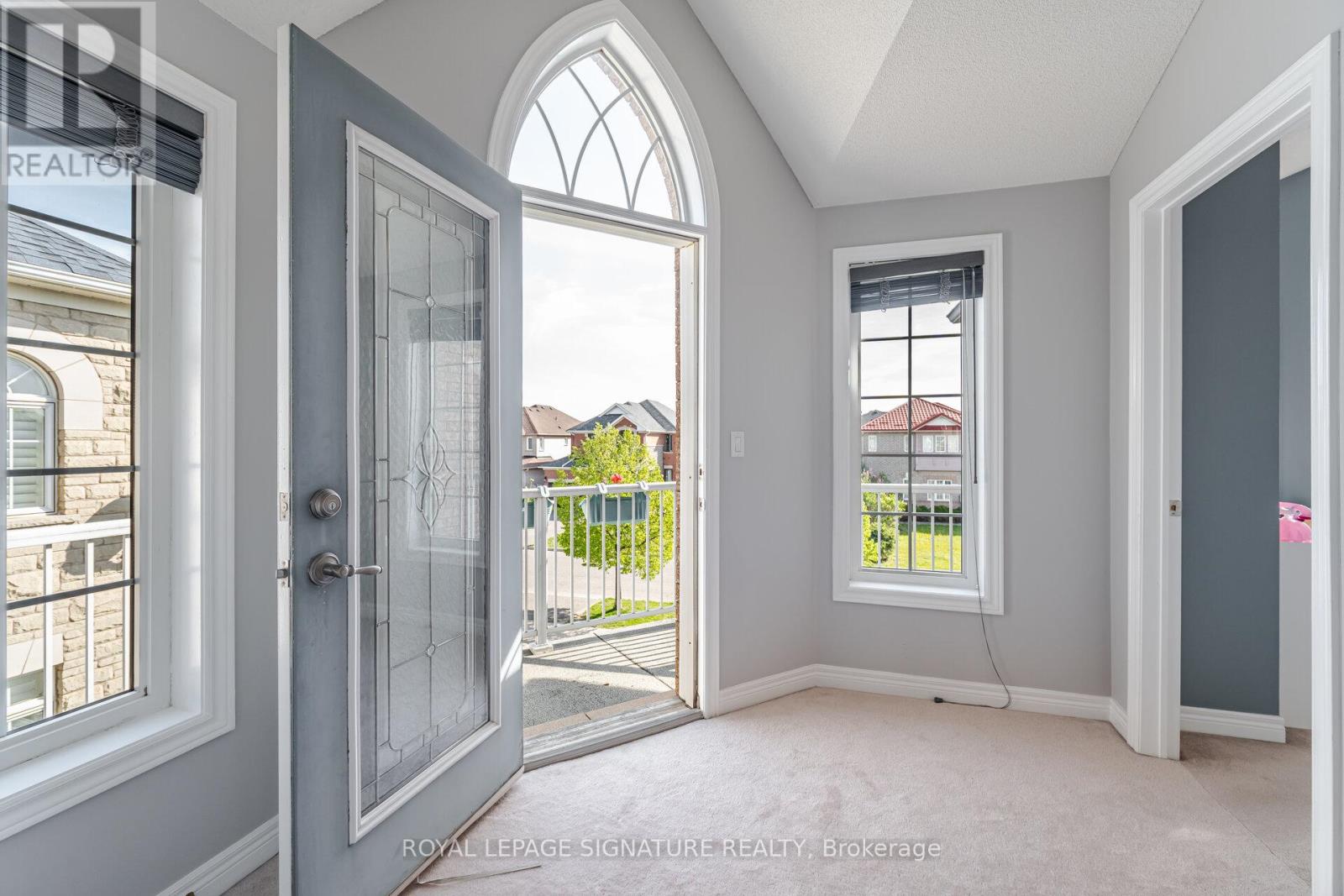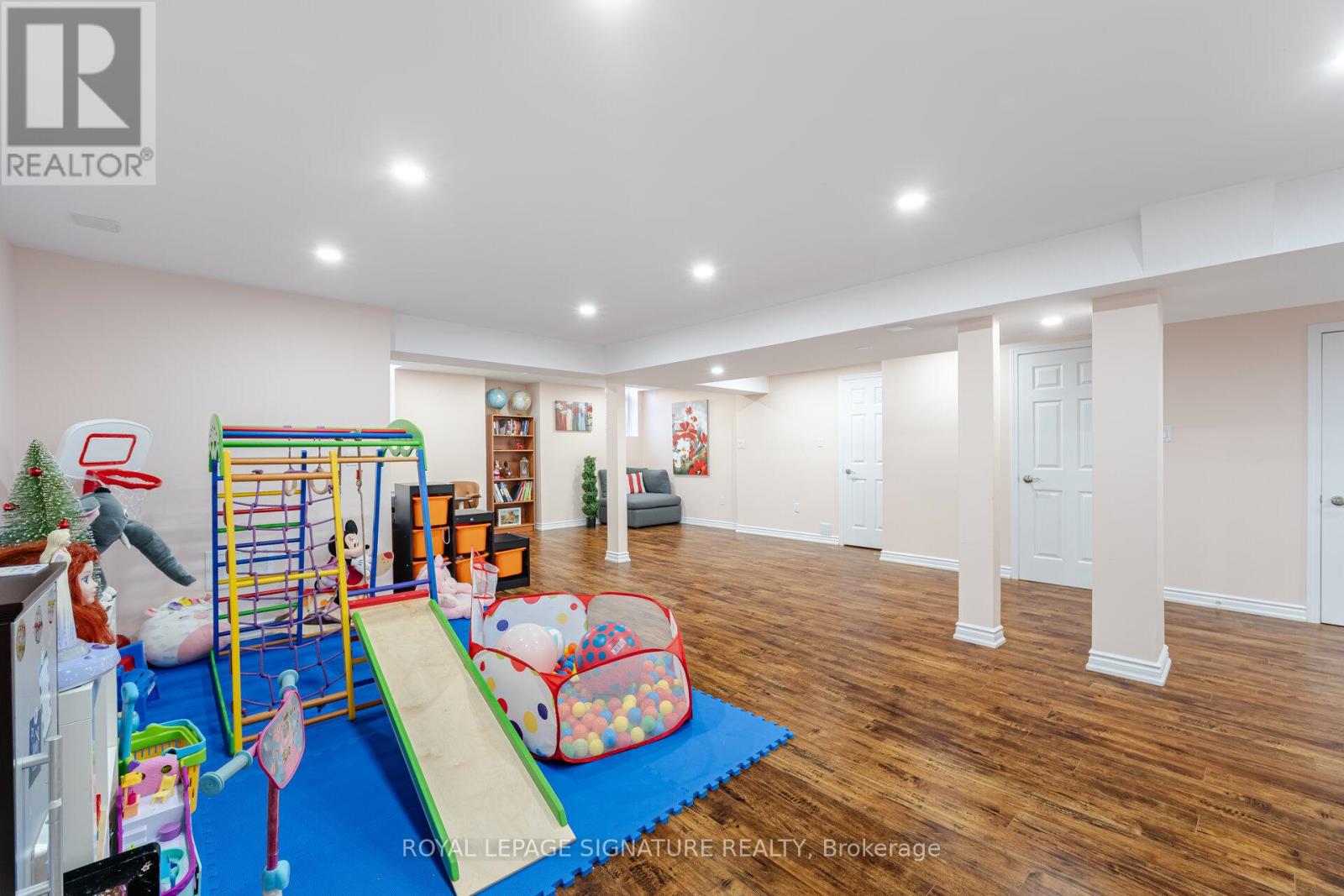7289 Magistrate Terrace Mississauga, Ontario L5W 1H8
$1,449,000
Welcome to this upgraded 4-bedroom, 4-bathroom detached home offering 2,416 sq. ft. of move-in ready living space. Featuring a double door entry, elegant oak staircase, and security system (with Google nest security camera, lock and doorbell),this home boasts over $100k in upgrades. Major improvements include- Roof (2014), garage door with wood-grain finish (2016), furnace, A/C, and hot water tank (all replaced in 2019), attic insulation upgrade for energy efficiency (2019), WiFi-enabled Nest thermostat and smoke alarm (2020),Gas BBQ hookup in the backyard, and new asphalt driveway (2023), Front porch railings, New carpet in the family room(2025).The gourmet eat-in kitchen is the heart of the home, complete with granite countertops, all new stainless-steel appliances, ample cabinetry, and a spacious breakfast area overlooking a private, fully fenced backyard. The front and back lawn is paved with inter locking and well managed with 3 zone sprinklers. The professionally finished basement (2021) includes a modern 3-piece bathroom, adding extra functional living space. The spacious primary bedroom features a walk-in closet, while the main floor offers added convenience with a laundry room that includes garage access. Additional highlights include pot lights and fresh, neutral paint throughout. Located in a sought-after, family-friendly neighborhood with easy access to Hwy 407, 410, and 401, plus proximity to grocery stores, parks, and top-rated schools like St. Marcellinus and David Leeder Middle School. (id:61852)
Property Details
| MLS® Number | W12144123 |
| Property Type | Single Family |
| Neigbourhood | Meadowvale Village |
| Community Name | Meadowvale Village |
| ParkingSpaceTotal | 4 |
Building
| BathroomTotal | 4 |
| BedroomsAboveGround | 4 |
| BedroomsTotal | 4 |
| Appliances | Garage Door Opener Remote(s), Blinds, Dishwasher, Dryer, Microwave, Hood Fan, Stove, Washer, Refrigerator |
| BasementDevelopment | Finished |
| BasementType | N/a (finished) |
| ConstructionStyleAttachment | Detached |
| CoolingType | Central Air Conditioning |
| ExteriorFinish | Brick |
| FireplacePresent | Yes |
| FlooringType | Hardwood, Carpeted, Ceramic, Laminate |
| HalfBathTotal | 1 |
| HeatingFuel | Natural Gas |
| HeatingType | Forced Air |
| StoriesTotal | 2 |
| SizeInterior | 2000 - 2500 Sqft |
| Type | House |
| UtilityWater | Municipal Water |
Parking
| Attached Garage | |
| Garage |
Land
| Acreage | No |
| LandscapeFeatures | Lawn Sprinkler |
| Sewer | Sanitary Sewer |
| SizeDepth | 105 Ft |
| SizeFrontage | 38 Ft ,1 In |
| SizeIrregular | 38.1 X 105 Ft |
| SizeTotalText | 38.1 X 105 Ft |
Rooms
| Level | Type | Length | Width | Dimensions |
|---|---|---|---|---|
| Second Level | Primary Bedroom | 5.64 m | 5.3 m | 5.64 m x 5.3 m |
| Second Level | Bedroom 2 | 4.24 m | 3.57 m | 4.24 m x 3.57 m |
| Second Level | Bedroom 3 | 3.59 m | 3.08 m | 3.59 m x 3.08 m |
| Second Level | Bedroom 4 | 3.08 m | 3.09 m | 3.08 m x 3.09 m |
| Basement | Recreational, Games Room | 10.21 m | 6.77 m | 10.21 m x 6.77 m |
| Main Level | Living Room | 6.06 m | 3.69 m | 6.06 m x 3.69 m |
| Main Level | Family Room | 5.3 m | 3.68 m | 5.3 m x 3.68 m |
| Main Level | Kitchen | 4.1 m | 3.33 m | 4.1 m x 3.33 m |
| Main Level | Eating Area | 4.1 m | 2.5 m | 4.1 m x 2.5 m |
| Main Level | Laundry Room | 2.5 m | 1.6 m | 2.5 m x 1.6 m |
Interested?
Contact us for more information
Anju Bhutani
Salesperson
201-30 Eglinton Ave West
Mississauga, Ontario L5R 3E7
Sandy Bhutani
Salesperson
201-30 Eglinton Ave West
Mississauga, Ontario L5R 3E7



















































