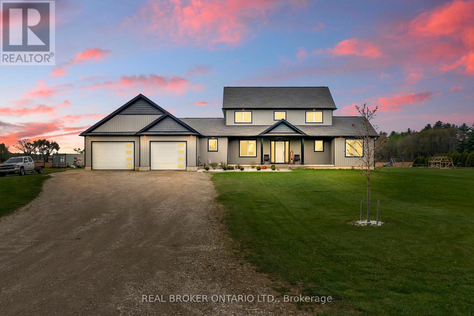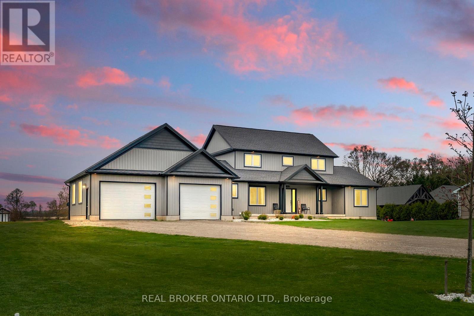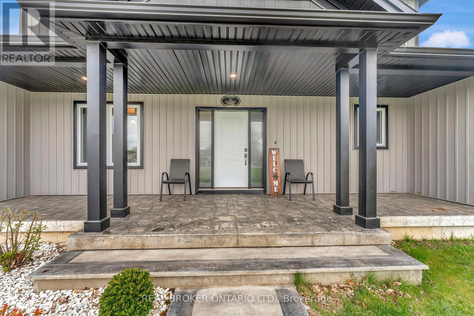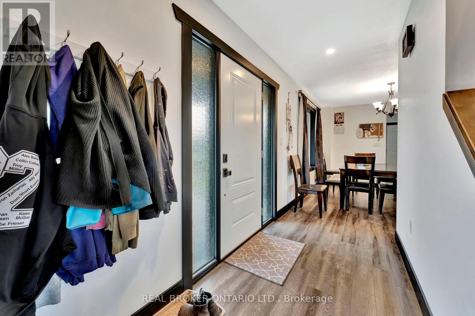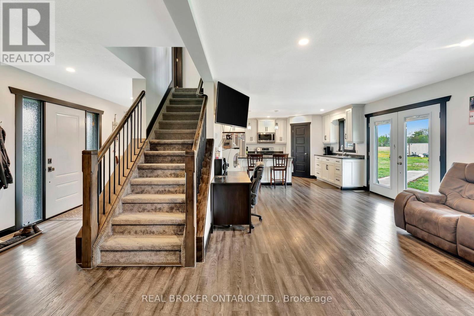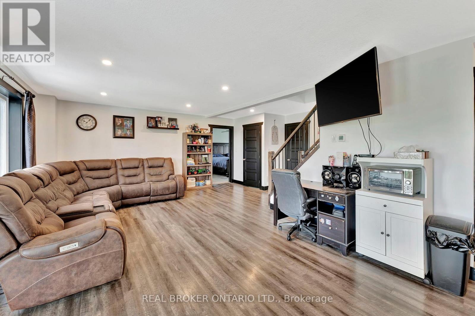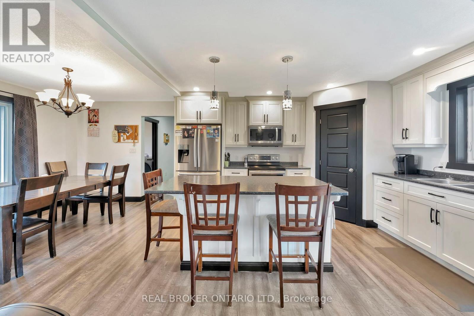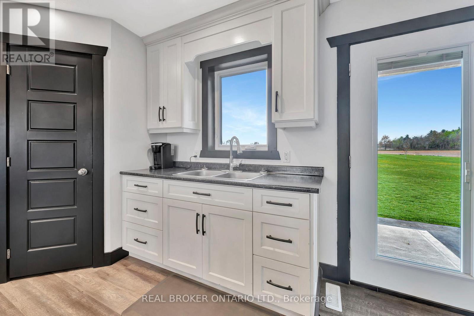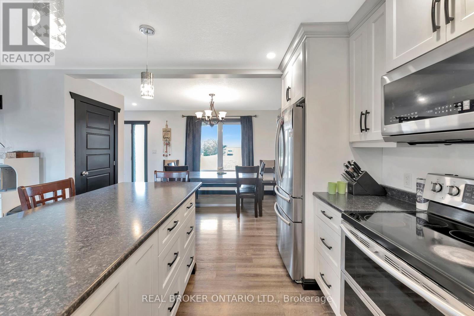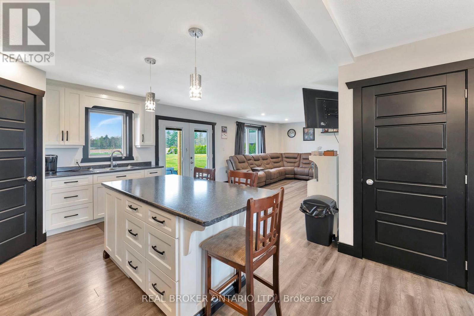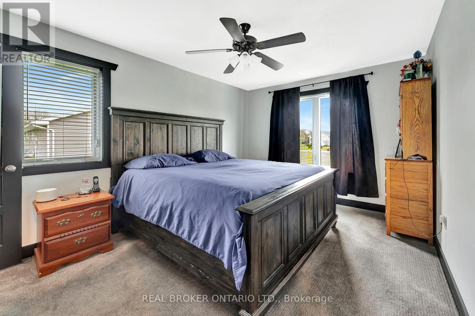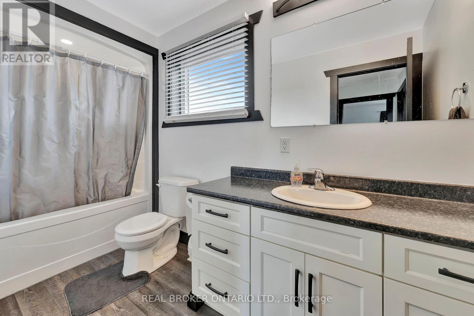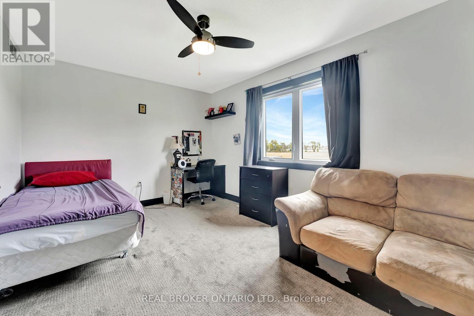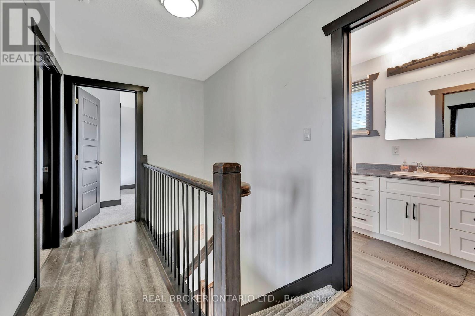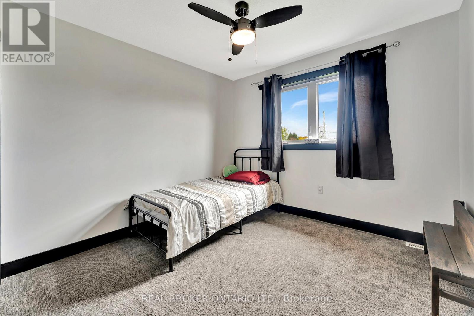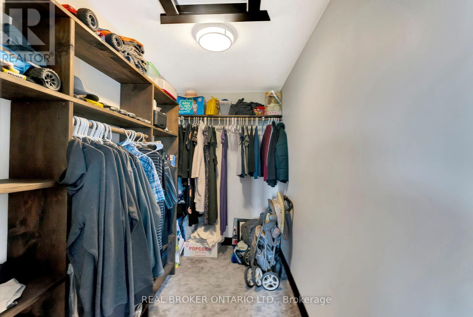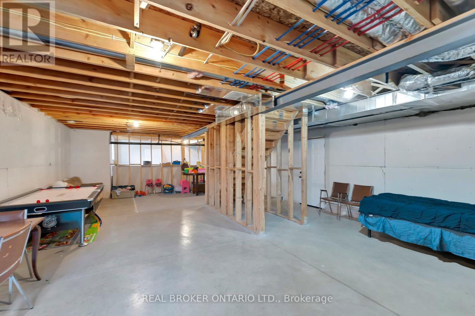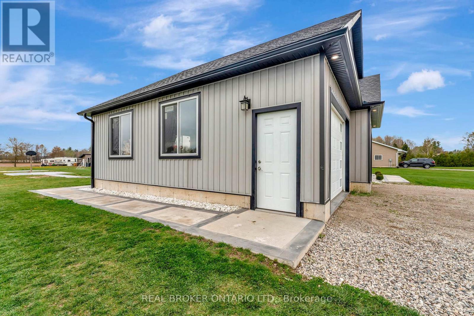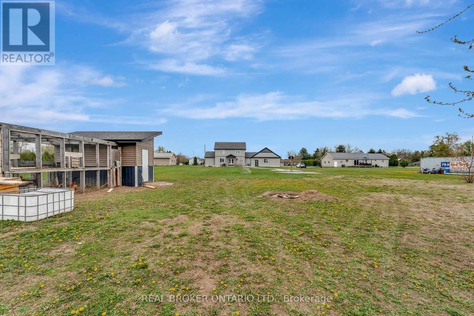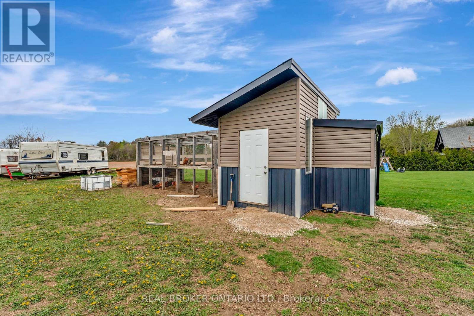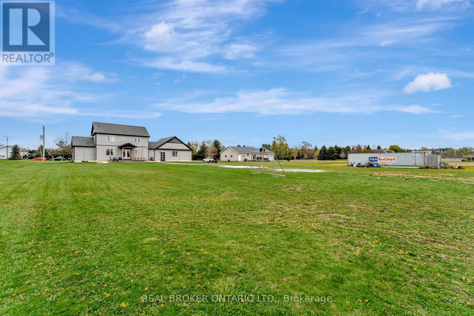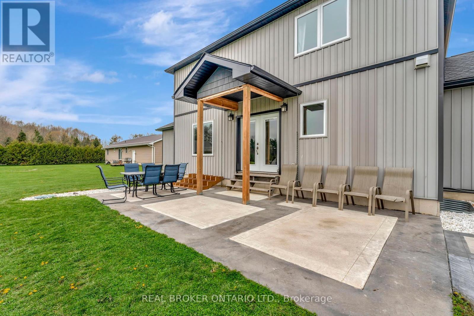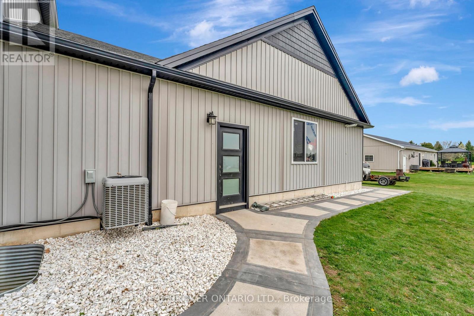2445 East Quarter Line Road Norfolk, Ontario N4B 2W4
$949,000
Welcome to this beautifully finished 2-storey home featuring 5 spacious bedrooms, 2.5 bathrooms, and a double attached garageall situated on just over 1.25 acres of land. A charming covered front porch sets the tone as you enter into a modern, thoughtfully designed living space. The heart of the home is the bright and stylish kitchen, complete with white shaker cabinets, a central island, and a walk-in pantry. The open-concept layout flows seamlessly into the dining area and living room, with direct access to the patioperfect for indoor-outdoor entertaining. Convenience meets comfort with a main floor primary bedroom, boasting a walk-in closet and private ensuite. You'll also find the laundry room conveniently located on the main floor. Additional features include efficient in-floor heating powered by a reliable boiler system, providing consistent warmth and comfort throughout the home. Upstairs, discover four generously sized bedrooms and a full 4-piece bathroomideal for family or guests. The basement is partially finished and offers great potential for additional living space, home office, or recreation area. Step outside to a beautifully extended patio and walkway, leading to a basketball net and ample room to create your dream backyard oasis. Whether youre hosting gatherings or enjoying a quiet evening, this outdoor space has it all. Dont miss this rare opportunity to own a spacious, stylish home on a large lot with room to growboth inside and out! (id:61852)
Property Details
| MLS® Number | X12144136 |
| Property Type | Single Family |
| Community Name | Delhi |
| ParkingSpaceTotal | 8 |
Building
| BathroomTotal | 3 |
| BedroomsAboveGround | 5 |
| BedroomsTotal | 5 |
| Appliances | Dishwasher, Dryer, Stove, Washer, Refrigerator |
| BasementDevelopment | Partially Finished |
| BasementType | Full (partially Finished) |
| ConstructionStyleAttachment | Detached |
| CoolingType | Central Air Conditioning |
| ExteriorFinish | Wood, Hardboard |
| FoundationType | Poured Concrete |
| HalfBathTotal | 1 |
| HeatingFuel | Natural Gas |
| HeatingType | Forced Air |
| StoriesTotal | 2 |
| SizeInterior | 1500 - 2000 Sqft |
| Type | House |
Parking
| Attached Garage | |
| Garage |
Land
| Acreage | No |
| Sewer | Septic System |
| SizeDepth | 433 Ft ,1 In |
| SizeFrontage | 126 Ft |
| SizeIrregular | 126 X 433.1 Ft |
| SizeTotalText | 126 X 433.1 Ft |
Rooms
| Level | Type | Length | Width | Dimensions |
|---|---|---|---|---|
| Second Level | Bedroom 5 | 2.64 m | 3.61 m | 2.64 m x 3.61 m |
| Second Level | Bathroom | 3.66 m | 1.52 m | 3.66 m x 1.52 m |
| Second Level | Bedroom 2 | 4.29 m | 3.02 m | 4.29 m x 3.02 m |
| Second Level | Bedroom 3 | 3.96 m | 3.02 m | 3.96 m x 3.02 m |
| Second Level | Bedroom 4 | 2.82 m | 3.58 m | 2.82 m x 3.58 m |
| Basement | Office | 9.32 m | 6.71 m | 9.32 m x 6.71 m |
| Basement | Utility Room | 2.79 m | 5.54 m | 2.79 m x 5.54 m |
| Basement | Other | 3.35 m | 2.31 m | 3.35 m x 2.31 m |
| Main Level | Living Room | 5.74 m | 5.97 m | 5.74 m x 5.97 m |
| Main Level | Kitchen | 3.66 m | 5.21 m | 3.66 m x 5.21 m |
| Main Level | Laundry Room | 2.72 m | 3.76 m | 2.72 m x 3.76 m |
| Main Level | Pantry | 1 m | 1.07 m | 1 m x 1.07 m |
| Main Level | Bathroom | 1.45 m | 2.64 m | 1.45 m x 2.64 m |
| Main Level | Primary Bedroom | 3.25 m | 4.52 m | 3.25 m x 4.52 m |
| Main Level | Bathroom | 1.6 m | 1.75 m | 1.6 m x 1.75 m |
https://www.realtor.ca/real-estate/28303383/2445-east-quarter-line-road-norfolk-delhi-delhi
Interested?
Contact us for more information
Chris Costabile
Salesperson
130 King St W #1800v
Toronto, Ontario M5X 1E3
