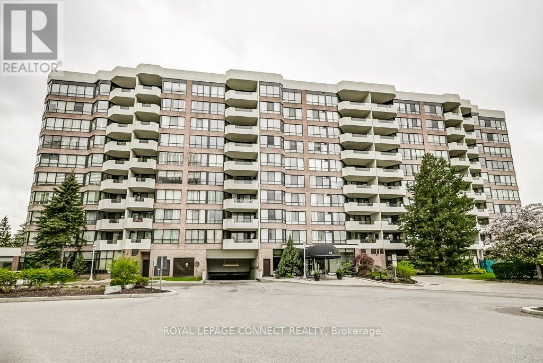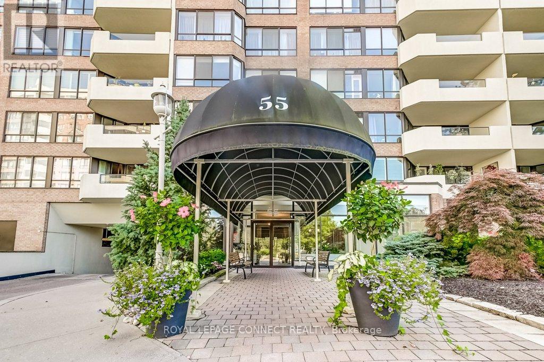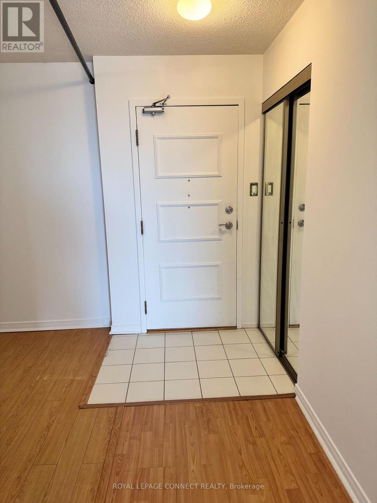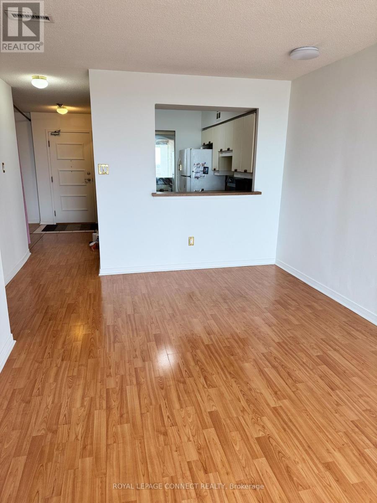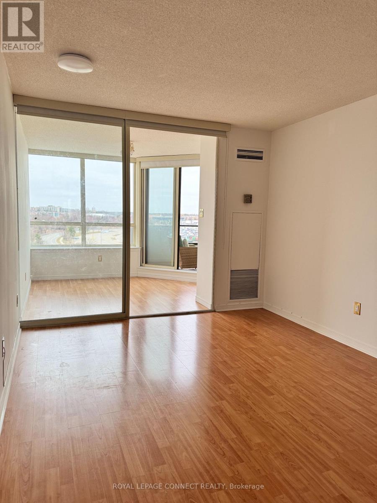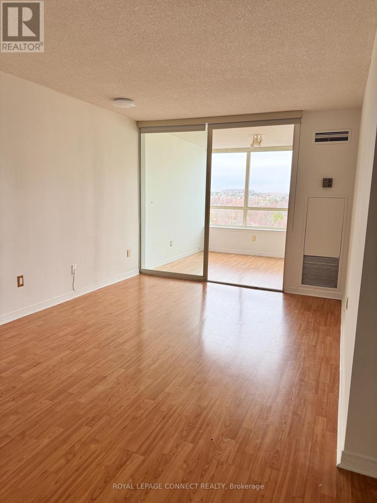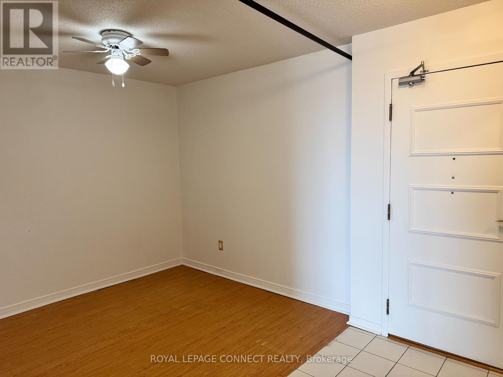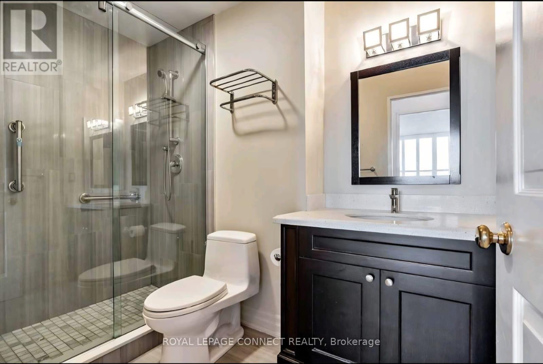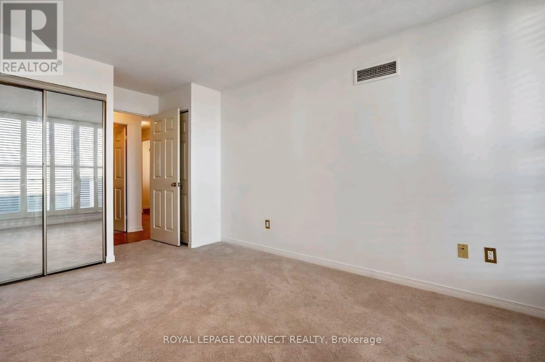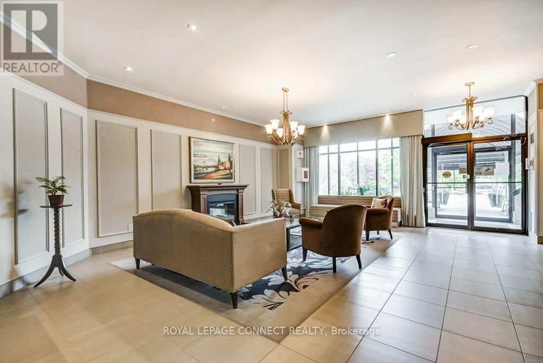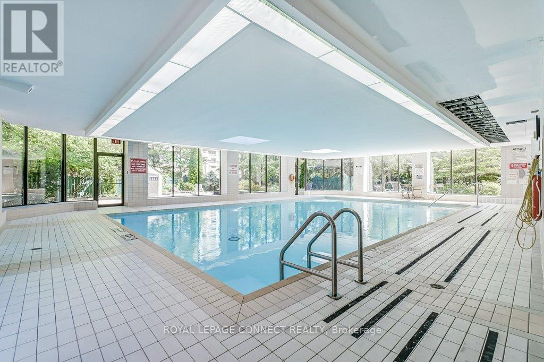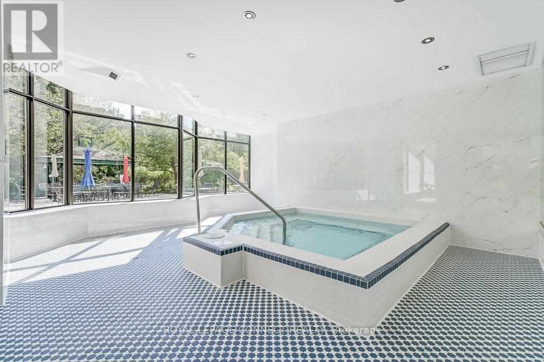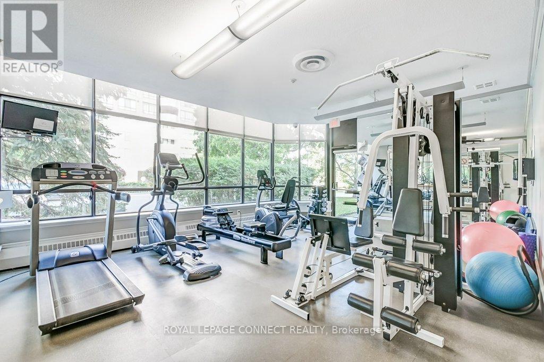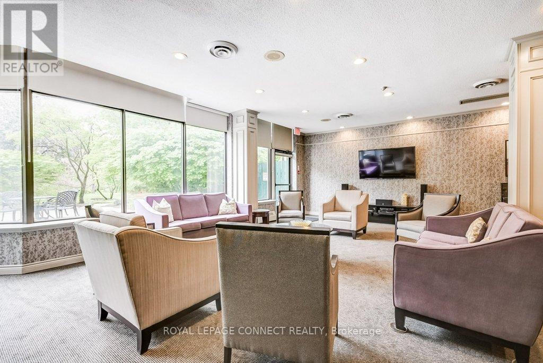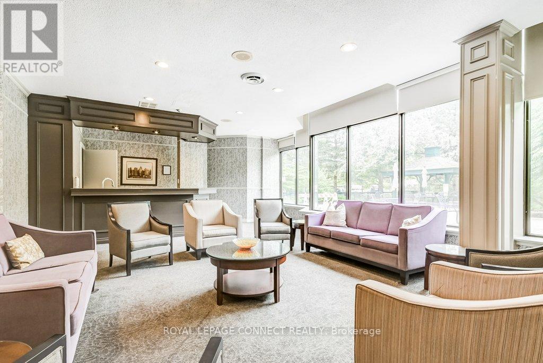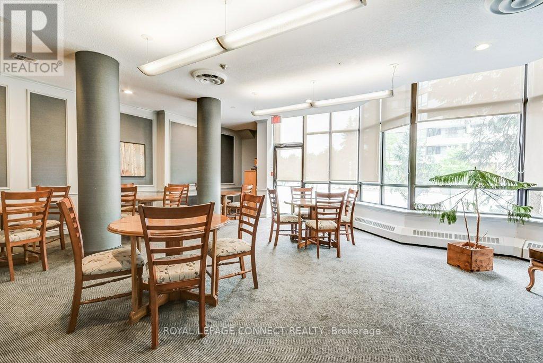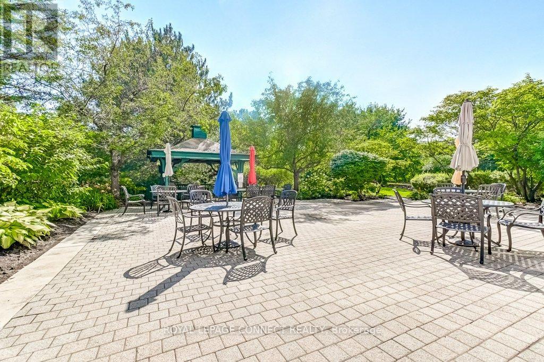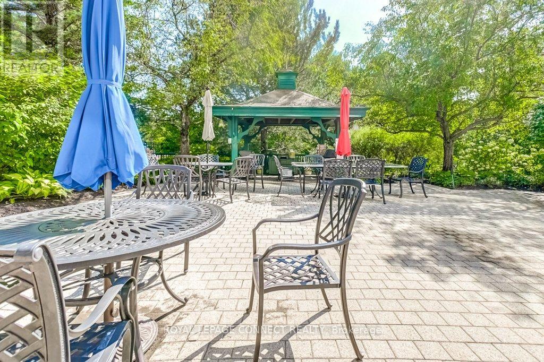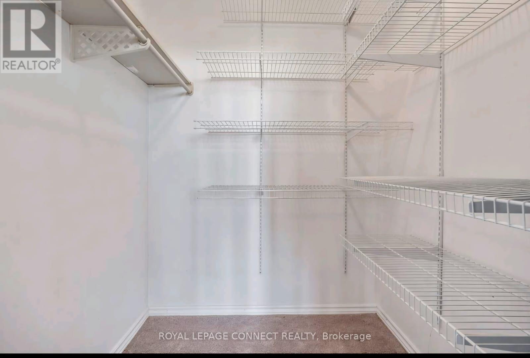Ph14 - 55 Austin Drive Markham, Ontario L3R 8H5
$625,000Maintenance, Heat, Common Area Maintenance, Electricity, Water, Parking, Cable TV
$1,001.38 Monthly
Maintenance, Heat, Common Area Maintenance, Electricity, Water, Parking, Cable TV
$1,001.38 MonthlyWelcome to Your Penthouse Suite at 55 Austin Drive, Markham! Step into this bright penthouse unit, offering a large one-bedroom + den, ideal for working from home or accommodating guests. Enjoy a sun-filled living area and a functional kitchen that's perfect for those who love to cook and entertain. A cozy solarium provides additional space for relaxing or setting up a reading nook, and the in-suite laundry room adds everyday convenience. This well-maintained building is loaded with amenities to elevate your lifestyle including an indoor pool, exercise room, library, card and billiards rooms, tennis court, BBQ area, and 24/7 security. There's also ample visitor parking, both above and underground. Situated in a prime Markham location, you're just a short walk to Centennial GO Station, Markville Mall, Walmart, public transit, and the Centennial Community Centre. Comes complete with one owner-occupied parking spot and a large private locker for extra storage. This is penthouse living with comfort, convenience, and community all in one! (id:61852)
Property Details
| MLS® Number | N12143917 |
| Property Type | Single Family |
| Community Name | Markville |
| AmenitiesNearBy | Hospital, Park, Public Transit |
| CommunityFeatures | Pet Restrictions |
| Features | Backs On Greenbelt, Lighting, Guest Suite |
| ParkingSpaceTotal | 1 |
| Structure | Patio(s) |
Building
| BathroomTotal | 1 |
| BedroomsAboveGround | 1 |
| BedroomsBelowGround | 1 |
| BedroomsTotal | 2 |
| Age | 31 To 50 Years |
| Amenities | Exercise Centre, Recreation Centre, Visitor Parking, Storage - Locker, Security/concierge |
| Appliances | Barbeque, Dryer, Stove, Washer, Window Coverings, Refrigerator |
| CoolingType | Central Air Conditioning |
| ExteriorFinish | Brick, Concrete |
| FireProtection | Controlled Entry, Alarm System, Security Guard, Security System, Smoke Detectors |
| FoundationType | Concrete |
| SizeInterior | 800 - 899 Sqft |
| Type | Apartment |
Parking
| Underground | |
| Garage |
Land
| Acreage | No |
| FenceType | Fenced Yard |
| LandAmenities | Hospital, Park, Public Transit |
| LandscapeFeatures | Landscaped, Lawn Sprinkler |
| SurfaceWater | Lake/pond |
Rooms
| Level | Type | Length | Width | Dimensions |
|---|---|---|---|---|
| Main Level | Living Room | 4.8 m | 3 m | 4.8 m x 3 m |
| Main Level | Solarium | 2.8 m | 2.3 m | 2.8 m x 2.3 m |
| Main Level | Dining Room | 2.8 m | 2.4 m | 2.8 m x 2.4 m |
| Main Level | Kitchen | 2.7 m | 2.2 m | 2.7 m x 2.2 m |
| Main Level | Bedroom | 4 m | 3.1 m | 4 m x 3.1 m |
https://www.realtor.ca/real-estate/28302650/ph14-55-austin-drive-markham-markville-markville
Interested?
Contact us for more information
Olga Georgakopoulos
Salesperson
8854 Yonge Street
Richmond Hill, Ontario L4C 0T4
