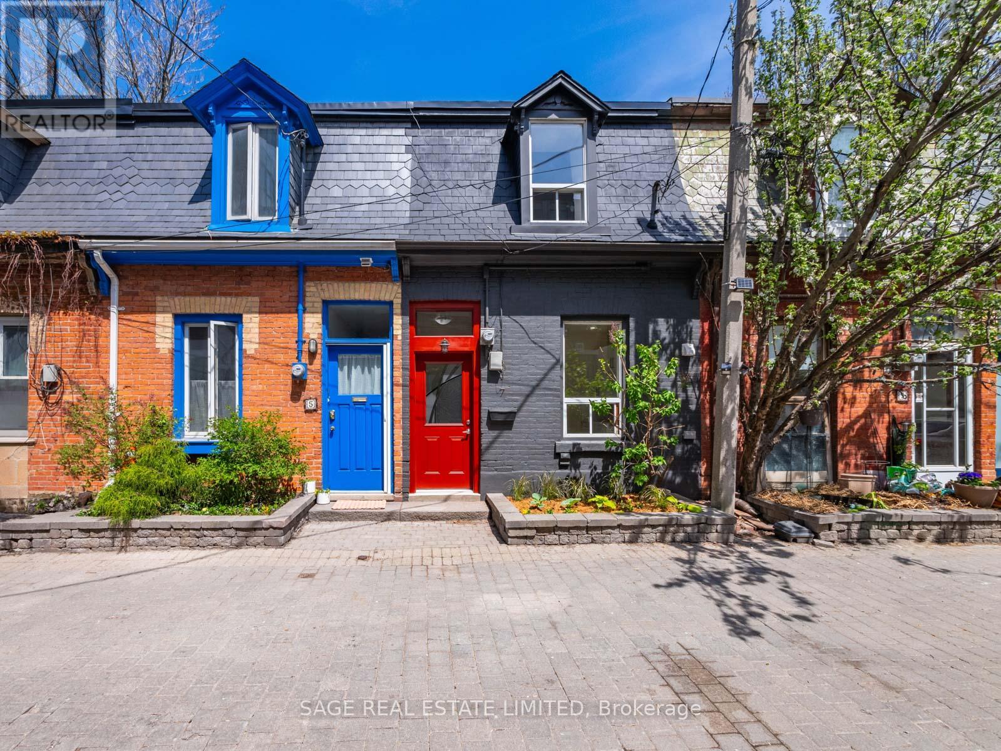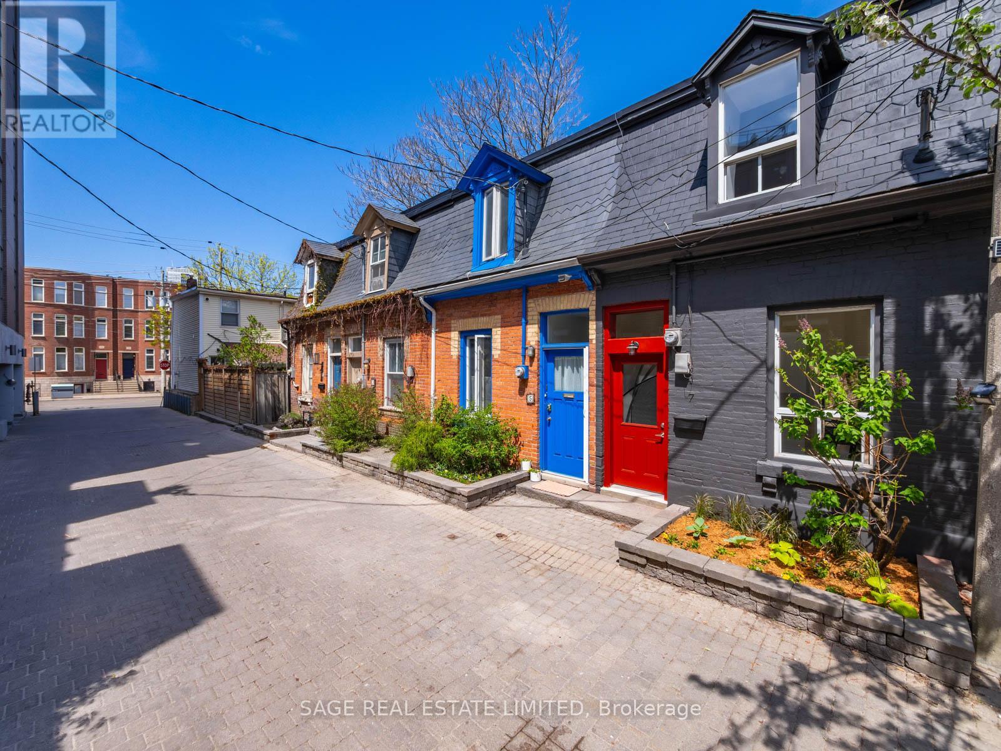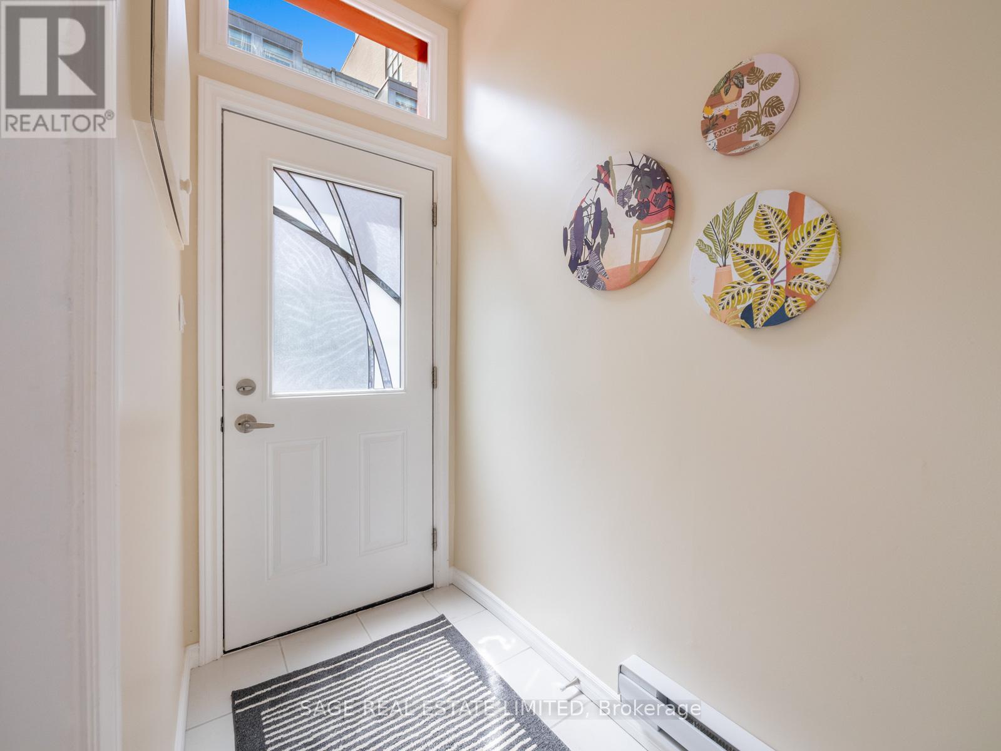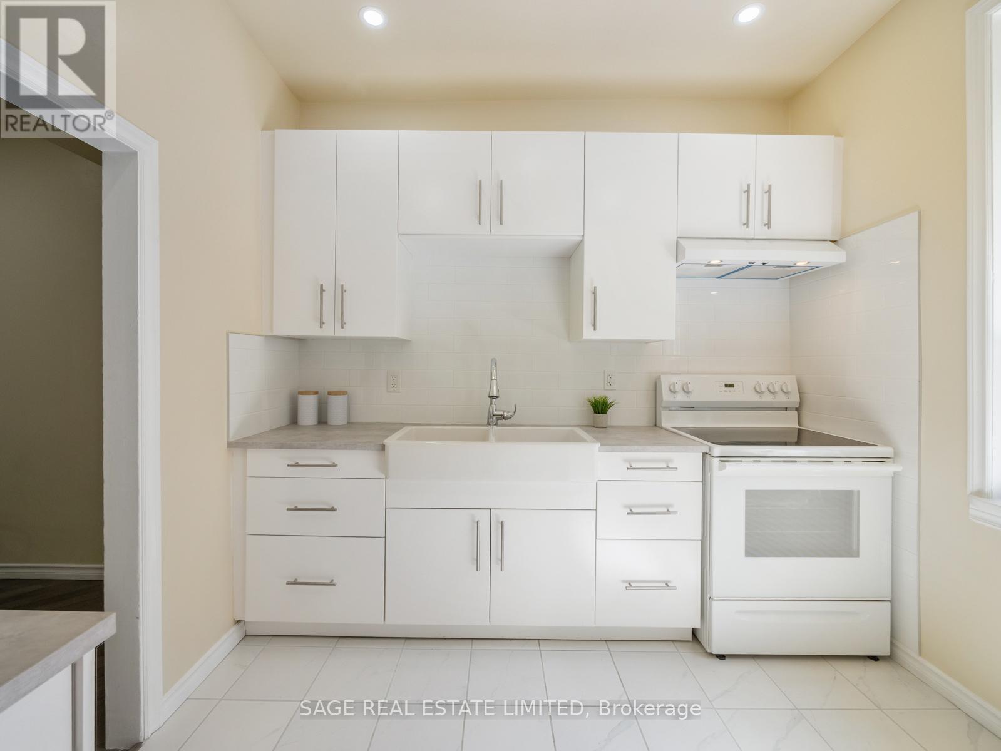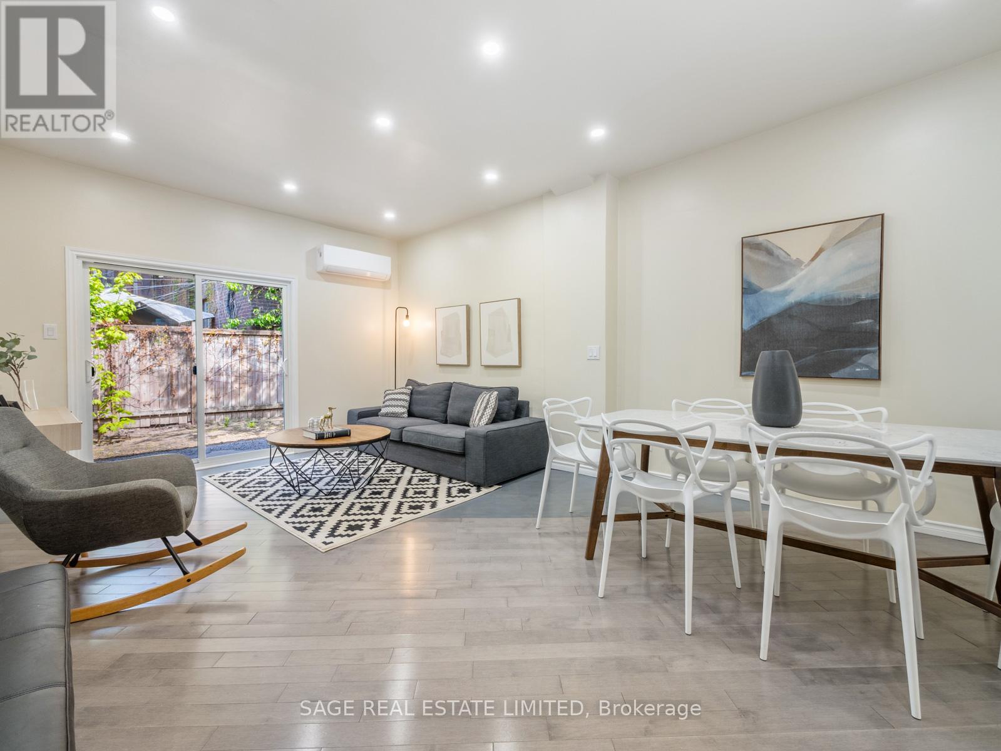7 Percy Street Toronto, Ontario M5A 3M7
$799,000
Hidden Oasis in Historic Corktown! Delightful Percy St is a Quiet, Cul-de-Sac With Just a Few Charming Victorian Worker's Cottages Minutes From Everything! This 2 Bedroom Home, is a Perfect Condo Alternative! Recently Renovated & Not Lived in Since, This Home Features an Open Concept 'Great Room' Living/Dining With Soaring Ceilings, Hardwood Floors, Pot Lights and a Walk-Out to the Backyard. Modern Kitchen is an Excellent Cook's Space With Pot Lights, Double Porcelain Farmer's Sink, New Cabinetry and Appliances. On the Second Level, There's a New 3pc Bath and Two Bedrooms, Both With Hardwood Floors. Charming Percy Park is a Few Doors Away. This Location is Truly a Walker's Paradise With a Walk Score of 94 and a Transit & Bike Score of 100! Stroll to the Shops & Cafes of the Distillery District, Underpass Park Farmer's Market, Financial District, South Riverdale, Cabbagetown, the YMCA And it's a Snap to Get Out of the City With Amazingly Easy Access to Highways! Just Steps to the King Street Throughway Streetcar to Downtown. (id:61852)
Open House
This property has open houses!
5:00 pm
Ends at:7:00 pm
2:00 pm
Ends at:4:00 pm
Property Details
| MLS® Number | C12143854 |
| Property Type | Single Family |
| Neigbourhood | Toronto Centre |
| Community Name | Moss Park |
| AmenitiesNearBy | Schools, Public Transit, Place Of Worship, Park |
| Features | Cul-de-sac |
| ParkingSpaceTotal | 1 |
Building
| BathroomTotal | 1 |
| BedroomsAboveGround | 2 |
| BedroomsTotal | 2 |
| Age | 100+ Years |
| Appliances | Water Heater, Stove, Refrigerator |
| BasementType | Crawl Space |
| ConstructionStyleAttachment | Attached |
| CoolingType | Wall Unit |
| ExteriorFinish | Brick Facing |
| FlooringType | Ceramic, Hardwood |
| FoundationType | Unknown |
| HeatingFuel | Electric |
| HeatingType | Heat Pump |
| StoriesTotal | 2 |
| SizeInterior | 700 - 1100 Sqft |
| Type | Row / Townhouse |
| UtilityWater | Municipal Water |
Parking
| No Garage |
Land
| Acreage | No |
| LandAmenities | Schools, Public Transit, Place Of Worship, Park |
| Sewer | Sanitary Sewer |
| SizeDepth | 53 Ft ,2 In |
| SizeFrontage | 14 Ft |
| SizeIrregular | 14 X 53.2 Ft |
| SizeTotalText | 14 X 53.2 Ft |
Rooms
| Level | Type | Length | Width | Dimensions |
|---|---|---|---|---|
| Second Level | Primary Bedroom | 4.11 m | 2.69 m | 4.11 m x 2.69 m |
| Second Level | Bedroom 2 | 3.23 m | 2.34 m | 3.23 m x 2.34 m |
| Ground Level | Foyer | 2.13 m | 1.12 m | 2.13 m x 1.12 m |
| Ground Level | Living Room | 3.78 m | 3.2 m | 3.78 m x 3.2 m |
| Ground Level | Dining Room | 3.76 m | 3.12 m | 3.76 m x 3.12 m |
| Ground Level | Kitchen | 2.87 m | 2.84 m | 2.87 m x 2.84 m |
https://www.realtor.ca/real-estate/28302578/7-percy-street-toronto-moss-park-moss-park
Interested?
Contact us for more information
Sandra Pate
Broker
2010 Yonge Street
Toronto, Ontario M4S 1Z9
Amy Lynne Polson
Broker
2010 Yonge Street
Toronto, Ontario M4S 1Z9
