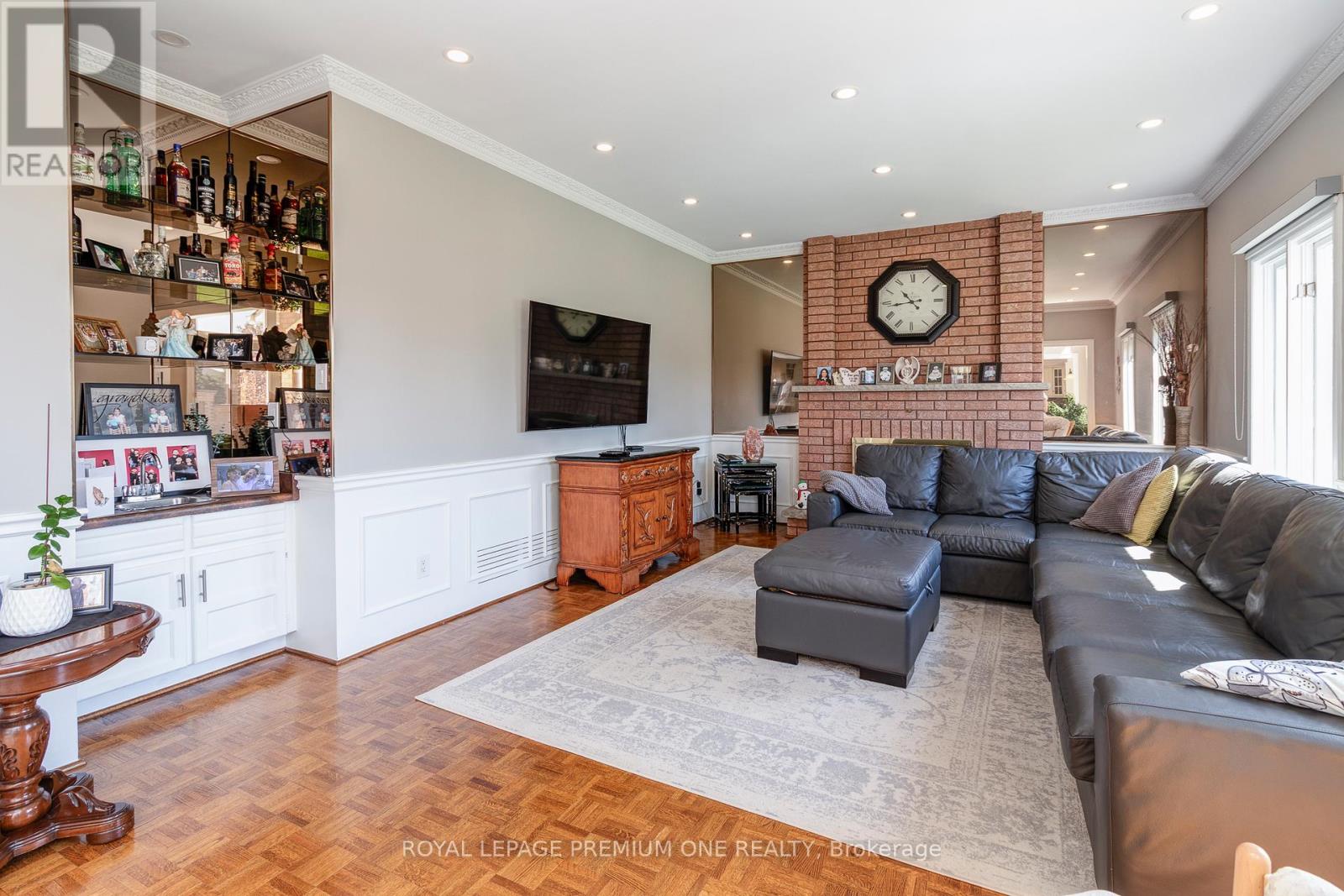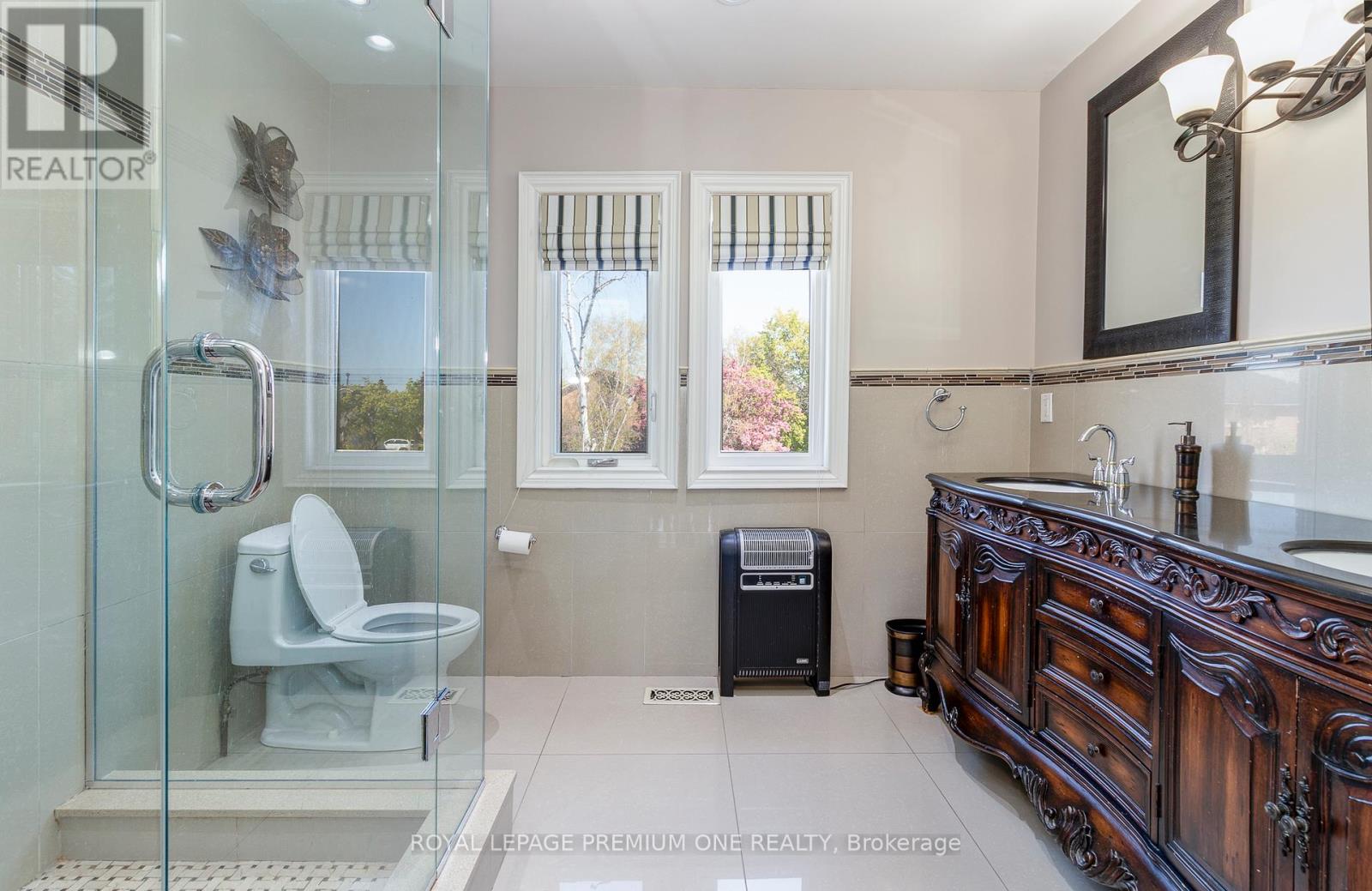27 Marconi Avenue Vaughan, Ontario L4L 7A6
$1,999,900
Calling all renovators and general contractors this rare gem offers 9-foot ceilings and an impressive 3,587 square feet of above grade living space, located in the highly sought-after Weston Downs community of Woodbridge. The home features four spacious bedrooms and 3.5 bathrooms, perfectly designed for comfortable family living. The main floor showcases elegant 12" x 24" porcelain tile flooring that flows into a bright, open-concept kitchen equipped with stainless steel appliances, a new built-in oven and updated granite countertops. The large eat-in kitchen is flooded with natural light-ideal for hosting family dinners and entertaining guests. Step outside to a beautifully expansive, pool-sized backyard stretching 88 feet across the rear- an exceptional space with endless possibilities. Additional highlights include a finished basement, separate entrance, a generous laundry room, and a double-car garage. Dont miss your chance to call this exceptional property home! (id:61852)
Property Details
| MLS® Number | N12143784 |
| Property Type | Single Family |
| Community Name | East Woodbridge |
| AmenitiesNearBy | Park, Public Transit, Schools |
| CommunityFeatures | School Bus |
| Features | Irregular Lot Size |
| ParkingSpaceTotal | 4 |
Building
| BathroomTotal | 4 |
| BedroomsAboveGround | 4 |
| BedroomsTotal | 4 |
| Appliances | Central Vacuum, Alarm System, Blinds, Cooktop, Dishwasher, Dryer, Hood Fan, Oven, Washer, Refrigerator |
| BasementDevelopment | Finished |
| BasementFeatures | Walk-up |
| BasementType | N/a (finished) |
| ConstructionStyleAttachment | Detached |
| CoolingType | Central Air Conditioning |
| ExteriorFinish | Brick |
| FireProtection | Alarm System |
| FireplacePresent | Yes |
| FoundationType | Concrete |
| HalfBathTotal | 1 |
| HeatingFuel | Natural Gas |
| HeatingType | Forced Air |
| StoriesTotal | 2 |
| SizeInterior | 3500 - 5000 Sqft |
| Type | House |
| UtilityWater | Municipal Water |
Parking
| Attached Garage | |
| Garage |
Land
| Acreage | No |
| FenceType | Fenced Yard |
| LandAmenities | Park, Public Transit, Schools |
| Sewer | Sanitary Sewer |
| SizeDepth | 144 Ft ,7 In |
| SizeFrontage | 54 Ft ,4 In |
| SizeIrregular | 54.4 X 144.6 Ft ; 144.61ft. X 54.42. X 143.03ft. X 88.5 |
| SizeTotalText | 54.4 X 144.6 Ft ; 144.61ft. X 54.42. X 143.03ft. X 88.5 |
Rooms
| Level | Type | Length | Width | Dimensions |
|---|---|---|---|---|
| Second Level | Primary Bedroom | 5.8 m | 4.52 m | 5.8 m x 4.52 m |
| Second Level | Bedroom 2 | 5.33 m | 3.35 m | 5.33 m x 3.35 m |
| Second Level | Bedroom 3 | 4.72 m | 3.35 m | 4.72 m x 3.35 m |
| Second Level | Bedroom 4 | 3.5 m | 3.25 m | 3.5 m x 3.25 m |
| Main Level | Kitchen | 3.5 m | 5.32 m | 3.5 m x 5.32 m |
| Main Level | Eating Area | 2.9 m | 2.03 m | 2.9 m x 2.03 m |
| Main Level | Living Room | 5.33 m | 3.66 m | 5.33 m x 3.66 m |
| Main Level | Dining Room | 3.76 m | 4.72 m | 3.76 m x 4.72 m |
| Main Level | Family Room | 5.8 m | 4.06 m | 5.8 m x 4.06 m |
| Main Level | Den | 4.11 m | 3.05 m | 4.11 m x 3.05 m |
Interested?
Contact us for more information
Danny Gaudio
Salesperson
595 Cityview Blvd Unit 3
Vaughan, Ontario L4H 3M7





































