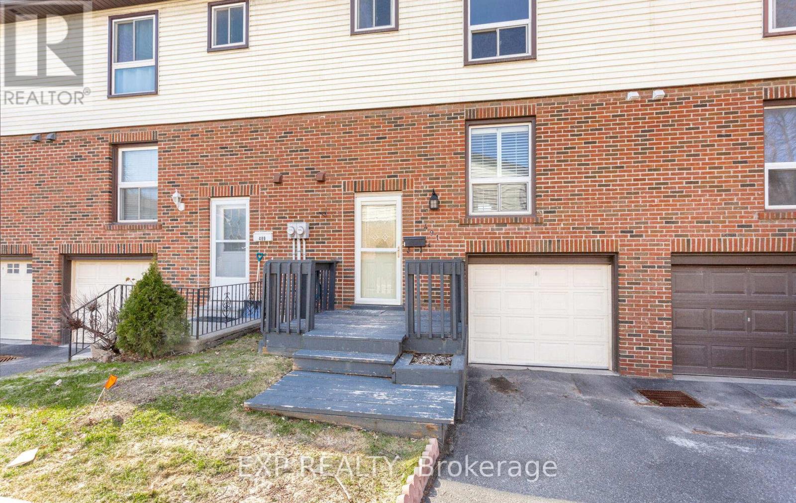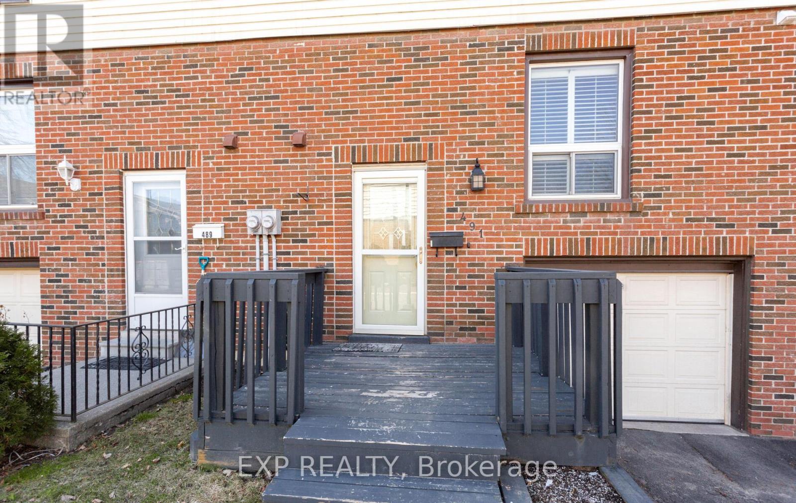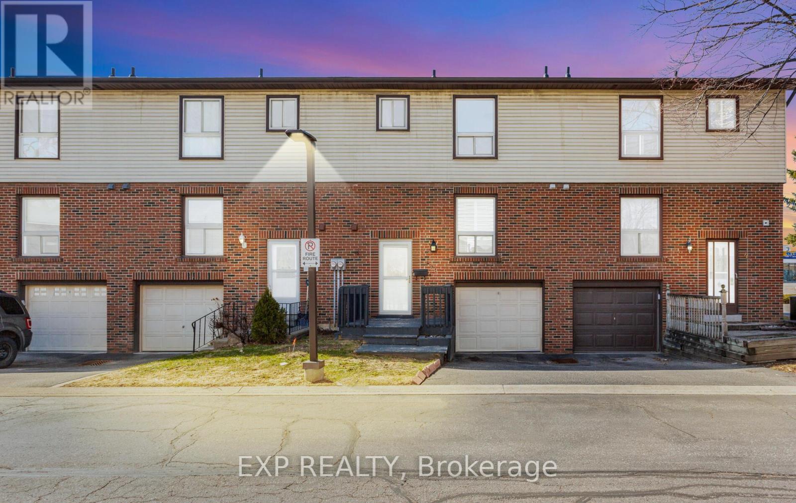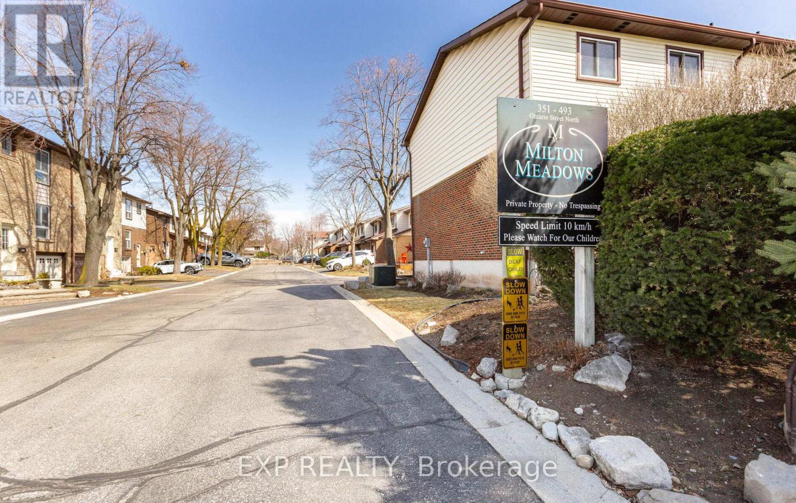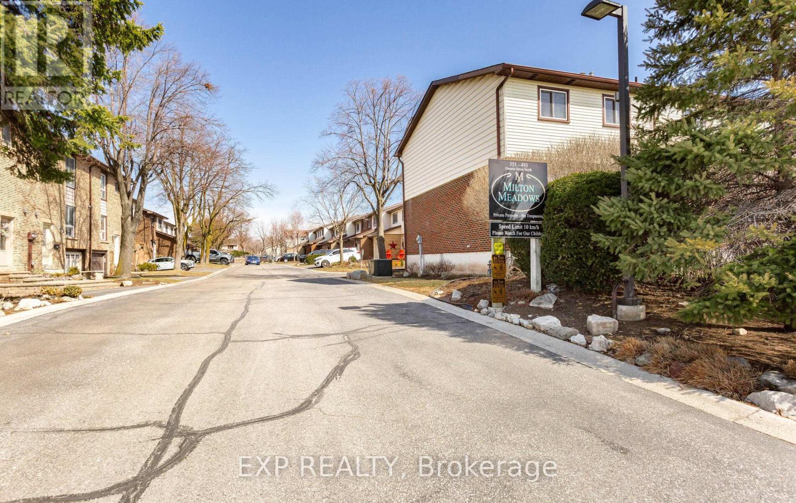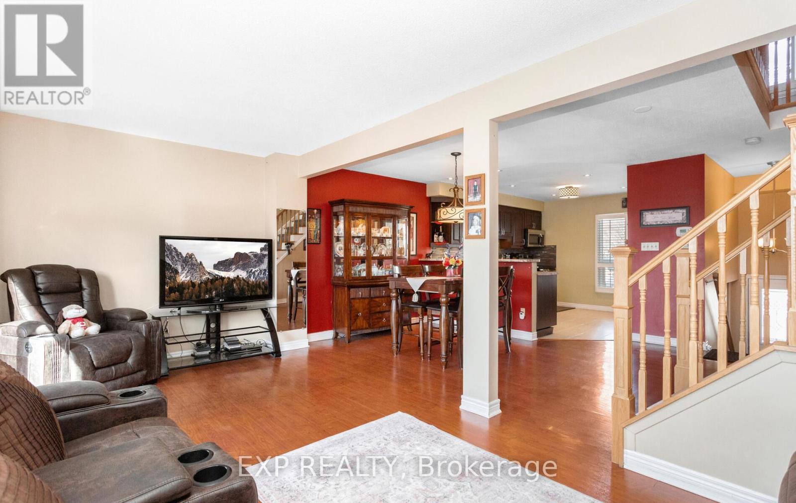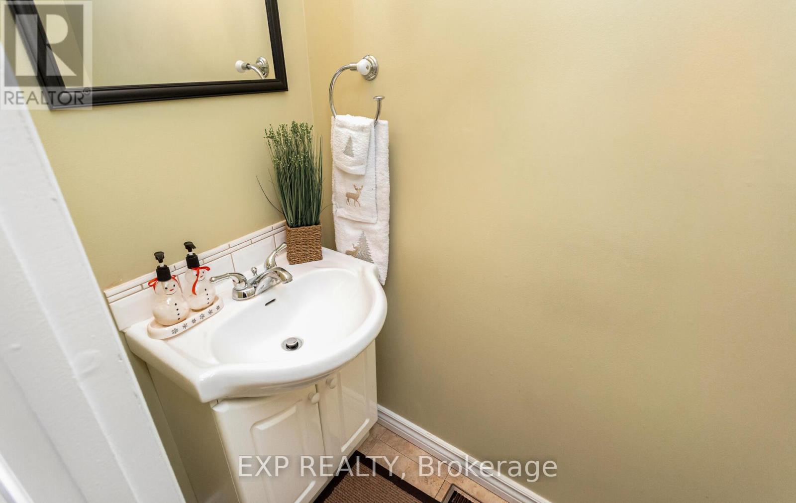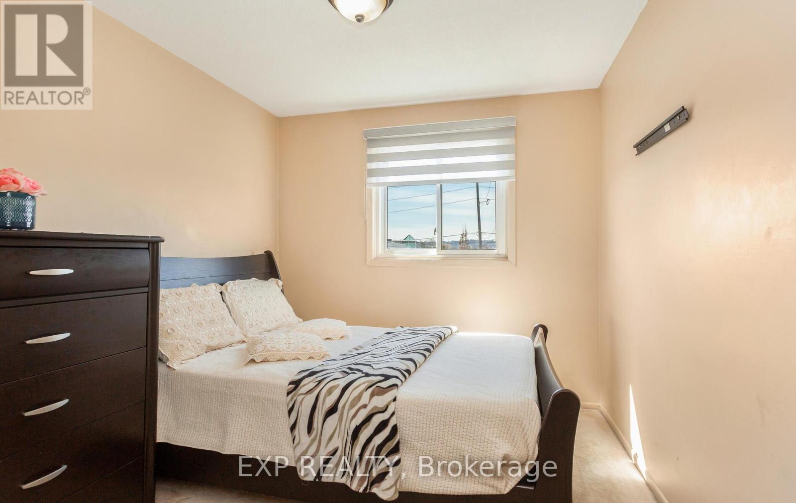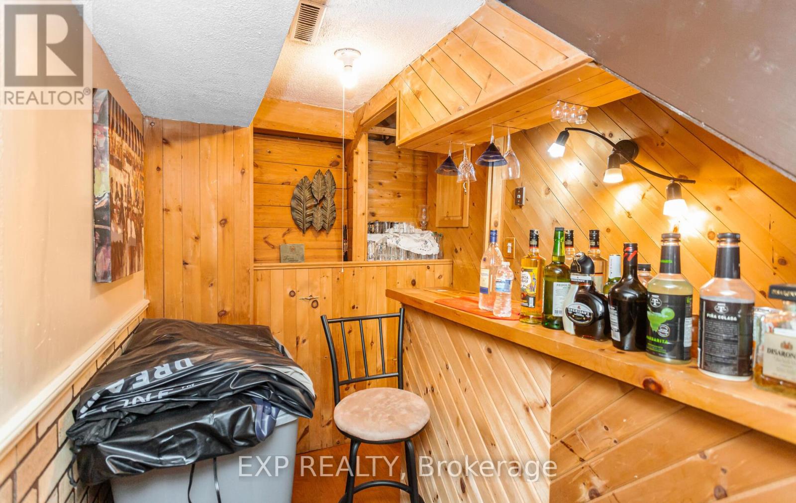491 Ontario Street N Milton, Ontario L9T 3J4
$699,000Maintenance, Water, Parking, Electricity, Cable TV, Insurance
$555 Monthly
Maintenance, Water, Parking, Electricity, Cable TV, Insurance
$555 MonthlyATTRACTIVE TOWN HOUSE, . W/O FROM LR TO PRIVATE DECK. LARGE EAT-IN KITCHEN. DECORATED IN NEUTRAL TONES.SPACIOUS & WELL MAINTAINED HOME IN A GOOD AREA, FINISHED BASEMENT WITH COCKTAIL BARAIR CONDITIONER(04), NEW GARAGE DOOR(06), FRONT DECK(06),UPGRADED FRONT DOOR & STORM DOOR, RENOVATED 2 PCE & MAINBATHROOM, WALK IN CLOSET, KITCHEN COUNTERS, SINK & TAPS REPLACED,RM SIZE APPROX.CONDO FEE INCULDES CABLE, CONVIENT LOCATION.Located Very Close To Hwy 401 And Downtown Milton, Hospital, Colleges, and Universities (id:61852)
Property Details
| MLS® Number | W12143447 |
| Property Type | Single Family |
| Community Name | 1031 - DP Dorset Park |
| CommunityFeatures | Pets Not Allowed |
| Features | In Suite Laundry |
| ParkingSpaceTotal | 2 |
Building
| BathroomTotal | 2 |
| BedroomsAboveGround | 3 |
| BedroomsTotal | 3 |
| Appliances | Dishwasher, Dryer, Freezer, Stove, Washer, Refrigerator |
| BasementDevelopment | Finished |
| BasementType | Full (finished) |
| CoolingType | Central Air Conditioning |
| ExteriorFinish | Brick Facing |
| HalfBathTotal | 1 |
| HeatingFuel | Natural Gas |
| HeatingType | Forced Air |
| StoriesTotal | 2 |
| SizeInterior | 1200 - 1399 Sqft |
| Type | Row / Townhouse |
Parking
| Attached Garage | |
| Garage |
Land
| Acreage | No |
| ZoningDescription | R6 |
Rooms
| Level | Type | Length | Width | Dimensions |
|---|---|---|---|---|
| Second Level | Primary Bedroom | 3.32 m | 4.41 m | 3.32 m x 4.41 m |
| Second Level | Bedroom 2 | 3.09 m | 5.08 m | 3.09 m x 5.08 m |
| Second Level | Bedroom 3 | 2.71 m | 3.37 m | 2.71 m x 3.37 m |
| Basement | Recreational, Games Room | 3.68 m | 2.84 m | 3.68 m x 2.84 m |
| Main Level | Living Room | 3.68 m | 5.81 m | 3.68 m x 5.81 m |
| Main Level | Dining Room | 5.81 m | 4.69 m | 5.81 m x 4.69 m |
| Main Level | Kitchen | 2.94 m | 3.58 m | 2.94 m x 3.58 m |
Interested?
Contact us for more information
Tahir Nadeem
Salesperson
