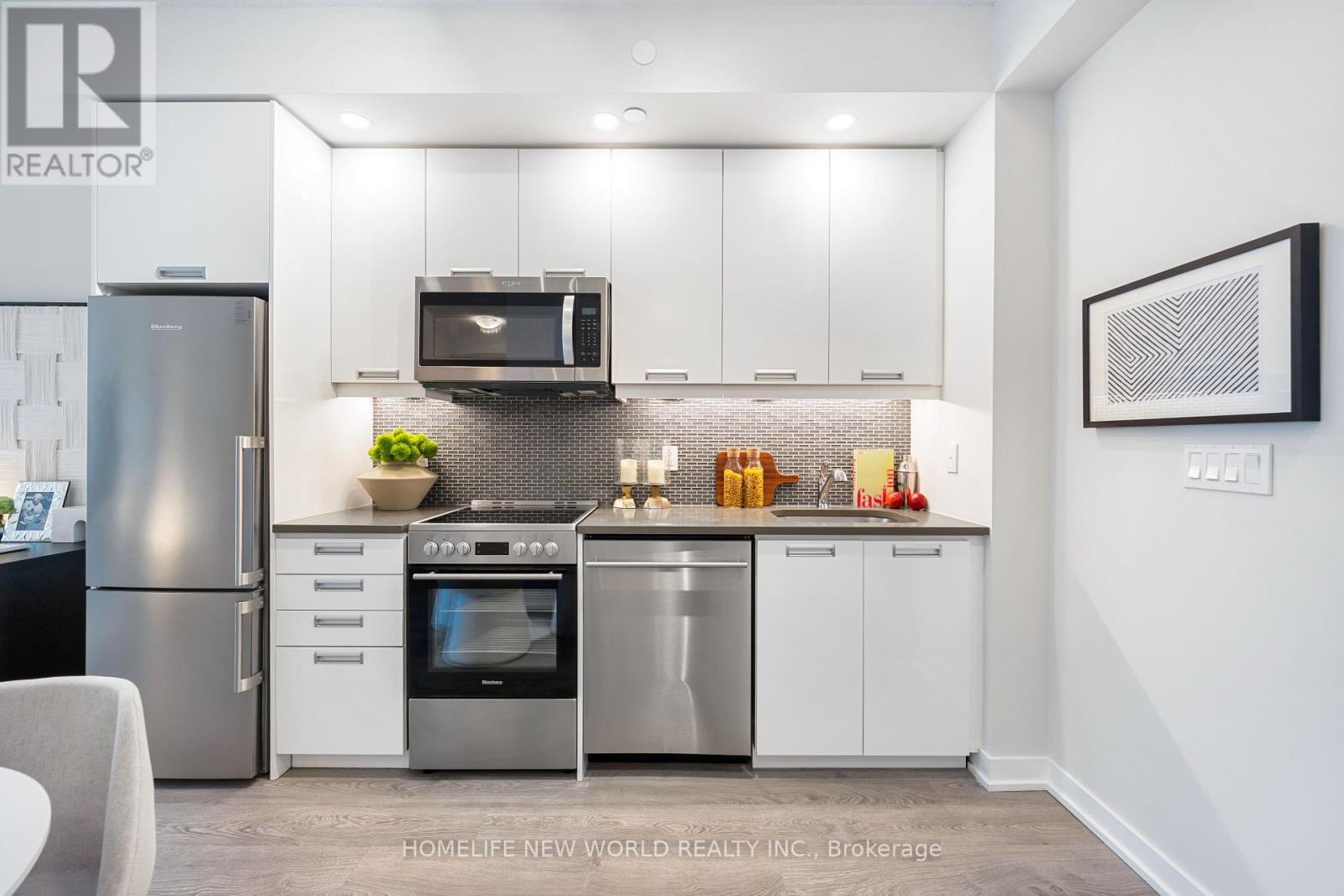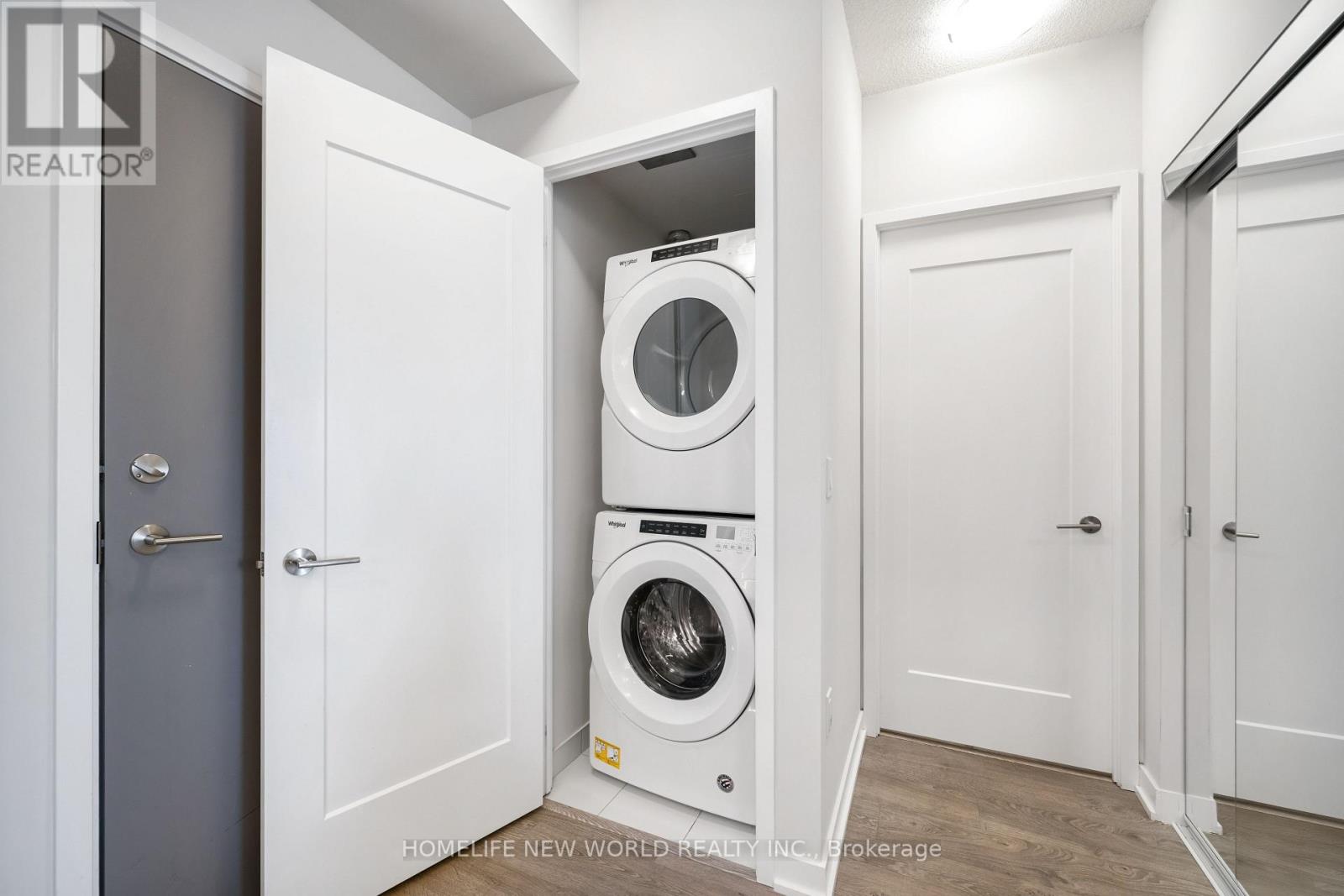1302 - 99 John Street Toronto, Ontario M5V 0S6
$599,000Maintenance, Heat, Water, Common Area Maintenance, Insurance
$420.52 Monthly
Maintenance, Heat, Water, Common Area Maintenance, Insurance
$420.52 MonthlyClient Remarks, Prime Location, Luxurious PJ Condo In Downtown Toronto! Newly Fresh Painting with Professional Cleaning ( May 2025).1 Large Bedroom + Den Unit South Facing with CN Tower and City views. Den can be used as a bedroom. Upgraded kitchen decor, 9 feet ceiling. Well Maintained Unit, Steps to the Subway station, Roy Thomas Hall, Financial District, Theatres, Restaurants, 5 stars Hotel area, Four Season Centre, Soho Queen District, TTC transit on King St. Luxurious amenities, Outdoor pool, hot tub, Sundeck, Terrace with BBQ area, private party kitchenette dining room, fitness, Visitor Parking, business center, etc. (id:61852)
Property Details
| MLS® Number | C12143494 |
| Property Type | Single Family |
| Neigbourhood | Spadina—Fort York |
| Community Name | Waterfront Communities C1 |
| AmenitiesNearBy | Hospital, Public Transit, Schools, Park |
| CommunityFeatures | Pet Restrictions |
| Features | Balcony |
Building
| BathroomTotal | 1 |
| BedroomsAboveGround | 1 |
| BedroomsBelowGround | 1 |
| BedroomsTotal | 2 |
| Age | 0 To 5 Years |
| Amenities | Security/concierge, Exercise Centre, Party Room, Visitor Parking |
| Appliances | Dishwasher, Dryer, Hood Fan, Microwave, Stove, Washer, Window Coverings, Refrigerator |
| CoolingType | Central Air Conditioning |
| ExteriorFinish | Concrete |
| FlooringType | Laminate |
| HeatingFuel | Natural Gas |
| HeatingType | Forced Air |
| SizeInterior | 500 - 599 Sqft |
| Type | Apartment |
Parking
| No Garage |
Land
| Acreage | No |
| LandAmenities | Hospital, Public Transit, Schools, Park |
| ZoningDescription | Residential |
Rooms
| Level | Type | Length | Width | Dimensions |
|---|---|---|---|---|
| Flat | Living Room | 4.54 m | 2.86 m | 4.54 m x 2.86 m |
| Flat | Dining Room | 4.54 m | 2.86 m | 4.54 m x 2.86 m |
| Flat | Kitchen | 3.23 m | 2.71 m | 3.23 m x 2.71 m |
| Flat | Primary Bedroom | 2.93 m | 2.89 m | 2.93 m x 2.89 m |
| Flat | Den | 3.17 m | 1.83 m | 3.17 m x 1.83 m |
Interested?
Contact us for more information
Kena Li
Broker
201 Consumers Rd., Ste. 205
Toronto, Ontario M2J 4G8























