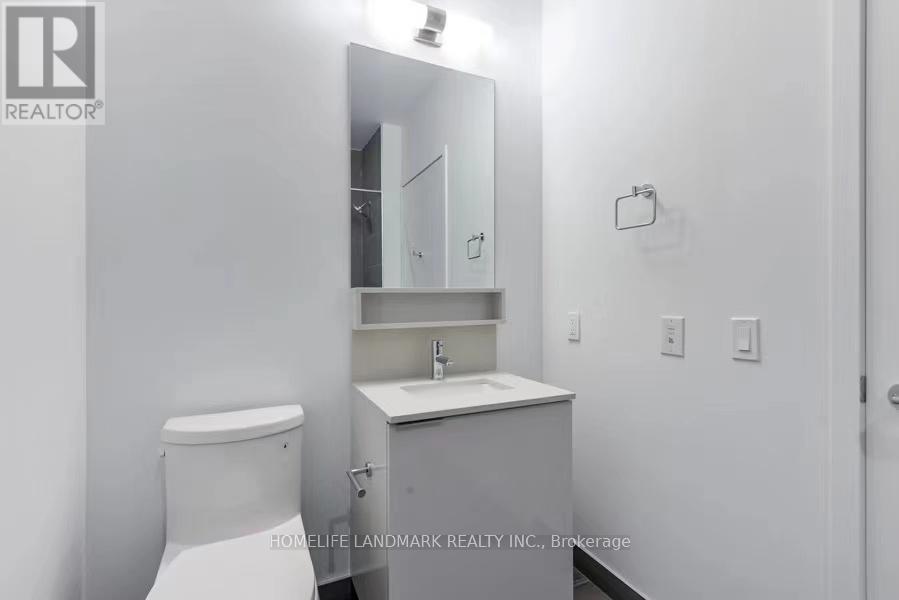2801 - 5 Buttermill Avenue Vaughan, Ontario L4K 0J5
$2,900 Monthly
Welcome To Transit City 2! Steps To The Vaughan Metropolitan Subway Station. Morden Open Concept, 2 Bed+Den, 2 Bath, Den Could Be 3rd Bedroom, Large Balcony, Open Concept Living & Dinning Area, 9 Ft Smooth Ceiling. Easy Access Hwy 400 &407, York University, Seneca. Close To Shoppings, Restaurants, Vaughan Mills, Wonderland, Ikea, Banks And Ymca. One Parking Included. (id:61852)
Property Details
| MLS® Number | N12143291 |
| Property Type | Single Family |
| Community Name | Vaughan Corporate Centre |
| CommunicationType | High Speed Internet |
| CommunityFeatures | Pets Not Allowed |
| Features | Balcony, In Suite Laundry |
| ParkingSpaceTotal | 1 |
Building
| BathroomTotal | 2 |
| BedroomsAboveGround | 2 |
| BedroomsBelowGround | 1 |
| BedroomsTotal | 3 |
| Appliances | Garage Door Opener Remote(s), Dishwasher, Dryer, Microwave, Washer, Window Coverings, Refrigerator |
| CoolingType | Central Air Conditioning |
| ExteriorFinish | Concrete |
| FlooringType | Laminate |
| HeatingFuel | Natural Gas |
| HeatingType | Forced Air |
| SizeInterior | 800 - 899 Sqft |
| Type | Apartment |
Parking
| Underground | |
| Garage |
Land
| Acreage | No |
Rooms
| Level | Type | Length | Width | Dimensions |
|---|---|---|---|---|
| Flat | Living Room | 3.05 m | 9.4 m | 3.05 m x 9.4 m |
| Flat | Dining Room | 3.05 m | 9.4 m | 3.05 m x 9.4 m |
| Flat | Kitchen | 3.05 m | 9.4 m | 3.05 m x 9.4 m |
| Flat | Bedroom 2 | 2.9 m | 2.72 m | 2.9 m x 2.72 m |
| Flat | Bedroom | 3.18 m | 3.89 m | 3.18 m x 3.89 m |
| Flat | Den | 2.29 m | 2.29 m | 2.29 m x 2.29 m |
Interested?
Contact us for more information
Sharon Huang
Salesperson
7240 Woodbine Ave Unit 103
Markham, Ontario L3R 1A4

















