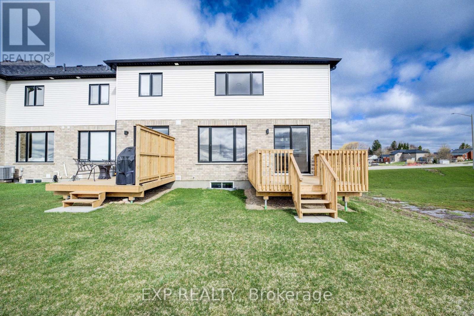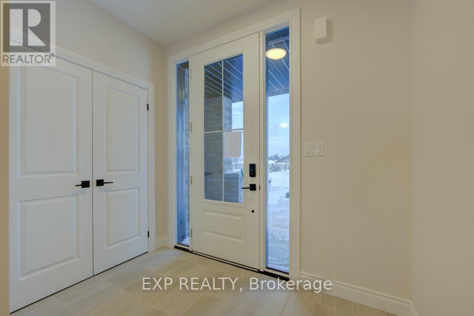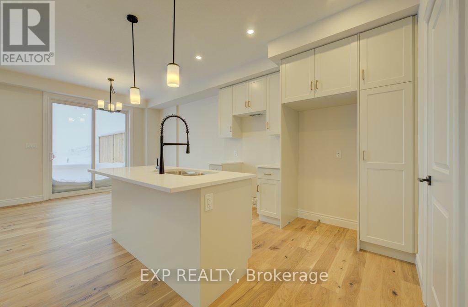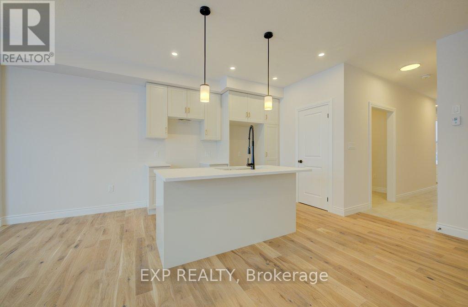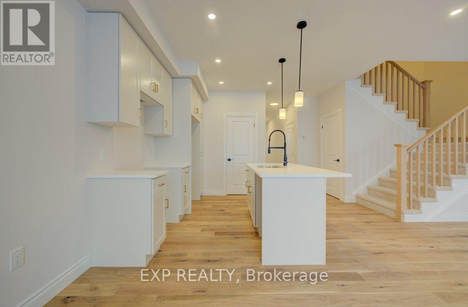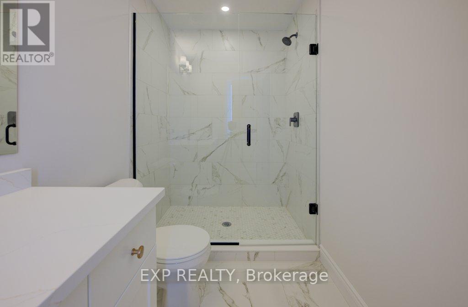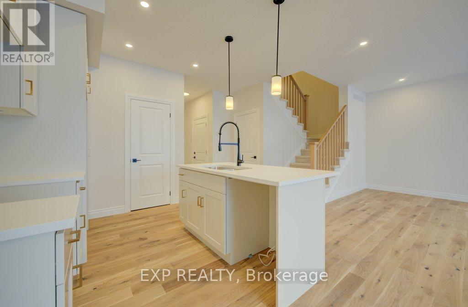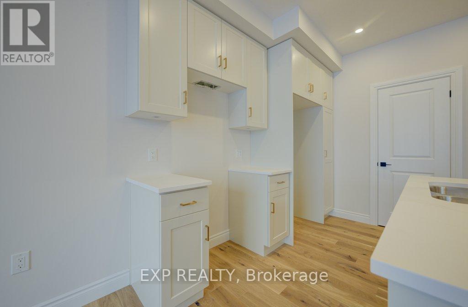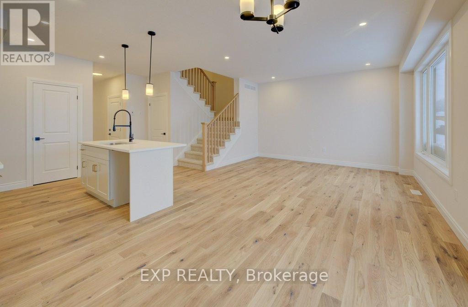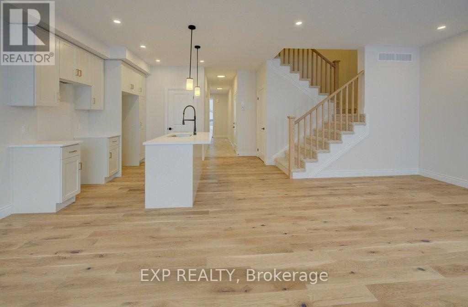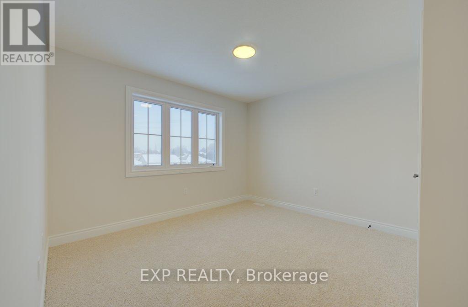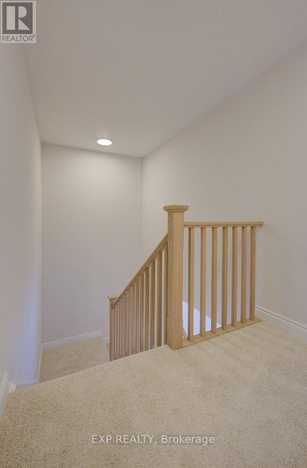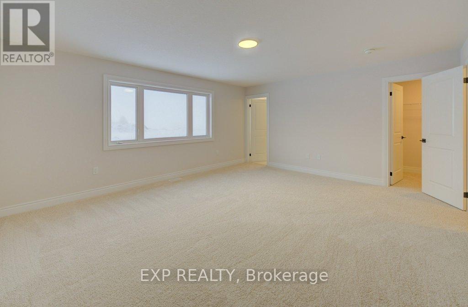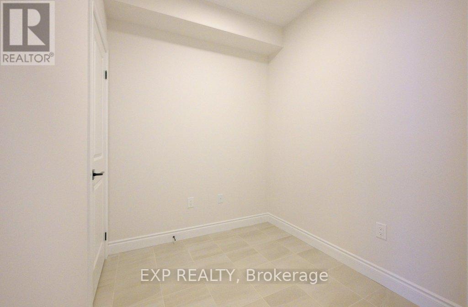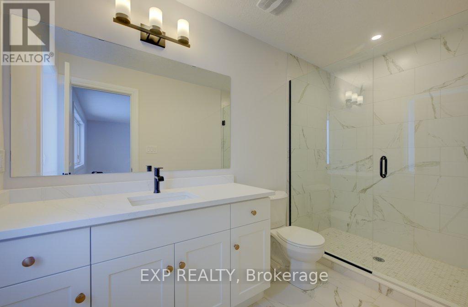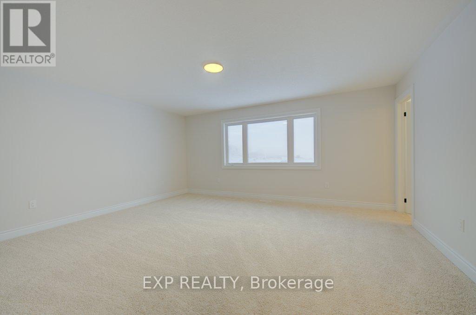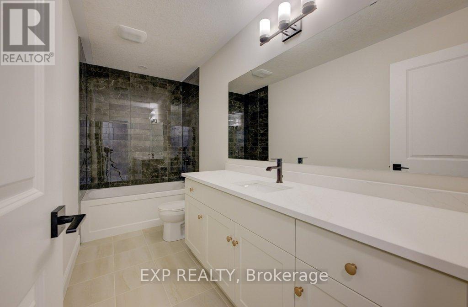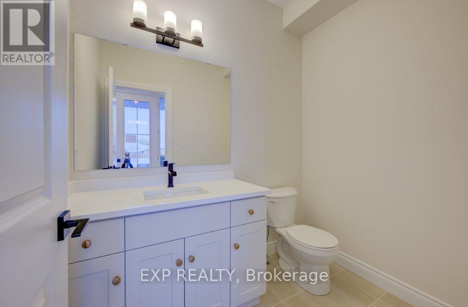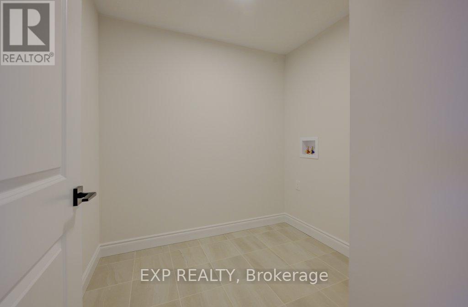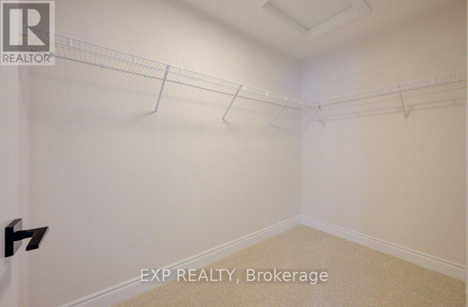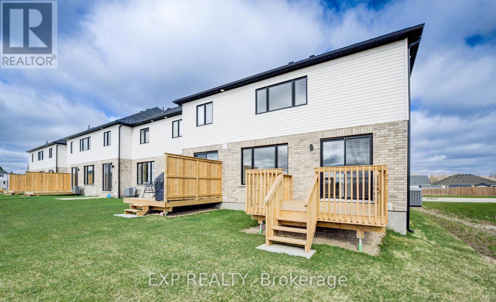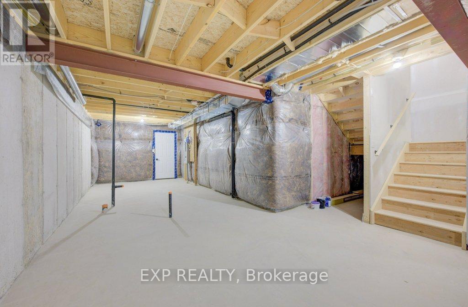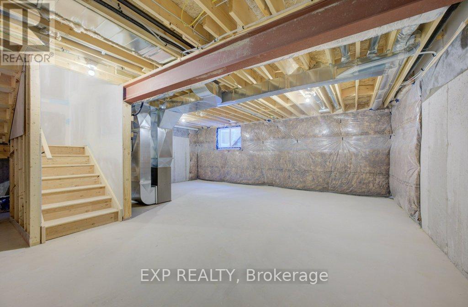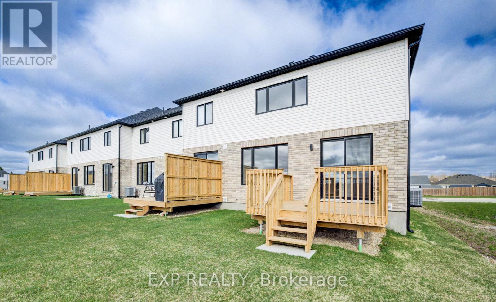30 Anne Street W Minto, Ontario N0G 1Z0
$619,900
Welcome to The Town Collection at Maitland Meadows - The Homestead model is where modern farmhouse charm meets calm, connected living. This bright end unit offers 1,810 sq ft of thoughtfully designed space, filled with natural light and upscale finishes. With 9' ceilings and an open concept layout, the main floor feels airy and inviting - from the flexible front room (perfect for a home office or playroom) to the kitchen's quartz island that anchors the dining and living areas. Upstairs, the spacious primary suite features a walk-in closet and private ensuite, while two additional bedrooms and second floor laundry make family life effortless. Energy efficient construction helps keep costs low and comfort high, and the full basement offers room to grow. Complete with a deck, appliances, and stylish finishes, this home is move-in ready, and if you're looking for that attached garage feature, it's here too! Designed for those who love the modern conveniences of new construction and the peaceful rhythm of small town life. For a full list of features and inclusions visit our Model Home located at 122 Bean Street in Harriston. (id:61852)
Property Details
| MLS® Number | X12143268 |
| Property Type | Single Family |
| Community Name | Minto |
| AmenitiesNearBy | Place Of Worship, Schools |
| CommunityFeatures | Community Centre, School Bus |
| EquipmentType | Water Heater, Water Heater - Tankless |
| Features | Sump Pump |
| ParkingSpaceTotal | 3 |
| RentalEquipmentType | Water Heater, Water Heater - Tankless |
| Structure | Porch |
Building
| BathroomTotal | 3 |
| BedroomsAboveGround | 3 |
| BedroomsTotal | 3 |
| Age | New Building |
| Appliances | Garage Door Opener Remote(s), Dishwasher, Dryer, Microwave, Stove, Washer, Refrigerator |
| BasementDevelopment | Unfinished |
| BasementType | N/a (unfinished) |
| ConstructionStyleAttachment | Attached |
| CoolingType | Central Air Conditioning, Air Exchanger |
| ExteriorFinish | Brick, Vinyl Siding |
| FoundationType | Poured Concrete |
| HalfBathTotal | 1 |
| HeatingFuel | Natural Gas |
| HeatingType | Forced Air |
| StoriesTotal | 2 |
| SizeInterior | 1500 - 2000 Sqft |
| Type | Row / Townhouse |
| UtilityWater | Municipal Water |
Parking
| Attached Garage | |
| Garage |
Land
| Acreage | No |
| LandAmenities | Place Of Worship, Schools |
| Sewer | Sanitary Sewer |
| SizeDepth | 107 Ft |
| SizeFrontage | 28 Ft ,8 In |
| SizeIrregular | 28.7 X 107 Ft ; Easement |
| SizeTotalText | 28.7 X 107 Ft ; Easement|under 1/2 Acre |
| ZoningDescription | R3 |
Rooms
| Level | Type | Length | Width | Dimensions |
|---|---|---|---|---|
| Second Level | Laundry Room | 2.26 m | 2.18 m | 2.26 m x 2.18 m |
| Second Level | Bedroom | 5.31 m | 4.5 m | 5.31 m x 4.5 m |
| Second Level | Bathroom | 3.4 m | 1.57 m | 3.4 m x 1.57 m |
| Second Level | Bedroom 2 | 3.58 m | 3.15 m | 3.58 m x 3.15 m |
| Second Level | Bedroom 3 | 3.28 m | 3.23 m | 3.28 m x 3.23 m |
| Second Level | Bathroom | 3.35 m | 1.55 m | 3.35 m x 1.55 m |
| Main Level | Foyer | 2.46 m | 2.31 m | 2.46 m x 2.31 m |
| Main Level | Den | 2.08 m | 2.9 m | 2.08 m x 2.9 m |
| Main Level | Bathroom | 2.08 m | 0.94 m | 2.08 m x 0.94 m |
| Main Level | Kitchen | 6.25 m | 2.57 m | 6.25 m x 2.57 m |
| Main Level | Living Room | 4.32 m | 4.29 m | 4.32 m x 4.29 m |
Utilities
| Sewer | Installed |
https://www.realtor.ca/real-estate/28301423/30-anne-street-w-minto-minto
Interested?
Contact us for more information
Jennifer Richardson
Broker
83 Wellington St South #2a
Drayton, Ontario N0G 1P0

