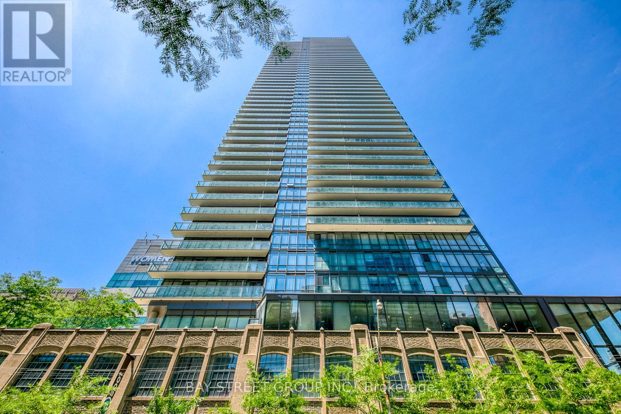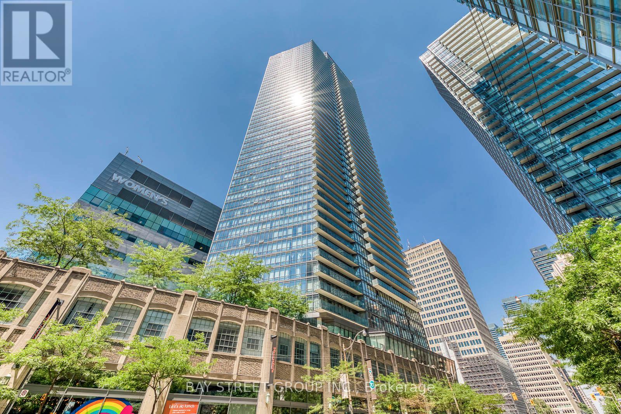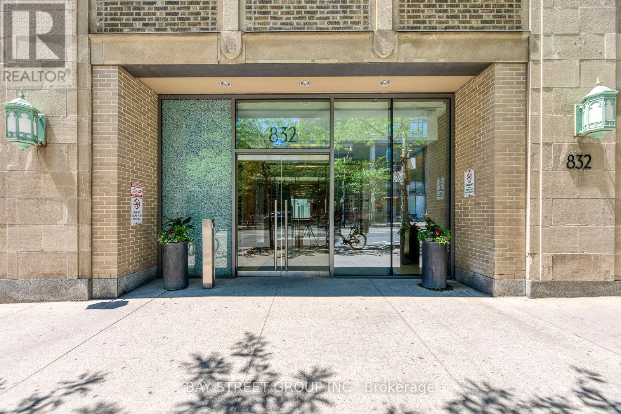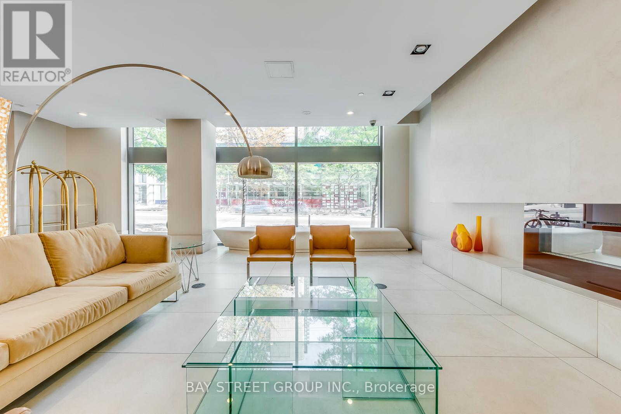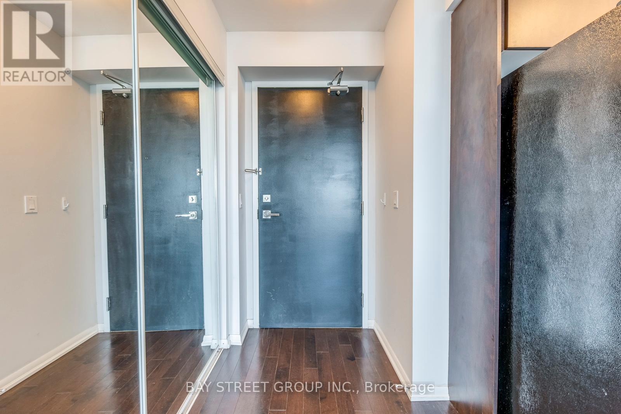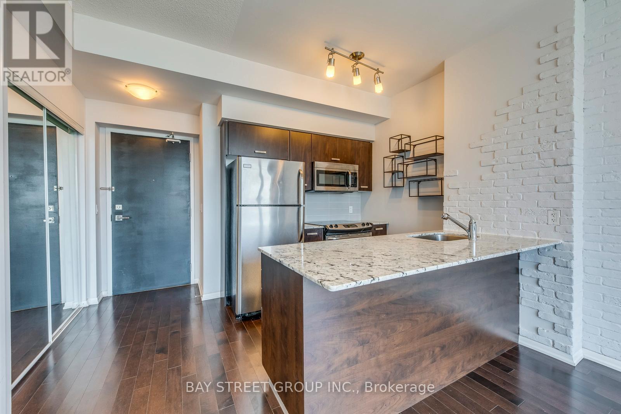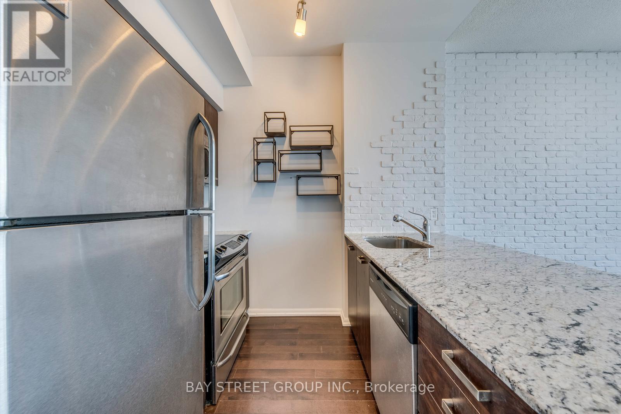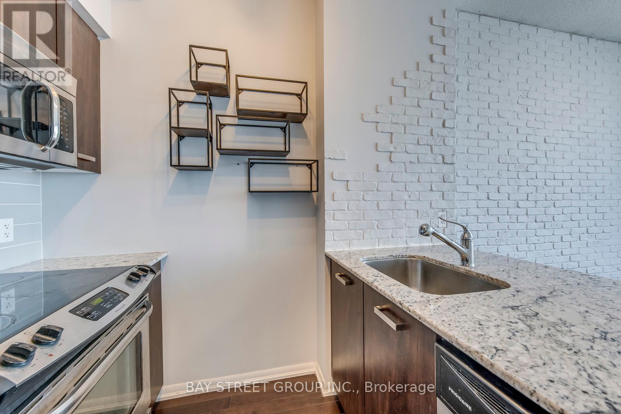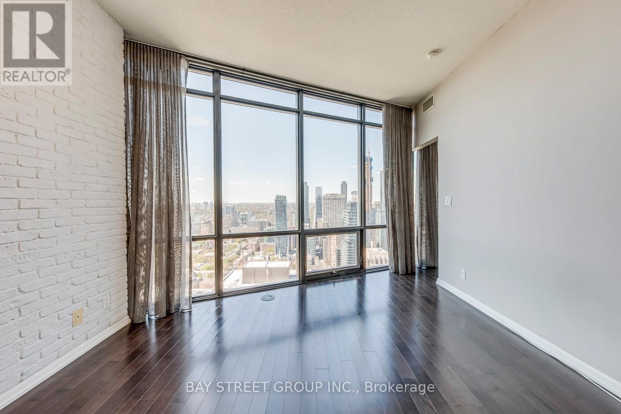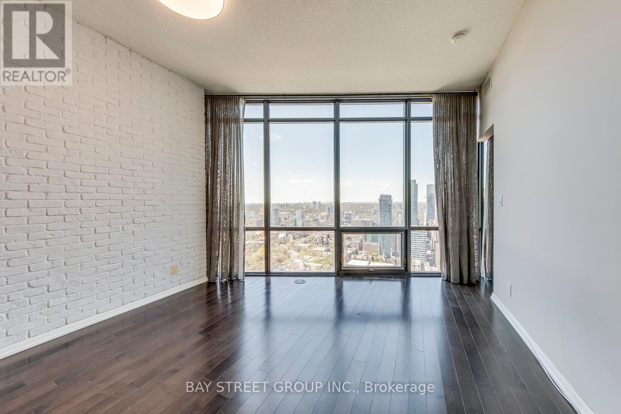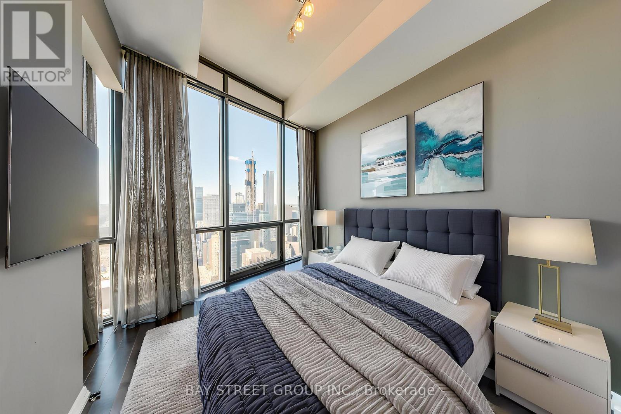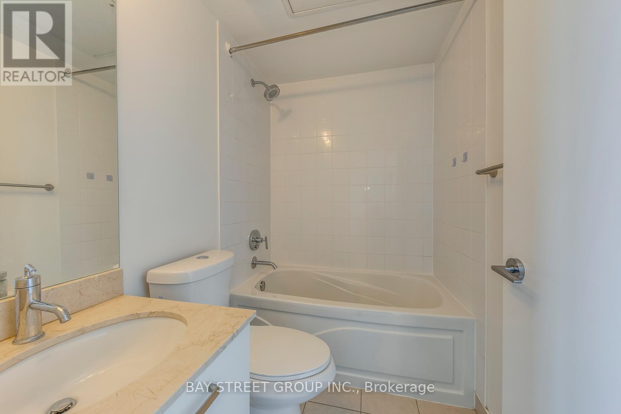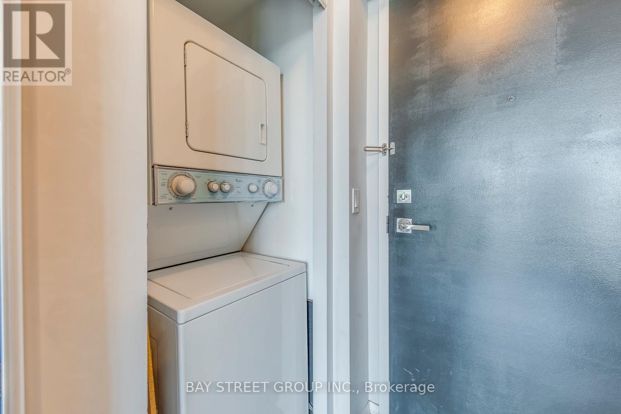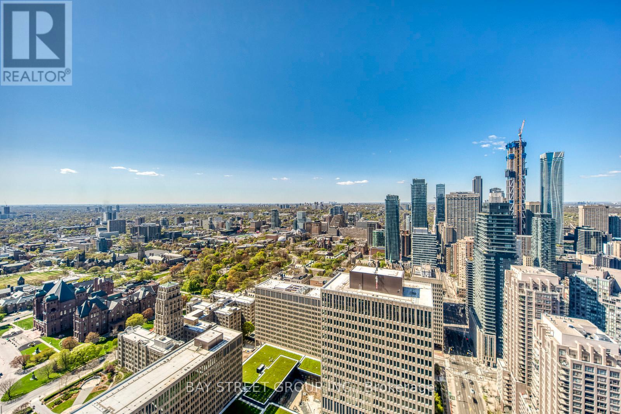4804 - 832 Bay Street Toronto, Ontario M5S 1Z6
$705,000Maintenance, Heat, Water, Common Area Maintenance, Insurance, Parking
$443.48 Monthly
Maintenance, Heat, Water, Common Area Maintenance, Insurance, Parking
$443.48 MonthlyExperience refined urban living in this stylish 1-bedroom, 1-bathroom suite at The Burano. Perched on the 48th floor with 491 sq. ft. of thoughtfully designed space, the condo boasts a functional open-concept layout ideal for a young couple or single professional. The kitchen features a breakfast bar with overhang, elegant marble countertops and ample storage, flowing seamlessly into a living area anchored by a custom exposed-brick accent wall and floor-to-ceiling windows. Rich hardwood floors and 9-ft ceilings enhance the sense of light and space, while the generously sized bedroom easily accommodates a king-bed and offers a full closet. Building amenities include a fully equipped fitness centre, indoor pool, party room and 24-hour concierge. Steps to the subway, grocery stores, banks, hospitals and the University of Toronto, this home delivers both luxury finishes and unparalleled convenience. (id:61852)
Property Details
| MLS® Number | C12139037 |
| Property Type | Single Family |
| Neigbourhood | University—Rosedale |
| Community Name | Bay Street Corridor |
| AmenitiesNearBy | Hospital, Park, Public Transit, Schools, Place Of Worship |
| CommunityFeatures | Pet Restrictions |
| Features | Carpet Free, In Suite Laundry |
| ParkingSpaceTotal | 1 |
| ViewType | View, City View |
Building
| BathroomTotal | 1 |
| BedroomsAboveGround | 1 |
| BedroomsTotal | 1 |
| Age | 11 To 15 Years |
| Amenities | Security/concierge, Exercise Centre, Party Room, Visitor Parking, Storage - Locker |
| Appliances | Garage Door Opener Remote(s), Oven - Built-in, Water Meter, Dishwasher, Dryer, Microwave, Stove, Washer, Window Coverings, Refrigerator |
| CoolingType | Central Air Conditioning |
| ExteriorFinish | Concrete |
| FireProtection | Security Guard, Smoke Detectors |
| FlooringType | Hardwood |
| HeatingFuel | Natural Gas |
| HeatingType | Forced Air |
| Type | Apartment |
Parking
| Underground | |
| Garage |
Land
| Acreage | No |
| LandAmenities | Hospital, Park, Public Transit, Schools, Place Of Worship |
Rooms
| Level | Type | Length | Width | Dimensions |
|---|---|---|---|---|
| Main Level | Kitchen | 3.5 m | 4.19 m | 3.5 m x 4.19 m |
| Main Level | Living Room | 3.5 m | 4.19 m | 3.5 m x 4.19 m |
| Main Level | Bedroom | 2.74 m | 3.75 m | 2.74 m x 3.75 m |
Interested?
Contact us for more information
Wayne Xu
Broker
8300 Woodbine Ave Ste 500
Markham, Ontario L3R 9Y7
Jennifer Yang
Salesperson
8300 Woodbine Ave Ste 500
Markham, Ontario L3R 9Y7
