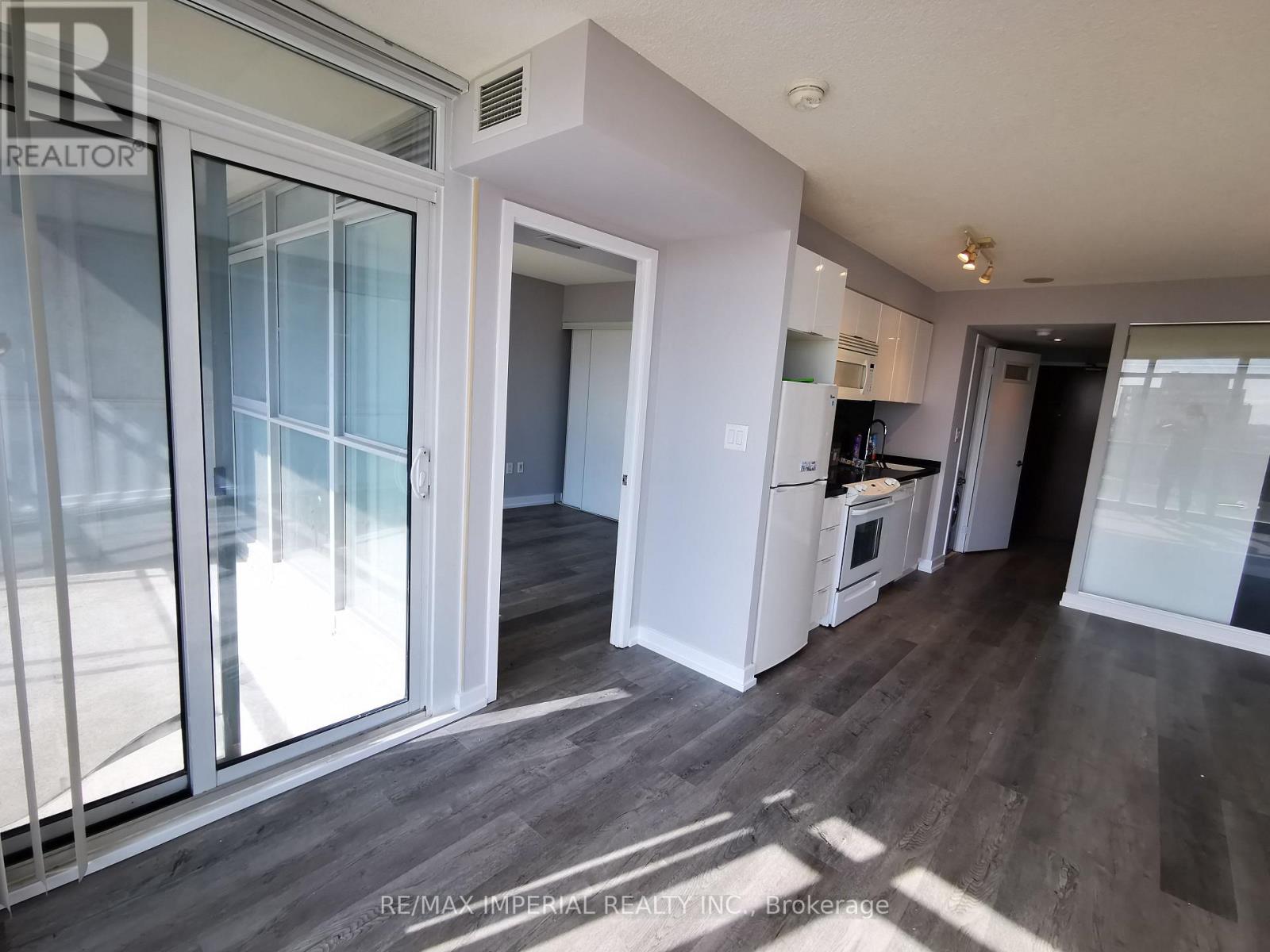511 - 10 Capreol Court Toronto, Ontario M5V 4B3
$2,980 Monthly
**STUDENTS AND WORK PERMITS WELCOME** Luxury South Facing Condo. Very Bright. Ample Natural Light and Warmth. 2 Br + 2 Bath + 1 Parking + 1 Locker. Laminate Floor Throughout. Over 800 Sqft Including Balcony. Large Window Facing South To A 8 Acre Park. Steps To Schools, Sobeys, Community Recreation Centre, Canoe Landing Park, Banks, Ttc, Restaurants, Tim Hortons, Lcbo... Quick Access To Hwy. Amenities Include Concierge, Indoor Pool, Squash Court, Yoga Room, Games Room, Theatre, Spa, Table Tennis ,Gym, Guest Suites, Etc. (id:61852)
Property Details
| MLS® Number | C12132319 |
| Property Type | Single Family |
| Community Name | Waterfront Communities C1 |
| CommunityFeatures | Pet Restrictions |
| Features | Balcony, Carpet Free |
| ParkingSpaceTotal | 1 |
| Structure | Squash & Raquet Court |
Building
| BathroomTotal | 2 |
| BedroomsAboveGround | 2 |
| BedroomsTotal | 2 |
| Amenities | Security/concierge, Exercise Centre, Party Room, Separate Electricity Meters, Storage - Locker |
| Appliances | Dishwasher, Dryer, Microwave, Stove, Washer, Window Coverings, Refrigerator |
| CoolingType | Central Air Conditioning |
| ExteriorFinish | Concrete |
| FlooringType | Laminate |
| HeatingFuel | Natural Gas |
| HeatingType | Forced Air |
| SizeInterior | 700 - 799 Sqft |
| Type | Apartment |
Parking
| Underground | |
| Garage |
Land
| Acreage | No |
Rooms
| Level | Type | Length | Width | Dimensions |
|---|---|---|---|---|
| Main Level | Living Room | 6.1 m | 4.72 m | 6.1 m x 4.72 m |
| Main Level | Dining Room | 6.1 m | 4.72 m | 6.1 m x 4.72 m |
| Main Level | Kitchen | 6.1 m | 4.72 m | 6.1 m x 4.72 m |
| Main Level | Primary Bedroom | 3.05 m | 2.76 m | 3.05 m x 2.76 m |
| Main Level | Bedroom 2 | 2.76 m | 2.75 m | 2.76 m x 2.75 m |
Interested?
Contact us for more information
Lucy Zhang
Salesperson
2390 Bristol Circle #4
Oakville, Ontario L6H 6M5































