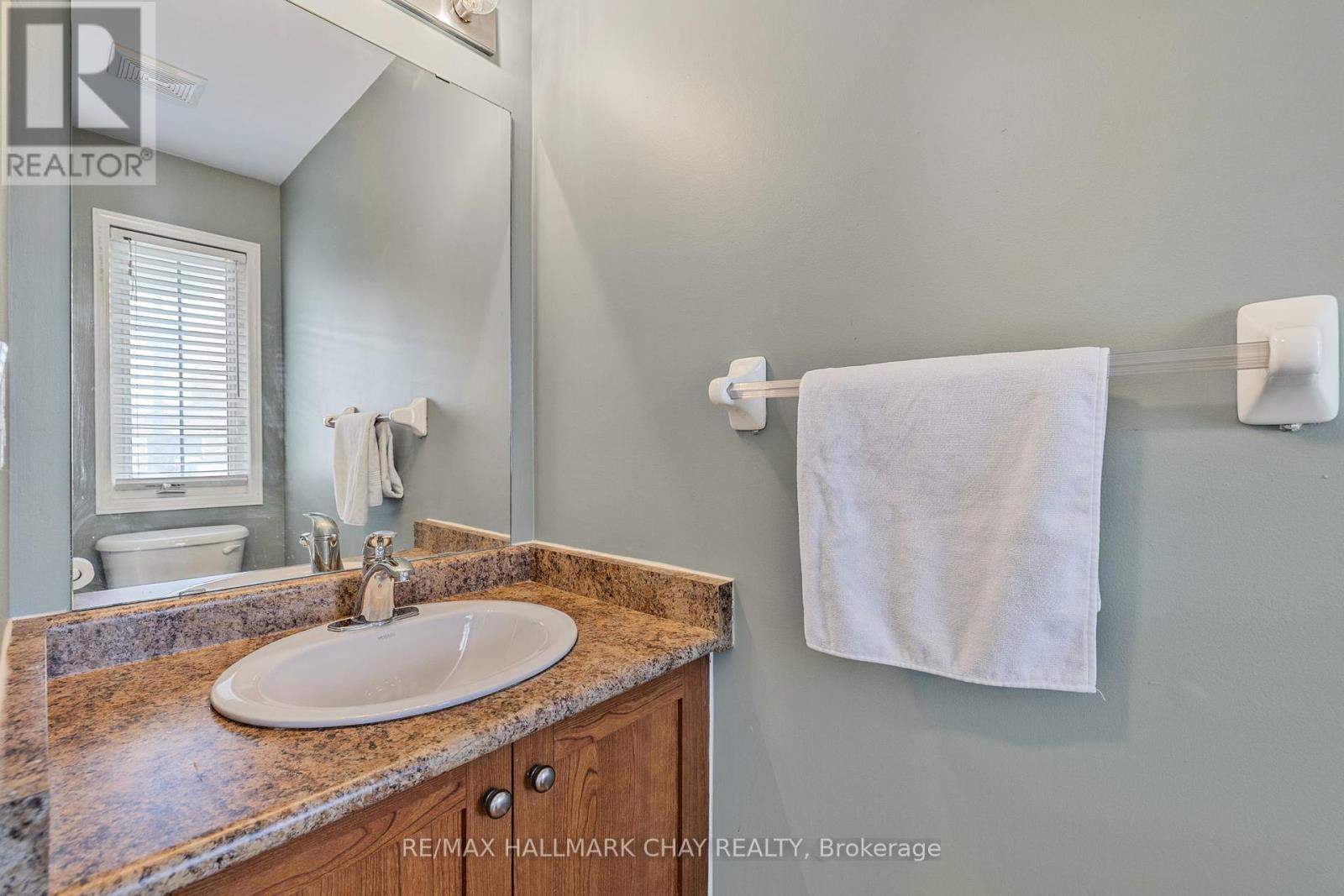1765 Lamstone Street Innisfil, Ontario L9S 5A1
$689,900
End Unit Townhome Nestled On Extra Deep 26 x 132 Ft Lot In Sought After Alcona! Boasting 1,250 SqFt Of Above Grade Living Space, Welcoming Foyer Features Tile Flooring, 2 Piece Powder Room, Closet Space, Access To Garage, Leading Directly To Open Concept Main Level. Spacious Kitchen With New Quartz Counters & Backsplash (2025), White Appliances Including Gas Stove, Lots Of Cupboard Space, & Overlooks Dining Area & Living Room! Dining Area With Laminate Flooring, Ceiling Fan, & Walk-Out To Backyard Wood Deck & Fenced, Private Yard With Tons Of Green Space For Kids To Play, & Perfect For Hosting Friends & Family On A Summer Day! Living Room Features Laminate Floors, & Large Windows Allowing Tons Of Natural Light To Pour In Throughout. Upper Level Boasts 3 Spacious Bedrooms, Primary Bedroom With Walk-In Closet, Cozy Broadloom Flooring, & 4 Piece Ensuite! 2 Additional Bedrooms & 4 Piece Bathroom Are Perfect For Family & Guests To Stay With Broadloom & Laminate Flooring & Large Closets! Partially Finished Basement With Bonus Den Is Great Use For An Office, Or Children's Play Room With Laminate Floors, Plus Laundry Room & Additional Space Just Awaiting Your Finishing Touches! Quartz Counters & Backsplash (2025). Wood Deck (2023). Hot Water Tank (2023). New Furnace (2024). 1 Car Garage Parking Plus Additional Driveway Parking! Unbeatable Location Just A Short Walk From Lake Simcoe Public School, & Previn Court Park, & Minutes To Big Cedar Golf & Country Club, Nantyr Beach, Beautiful Lake Simcoe, & All Major Amenities Including Grocery Stores, Canadian Tire, Restaurants, Community Centres, Friday Harbour, & Quick Access To Yonge Street & Highway 400 For Commuters! (id:61852)
Open House
This property has open houses!
1:00 pm
Ends at:3:00 pm
1:00 pm
Ends at:3:00 pm
Property Details
| MLS® Number | N12142995 |
| Property Type | Single Family |
| Community Name | Alcona |
| AmenitiesNearBy | Schools, Park, Beach |
| CommunityFeatures | School Bus |
| ParkingSpaceTotal | 2 |
Building
| BathroomTotal | 3 |
| BedroomsAboveGround | 3 |
| BedroomsTotal | 3 |
| Age | 16 To 30 Years |
| Appliances | Water Heater, Dishwasher, Dryer, Hood Fan, Stove, Washer, Window Coverings, Refrigerator |
| BasementDevelopment | Partially Finished |
| BasementType | Full (partially Finished) |
| ConstructionStyleAttachment | Attached |
| ExteriorFinish | Brick, Vinyl Siding |
| FlooringType | Ceramic, Laminate, Carpeted |
| FoundationType | Concrete |
| HalfBathTotal | 1 |
| HeatingFuel | Natural Gas |
| HeatingType | Forced Air |
| StoriesTotal | 2 |
| SizeInterior | 1100 - 1500 Sqft |
| Type | Row / Townhouse |
| UtilityWater | Municipal Water |
Parking
| Attached Garage | |
| Garage |
Land
| Acreage | No |
| FenceType | Fenced Yard |
| LandAmenities | Schools, Park, Beach |
| Sewer | Sanitary Sewer |
| SizeDepth | 132 Ft ,7 In |
| SizeFrontage | 26 Ft ,10 In |
| SizeIrregular | 26.9 X 132.6 Ft |
| SizeTotalText | 26.9 X 132.6 Ft |
Rooms
| Level | Type | Length | Width | Dimensions |
|---|---|---|---|---|
| Second Level | Primary Bedroom | 4.27 m | 3.45 m | 4.27 m x 3.45 m |
| Second Level | Bedroom 2 | 2.95 m | 3.44 m | 2.95 m x 3.44 m |
| Second Level | Bedroom 3 | 2.81 m | 4.15 m | 2.81 m x 4.15 m |
| Basement | Den | 3.81 m | 4.23 m | 3.81 m x 4.23 m |
| Main Level | Foyer | 1.86 m | 3.49 m | 1.86 m x 3.49 m |
| Main Level | Kitchen | 4.68 m | 3.64 m | 4.68 m x 3.64 m |
| Main Level | Dining Room | 2.29 m | 3.22 m | 2.29 m x 3.22 m |
| Main Level | Living Room | 3.49 m | 3.22 m | 3.49 m x 3.22 m |
Utilities
| Cable | Available |
| Sewer | Installed |
https://www.realtor.ca/real-estate/28300505/1765-lamstone-street-innisfil-alcona-alcona
Interested?
Contact us for more information
Curtis Goddard
Broker
450 Holland St West #4
Bradford, Ontario L3Z 0G1






























