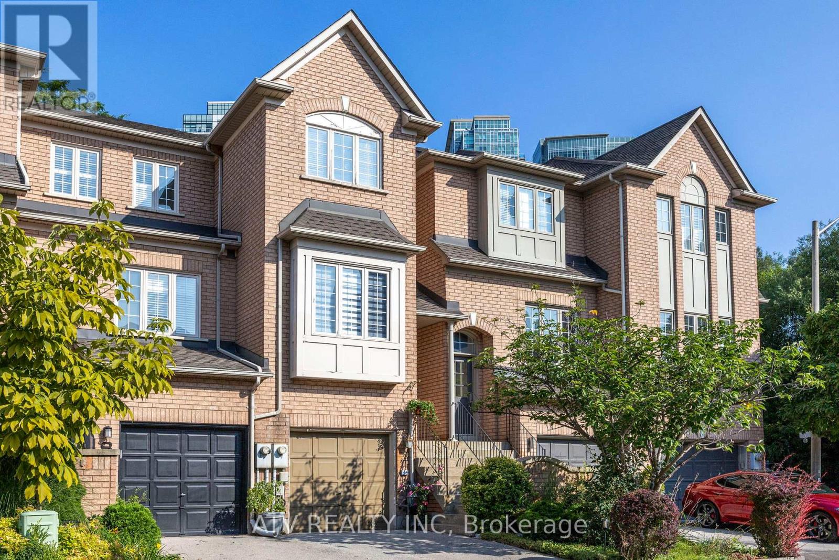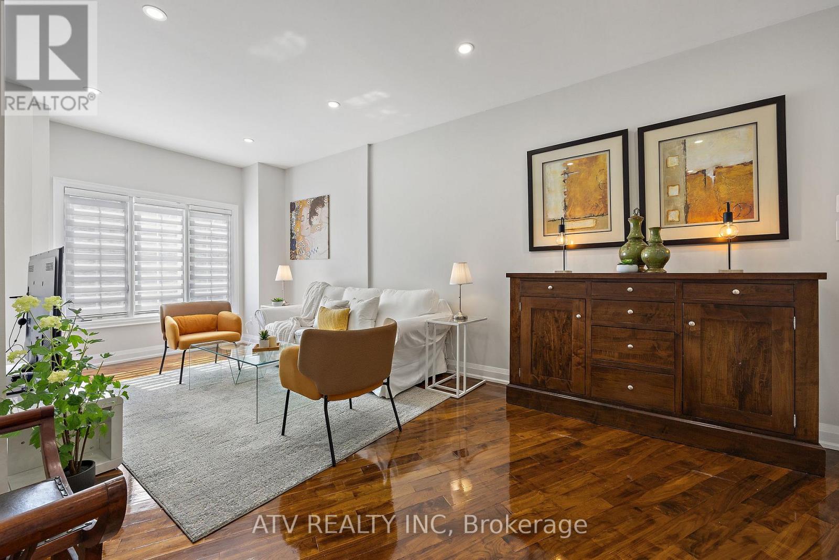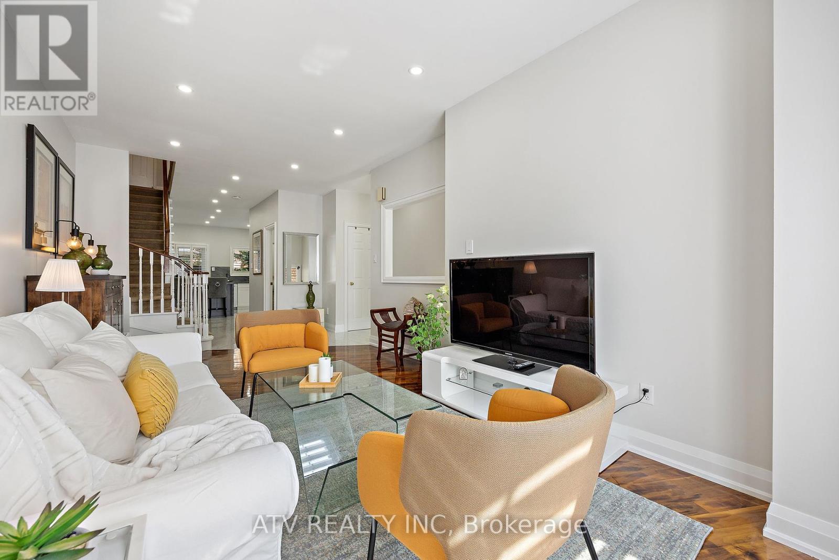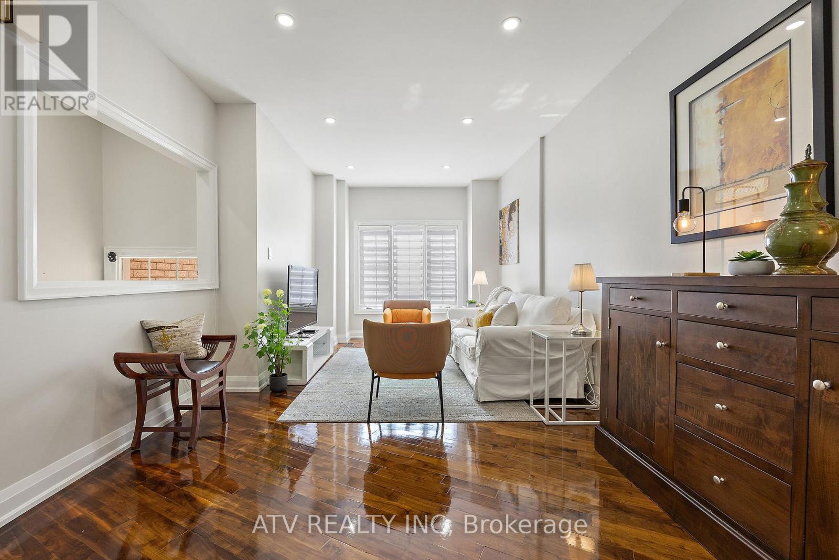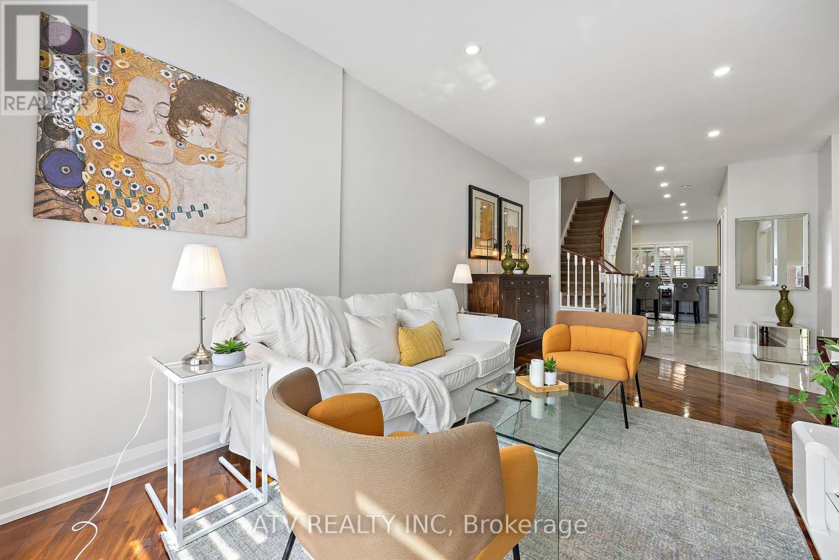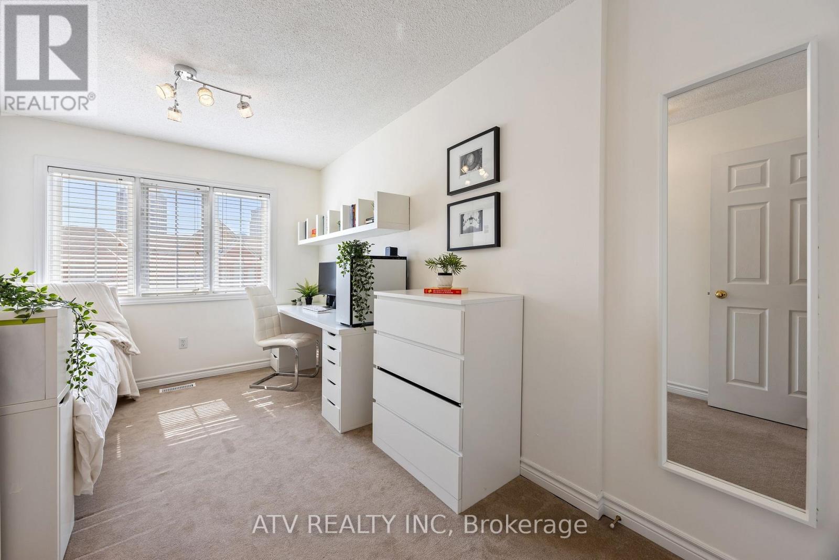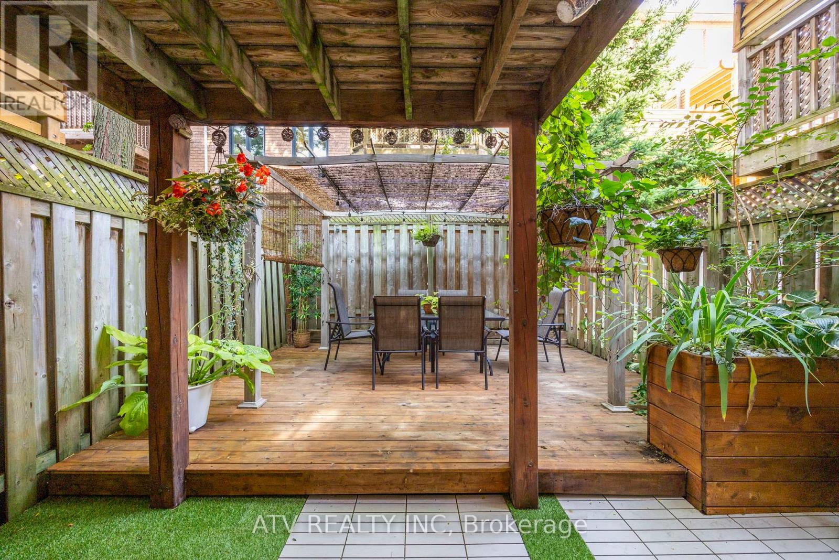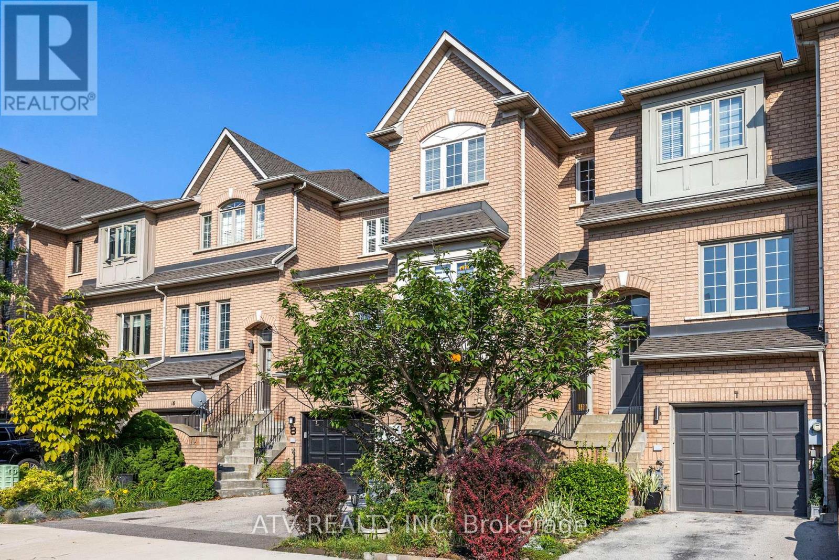6 Bluewater Court Toronto, Ontario M8V 4A8
$1,199,000
Rare find! Make this modern and beautifully updated Mimico townhouse your own, just moments walking distance from the lake! The renovated home offers three floors and over 1,800 sq ft of contemporary living space. Move in and enjoy - everything has already been upgraded for you. The trendy open-concept living and dining area features bright windows, while the light-filled kitchen boasts oversized waterfall countertops and easy access to a back deck. Perfectly designed for hosting, the home offers ample space and a welcoming atmosphere to entertain guests in style. Featuring three generously sized bedrooms. The lower-level family room, complete with an electric fireplace, offers a cozy retreat and opens to a private back deck/patio. Just a 5-minute walk to the waterfront, 15 min walk to Mimico Go, trails, parks, schools, restaurants, and more! (id:61852)
Property Details
| MLS® Number | W12143057 |
| Property Type | Single Family |
| Neigbourhood | Mimico-Queensway |
| Community Name | Mimico |
| AmenitiesNearBy | Marina, Park, Public Transit |
| ParkingSpaceTotal | 2 |
| WaterFrontType | Waterfront |
Building
| BathroomTotal | 3 |
| BedroomsAboveGround | 3 |
| BedroomsTotal | 3 |
| Age | 16 To 30 Years |
| Amenities | Fireplace(s) |
| Appliances | Central Vacuum, Dishwasher, Dryer, Stove, Washer, Window Coverings, Refrigerator |
| BasementDevelopment | Finished |
| BasementFeatures | Walk Out |
| BasementType | N/a (finished) |
| ConstructionStyleAttachment | Attached |
| CoolingType | Central Air Conditioning |
| ExteriorFinish | Brick |
| FireplacePresent | Yes |
| FireplaceTotal | 1 |
| FoundationType | Poured Concrete |
| HalfBathTotal | 1 |
| HeatingFuel | Natural Gas |
| HeatingType | Forced Air |
| StoriesTotal | 2 |
| SizeInterior | 1500 - 2000 Sqft |
| Type | Row / Townhouse |
| UtilityWater | Municipal Water |
Parking
| Garage |
Land
| Acreage | No |
| LandAmenities | Marina, Park, Public Transit |
| Sewer | Sanitary Sewer |
| SizeDepth | 73 Ft ,10 In |
| SizeFrontage | 16 Ft ,1 In |
| SizeIrregular | 16.1 X 73.9 Ft |
| SizeTotalText | 16.1 X 73.9 Ft |
Rooms
| Level | Type | Length | Width | Dimensions |
|---|---|---|---|---|
| Second Level | Primary Bedroom | 4.1 m | 3 m | 4.1 m x 3 m |
| Second Level | Bathroom | 2.5 m | 1.5 m | 2.5 m x 1.5 m |
| Second Level | Bedroom 2 | 3 m | 4.5 m | 3 m x 4.5 m |
| Second Level | Bedroom 3 | 2.5 m | 3.3 m | 2.5 m x 3.3 m |
| Second Level | Bathroom | 2.5 m | 1.6 m | 2.5 m x 1.6 m |
| Main Level | Living Room | 3.4 m | 6.6 m | 3.4 m x 6.6 m |
| Main Level | Foyer | 1.1 m | 3.5 m | 1.1 m x 3.5 m |
| Main Level | Kitchen | 4.7 m | 4.6 m | 4.7 m x 4.6 m |
| Main Level | Dining Room | 4.7 m | 4.6 m | 4.7 m x 4.6 m |
| Ground Level | Laundry Room | 2.4 m | 3.1 m | 2.4 m x 3.1 m |
| Ground Level | Family Room | 4.8 m | 7.3 m | 4.8 m x 7.3 m |
Utilities
| Electricity | Available |
| Sewer | Available |
https://www.realtor.ca/real-estate/28300774/6-bluewater-court-toronto-mimico-mimico
Interested?
Contact us for more information
Valentina Dimitrova
Salesperson
31 Shaver Ave South
Toronto, Ontario M9B 3T2
