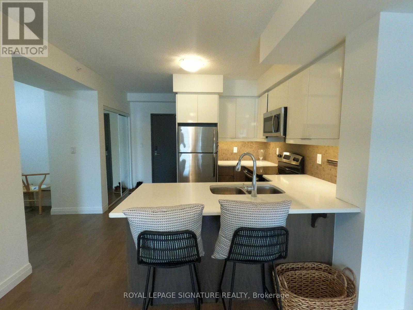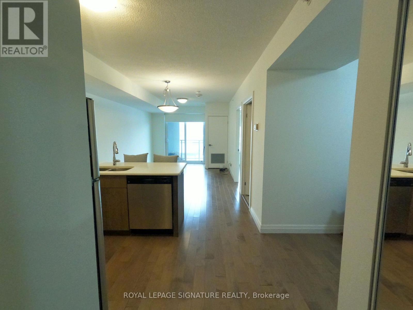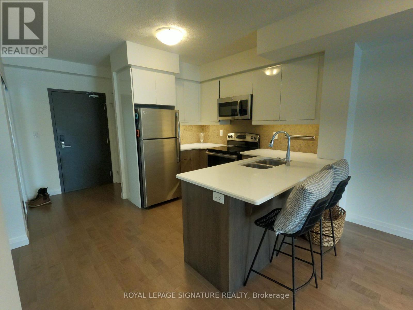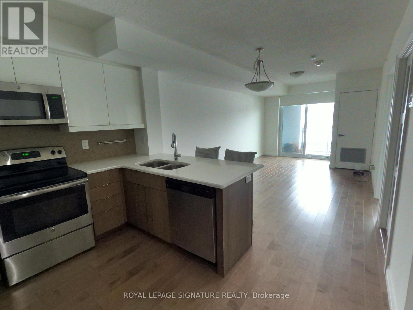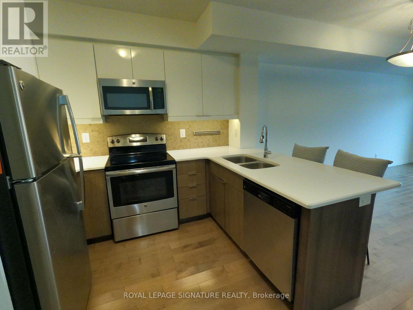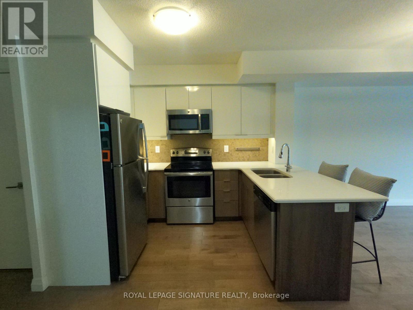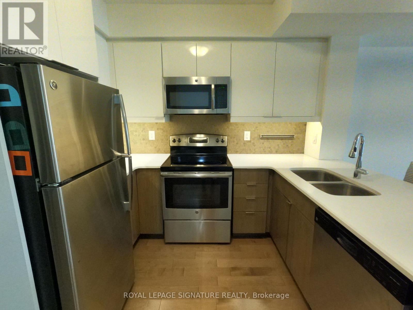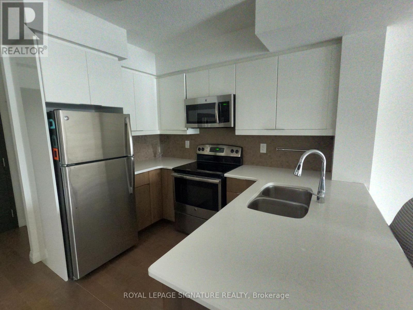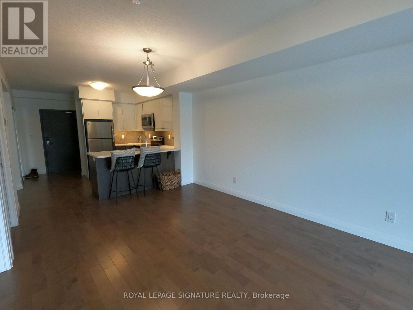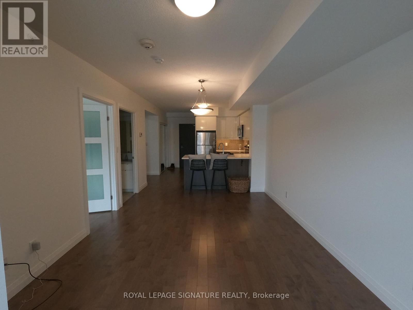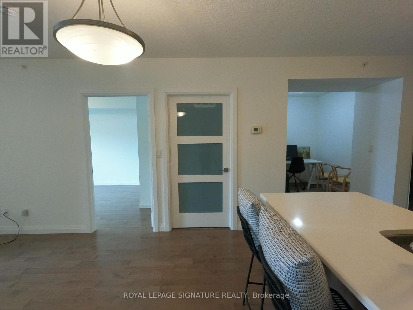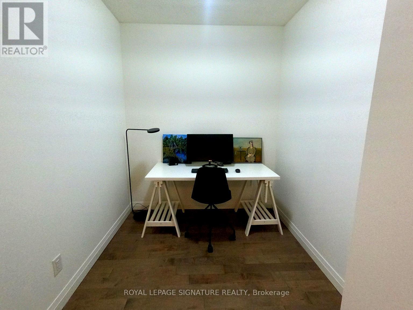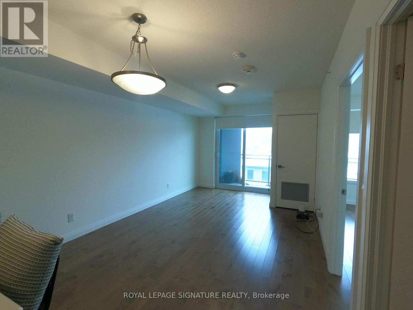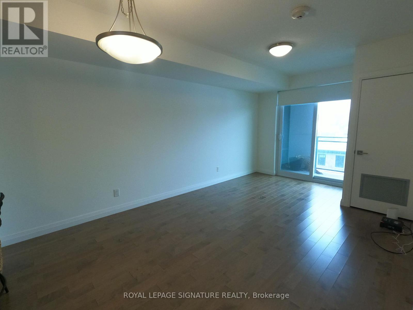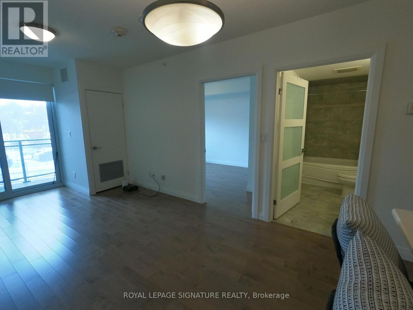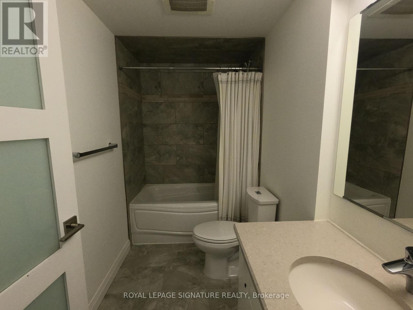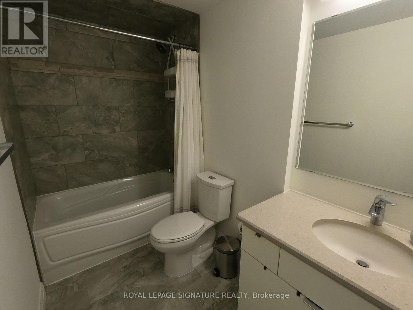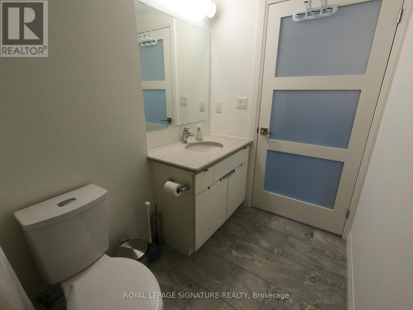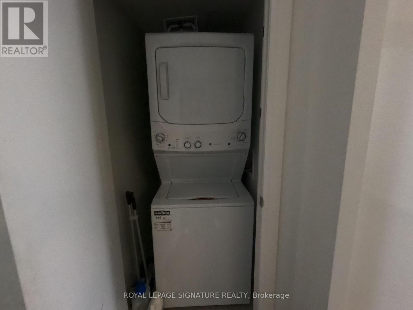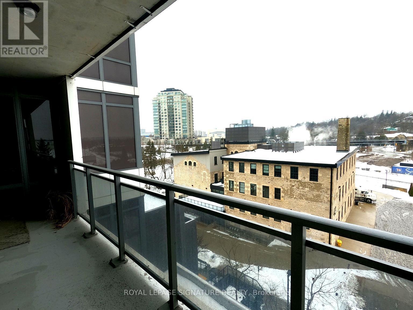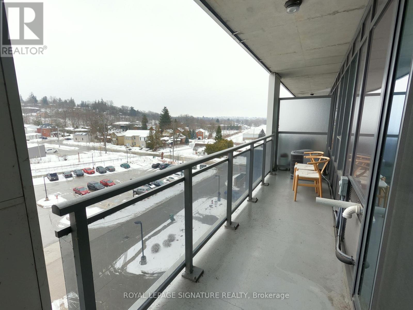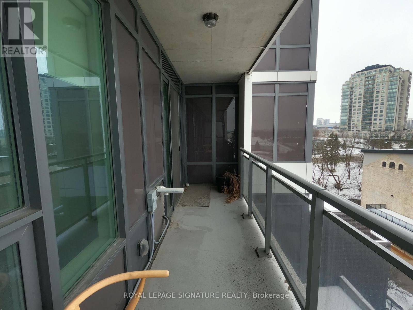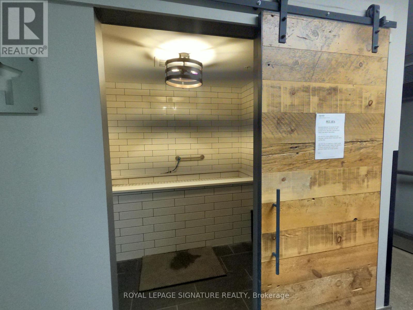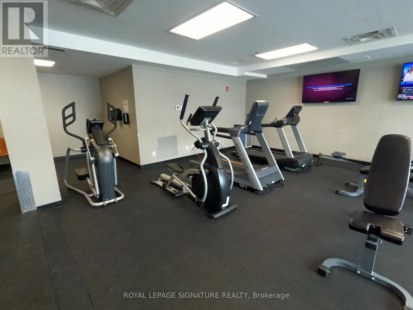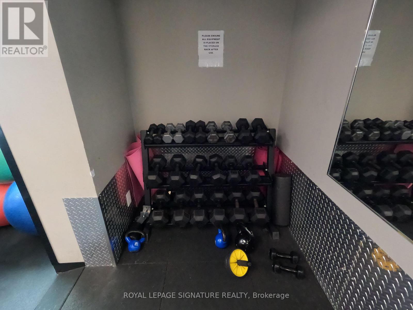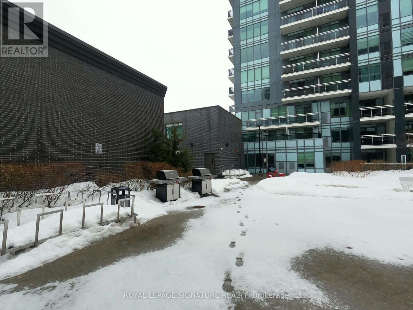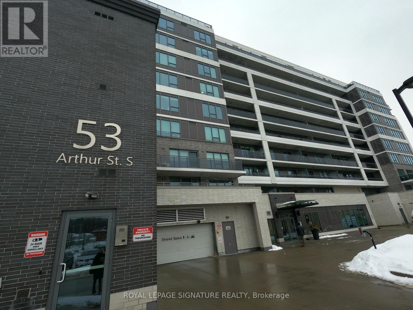607 - 53 Arthur Street Guelph, Ontario N1E 0P5
$2,150 Monthly
Experience luxury living in this stunning one-bedroom plus den suite at the highly sought after Metalworks complex. Featuring upgraded finishes throughout, including wood floors, sleek European flat-front cabinetry, quartz countertops, frosted glass doors, and mirrored closet doors. Enjoy breathtaking views of the downtown skyline, heritage buildings, and picturesque sunsets. This exceptional building offers an array of top-tier amenities, including a fully equipped gym, a dog spa, beautifully landscaped outdoor spaces, and an elegant party room. Conveniently located just steps from the GO Station, vibrant downtown shops, restaurants, and parks. Complete with a climate-controlled locker and underground parking, this unit is a rare find in an unbeatable location! (id:61852)
Property Details
| MLS® Number | X12142989 |
| Property Type | Single Family |
| Neigbourhood | Guelph Downtown Neighbourhood Association |
| Community Name | St. Patrick's Ward |
| AmenitiesNearBy | Hospital, Place Of Worship, Public Transit |
| CommunityFeatures | Pet Restrictions |
| Features | Balcony, Carpet Free |
| ParkingSpaceTotal | 1 |
| ViewType | River View |
Building
| BathroomTotal | 1 |
| BedroomsAboveGround | 1 |
| BedroomsBelowGround | 1 |
| BedroomsTotal | 2 |
| Age | 0 To 5 Years |
| Amenities | Security/concierge, Exercise Centre, Party Room, Visitor Parking, Storage - Locker |
| Appliances | Water Softener |
| CoolingType | Central Air Conditioning |
| ExteriorFinish | Stone, Stucco |
| FireProtection | Security Guard, Security System |
| HeatingFuel | Natural Gas |
| HeatingType | Forced Air |
| SizeInterior | 600 - 699 Sqft |
| Type | Apartment |
Parking
| Underground | |
| Garage |
Land
| Acreage | No |
| LandAmenities | Hospital, Place Of Worship, Public Transit |
| SurfaceWater | River/stream |
Rooms
| Level | Type | Length | Width | Dimensions |
|---|---|---|---|---|
| Main Level | Kitchen | 3.91 m | 3.63 m | 3.91 m x 3.63 m |
| Main Level | Dining Room | 2.74 m | 3.35 m | 2.74 m x 3.35 m |
| Main Level | Living Room | 3.05 m | 3.35 m | 3.05 m x 3.35 m |
| Main Level | Bedroom | 3.43 m | 2.97 m | 3.43 m x 2.97 m |
| Main Level | Den | 3.05 m | 2.21 m | 3.05 m x 2.21 m |
Interested?
Contact us for more information
Eric Stronach
Salesperson
495 Wellington St W #100
Toronto, Ontario M5V 1G1
