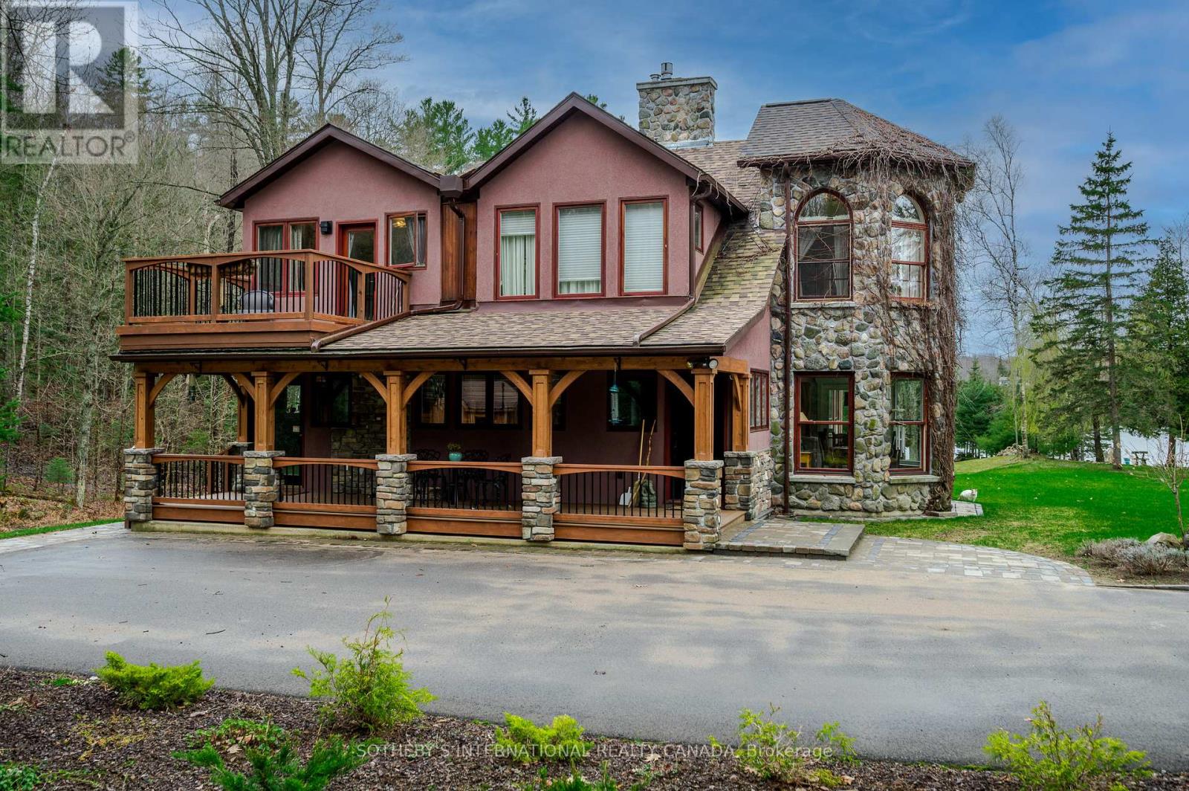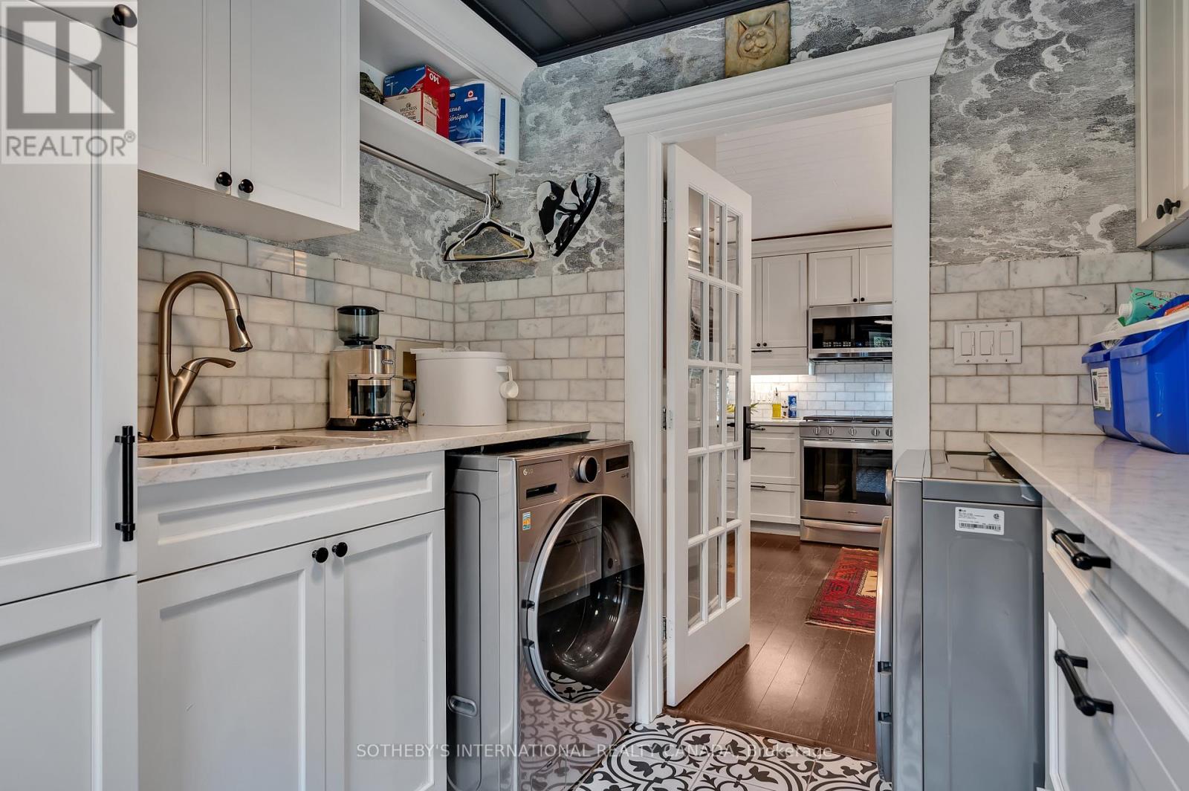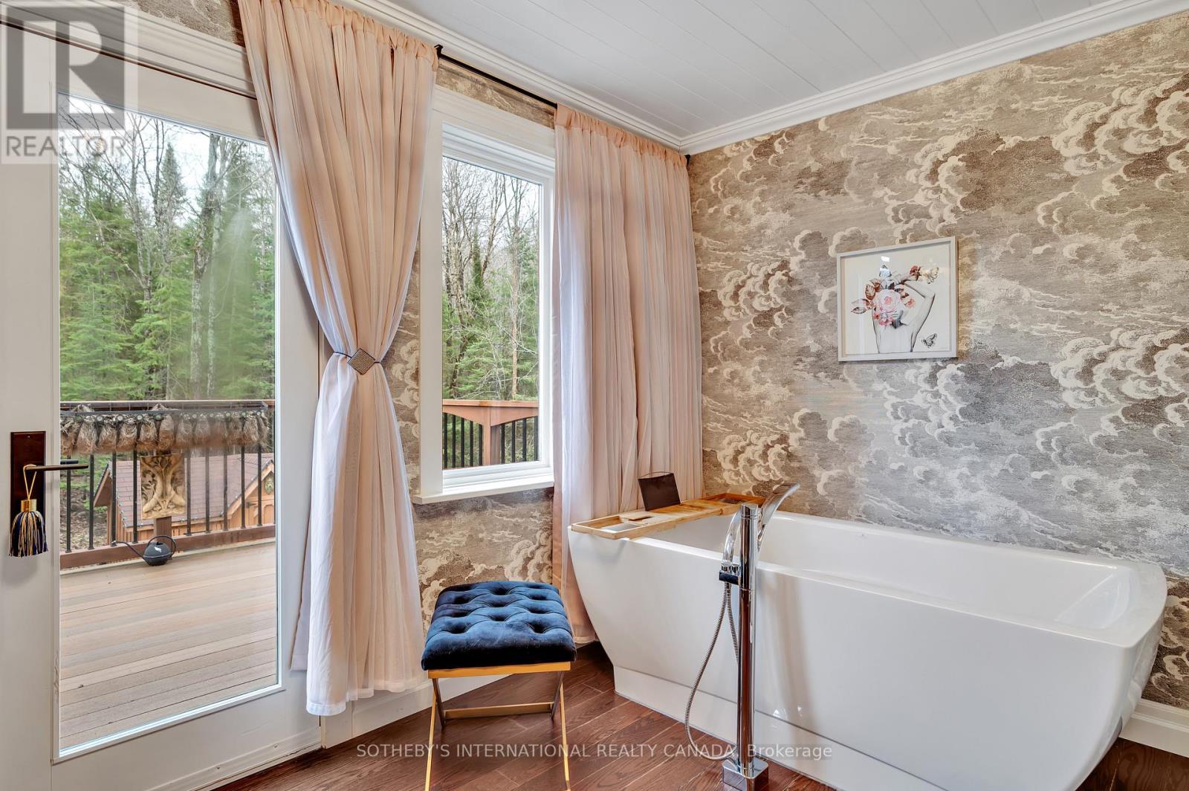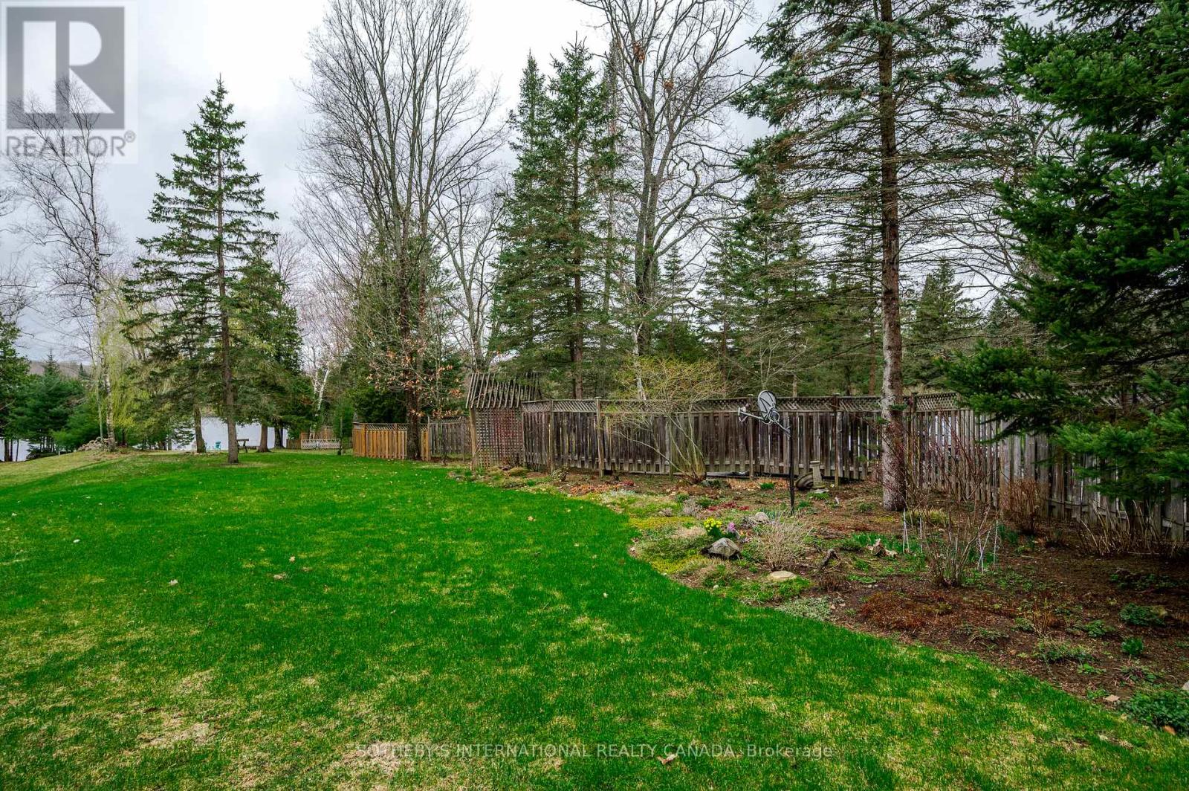2004a Bay Lake Road Bancroft, Ontario K0L 1C0
$2,200,000
Rare Investment Opportunity: Grail Springs Retreat for Wellbeing, Bancroft, Ontario. Discover a once-in-a-lifetime opportunity to own the world-renowned Grail Springs Retreat for Wellbeing, a Member of the Healing Hotels of the World. Nestled on 90+ acres of pristine forest, spring-fed lake and mineral-rich land in BancroftCanada's mineral capital. Established in 1993, this multi-award-winning, intimate retreat centre combines luxury, sustainability, and holistic wellness in one turnkey package. The property features 13 elegant guest accommodations, a fully equipped spa, salt room, yoga and meditation facilities, stone labyrinth, outdoor thermal circuit, spring-fed lake, extensive walking trails, and a crystal crop meditation area. Built with purpose and vision, this is a destination sanctuary for global wellness seekers. An established business with international recognition, including the World Spa Award: Canadas Best Wellness Retreat for 2019-2024Highlights include:Over 20,000 sq ft of buildings, including the main retreat centre, spa, kitchen and dining room facilitiesAuxiliary Properties for purchase as part of a package: Executive home with acreage, staff apartment and laundry Kitchen and dining room, maintenance workshop, horse barns, tractor, maintenance vehicles, on-site laundry facilitiesPrivate beach, lakeside amenities, meditation gardens, outdoor yoga deck Zoning in place for hospitality/wellness use Sustainable infrastructure and eco-conscious systems are in place Private label, extensive 100% natural product line, boutique and online store Whether seeking a unique business venture or a legacy property rooted in natural beauty and spiritual grounding, Grail Springs offers an unparalleled opportunity. Centrally located just 2.5 hours from Toronto and Ottawa, with year-round accessibility on Spurr Lake. (id:61852)
Property Details
| MLS® Number | X12142752 |
| Property Type | Single Family |
| Easement | Easement |
| Features | Carpet Free |
| ParkingSpaceTotal | 10 |
| Structure | Dock |
| ViewType | Direct Water View |
| WaterFrontType | Waterfront |
Building
| BathroomTotal | 2 |
| BedroomsAboveGround | 3 |
| BedroomsTotal | 3 |
| Appliances | Water Heater |
| BasementDevelopment | Unfinished |
| BasementType | N/a (unfinished) |
| ConstructionStyleAttachment | Detached |
| CoolingType | Central Air Conditioning |
| ExteriorFinish | Stone, Stucco |
| FireplacePresent | Yes |
| FlooringType | Hardwood |
| FoundationType | Concrete |
| HeatingFuel | Propane |
| HeatingType | Forced Air |
| StoriesTotal | 2 |
| SizeInterior | 3000 - 3500 Sqft |
| Type | House |
Parking
| No Garage |
Land
| AccessType | Private Road, Private Docking |
| Acreage | No |
| Sewer | Septic System |
| SizeDepth | 3083 Ft ,1 In |
| SizeFrontage | 335 Ft |
| SizeIrregular | 335 X 3083.1 Ft ; Irregular |
| SizeTotalText | 335 X 3083.1 Ft ; Irregular |
| ZoningDescription | Ru-ep |
Rooms
| Level | Type | Length | Width | Dimensions |
|---|---|---|---|---|
| Second Level | Primary Bedroom | 8.07 m | 6.04 m | 8.07 m x 6.04 m |
| Second Level | Bedroom | 5.28 m | 5.21 m | 5.28 m x 5.21 m |
| Second Level | Bedroom | 5.43 m | 3.71 m | 5.43 m x 3.71 m |
| Main Level | Living Room | 8.15 m | 5.18 m | 8.15 m x 5.18 m |
| Main Level | Dining Room | 3.61 m | 2.69 m | 3.61 m x 2.69 m |
| Main Level | Kitchen | 6.73 m | 5.99 m | 6.73 m x 5.99 m |
| Main Level | Family Room | 5.46 m | 3.71 m | 5.46 m x 3.71 m |
https://www.realtor.ca/real-estate/28300004/2004a-bay-lake-road-bancroft
Interested?
Contact us for more information
Richard Silver
Salesperson
1867 Yonge Street Ste 100
Toronto, Ontario M4S 1Y5
Jim Burtnick
Broker
1867 Yonge Street Ste 100
Toronto, Ontario M4S 1Y5



















































