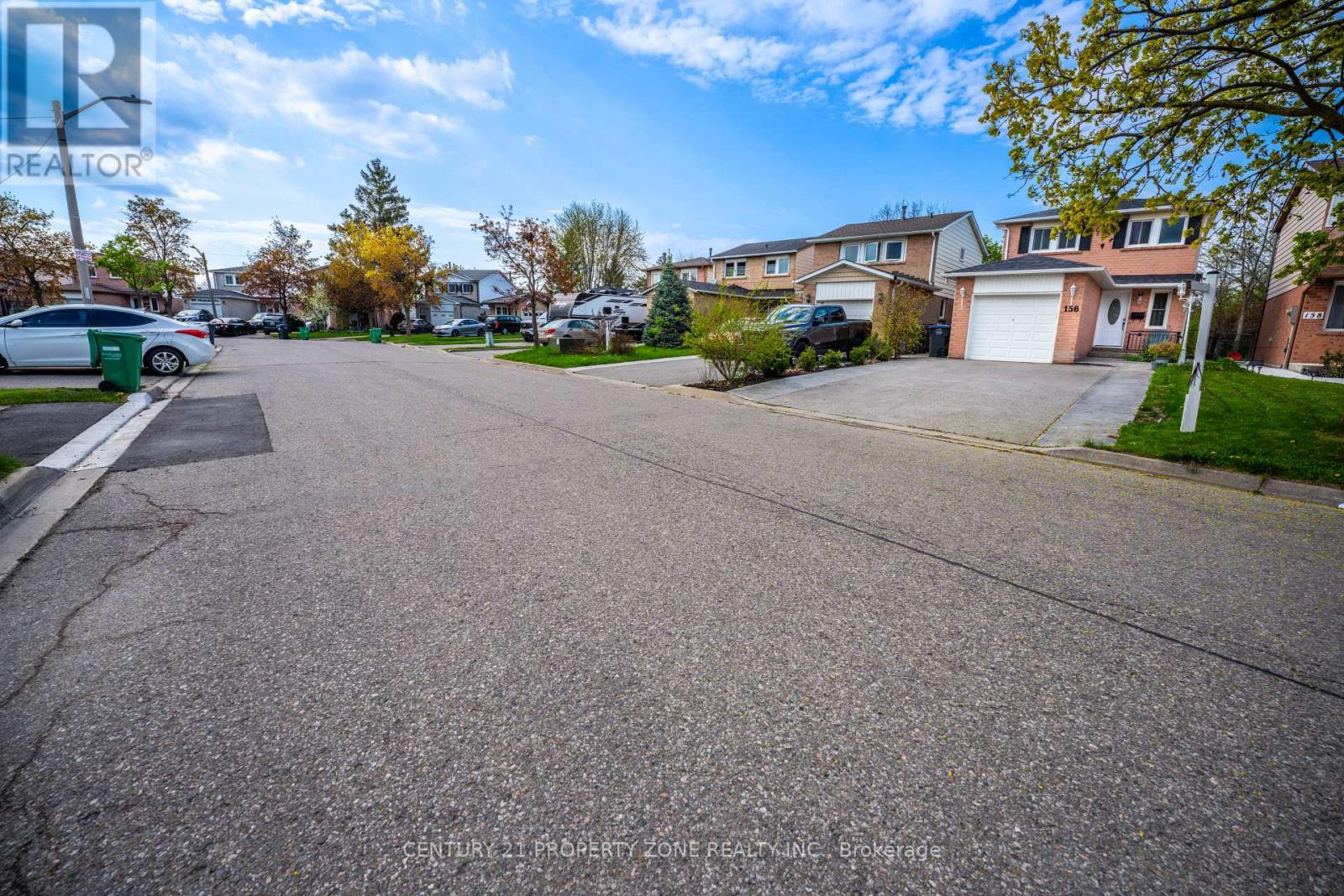156 Martindale Crescent Brampton, Ontario L6X 2V2
$799,000
Welcome to this inviting detached home, a wonderful place to start your homeownership journey. The separate entrance finished basement presents the potential for generating rental income and helping to offset the cost of living or mortgage payments. You'll also appreciate the convenience of ample 5-car parking. Inside, the carpet-free design creates a comfortable and modern feel. Discover the convenience of being close to downtown Brampton, with easy access to amenities, shopping, and dining. Plus, enjoy seamless travel with convenient highway connectivity to the 410. Imagine relaxing in the deep, private backyard with a convenient walk-out to your deck perfect for enjoying outdoor moments. Don't miss your chance to own this wonderful home in a fantastic Brampton location a perfect place to start building your future. (id:61852)
Property Details
| MLS® Number | W12142818 |
| Property Type | Single Family |
| Community Name | Bram West |
| ParkingSpaceTotal | 5 |
Building
| BathroomTotal | 3 |
| BedroomsAboveGround | 3 |
| BedroomsBelowGround | 2 |
| BedroomsTotal | 5 |
| Appliances | Dishwasher, Dryer, Range, Two Stoves, Water Heater, Washer, Two Refrigerators |
| BasementDevelopment | Finished |
| BasementFeatures | Separate Entrance |
| BasementType | N/a (finished) |
| ConstructionStyleAttachment | Detached |
| CoolingType | Central Air Conditioning |
| ExteriorFinish | Brick |
| FlooringType | Hardwood, Laminate |
| HalfBathTotal | 1 |
| HeatingFuel | Natural Gas |
| HeatingType | Forced Air |
| StoriesTotal | 2 |
| SizeInterior | 700 - 1100 Sqft |
| Type | House |
| UtilityWater | Municipal Water |
Parking
| Attached Garage | |
| Garage |
Land
| Acreage | No |
| Sewer | Sanitary Sewer |
| SizeDepth | 143 Ft ,8 In |
| SizeFrontage | 29 Ft ,6 In |
| SizeIrregular | 29.5 X 143.7 Ft |
| SizeTotalText | 29.5 X 143.7 Ft |
Rooms
| Level | Type | Length | Width | Dimensions |
|---|---|---|---|---|
| Second Level | Primary Bedroom | 3.48 m | 3.08 m | 3.48 m x 3.08 m |
| Second Level | Bedroom 2 | 3.45 m | 2.47 m | 3.45 m x 2.47 m |
| Second Level | Bedroom 3 | 2.17 m | 3.08 m | 2.17 m x 3.08 m |
| Basement | Kitchen | 2.3 m | 1.8 m | 2.3 m x 1.8 m |
| Basement | Living Room | 1.5 m | 1.5 m | 1.5 m x 1.5 m |
| Basement | Bathroom | 1.5 m | 1.5 m | 1.5 m x 1.5 m |
| Basement | Bedroom | 2.3 m | 3.3 m | 2.3 m x 3.3 m |
| Basement | Bedroom | 2.3 m | 3.3 m | 2.3 m x 3.3 m |
| Ground Level | Kitchen | 4.8 m | 2.17 m | 4.8 m x 2.17 m |
| Ground Level | Dining Room | 2.96 m | 2.69 m | 2.96 m x 2.69 m |
| Ground Level | Living Room | 4.42 m | 3.23 m | 4.42 m x 3.23 m |
https://www.realtor.ca/real-estate/28300069/156-martindale-crescent-brampton-bram-west-bram-west
Interested?
Contact us for more information
Vasu Aggarwal
Salesperson
8975 Mcclaughlin Rd #6
Brampton, Ontario L6Y 0Z6
Shahid Gorewal
Salesperson
8975 Mcclaughlin Rd #6
Brampton, Ontario L6Y 0Z6


















































