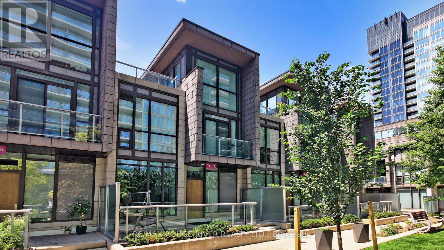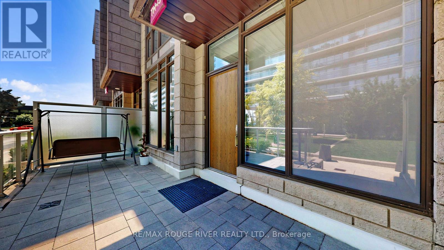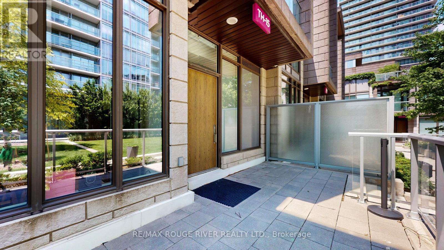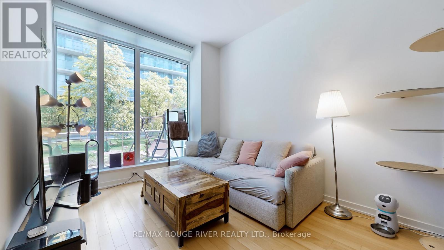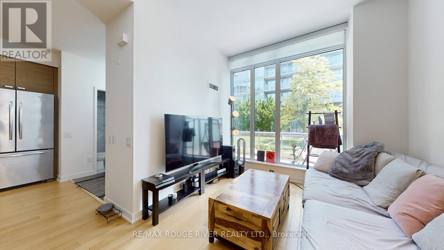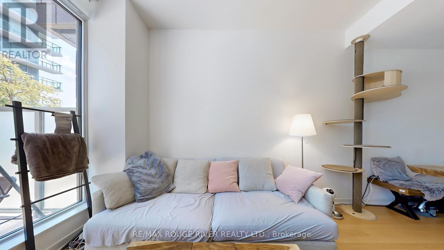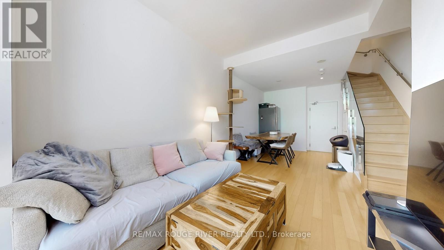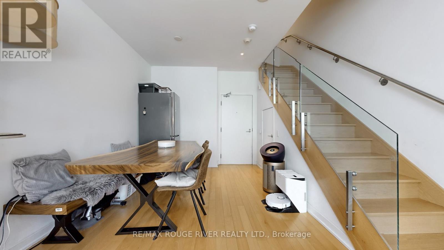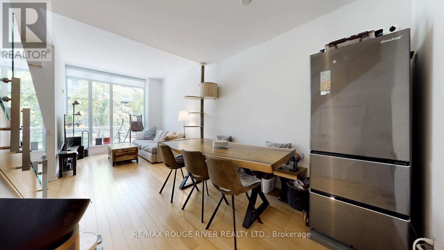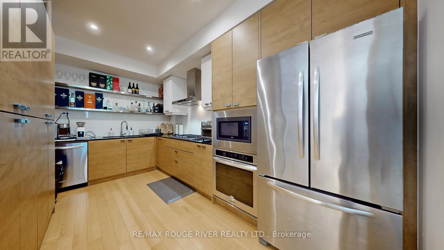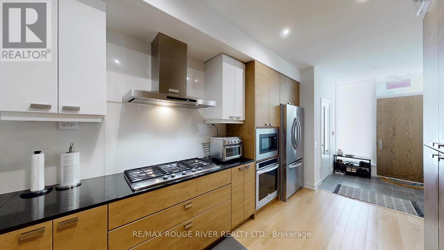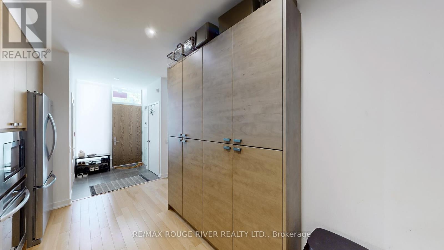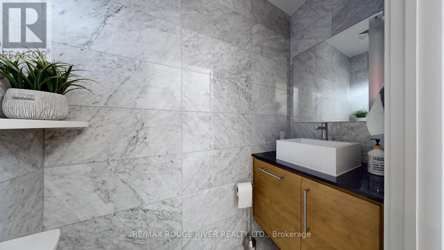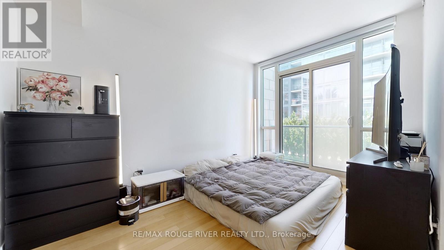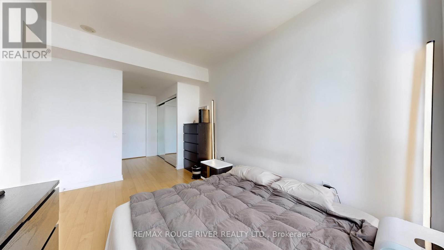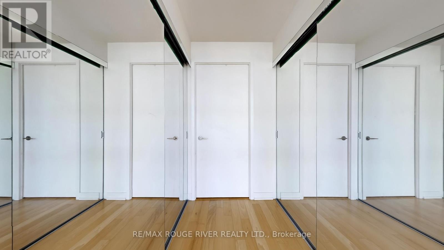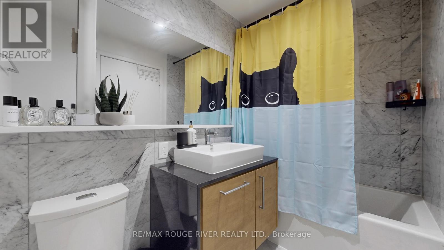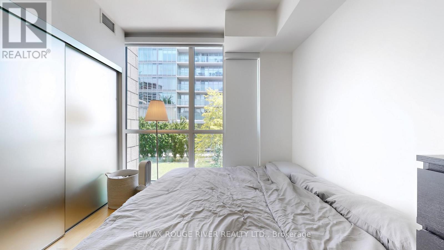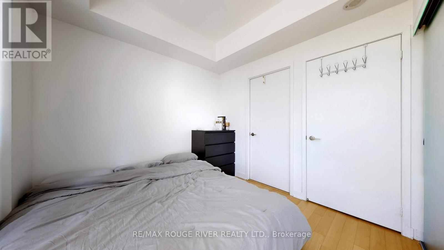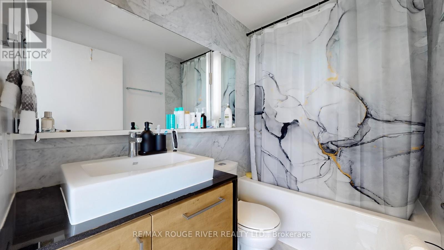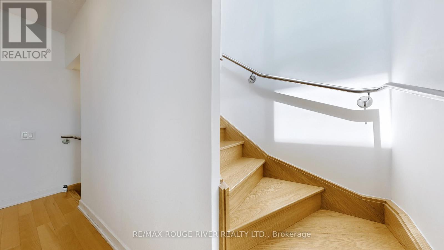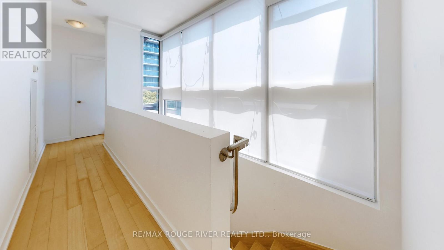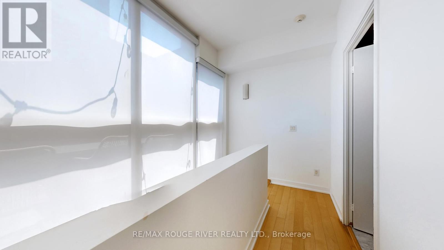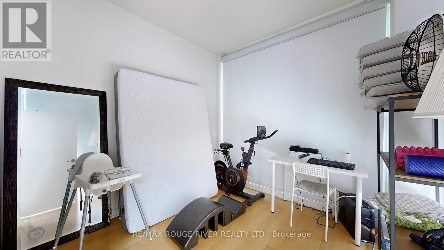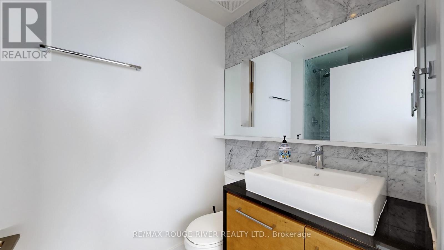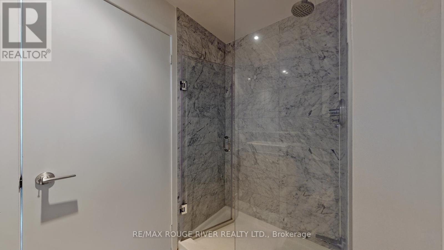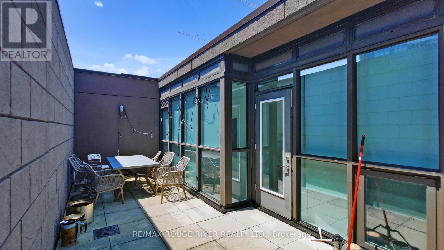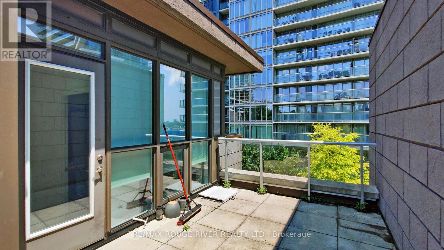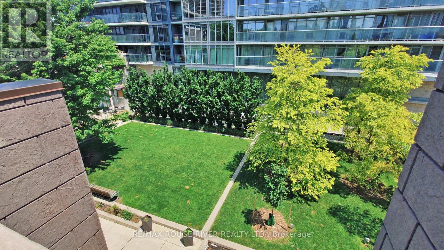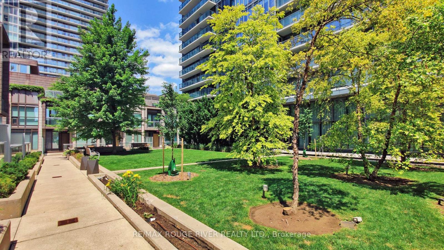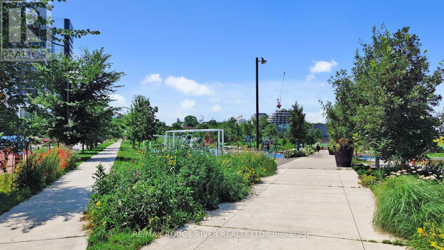Th15 - 121 Mcmahon Drive Toronto, Ontario M2K 0C2
$999,900Maintenance, Heat, Water, Common Area Maintenance, Insurance, Parking
$1,139.50 Monthly
Maintenance, Heat, Water, Common Area Maintenance, Insurance, Parking
$1,139.50 Monthly*Best Value In The Area *Concord Built Ultra Modern Townhome With Roof Top Terrace *Fronting Onto Landscaped Court Yard *3 Bedrooms And 4 Bathrooms *All Bedrooms Have An Ensuite Bathroom *10Ft Ceilings On Main Floor *9Ft Ceilings On Upper Floors *Large Floor To Ceiling Windows *Granite Kitchen Counters *Hardwood Floors *Carrara Marble In Baths *Outdoor Gas BBQ Hook Up on Terrace *Perfect of Entertaining *2 Parking Spots And 1 Locker *Access to Building Amenities: Indoor/Outdoor Whirlpools, Cardio Rm, Weight Rm, Sauna, Steam Rm, Bike Storage Rm, Board Rm, Meeting Rm, Party Rm *Close To IKEA, Parks, Shopping, Leslie Subway, Go Train And Hwy 401 *Don't Miss This Rare Opportunity (id:61852)
Property Details
| MLS® Number | C12142642 |
| Property Type | Single Family |
| Neigbourhood | Bayview Village |
| Community Name | Bayview Village |
| AmenitiesNearBy | Park, Public Transit |
| CommunityFeatures | Pet Restrictions, Community Centre |
| ParkingSpaceTotal | 2 |
Building
| BathroomTotal | 4 |
| BedroomsAboveGround | 3 |
| BedroomsTotal | 3 |
| Age | 6 To 10 Years |
| Amenities | Security/concierge, Exercise Centre, Party Room, Sauna, Visitor Parking, Storage - Locker |
| Appliances | Blinds, Dishwasher, Dryer, Microwave, Oven, Washer, Refrigerator |
| CoolingType | Central Air Conditioning |
| ExteriorFinish | Concrete |
| FlooringType | Hardwood |
| HalfBathTotal | 1 |
| HeatingFuel | Natural Gas |
| HeatingType | Forced Air |
| StoriesTotal | 3 |
| SizeInterior | 1400 - 1599 Sqft |
| Type | Row / Townhouse |
Parking
| Underground |
Land
| Acreage | No |
| LandAmenities | Park, Public Transit |
Rooms
| Level | Type | Length | Width | Dimensions |
|---|---|---|---|---|
| Second Level | Primary Bedroom | 3.96 m | 2.89 m | 3.96 m x 2.89 m |
| Second Level | Bedroom 2 | 2.86 m | 2.82 m | 2.86 m x 2.82 m |
| Third Level | Bedroom 3 | 3.04 m | 2.92 m | 3.04 m x 2.92 m |
| Main Level | Living Room | 7.4 m | 2.97 m | 7.4 m x 2.97 m |
| Main Level | Dining Room | 7.4 m | 2.97 m | 7.4 m x 2.97 m |
| Main Level | Kitchen | 4.67 m | 2.5 m | 4.67 m x 2.5 m |
Interested?
Contact us for more information
Edward Ng
Salesperson
Wendy Lai Fong Chung
Salesperson

