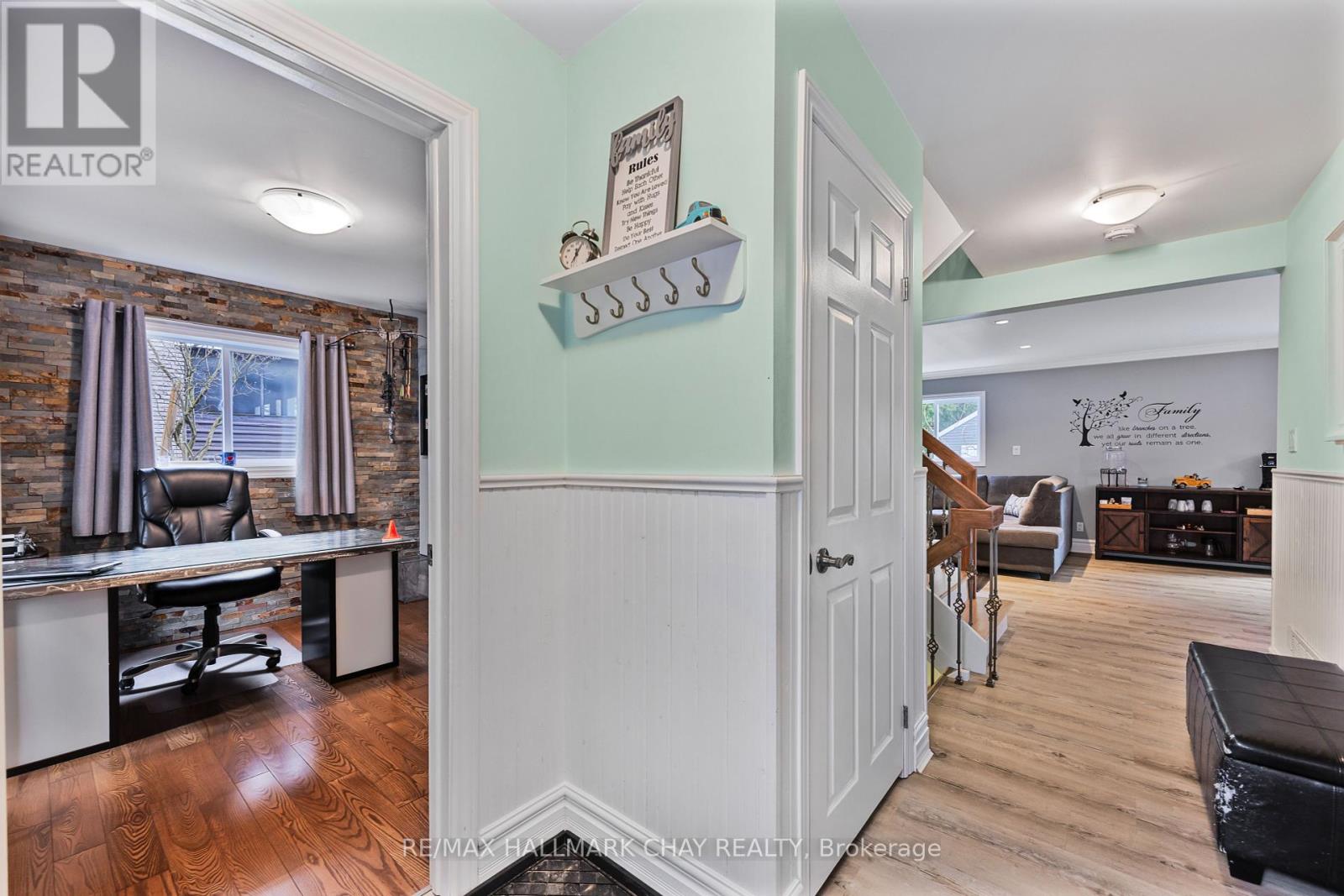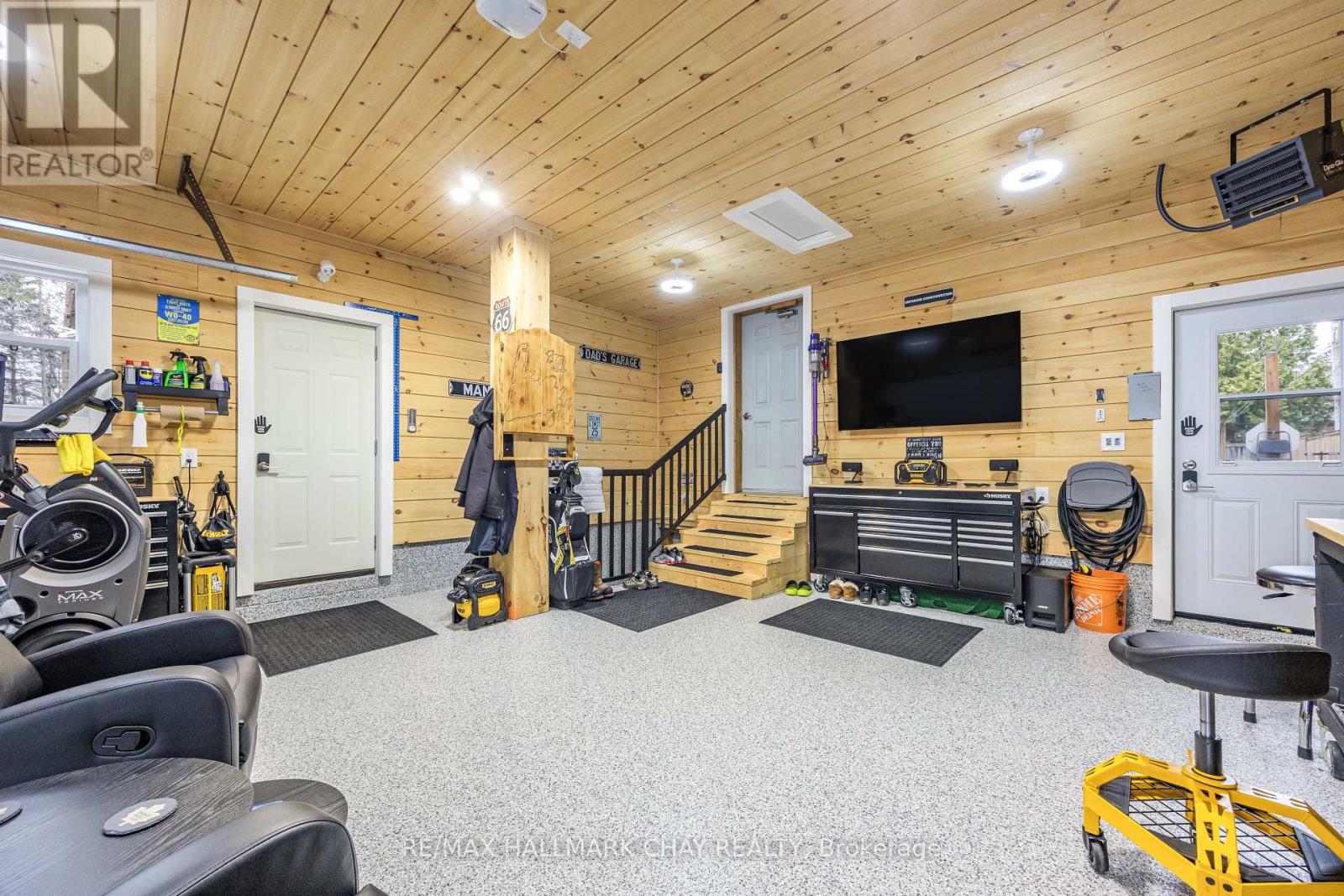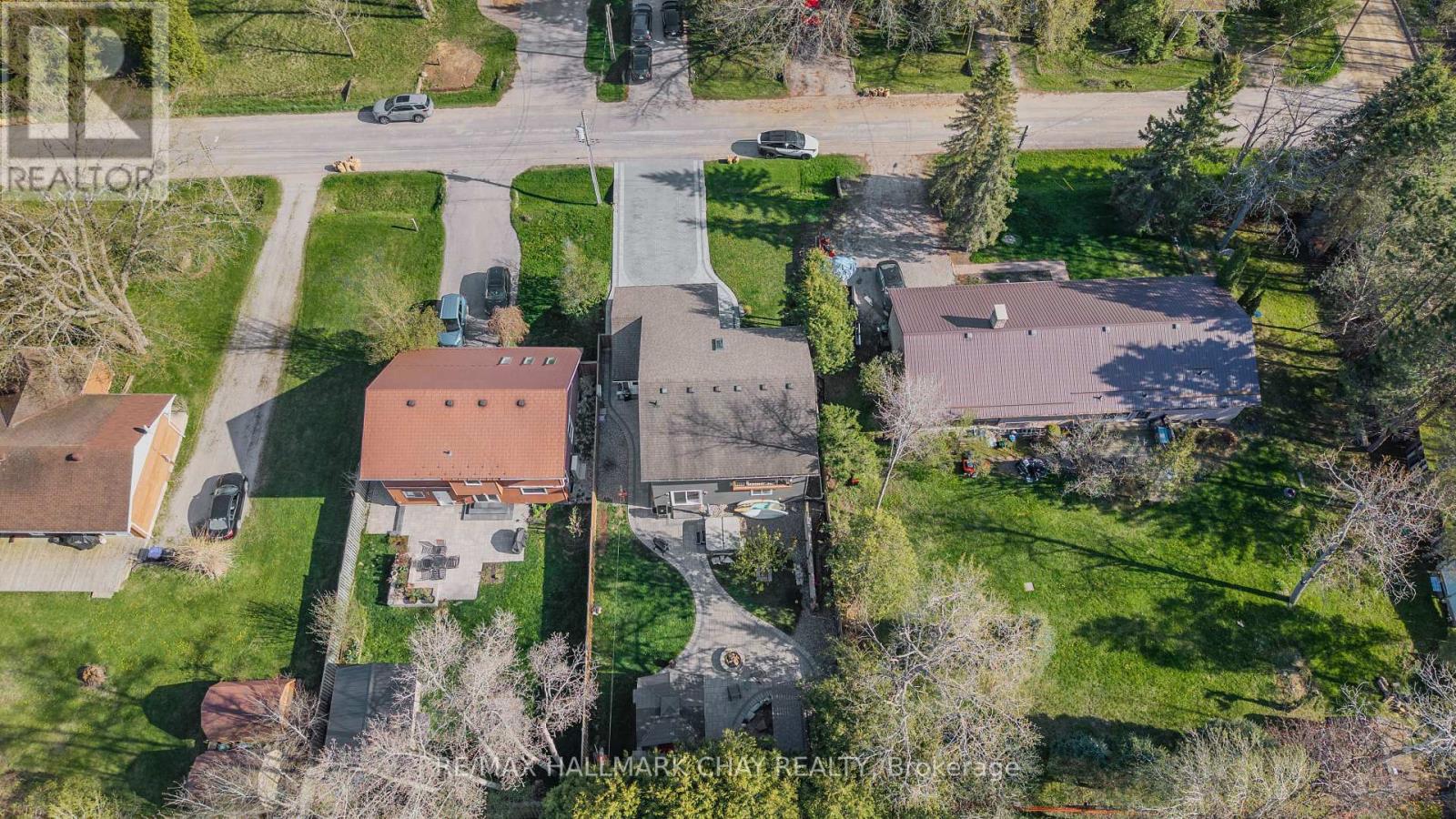1078 Elm Road Innisfil, Ontario L0L 1C0
$949,000
A short walk from the shores of Lake Simcoe, you will find this charming family home sitting on an expansive, private lot! Lovingly updated with quality finishes, this property has been renovated from top to bottom, including approximately $100,000 in professionally laid interlock. The rear yard is made for fun in the sun! Relax under the gazebo, gather around the firepit or unwind in the hot tub after a long day. Step inside to the inviting, open concept layout, ideal for everyday living as well as entertaining. The heart of the home is the spacious living room, complete with gas fireplace. This warm and inviting space is perfect for cozy evenings with family and is open to the large dining space. The kitchen is thoughtfully updated to include modern finishes with timeless appeal, including granite counters and stainless steel appliances. Don't miss the main floor office, filled with natural light and perfect for those work from home days. Upstairs you will find 3 sizeable bedrooms and 2 full bathrooms. The primary bedroom overlooks the peaceful rear yard and has plenty of storage with a large walk-in closet. No need to share a bathroom with the kids, with your own ensuite bath with oversized shower. The basement is fully finished and complete with its own separate entrance. Easily converted to a secondary suite with potential for additional income, this space is already equipped with a large bedroom, living room, full bathroom and a wet bar. The garage is an important part of the home, fully finished, heated and with an insulated door- you can hang out here all year long! This unique home on a quiet street just steps from Lake Simcoe is truly a special property that should not be missed! (id:61852)
Property Details
| MLS® Number | N12142544 |
| Property Type | Single Family |
| Community Name | Rural Innisfil |
| AmenitiesNearBy | Beach, Marina |
| CommunityFeatures | Community Centre |
| Features | Carpet Free, Gazebo |
| ParkingSpaceTotal | 8 |
| Structure | Shed |
Building
| BathroomTotal | 4 |
| BedroomsAboveGround | 3 |
| BedroomsBelowGround | 1 |
| BedroomsTotal | 4 |
| Amenities | Fireplace(s) |
| Appliances | Hot Tub, Garage Door Opener Remote(s), Dishwasher, Dryer, Garage Door Opener, Hood Fan, Stove, Washer, Water Softener, Window Coverings, Refrigerator |
| BasementDevelopment | Finished |
| BasementFeatures | Separate Entrance |
| BasementType | N/a (finished) |
| ConstructionStyleAttachment | Detached |
| CoolingType | Central Air Conditioning |
| ExteriorFinish | Vinyl Siding |
| FireplacePresent | Yes |
| FlooringType | Hardwood, Vinyl |
| FoundationType | Unknown |
| HalfBathTotal | 1 |
| HeatingFuel | Natural Gas |
| HeatingType | Forced Air |
| StoriesTotal | 2 |
| SizeInterior | 2000 - 2500 Sqft |
| Type | House |
Parking
| Attached Garage | |
| Garage |
Land
| Acreage | No |
| FenceType | Fully Fenced, Fenced Yard |
| LandAmenities | Beach, Marina |
| LandscapeFeatures | Landscaped |
| Sewer | Sanitary Sewer |
| SizeDepth | 140 Ft ,3 In |
| SizeFrontage | 50 Ft |
| SizeIrregular | 50 X 140.3 Ft |
| SizeTotalText | 50 X 140.3 Ft |
Rooms
| Level | Type | Length | Width | Dimensions |
|---|---|---|---|---|
| Second Level | Primary Bedroom | 5.46 m | 4.08 m | 5.46 m x 4.08 m |
| Second Level | Bedroom 2 | 3.87 m | 5.23 m | 3.87 m x 5.23 m |
| Second Level | Bedroom 3 | 4.03 m | 3.27 m | 4.03 m x 3.27 m |
| Basement | Recreational, Games Room | 3.83 m | 5.3 m | 3.83 m x 5.3 m |
| Basement | Bedroom 4 | 3.83 m | 3.61 m | 3.83 m x 3.61 m |
| Basement | Laundry Room | 2.43 m | 3 m | 2.43 m x 3 m |
| Main Level | Office | 3.26 m | 3.32 m | 3.26 m x 3.32 m |
| Main Level | Living Room | 4.08 m | 5.4 m | 4.08 m x 5.4 m |
| Main Level | Dining Room | 4 m | 4.05 m | 4 m x 4.05 m |
| Main Level | Kitchen | 3 m | 3.93 m | 3 m x 3.93 m |
Utilities
| Cable | Available |
| Electricity | Installed |
| Sewer | Installed |
https://www.realtor.ca/real-estate/28299630/1078-elm-road-innisfil-rural-innisfil
Interested?
Contact us for more information
Curtis Goddard
Broker
450 Holland St West #4
Bradford, Ontario L3Z 0G1
Heather Vieira
Salesperson
450 Holland St West #4
Bradford, Ontario L3Z 0G1


















































