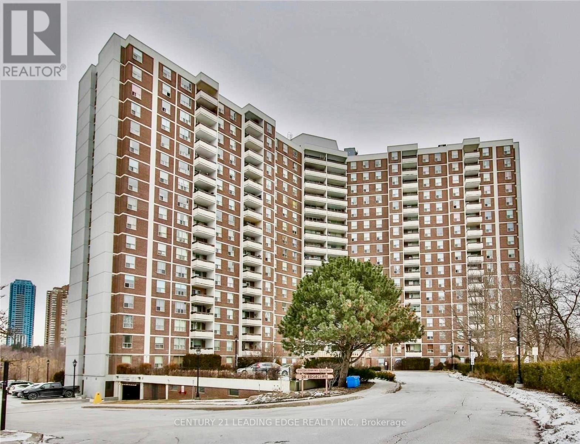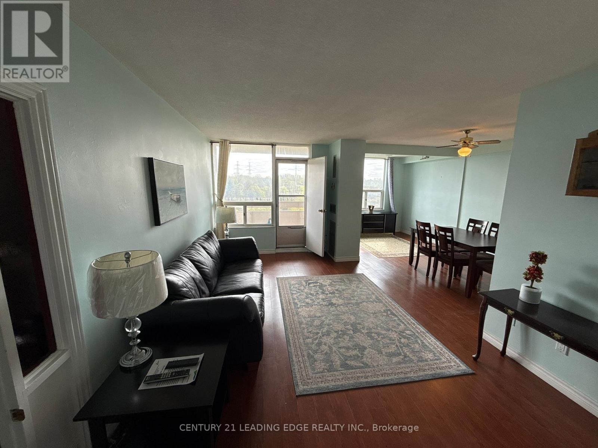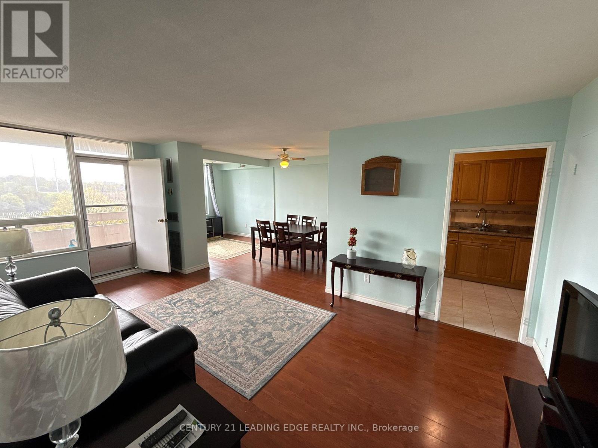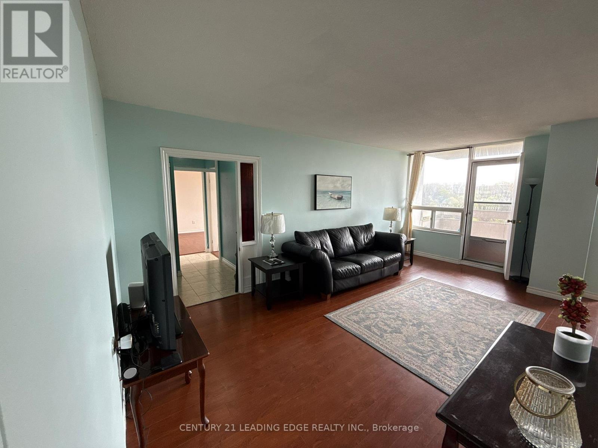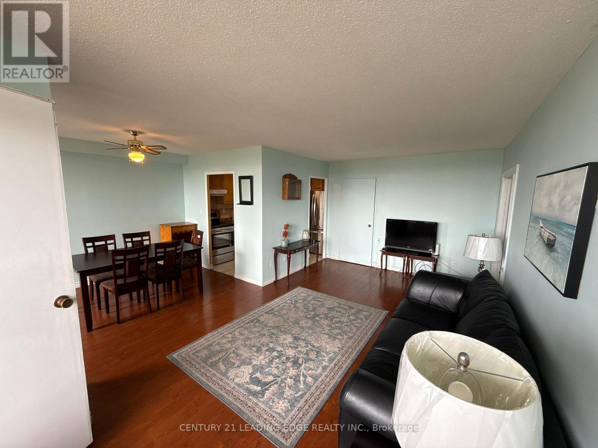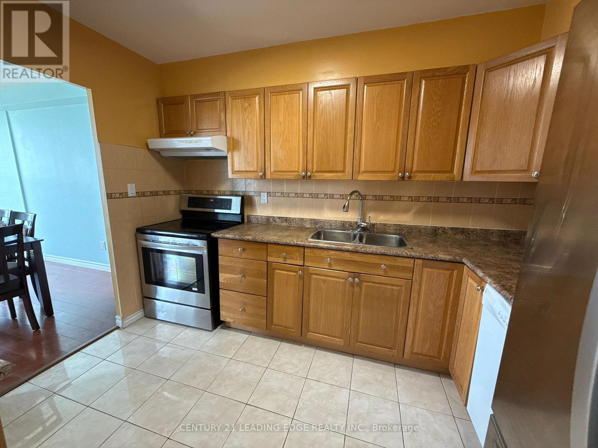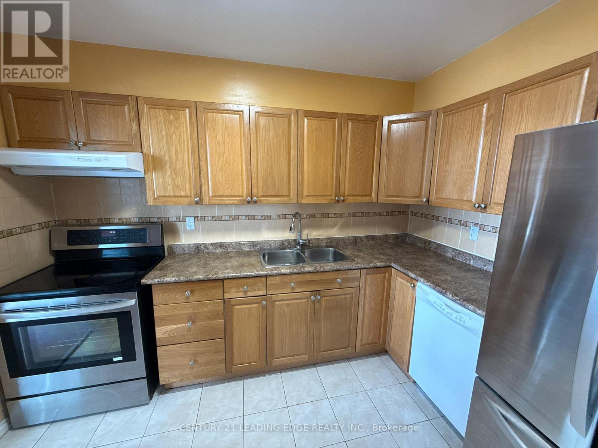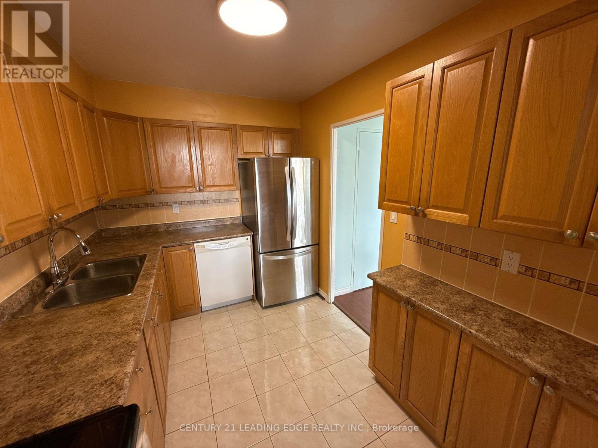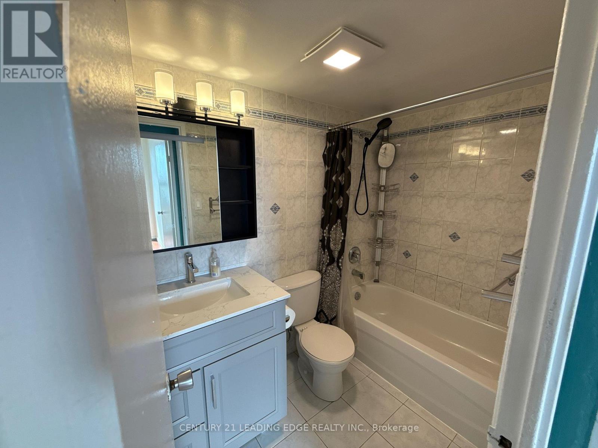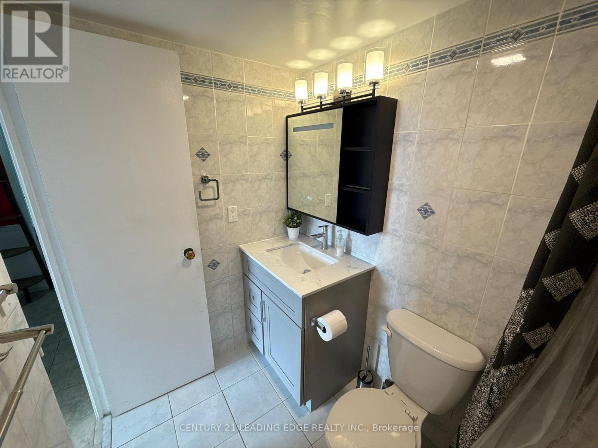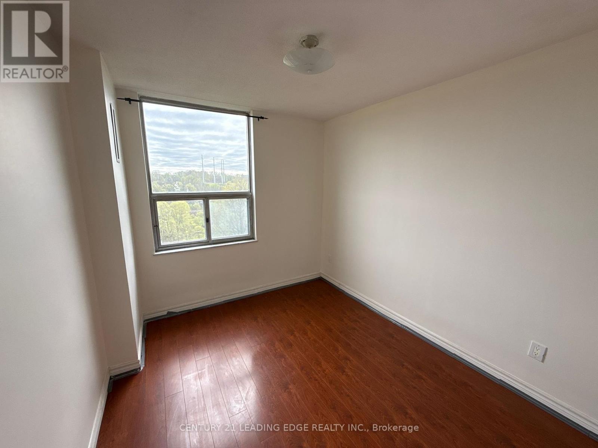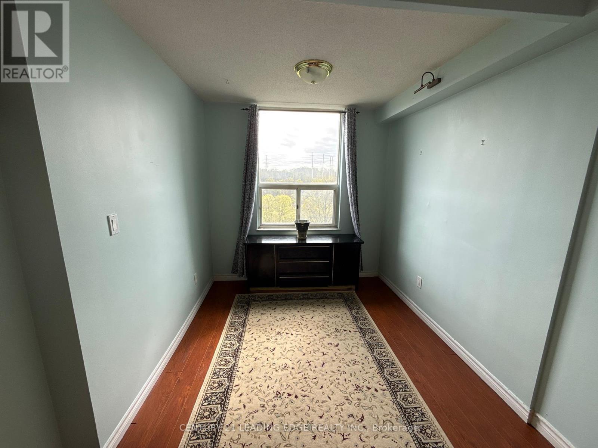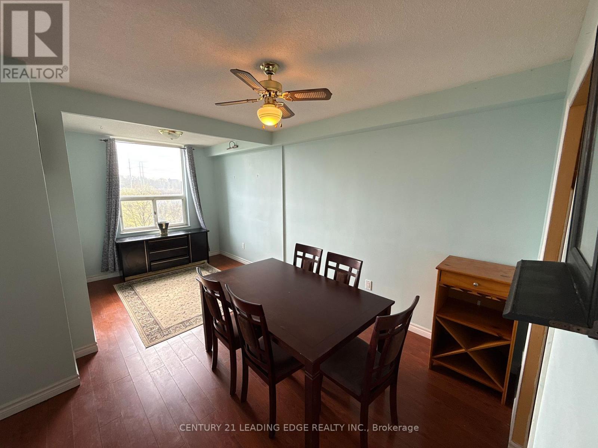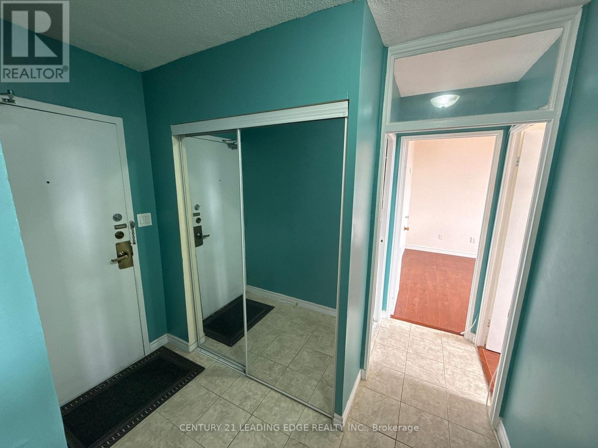815 - 20 Edgecliff Golfway Toronto, Ontario M3C 3A4
$2,800 Monthly
Welcome to 20 Edgecliff Golfway-an exceptional opportunity for discerning, long-term tenants seeking comfort, convenience, and natural beauty. This spacious two-bedroom plus den condo (over 900 sq ft) is partially furnished and available June 1st, offering breathtaking year round views overlooking the Don Valley Golf Course of lush greenery and open spaces. Enjoy open-concept living and dining with large windows that bring sunlight indoors, a primary bedroom with walk-in closet, underground parking, and an ensuite storage locker. Residents have access to great amenities: an indoor pool, exercise room, convenience store, and kids playground. The location is unbeatable-steps to TTC, Don Valley Parkway, schools, parks, places of worship, and more. ***All utilities and high-speed internet are included*** for added value and peace of mind. (id:61852)
Property Details
| MLS® Number | C12142497 |
| Property Type | Single Family |
| Neigbourhood | North York |
| Community Name | Flemingdon Park |
| AmenitiesNearBy | Golf Nearby, Park, Public Transit, Schools |
| CommunityFeatures | Pets Not Allowed |
| Features | Wooded Area, Ravine, Balcony, Laundry- Coin Operated |
| ParkingSpaceTotal | 1 |
| PoolType | Indoor Pool |
| Structure | Playground |
| ViewType | City View, Valley View |
Building
| BathroomTotal | 1 |
| BedroomsAboveGround | 2 |
| BedroomsBelowGround | 1 |
| BedroomsTotal | 3 |
| Amenities | Exercise Centre, Party Room, Sauna, Visitor Parking, Security/concierge |
| Appliances | All, Dishwasher, Hood Fan, Stove, Window Coverings, Refrigerator |
| CoolingType | Central Air Conditioning |
| ExteriorFinish | Brick Facing |
| FireProtection | Security Guard |
| FlooringType | Laminate |
| HeatingFuel | Natural Gas |
| HeatingType | Forced Air |
| SizeInterior | 900 - 999 Sqft |
| Type | Apartment |
Parking
| Underground | |
| Garage |
Land
| Acreage | No |
| LandAmenities | Golf Nearby, Park, Public Transit, Schools |
Rooms
| Level | Type | Length | Width | Dimensions |
|---|---|---|---|---|
| Main Level | Kitchen | 3.31 m | 2.38 m | 3.31 m x 2.38 m |
| Main Level | Living Room | 5.7 m | 3.28 m | 5.7 m x 3.28 m |
| Main Level | Dining Room | 3 m | 2.42 m | 3 m x 2.42 m |
| Main Level | Primary Bedroom | 4.8 m | 3.18 m | 4.8 m x 3.18 m |
| Main Level | Bedroom 2 | 3.33 m | 2.74 m | 3.33 m x 2.74 m |
| Main Level | Den | 2.46 m | 2.31 m | 2.46 m x 2.31 m |
Interested?
Contact us for more information
Sue Trauzzi-Vantienen
Salesperson
408 Dundas St West
Whitby, Ontario L1N 2M7
