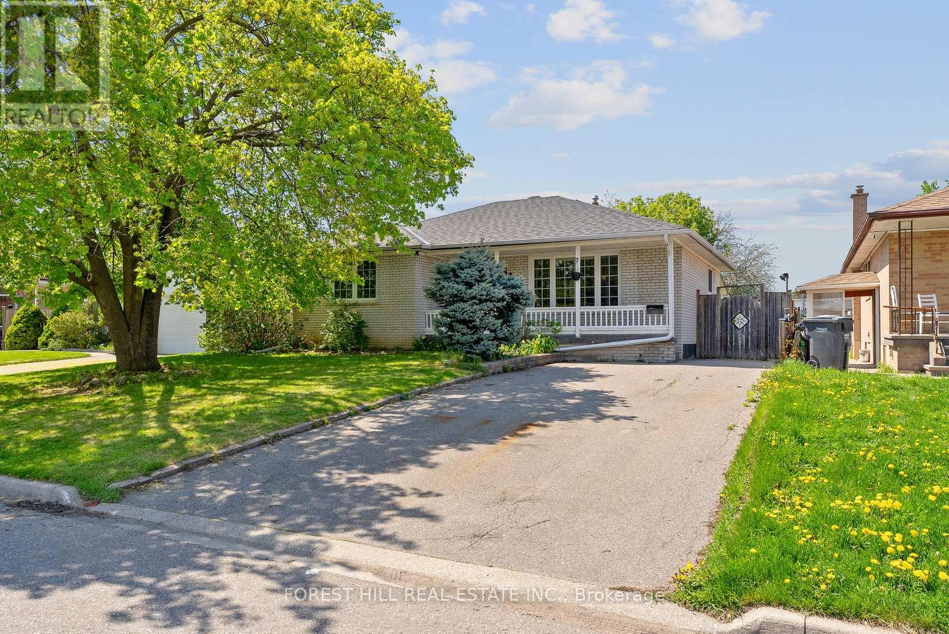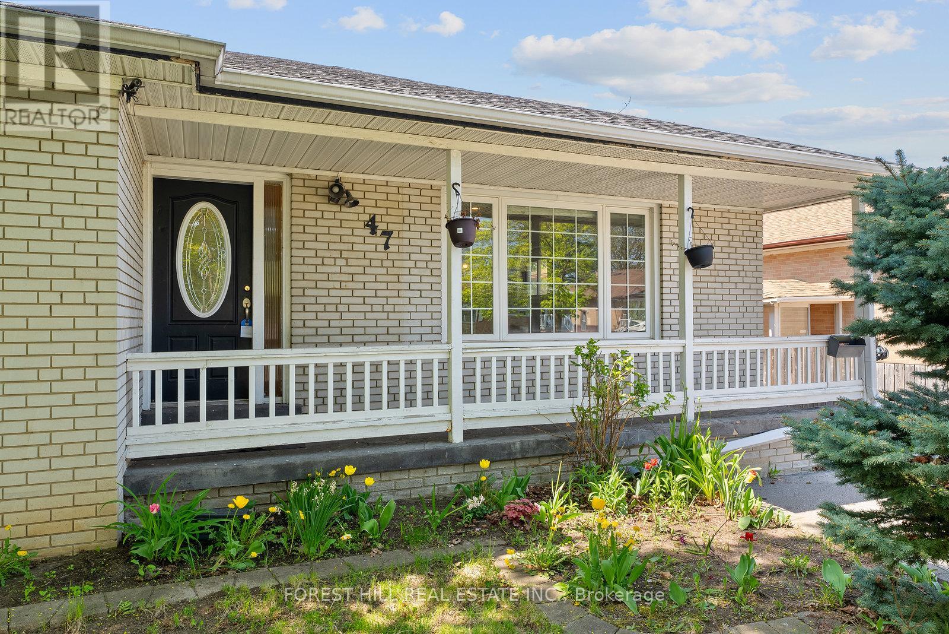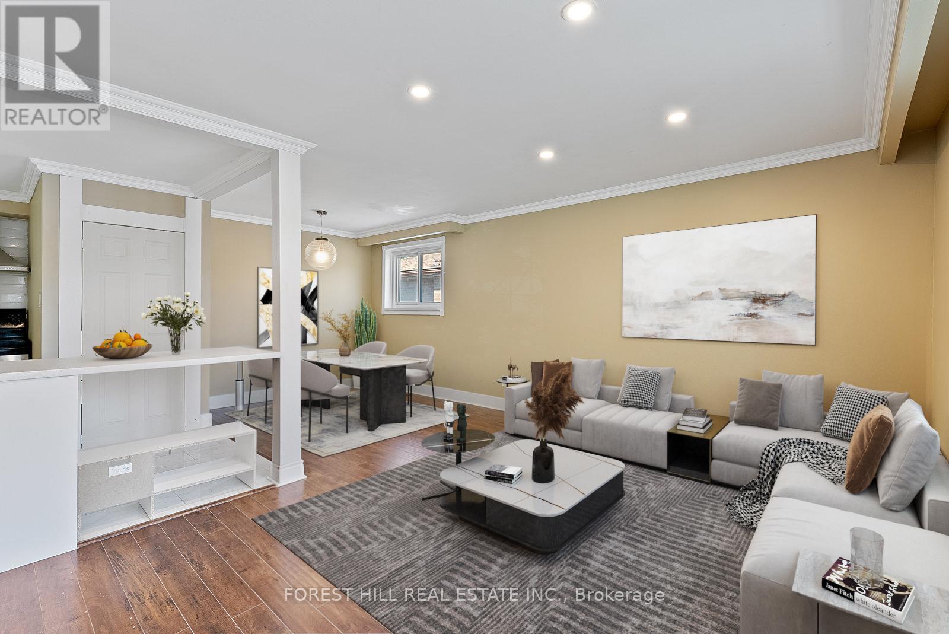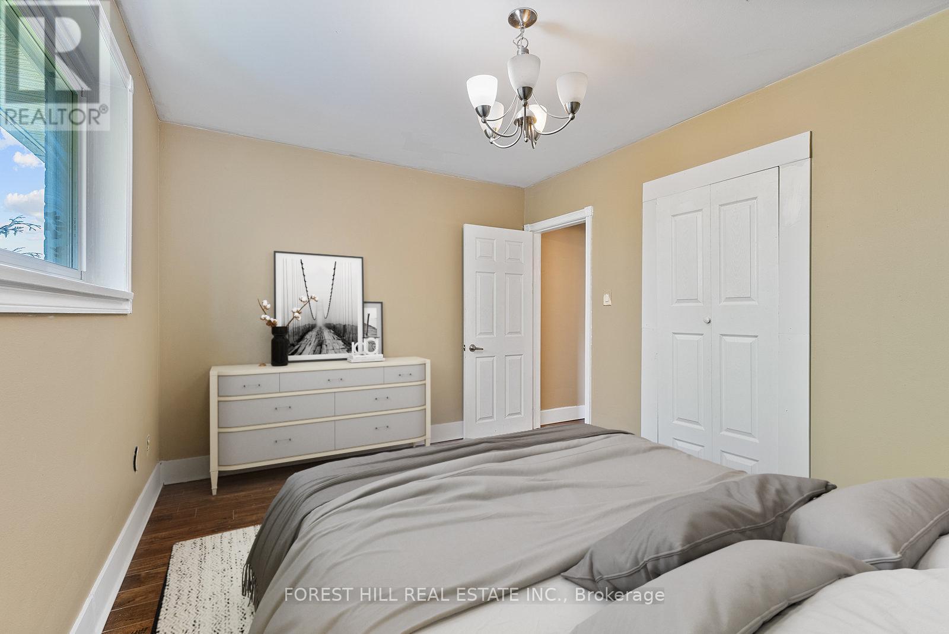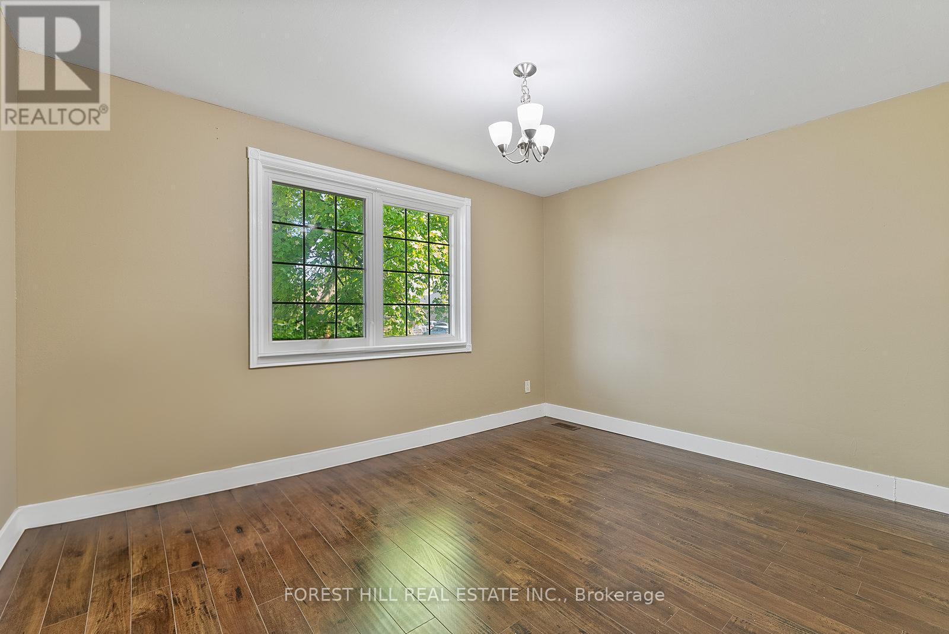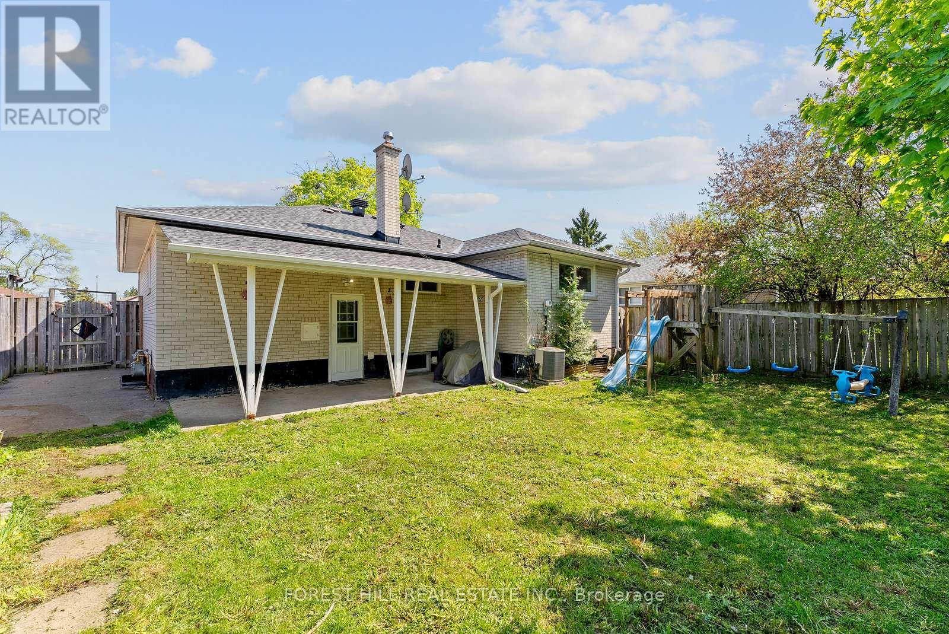47 Kingsmere Crescent Brampton, Ontario L6X 1Z5
$899,900
Welcome to this beautifully refreshed bungalow, offering the ideal blend of comfort, functionality, and versatility. Featuring two fully separate living spaces with individual entrances, two kitchens, two laundry areas, and a total of 5 bedrooms and 2 bathrooms, this home is perfectly suited for multi-generational families or those looking to generate rental income.The main level boasts 3 spacious bedrooms, a bright kitchen, full bath, and private laundry, making it the perfect space for a family to settle in. The fully finished lower level, with its own private entrance, includes 2 additional bedrooms, a full kitchen, bathroom, and in-suite laundry, offering a self-contained unit ideal for an in-law suite or tenant.Step outside to a fully fenced backyard backing onto Northwood Public School, offering both privacy and a picturesque, open view with no homes behind. The covered front and back porches provide charming outdoor living spaces for year-round enjoyment.Located in a vibrant, family-friendly neighborhood, you're just steps to schools, parks, public transit, Tim Hortons, grocery stores, retail shops, and more. With easy access to Highways 410 & 407, commuting is convenient and stress-free.Whether you're looking for a comfortable family home or an investment property with incredible income potential, this one checks all the boxes! (id:61852)
Open House
This property has open houses!
12:00 pm
Ends at:3:00 pm
Property Details
| MLS® Number | W12142545 |
| Property Type | Single Family |
| Neigbourhood | Northwood Park |
| Community Name | Northwood Park |
| AmenitiesNearBy | Public Transit, Schools |
| CommunityFeatures | School Bus |
| Features | Carpet Free, In-law Suite |
| ParkingSpaceTotal | 4 |
| Structure | Shed |
Building
| BathroomTotal | 2 |
| BedroomsAboveGround | 3 |
| BedroomsBelowGround | 2 |
| BedroomsTotal | 5 |
| ArchitecturalStyle | Bungalow |
| BasementFeatures | Separate Entrance |
| BasementType | Full |
| ConstructionStyleAttachment | Detached |
| CoolingType | Central Air Conditioning |
| ExteriorFinish | Brick |
| FoundationType | Block |
| HeatingFuel | Natural Gas |
| HeatingType | Forced Air |
| StoriesTotal | 1 |
| SizeInterior | 1100 - 1500 Sqft |
| Type | House |
| UtilityWater | Municipal Water |
Parking
| No Garage |
Land
| Acreage | No |
| FenceType | Fenced Yard |
| LandAmenities | Public Transit, Schools |
| Sewer | Sanitary Sewer |
| SizeDepth | 100 Ft |
| SizeFrontage | 50 Ft |
| SizeIrregular | 50 X 100 Ft |
| SizeTotalText | 50 X 100 Ft |
Rooms
| Level | Type | Length | Width | Dimensions |
|---|---|---|---|---|
| Basement | Laundry Room | Measurements not available | ||
| Basement | Family Room | Measurements not available | ||
| Basement | Kitchen | Measurements not available | ||
| Basement | Bedroom 4 | Measurements not available | ||
| Basement | Bedroom 5 | Measurements not available | ||
| Main Level | Living Room | 5.32 m | 3.53 m | 5.32 m x 3.53 m |
| Main Level | Dining Room | 2.96 m | 2.72 m | 2.96 m x 2.72 m |
| Main Level | Kitchen | 3.42 m | 3.14 m | 3.42 m x 3.14 m |
| Main Level | Primary Bedroom | 4.08 m | 3.92 m | 4.08 m x 3.92 m |
| Main Level | Bedroom 2 | 4.11 m | 3.13 m | 4.11 m x 3.13 m |
| Main Level | Bedroom 4 | Measurements not available |
Interested?
Contact us for more information
Aleksandra Tojcic
Salesperson
28a Hazelton Avenue
Toronto, Ontario M5R 2E2
