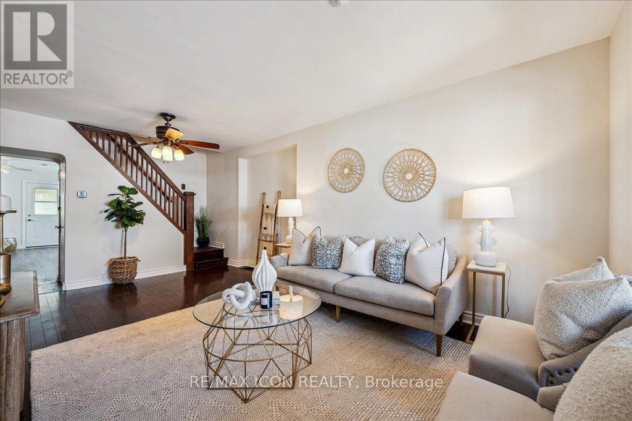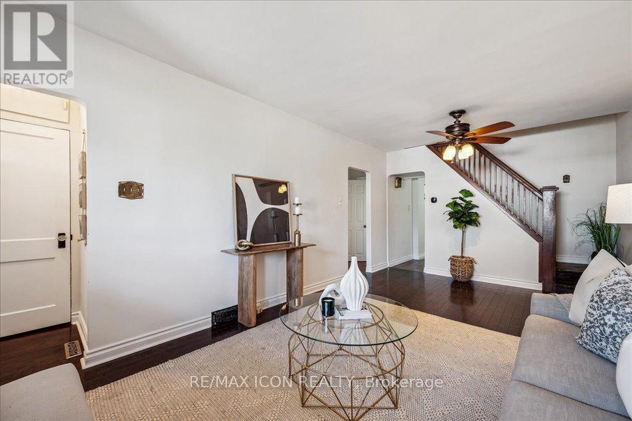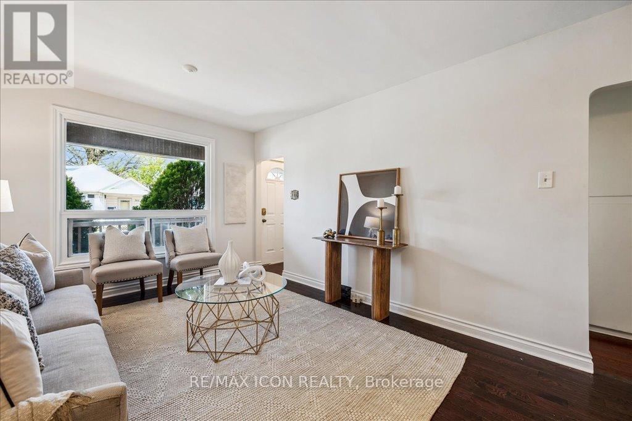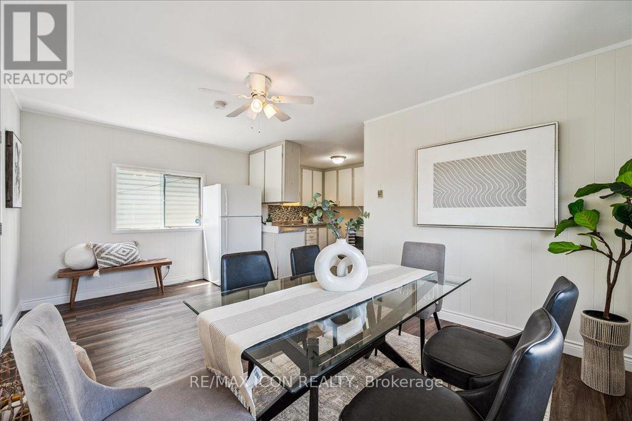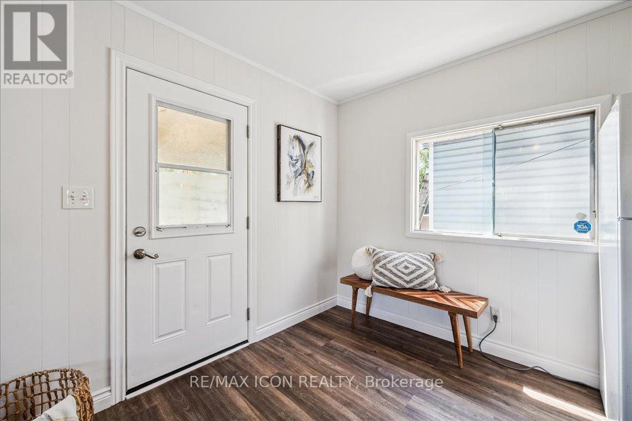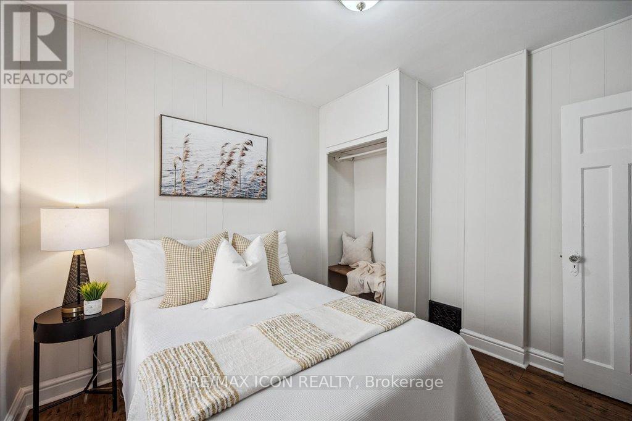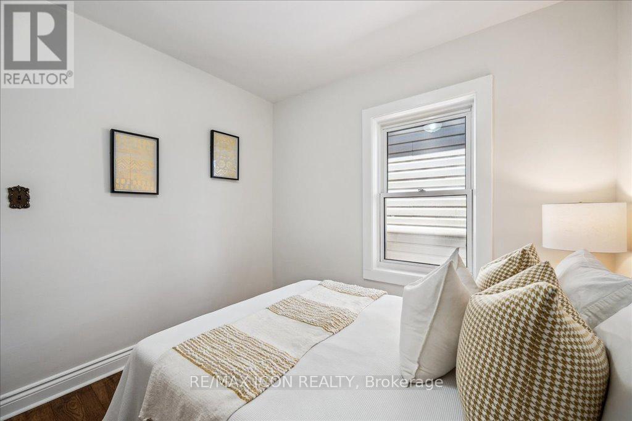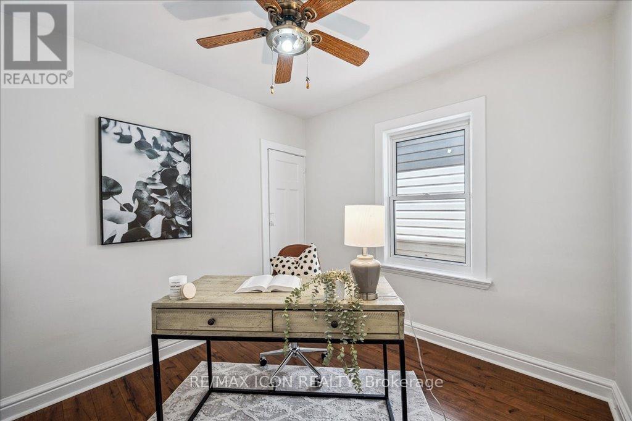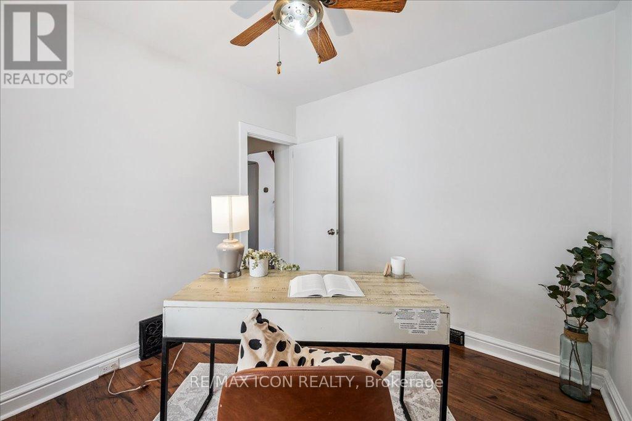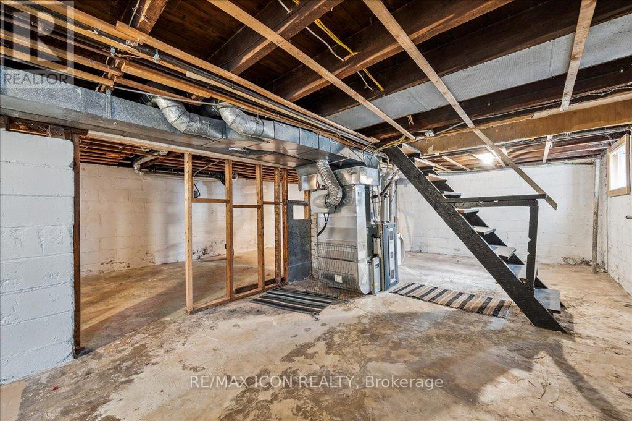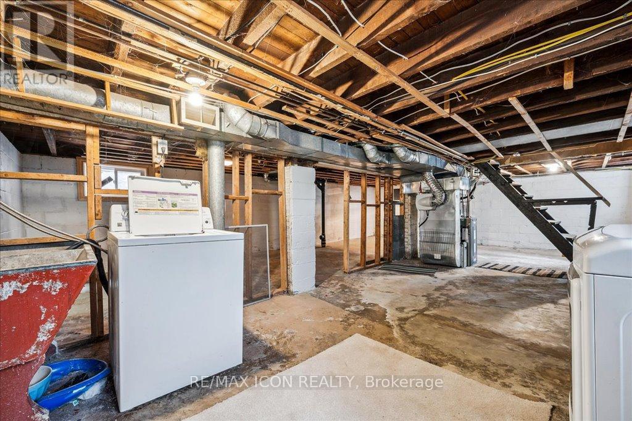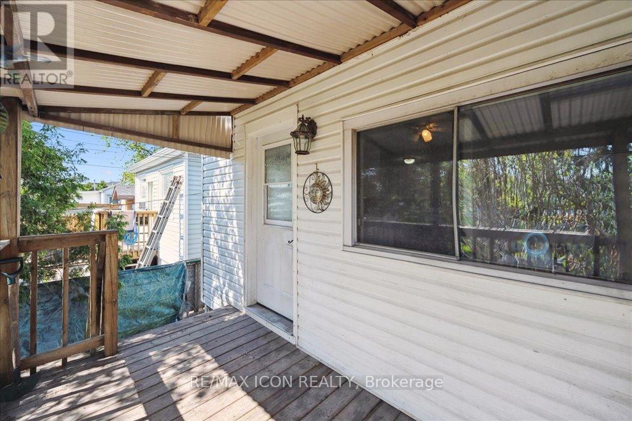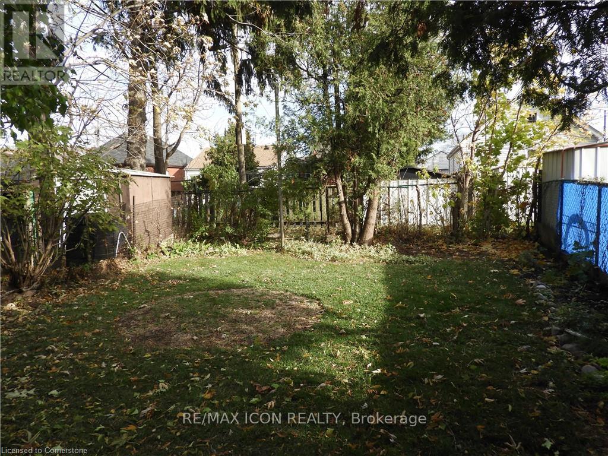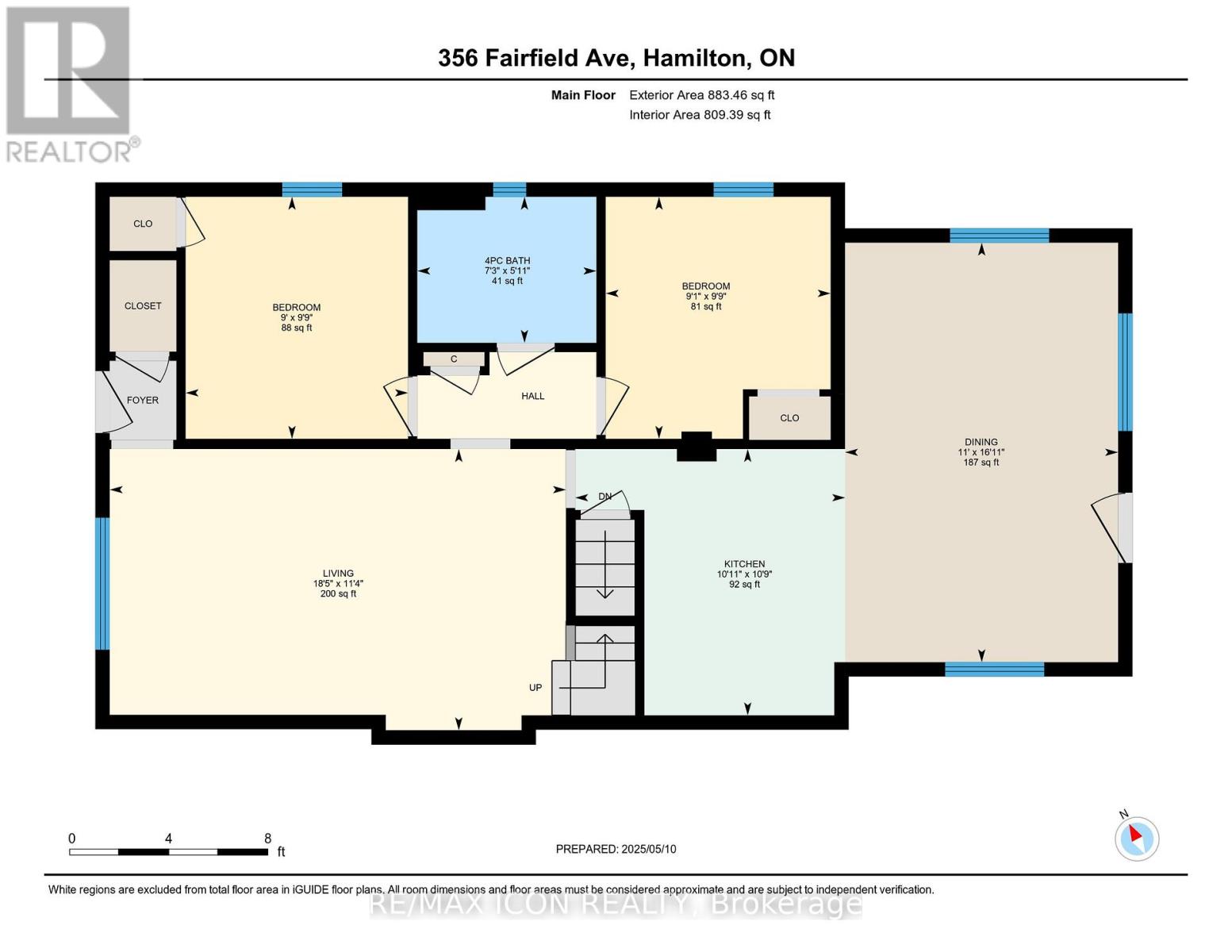356 Fairfield Avenue Hamilton, Ontario L8H 5H9
$398,000
If my budget was $420K I'd buy this Homeside home. Heres why: Set on a quiet dead-end street thats ideal for families, this solidly built 1.5 storey has the charm and updates that matter. With 3 bedrooms, 1 bath, and a freshly painted interior, its move-in ready. The eat-in kitchen walks out to a backyard just waiting to become your own comfortable oasis. Theres street parking out front, and the full unfinished basement offers storage now or space to grow into later. Walk to Fairfield Park and the Centre on Barton, where all your shopping needs are covered in one spot. MAJOR UPDATES INCLUDE: Front Steps + Porch Painted (June 2025); Primary BR Broadloom (May 2025), Interior painted (May 2025), Furnace & A/C (2024), Shingles (2019 and 2020), HWT (2020), Upgraded water line (2018), and most windows replaced. Potential to create parking pad in backyard. 360 degree views for all rooms. A must see! (id:61852)
Property Details
| MLS® Number | X12142516 |
| Property Type | Single Family |
| Neigbourhood | Normanhurst |
| Community Name | Homeside |
| AmenitiesNearBy | Park, Public Transit, Schools |
| CommunityFeatures | Community Centre |
| EquipmentType | Water Heater - Tankless, Water Heater |
| Features | Cul-de-sac, Sump Pump |
| RentalEquipmentType | Water Heater - Tankless, Water Heater |
Building
| BathroomTotal | 1 |
| BedroomsAboveGround | 3 |
| BedroomsTotal | 3 |
| Age | 51 To 99 Years |
| Appliances | Dryer, Stove, Washer, Refrigerator |
| BasementDevelopment | Unfinished |
| BasementType | Full (unfinished) |
| ConstructionStyleAttachment | Detached |
| CoolingType | Central Air Conditioning |
| ExteriorFinish | Aluminum Siding |
| FoundationType | Block |
| HeatingFuel | Natural Gas |
| HeatingType | Forced Air |
| StoriesTotal | 2 |
| SizeInterior | 1100 - 1500 Sqft |
| Type | House |
| UtilityWater | Municipal Water |
Parking
| No Garage |
Land
| Acreage | No |
| LandAmenities | Park, Public Transit, Schools |
| Sewer | Sanitary Sewer |
| SizeDepth | 96 Ft |
| SizeFrontage | 25 Ft |
| SizeIrregular | 25 X 96 Ft |
| SizeTotalText | 25 X 96 Ft |
| ZoningDescription | R1a |
Rooms
| Level | Type | Length | Width | Dimensions |
|---|---|---|---|---|
| Second Level | Primary Bedroom | 6.25 m | 3.05 m | 6.25 m x 3.05 m |
| Basement | Other | 2.45 m | 8.74 m | 2.45 m x 8.74 m |
| Basement | Utility Room | 3.45 m | 8.74 m | 3.45 m x 8.74 m |
| Main Level | Kitchen | 3.28 m | 3.33 m | 3.28 m x 3.33 m |
| Main Level | Dining Room | 5.16 m | 3.35 m | 5.16 m x 3.35 m |
| Main Level | Living Room | 3.45 m | 5.61 m | 3.45 m x 5.61 m |
| Main Level | Bedroom | 2.97 m | 2.74 m | 2.97 m x 2.74 m |
| Main Level | Bedroom | 2.97 m | 2.77 m | 2.97 m x 2.77 m |
| Main Level | Bathroom | 1.8 m | 2.21 m | 1.8 m x 2.21 m |
https://www.realtor.ca/real-estate/28299772/356-fairfield-avenue-hamilton-homeside-homeside
Interested?
Contact us for more information
Deirdre Maria Dunne
Broker
620 Davenport Rd Unit 33b
Waterloo, Ontario N2V 2C2
