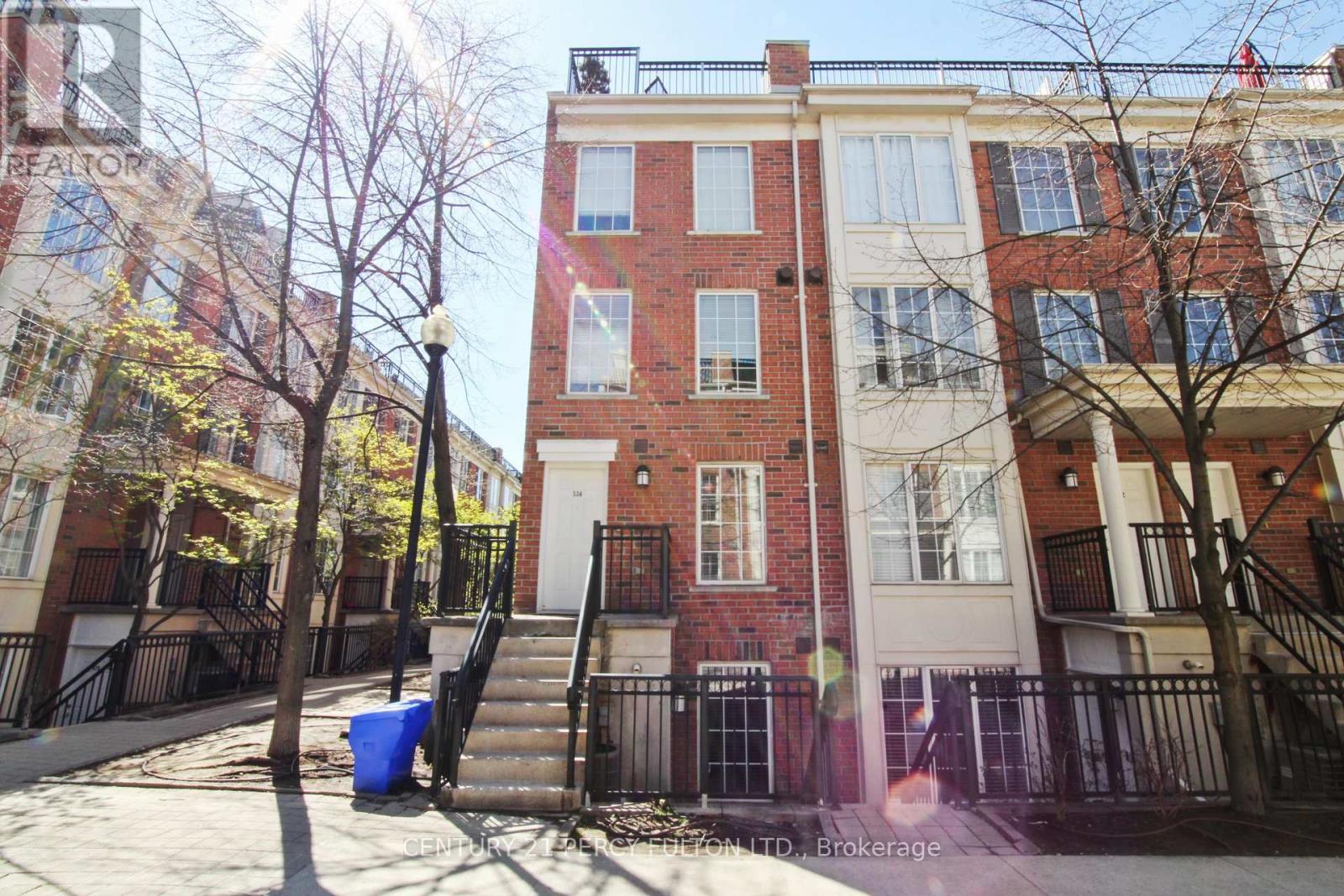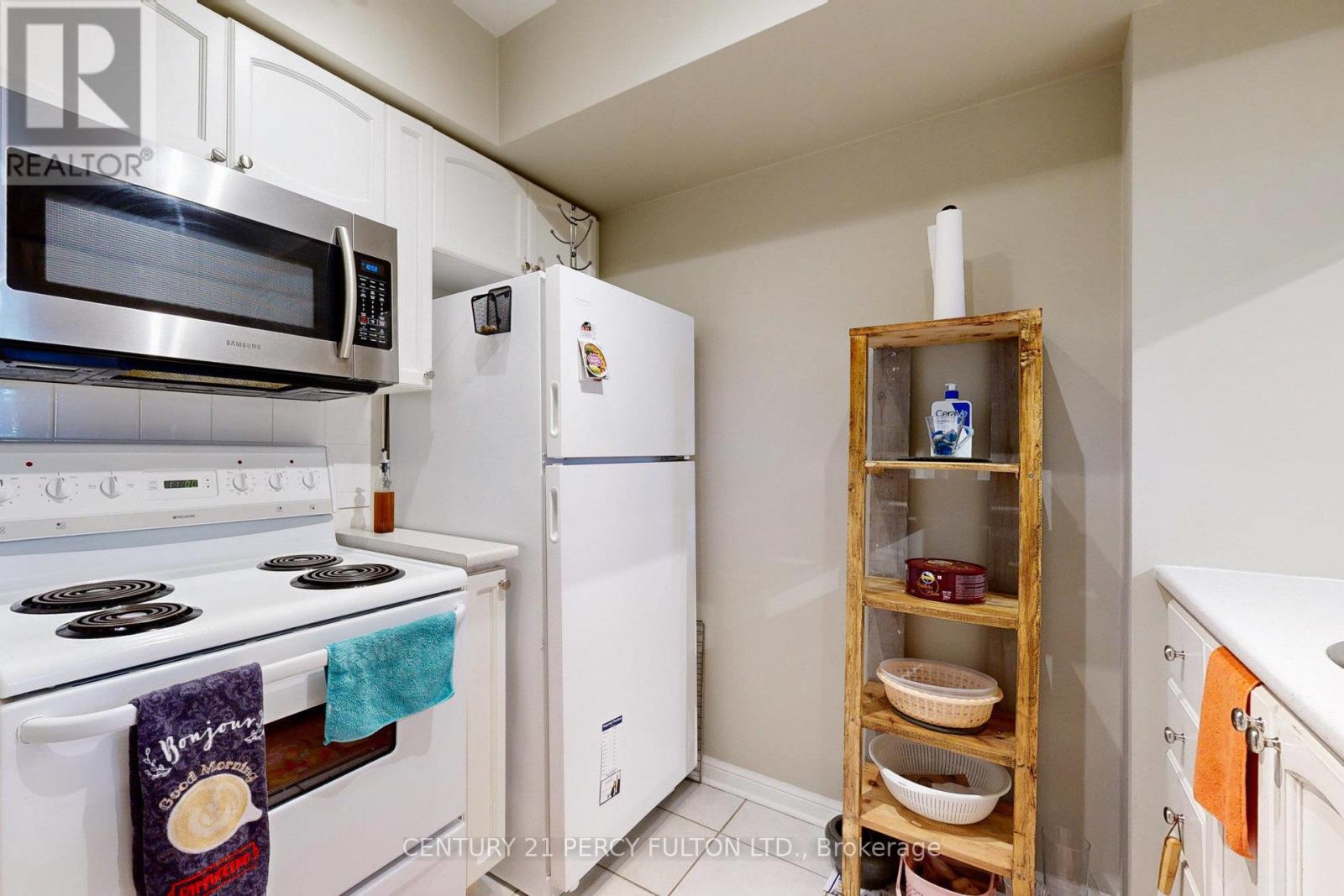538 - 3 Everson Drive Toronto, Ontario M2N 7C2
$2,100 Monthly
Welcome to this charming home located Steps To Yonge And Sheppard where convenience and style matters. Unique Corner Unit Townhouse with a ground level terrace and a garden bed. Underground Parking, Locker And More. Well Maintained Spacious Bright One Bedroom Open Concept. Close to Shopping, 2 Subway Stations, Bus &Transportation And Parks. Utilities Included. (id:61852)
Property Details
| MLS® Number | C12142235 |
| Property Type | Single Family |
| Community Name | Willowdale East |
| CommunityFeatures | Pet Restrictions |
| Features | Balcony |
| ParkingSpaceTotal | 1 |
Building
| BathroomTotal | 1 |
| BedroomsAboveGround | 1 |
| BedroomsTotal | 1 |
| Amenities | Storage - Locker |
| Appliances | Dishwasher, Dryer, Microwave, Stove, Washer, Window Coverings, Refrigerator |
| CoolingType | Central Air Conditioning |
| ExteriorFinish | Brick |
| HeatingFuel | Natural Gas |
| HeatingType | Forced Air |
| StoriesTotal | 2 |
| SizeInterior | 500 - 599 Sqft |
| Type | Row / Townhouse |
Parking
| No Garage |
Land
| Acreage | No |
Rooms
| Level | Type | Length | Width | Dimensions |
|---|---|---|---|---|
| Main Level | Living Room | 12.3 m | 13.42 m | 12.3 m x 13.42 m |
| Main Level | Dining Room | 12.3 m | 13.42 m | 12.3 m x 13.42 m |
| Main Level | Kitchen | 9.02 m | 8.27 m | 9.02 m x 8.27 m |
| Upper Level | Primary Bedroom | 10.43 m | 8.56 m | 10.43 m x 8.56 m |
Interested?
Contact us for more information
Dima Fakhoury
Broker
2911 Kennedy Road
Toronto, Ontario M1V 1S8
























