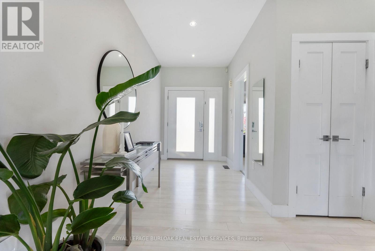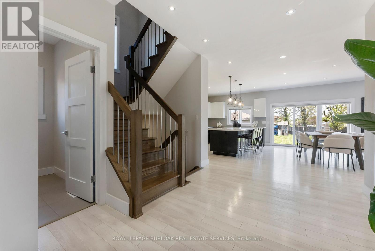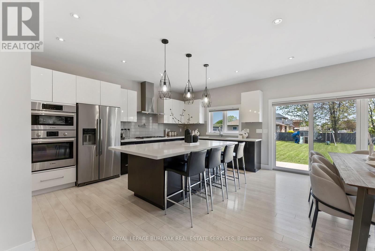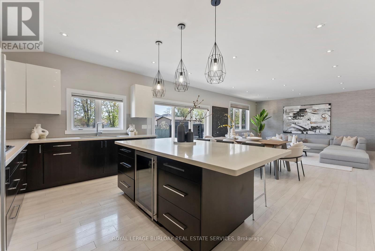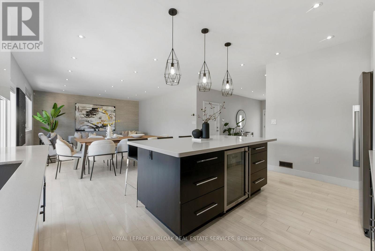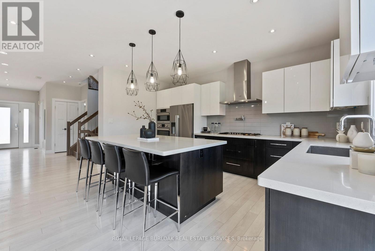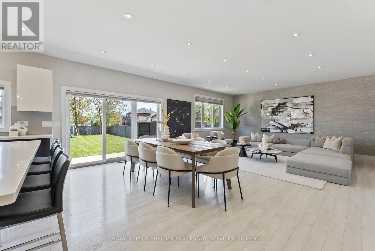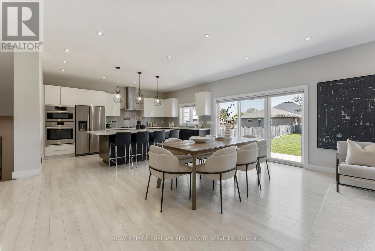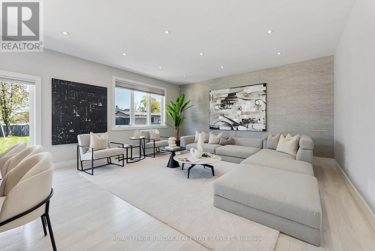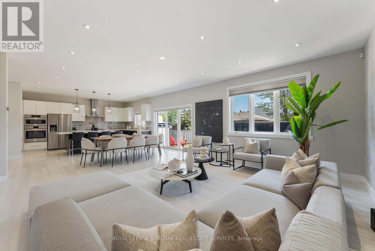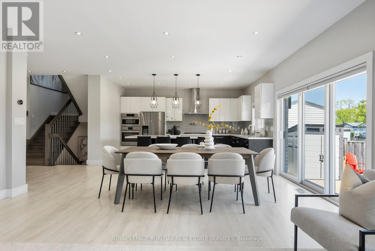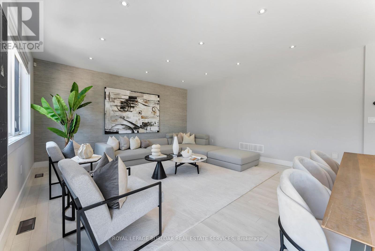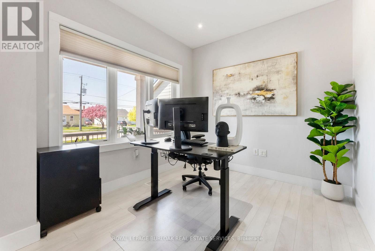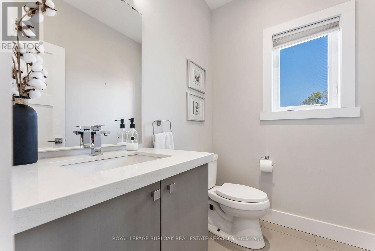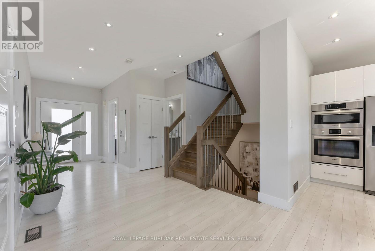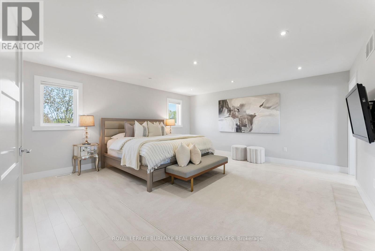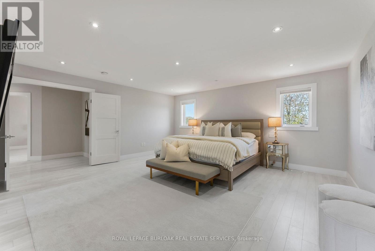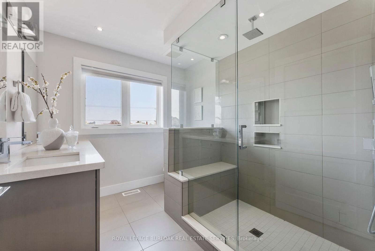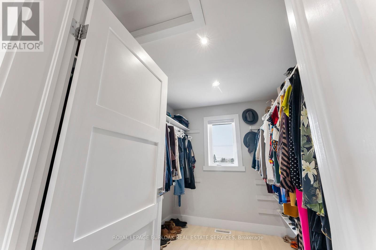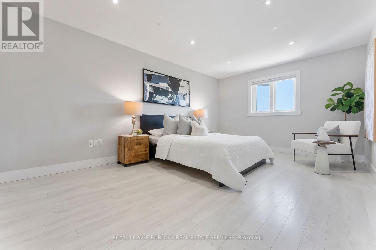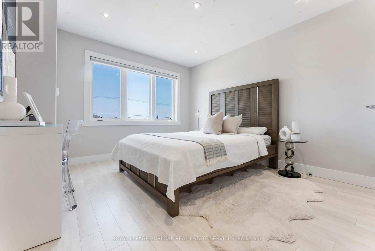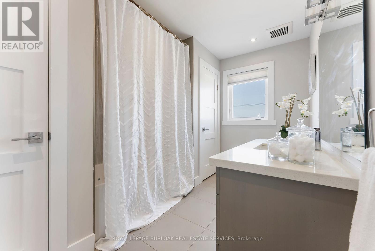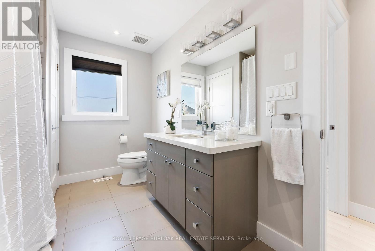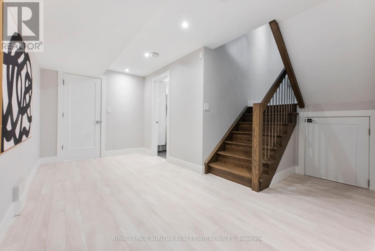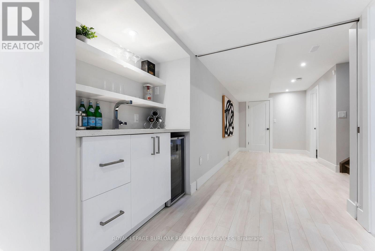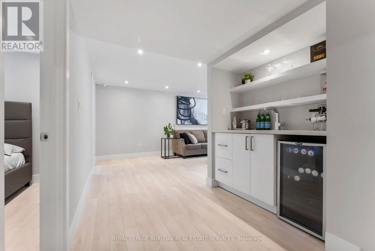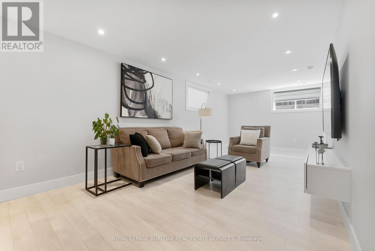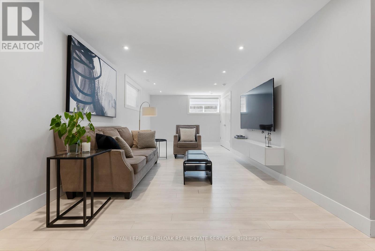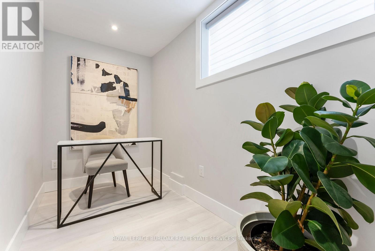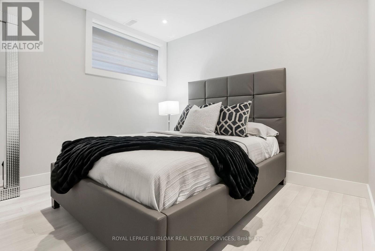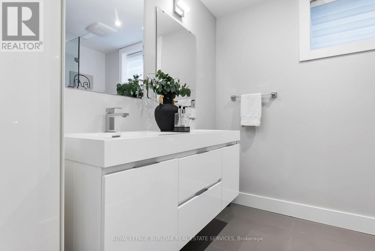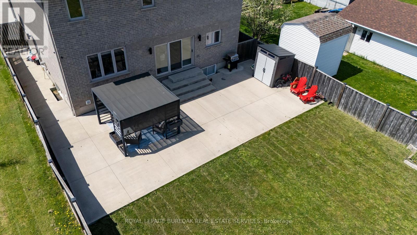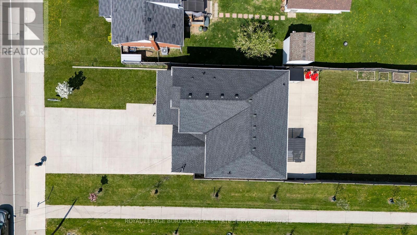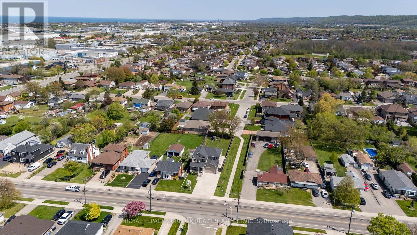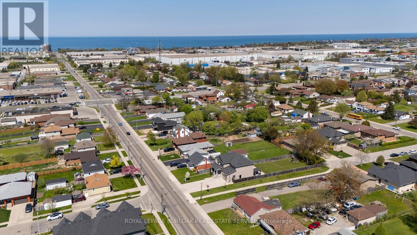276 Millen Road Hamilton, Ontario L8E 2G9
$1,475,000
Experience elevated living in this custom-built modern masterpiece in the heart of Stoney Creek. Designed with intention and crafted to perfection, this luxurious family home blends modern style with exceptional functionality across every level. Step inside to discover an open-concept layout with wide-plank flooring, expansive windows, and clean architectural lines. The chef-inspired kitchen features premium appliances, glossy cabinetry, and an oversized island perfect for entertaining. The adjoining dining area flows into a bright, spacious living room with abundant natural sunlight, creating the perfect backdrop for everyday living or upscale gatherings. The main floor also includes a dedicated office space ideal for remote work or quiet reading thoughtfully positioned just off the main living area. Upstairs, find three exceptionally large bedrooms, including a tranquil primary retreat with a walk-in closet and spa-like ensuite. The expansive second bedroom also boasts a walk-in closet, and the top-floor laundry adds daily convenience. The fully finished lower level features a second office/flex space, an additional bedroom, full bathroom, and a custom bar/lounge zone ideal for entertaining or multigenerational living. Interior access to the double garage, generous storage space, full laundry room, and cantina complete the lower level. Outside, enjoy the curb appeal of a stamped concrete driveway, manicured landscaping, and a backyard retreat with stamped concrete patio and covered canopy perfect for outdoor living. Located minutes from top-rated schools, lakefront parks, shops, and the QEW, this home offers the perfect balance of modern luxury and family comfort in one of Stoney Creeks most desirable neighbourhoods. (id:61852)
Property Details
| MLS® Number | X12142226 |
| Property Type | Single Family |
| Neigbourhood | Guernsey |
| Community Name | Stoney Creek |
| AmenitiesNearBy | Place Of Worship, Public Transit, Schools |
| CommunityFeatures | Community Centre |
| EquipmentType | None |
| Features | Irregular Lot Size, Sump Pump |
| ParkingSpaceTotal | 7 |
| RentalEquipmentType | None |
| Structure | Patio(s), Shed |
Building
| BathroomTotal | 4 |
| BedroomsAboveGround | 3 |
| BedroomsBelowGround | 1 |
| BedroomsTotal | 4 |
| Appliances | Garage Door Opener Remote(s), Water Heater - Tankless, Water Heater, Dryer, Microwave, Oven, Hood Fan, Alarm System, Stove, Washer, Window Coverings, Wine Fridge, Refrigerator |
| BasementDevelopment | Finished |
| BasementType | Full (finished) |
| ConstructionStyleAttachment | Detached |
| CoolingType | Central Air Conditioning |
| ExteriorFinish | Brick |
| FireProtection | Security System, Smoke Detectors |
| FoundationType | Poured Concrete |
| HalfBathTotal | 1 |
| HeatingFuel | Natural Gas |
| HeatingType | Forced Air |
| StoriesTotal | 2 |
| SizeInterior | 2000 - 2500 Sqft |
| Type | House |
| UtilityWater | Municipal Water |
Parking
| Attached Garage | |
| Garage |
Land
| Acreage | No |
| FenceType | Fenced Yard |
| LandAmenities | Place Of Worship, Public Transit, Schools |
| Sewer | Sanitary Sewer |
| SizeDepth | 96 Ft ,7 In |
| SizeFrontage | 47 Ft ,10 In |
| SizeIrregular | 47.9 X 96.6 Ft ; 47.86 Ft X 96.55 Ft X 49.37 Ft X 97.99ft |
| SizeTotalText | 47.9 X 96.6 Ft ; 47.86 Ft X 96.55 Ft X 49.37 Ft X 97.99ft|under 1/2 Acre |
| ZoningDescription | R2 |
Rooms
| Level | Type | Length | Width | Dimensions |
|---|---|---|---|---|
| Second Level | Laundry Room | 2.36 m | 2.08 m | 2.36 m x 2.08 m |
| Second Level | Primary Bedroom | 5.37 m | 4.97 m | 5.37 m x 4.97 m |
| Second Level | Bathroom | Measurements not available | ||
| Second Level | Bathroom | Measurements not available | ||
| Second Level | Bedroom | 3.4 m | 3.59 m | 3.4 m x 3.59 m |
| Second Level | Bedroom | 3.54 m | 5.19 m | 3.54 m x 5.19 m |
| Basement | Bathroom | Measurements not available | ||
| Basement | Bedroom | 2.97 m | 3.16 m | 2.97 m x 3.16 m |
| Basement | Office | 2.97 m | 1.61 m | 2.97 m x 1.61 m |
| Basement | Recreational, Games Room | 7.68 m | 3.25 m | 7.68 m x 3.25 m |
| Basement | Utility Room | 5.1 m | 1.54 m | 5.1 m x 1.54 m |
| Main Level | Bathroom | Measurements not available | ||
| Main Level | Dining Room | 3.23 m | 5.15 m | 3.23 m x 5.15 m |
| Main Level | Foyer | 1.93 m | 2.67 m | 1.93 m x 2.67 m |
| Main Level | Kitchen | 3.11 m | 5.06 m | 3.11 m x 5.06 m |
| Main Level | Living Room | 4.6 m | 5.15 m | 4.6 m x 5.15 m |
| Main Level | Office | 3.04 m | 2.69 m | 3.04 m x 2.69 m |
https://www.realtor.ca/real-estate/28299054/276-millen-road-hamilton-stoney-creek-stoney-creek
Interested?
Contact us for more information
Laura Brown
Salesperson




