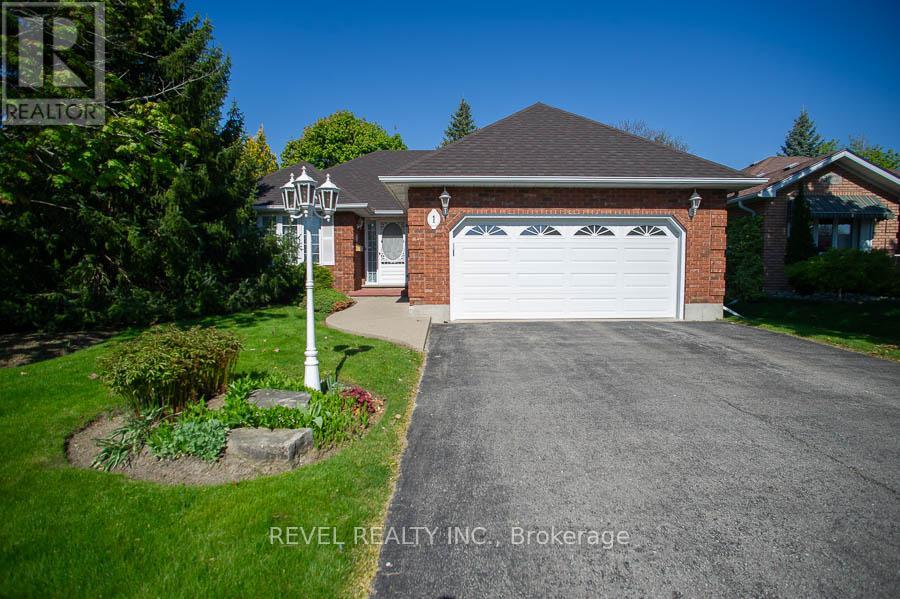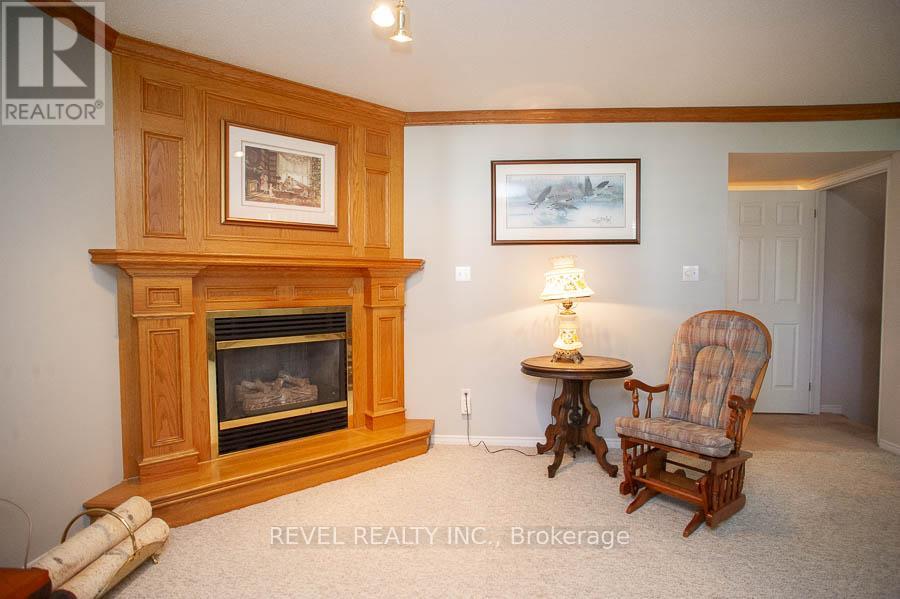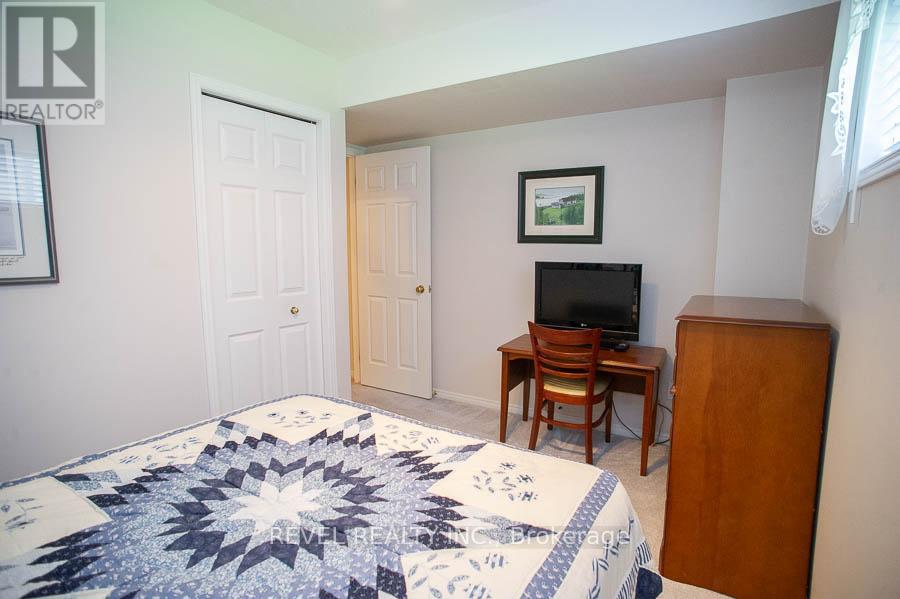1 Harvey Court Brantford, Ontario N3R 7W6
$779,900
Welcome to 1 Harvey Court - an adorable, well-maintained side split in the popular North End of Brantford! This home offers 2+1 bedrooms, 2 full bathrooms, mature trees and landscaping that you're sure to love!Step inside your bright foyer with garage access and a large coat closet. A spacious formal living room is just steps away to greet your guests, and open concept to the dining room. At the back of the home, you'll enjoy plenty of counter & cabinet space in the eat-in kitchen. A glass patio door exits out to your covered deck with a nice private backyard. The trees and covered areas make this a nice shady spot to relax!Upstairs are two incredible-sized bedrooms with plenty of closet space. The primary bedroom offers the ensuite privilege to a 3 pc bathroom with a soaker tub. On the lower level, you'll find a great family room with a fireplace and plenty of room to spread out and enjoy. An additional bedroom and 3pc bathroom with stand-up shower complete this level.Looking for more room? The basement boasts another large living space that would make an incredible rec room, games room or children's play area. A finished laundry room and tidy storage/utility room are steps away.This home is perfect for families looking to put down roots on a quiet family friendly court. (id:61852)
Property Details
| MLS® Number | X12142229 |
| Property Type | Single Family |
| Neigbourhood | Tranquility |
| AmenitiesNearBy | Park, Schools |
| EquipmentType | Water Heater |
| Features | Irregular Lot Size, Flat Site, Sump Pump |
| ParkingSpaceTotal | 6 |
| RentalEquipmentType | Water Heater |
| Structure | Deck, Shed |
Building
| BathroomTotal | 2 |
| BedroomsAboveGround | 2 |
| BedroomsBelowGround | 1 |
| BedroomsTotal | 3 |
| Age | 31 To 50 Years |
| Amenities | Fireplace(s) |
| Appliances | Garage Door Opener Remote(s), Central Vacuum, Water Softener, Water Meter, Cooktop, Dishwasher, Dryer, Garage Door Opener, Cooktop - Gas, Oven, Stove, Washer, Window Coverings, Refrigerator |
| BasementDevelopment | Finished |
| BasementType | Full (finished) |
| ConstructionStyleAttachment | Detached |
| ConstructionStyleSplitLevel | Sidesplit |
| CoolingType | Central Air Conditioning |
| ExteriorFinish | Brick, Vinyl Siding |
| FireProtection | Smoke Detectors |
| FireplacePresent | Yes |
| FireplaceTotal | 1 |
| FlooringType | Tile, Vinyl |
| FoundationType | Poured Concrete |
| HeatingFuel | Natural Gas |
| HeatingType | Forced Air |
| SizeInterior | 1100 - 1500 Sqft |
| Type | House |
| UtilityWater | Municipal Water |
Parking
| Attached Garage | |
| Garage | |
| Inside Entry |
Land
| Acreage | No |
| FenceType | Fully Fenced |
| LandAmenities | Park, Schools |
| Sewer | Sanitary Sewer |
| SizeFrontage | 65 Ft ,2 In |
| SizeIrregular | 65.2 Ft ; 67.68'x98.92'x21.48'x Per Survey' |
| SizeTotalText | 65.2 Ft ; 67.68'x98.92'x21.48'x Per Survey'|under 1/2 Acre |
| ZoningDescription | Nlr-30 (f15 A450 C35) |
Rooms
| Level | Type | Length | Width | Dimensions |
|---|---|---|---|---|
| Basement | Utility Room | 5.51 m | 3.81 m | 5.51 m x 3.81 m |
| Basement | Recreational, Games Room | 3.84 m | 5.49 m | 3.84 m x 5.49 m |
| Basement | Laundry Room | 3.61 m | 2.18 m | 3.61 m x 2.18 m |
| Lower Level | Living Room | 4.6 m | 6.32 m | 4.6 m x 6.32 m |
| Lower Level | Bedroom | 3.76 m | 2.49 m | 3.76 m x 2.49 m |
| Main Level | Foyer | 2.26 m | 3.89 m | 2.26 m x 3.89 m |
| Main Level | Family Room | 3.56 m | 4.27 m | 3.56 m x 4.27 m |
| Main Level | Dining Room | 3.58 m | 3.35 m | 3.58 m x 3.35 m |
| Main Level | Kitchen | 4.67 m | 3.45 m | 4.67 m x 3.45 m |
| Upper Level | Primary Bedroom | 3.94 m | 6.55 m | 3.94 m x 6.55 m |
| Upper Level | Bedroom | 4.37 m | 3.05 m | 4.37 m x 3.05 m |
https://www.realtor.ca/real-estate/28299055/1-harvey-court-brantford
Interested?
Contact us for more information
Kate Broddick
Salesperson
265 King George Rd #115a
Brantford, Ontario N3R 6Y1
















































