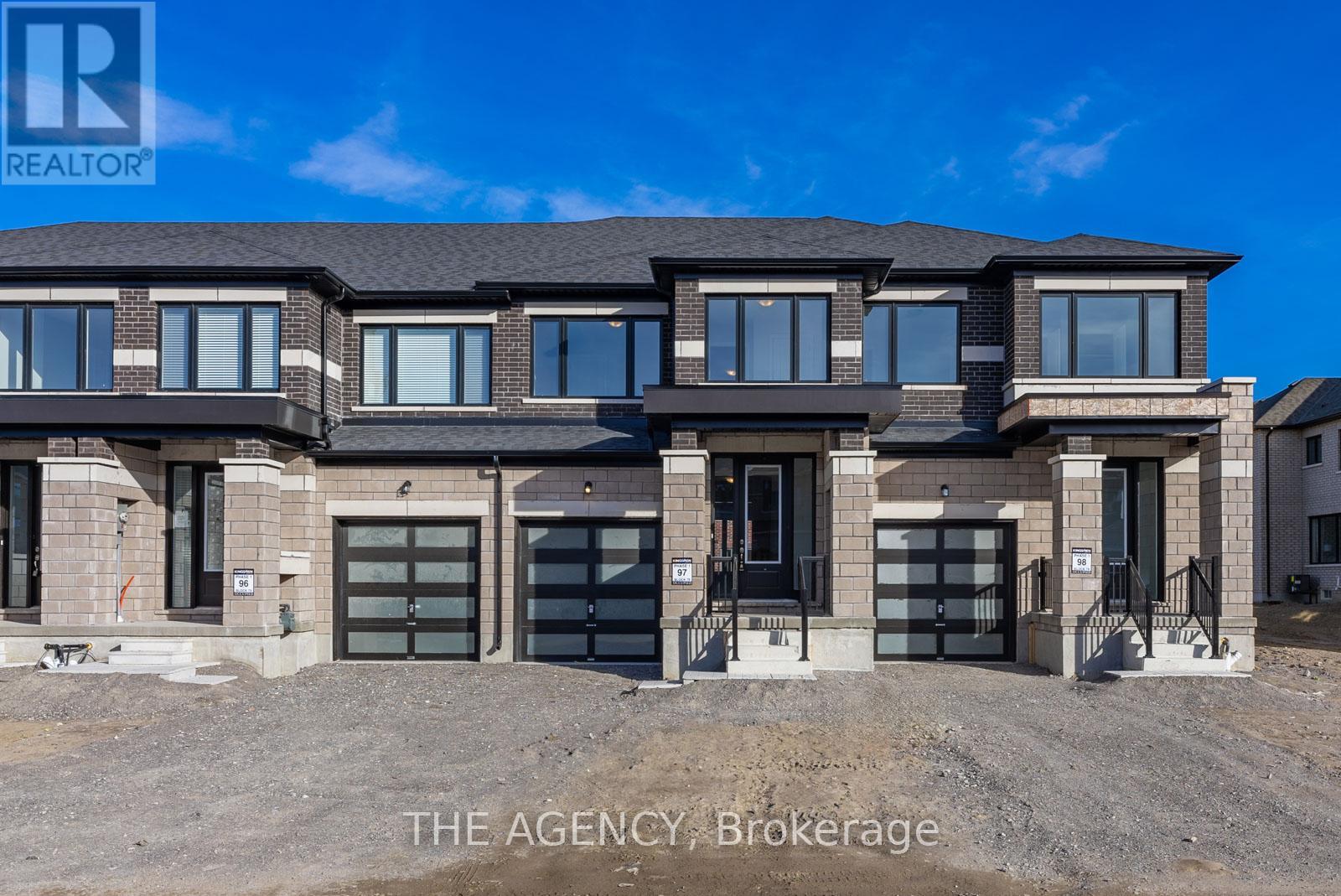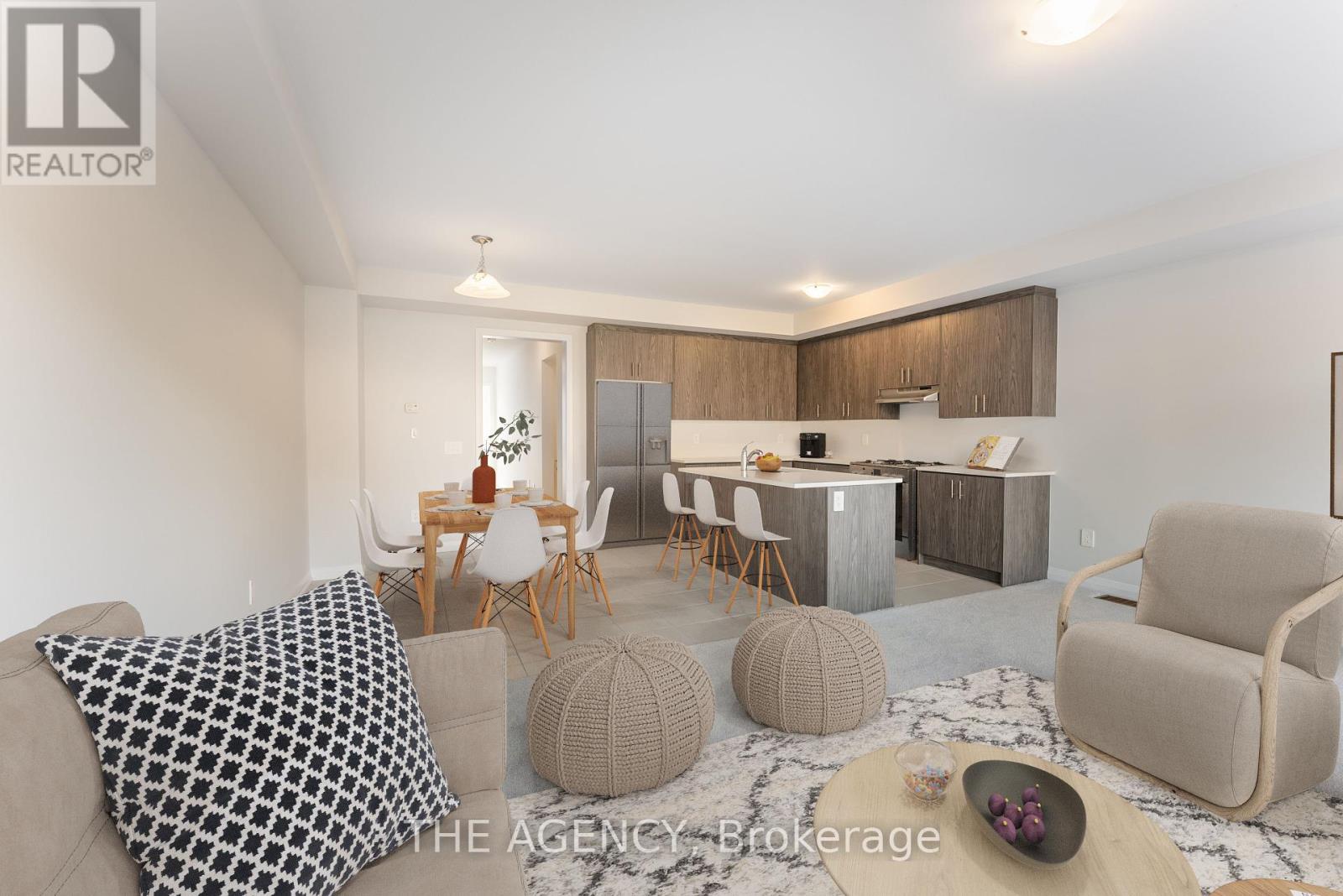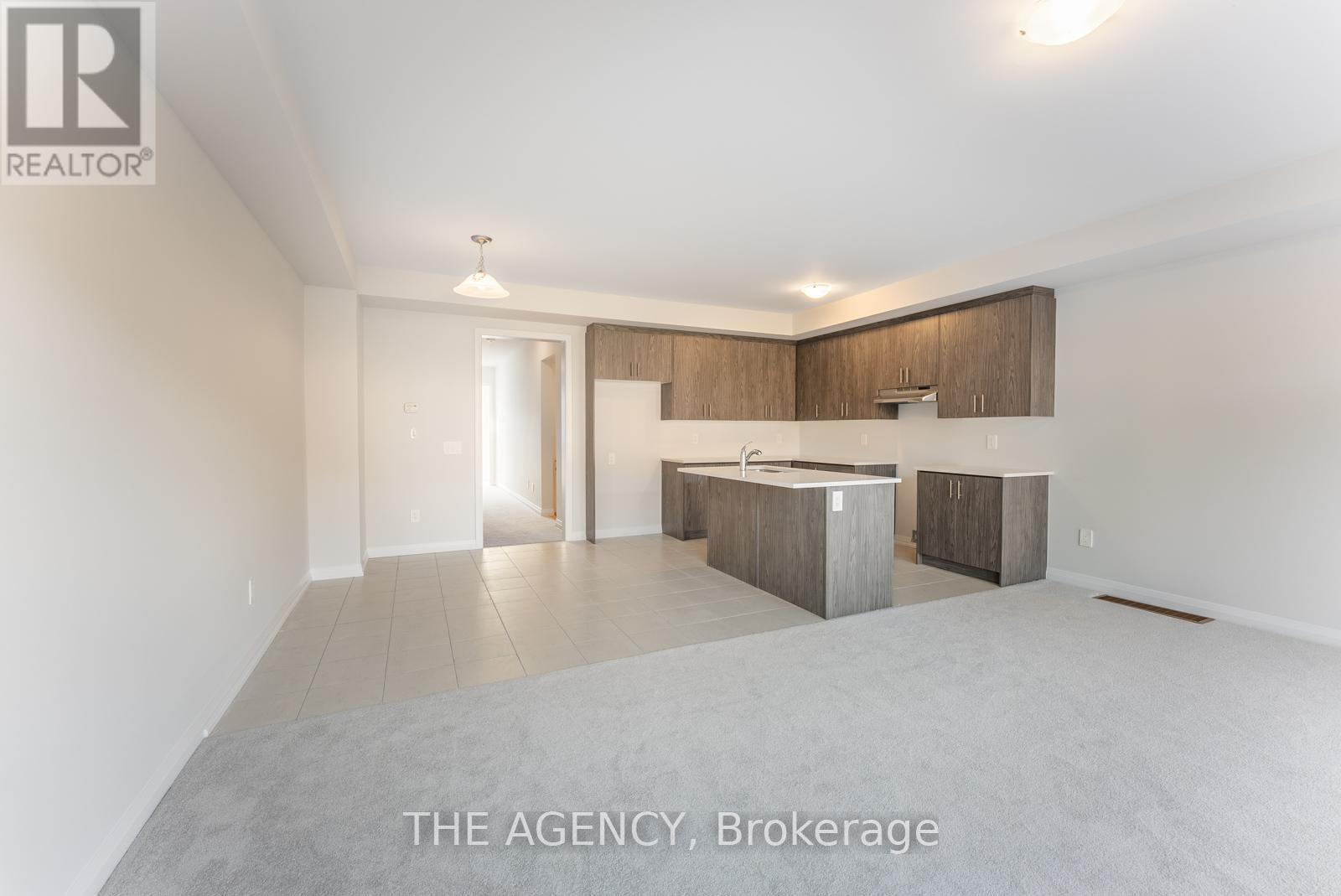44 Corley Street Kawartha Lakes, Ontario K9V 6C2
$597,000
Welcome to 44 Corley Street A Modern Townhome in Sugarwood. Located in the desirable Sugarwood community, this well-designed 1,770 sq. ft. townhome offers a smart layout, high-quality finishes, and functional living space. The home features a clean, modern exterior with black window finishes and a French door entry that leads into a bright, open-concept main floor. The kitchen is equipped with quartz countertops and flows easily into the living and dining areas ideal for everyday living and hosting. Upstairs, the spacious primary bedroom includes a walk-in closet and a 5-piece ensuite, while generously sized bathrooms and second-floor laundry add comfort and convenience. An oak staircase provides a refined architectural touch throughout the home. Set in a growing, family-friendly neighborhood with access to green spaces and local amenities, 44 Corley Street is a practical and stylish choice for todays homebuyer. (id:61852)
Property Details
| MLS® Number | X12142237 |
| Property Type | Single Family |
| Community Name | Lindsay |
| AmenitiesNearBy | Park, Place Of Worship, Schools |
| CommunityFeatures | Community Centre |
| ParkingSpaceTotal | 2 |
Building
| BathroomTotal | 3 |
| BedroomsAboveGround | 3 |
| BedroomsTotal | 3 |
| Age | 0 To 5 Years |
| Appliances | All, Dryer, Window Coverings |
| BasementDevelopment | Unfinished |
| BasementType | N/a (unfinished) |
| ConstructionStyleAttachment | Attached |
| CoolingType | Central Air Conditioning |
| ExteriorFinish | Brick |
| FlooringType | Tile, Carpeted |
| FoundationType | Poured Concrete |
| HalfBathTotal | 1 |
| HeatingFuel | Natural Gas |
| HeatingType | Forced Air |
| StoriesTotal | 2 |
| SizeInterior | 1500 - 2000 Sqft |
| Type | Row / Townhouse |
| UtilityWater | Municipal Water |
Parking
| Garage |
Land
| Acreage | No |
| LandAmenities | Park, Place Of Worship, Schools |
| Sewer | Sanitary Sewer |
| SizeDepth | 108 Ft ,1 In |
| SizeFrontage | 19 Ft ,8 In |
| SizeIrregular | 19.7 X 108.1 Ft |
| SizeTotalText | 19.7 X 108.1 Ft |
| SurfaceWater | Lake/pond |
Rooms
| Level | Type | Length | Width | Dimensions |
|---|---|---|---|---|
| Second Level | Primary Bedroom | 5.05 m | 3.9 m | 5.05 m x 3.9 m |
| Second Level | Bedroom 2 | 3.04 m | 3.35 m | 3.04 m x 3.35 m |
| Second Level | Bedroom 3 | 3.04 m | 2.56 m | 3.04 m x 2.56 m |
| Main Level | Kitchen | 2.68 m | 3.35 m | 2.68 m x 3.35 m |
| Main Level | Eating Area | 3.04 m | 3.35 m | 3.04 m x 3.35 m |
| Main Level | Great Room | 5.73 m | 3.35 m | 5.73 m x 3.35 m |
https://www.realtor.ca/real-estate/28299057/44-corley-street-kawartha-lakes-lindsay-lindsay
Interested?
Contact us for more information
Matt Campoli
Salesperson
378 Fairlawn Ave
Toronto, Ontario M5M 1T8
Cris Basaez
Salesperson
378 Fairlawn Ave
Toronto, Ontario M5M 1T8




























