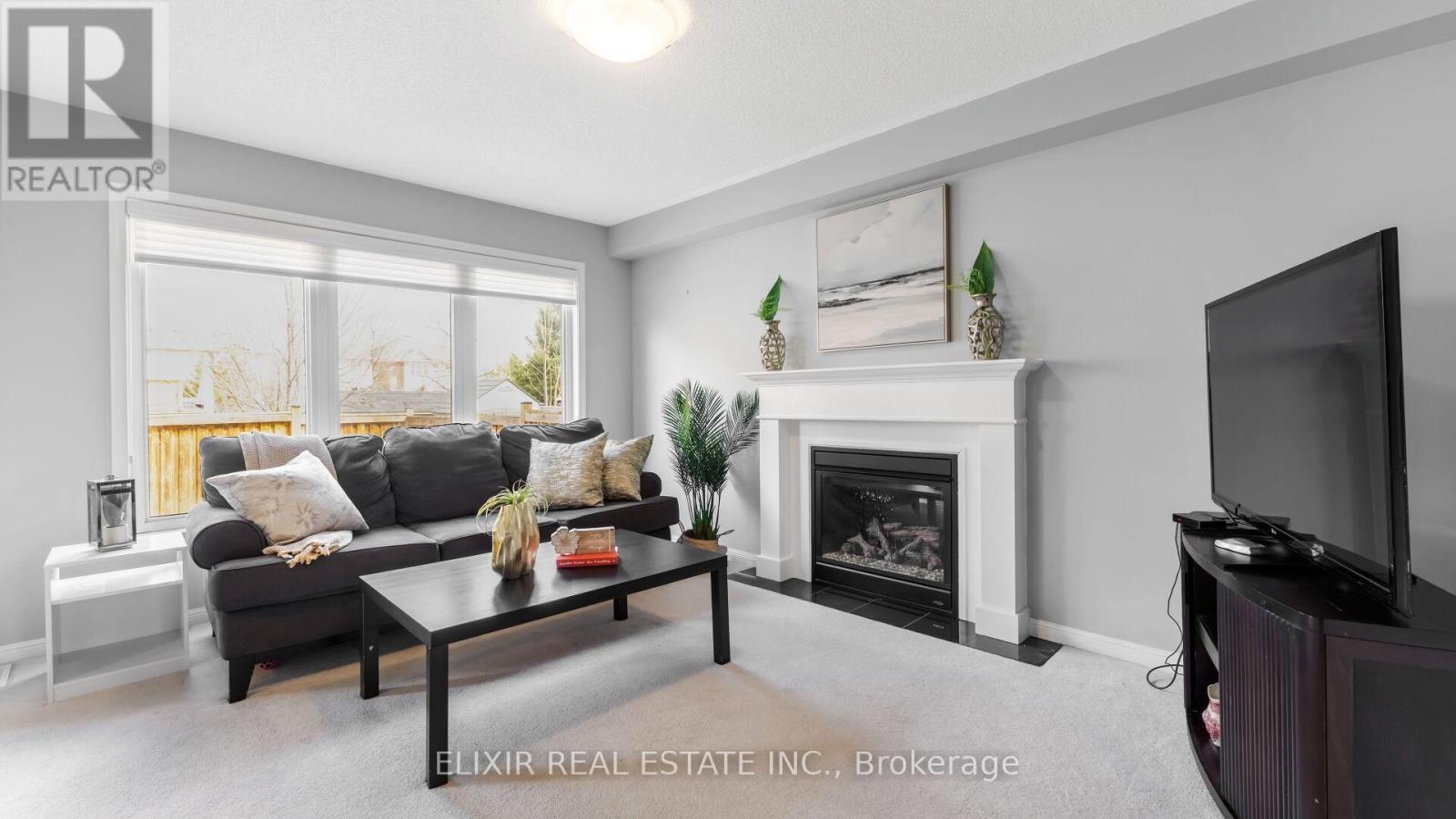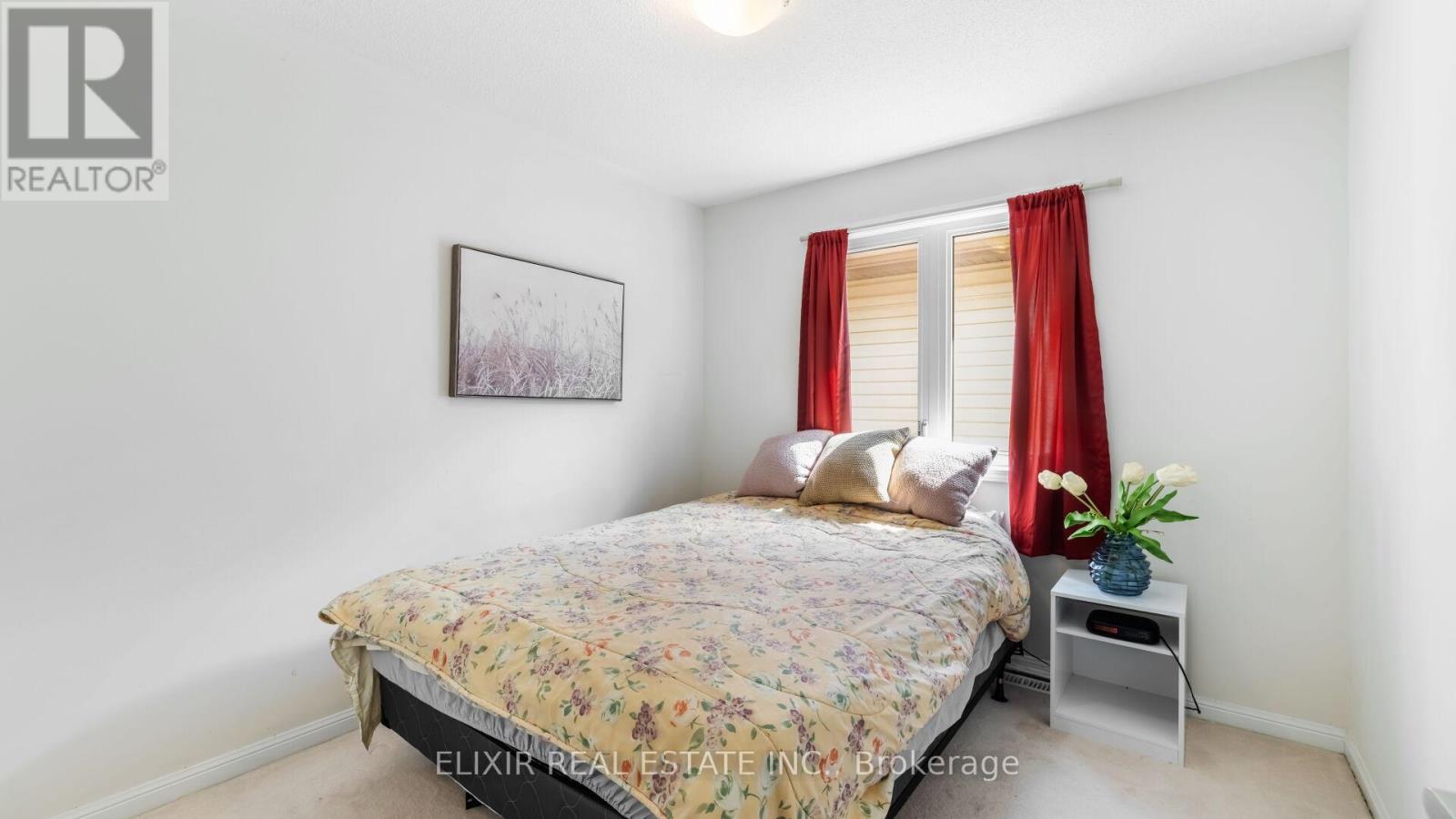1029 Farmstead Drive Milton, Ontario L9T 8G4
$1,015,000
Beautifully maintained all-brick detached home in Milton's desirable Willmott neighborhood! This bright 3-bedroom + loft, 3-bathroom home offers a spacious, functional layout perfect for family living. The main floor features a welcoming living room and a separate family room ideal for both entertaining and everyday comfort. Enjoy a modern eat-in kitchen with stainless steel appliances, a gas stove, and a large island, seamlessly connected to the family area with a cozy gas fireplace set on a granite base. Upstairs, the primary bedroom boasts a walk-in closet and a private 4-piece ensuite. Two additional well-sized bedrooms offer comfort for family or guests, and the second-floor loft is perfect as a home office, study space, or kid's playroom. The unspoiled basement is ready for your personal touch, ideal for a home gym, rec room, or in-law suite. Recent upgrades include a brand new 2-stage high-efficiency furnace with a transferable warranty adding long-term comfort and value. Located steps from parks, a splash pad, dog park, Sobeys Plaza, Milton Sports Centre, top-rated schools, and Milton District Hospital. This move-in-ready gem is the perfect place to call home in a family-friendly community. SHOW AND SELL. (id:61852)
Open House
This property has open houses!
2:00 pm
Ends at:4:00 pm
2:00 pm
Ends at:4:00 pm
Property Details
| MLS® Number | W12142364 |
| Property Type | Single Family |
| Community Name | 1038 - WI Willmott |
| ParkingSpaceTotal | 3 |
Building
| BathroomTotal | 3 |
| BedroomsAboveGround | 3 |
| BedroomsBelowGround | 1 |
| BedroomsTotal | 4 |
| Appliances | Water Softener, Garage Door Opener |
| BasementType | Full |
| ConstructionStyleAttachment | Detached |
| CoolingType | Central Air Conditioning |
| ExteriorFinish | Brick |
| FireplacePresent | Yes |
| FlooringType | Carpeted, Ceramic |
| FoundationType | Poured Concrete |
| HalfBathTotal | 1 |
| HeatingFuel | Natural Gas |
| HeatingType | Forced Air |
| StoriesTotal | 2 |
| SizeInterior | 1500 - 2000 Sqft |
| Type | House |
| UtilityWater | Municipal Water |
Parking
| Attached Garage | |
| Garage |
Land
| Acreage | No |
| Sewer | Sanitary Sewer |
| SizeDepth | 88 Ft ,2 In |
| SizeFrontage | 36 Ft ,2 In |
| SizeIrregular | 36.2 X 88.2 Ft |
| SizeTotalText | 36.2 X 88.2 Ft |
Rooms
| Level | Type | Length | Width | Dimensions |
|---|---|---|---|---|
| Second Level | Primary Bedroom | 3.5 m | 4 m | 3.5 m x 4 m |
| Second Level | Bedroom 2 | 3.2 m | 2.7 m | 3.2 m x 2.7 m |
| Second Level | Bedroom 3 | 4 m | 2.7 m | 4 m x 2.7 m |
| Second Level | Loft | 4 m | 3.1 m | 4 m x 3.1 m |
| Main Level | Living Room | 4 m | 2.5 m | 4 m x 2.5 m |
| Main Level | Family Room | 4.2 m | 3.4 m | 4.2 m x 3.4 m |
| Main Level | Kitchen | 7.3 m | 4 m | 7.3 m x 4 m |
| Main Level | Eating Area | 7.3 m | 4 m | 7.3 m x 4 m |
https://www.realtor.ca/real-estate/28299259/1029-farmstead-drive-milton-wi-willmott-1038-wi-willmott
Interested?
Contact us for more information
Ravi Singh Godara
Broker
1065 Canadian Place #207
Mississauga, Ontario L4W 0C2
Mayank Madaan
Salesperson
1065 Canadian Place #207
Mississauga, Ontario L4W 0C2


































