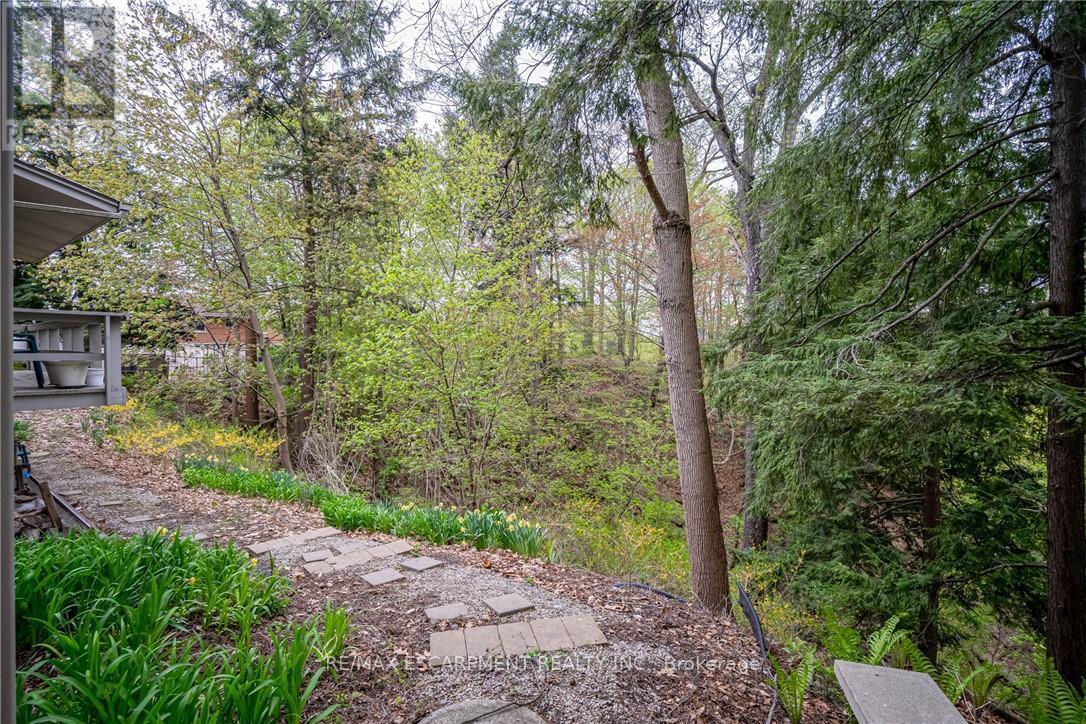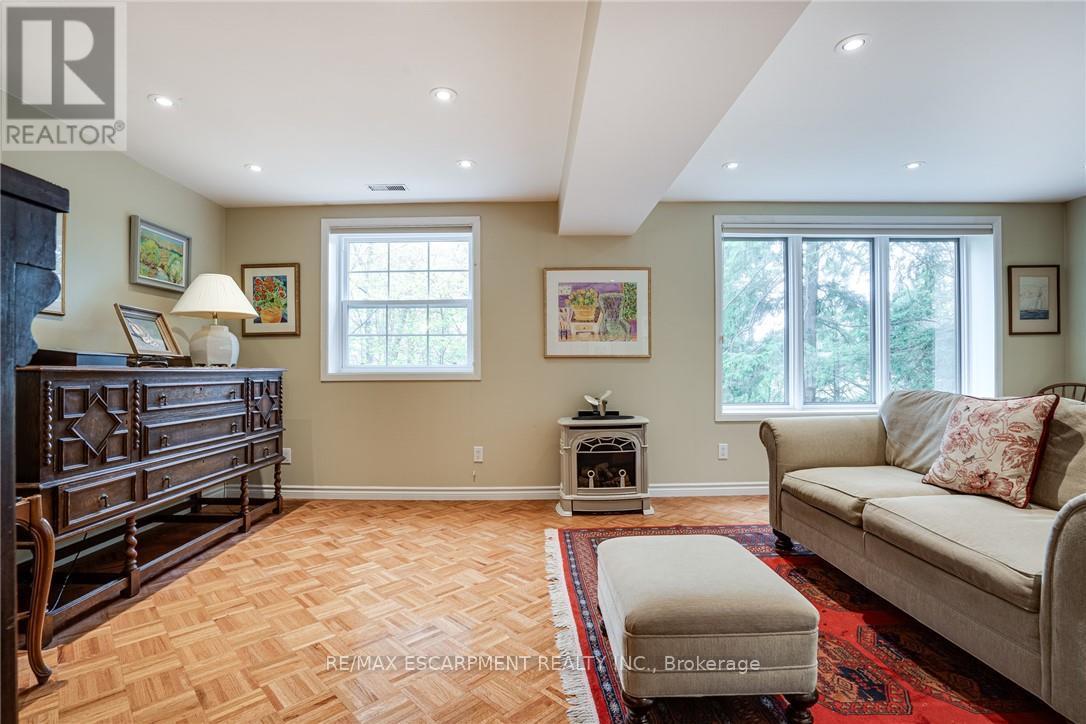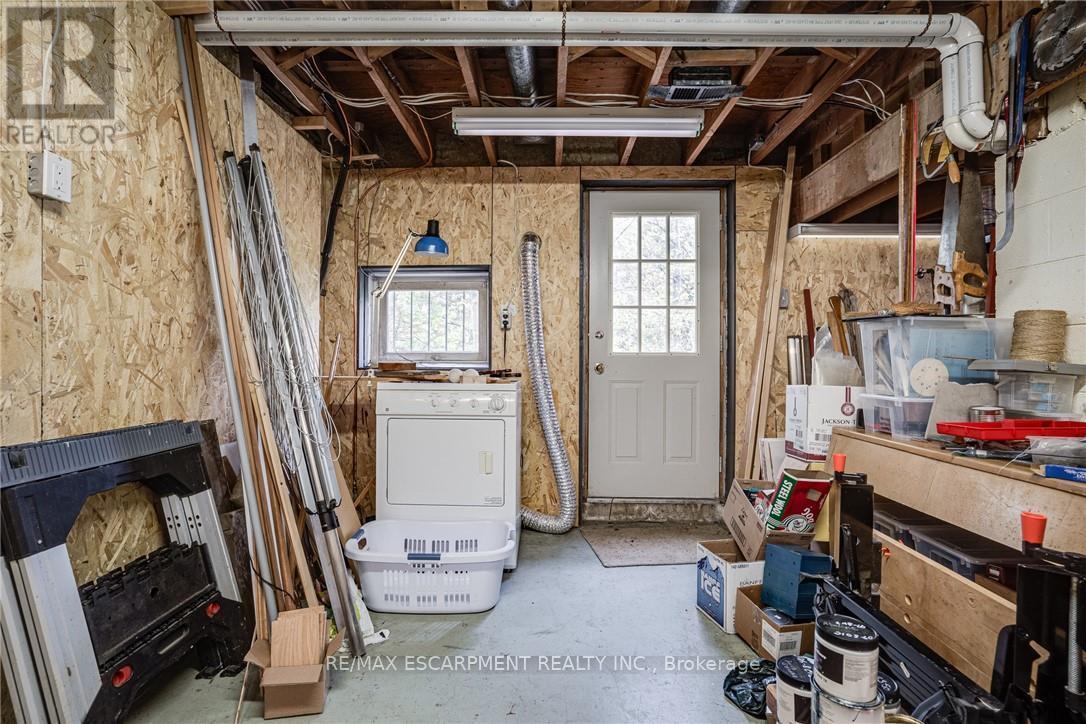5 Normandy Place Hamilton, Ontario L9H 4S8
$1,100,000
Tucked away at the end of a peaceful cul-de-sac, this beautifully maintained four-level side split offers the perfect blend of privacy, space, and natural beauty. Backing onto expansive green space with panoramic ravine views, the home welcomes you with a charming covered porch and well-established perennial gardens. Inside, the main floor opens with a spacious foyer that leads to a sunken living room featuring a striking stone fireplace and large windows that flood the space with natural light. Step out onto the back deck and take in the breathtaking scenery, perfect for morning coffee or evening relaxation. The main floor also includes a separate dining room, a generous eat-in kitchen with granite countertops, stainless steel appliances and oodles of cabinetry, as well as a convenient mudroom that enjoys inside access to the 2-car garage. Throughout the home, original hardwood floors add warmth and character. Upstairs, the bright and airy primary bedroom offers ensuite privilege to a luxurious, spa-inspired four-piece bathroom complete with heated floors. Two additional bedrooms provide ample space for family or guests. The lower level is equally impressive, featuring an updated three-piece bathroom and a sprawling family room with walkout access to a private stone patio - ideal for entertaining or quiet evenings outdoors. The large unfinished basement presents endless possibilities for future living space and also includes a walkout to the backyard. Offering tranquility, space, and stunning views, this unique home is a rare find in sought-after University Gardens, close to schools, parks, and shopping. Don't miss the opportunity to own a piece of paradise in Dundas! (id:61852)
Property Details
| MLS® Number | X12142332 |
| Property Type | Single Family |
| Community Name | Dundas |
| AmenitiesNearBy | Park, Public Transit, Schools |
| EquipmentType | Water Heater |
| Features | Cul-de-sac, Wooded Area, Irregular Lot Size, Ravine, Level |
| ParkingSpaceTotal | 4 |
| RentalEquipmentType | Water Heater |
| Structure | Deck, Patio(s), Porch |
Building
| BathroomTotal | 2 |
| BedroomsAboveGround | 3 |
| BedroomsTotal | 3 |
| Age | 51 To 99 Years |
| Amenities | Fireplace(s) |
| Appliances | Garage Door Opener Remote(s), Dishwasher, Dryer, Garage Door Opener, Stove, Washer, Window Coverings, Refrigerator |
| BasementDevelopment | Unfinished |
| BasementType | Full (unfinished) |
| ConstructionStatus | Insulation Upgraded |
| ConstructionStyleAttachment | Detached |
| ConstructionStyleSplitLevel | Sidesplit |
| CoolingType | Central Air Conditioning |
| ExteriorFinish | Aluminum Siding, Wood |
| FireProtection | Smoke Detectors |
| FireplacePresent | Yes |
| FlooringType | Hardwood |
| FoundationType | Block |
| HeatingFuel | Natural Gas |
| HeatingType | Forced Air |
| SizeInterior | 1100 - 1500 Sqft |
| Type | House |
| UtilityWater | Municipal Water |
Parking
| Attached Garage | |
| Garage |
Land
| Acreage | No |
| LandAmenities | Park, Public Transit, Schools |
| Sewer | Sanitary Sewer |
| SizeDepth | 89 Ft ,4 In |
| SizeFrontage | 76 Ft ,3 In |
| SizeIrregular | 76.3 X 89.4 Ft |
| SizeTotalText | 76.3 X 89.4 Ft|under 1/2 Acre |
Rooms
| Level | Type | Length | Width | Dimensions |
|---|---|---|---|---|
| Second Level | Bedroom | 3.28 m | 2.92 m | 3.28 m x 2.92 m |
| Second Level | Bedroom | 3.96 m | 3.2 m | 3.96 m x 3.2 m |
| Second Level | Primary Bedroom | 4.22 m | 3.38 m | 4.22 m x 3.38 m |
| Second Level | Bathroom | 3.1 m | 2.46 m | 3.1 m x 2.46 m |
| Basement | Other | 10.52 m | 6.78 m | 10.52 m x 6.78 m |
| Lower Level | Bathroom | Measurements not available | ||
| Lower Level | Family Room | 6.78 m | 6.6 m | 6.78 m x 6.6 m |
| Main Level | Foyer | 2.87 m | 2.18 m | 2.87 m x 2.18 m |
| Main Level | Living Room | 5.77 m | 3.81 m | 5.77 m x 3.81 m |
| Main Level | Dining Room | 3.56 m | 3.1 m | 3.56 m x 3.1 m |
| Main Level | Kitchen | 5.54 m | 3.58 m | 5.54 m x 3.58 m |
Utilities
| Cable | Installed |
| Sewer | Installed |
https://www.realtor.ca/real-estate/28299306/5-normandy-place-hamilton-dundas-dundas
Interested?
Contact us for more information
Sarit Zalter
Salesperson
109 Portia Drive #4b
Ancaster, Ontario L8G 0E8



















































