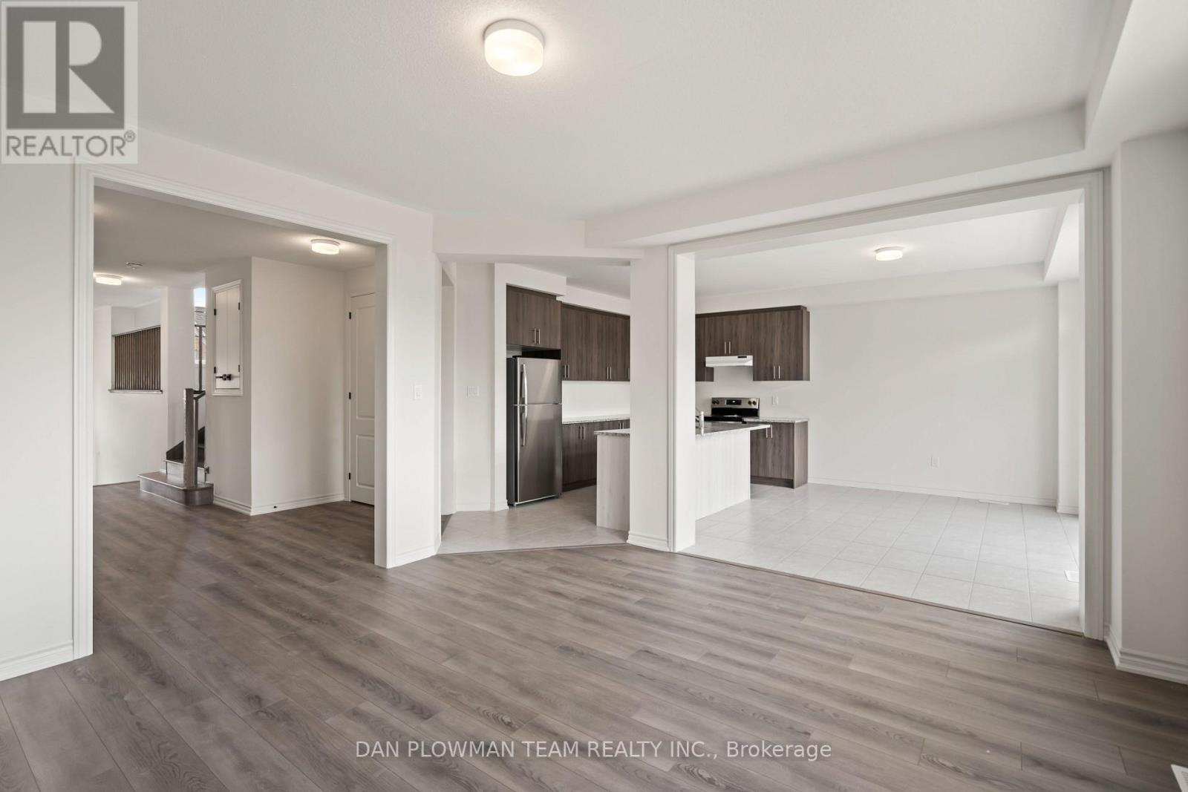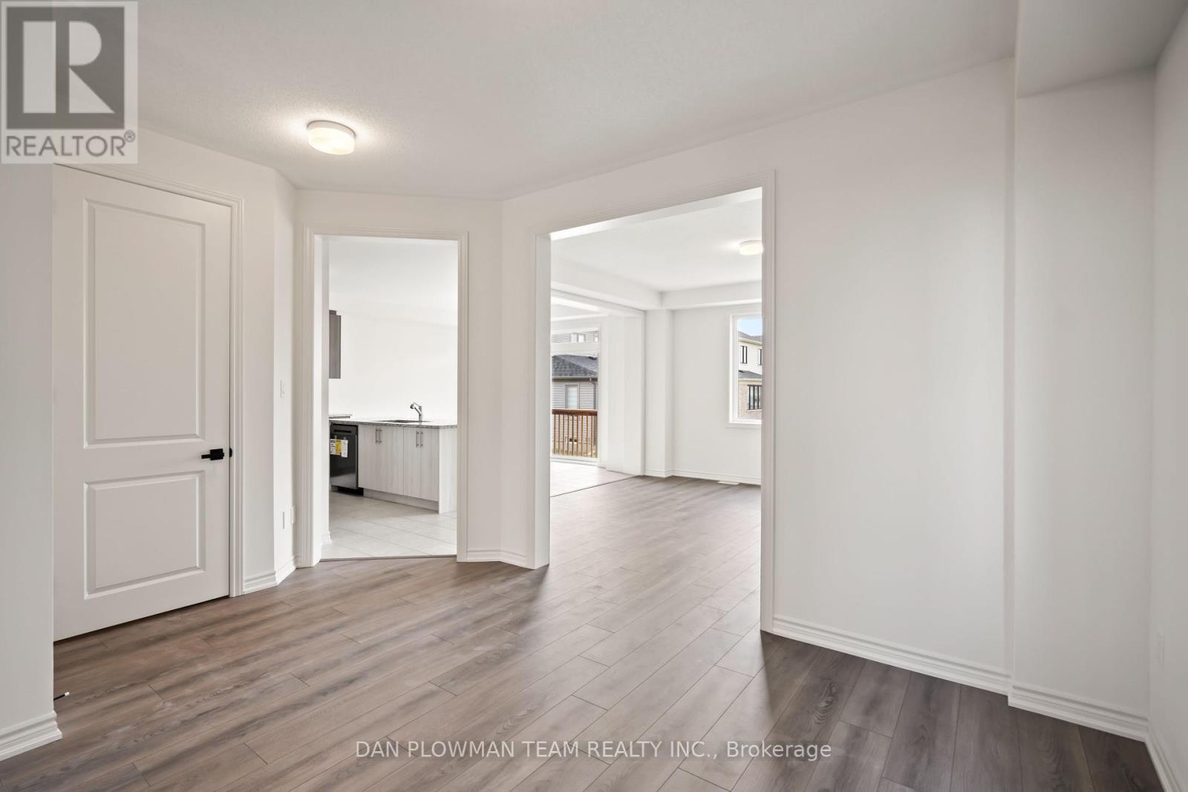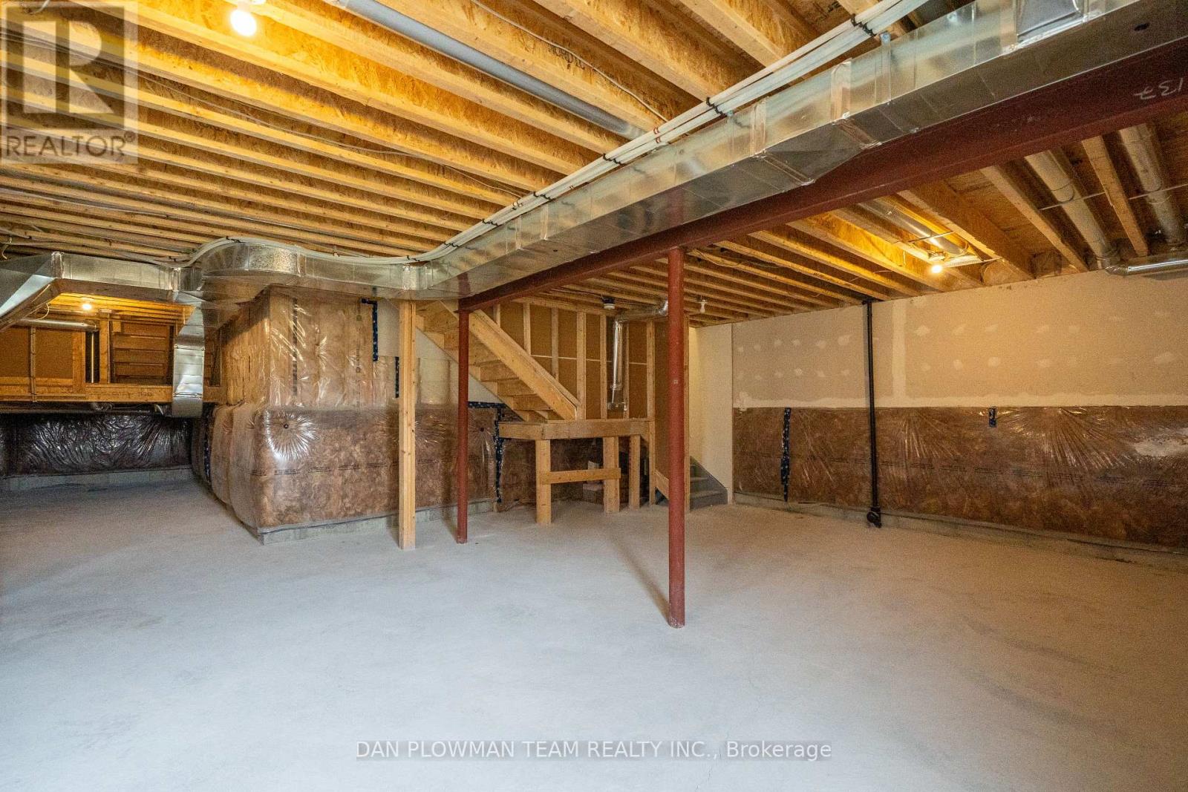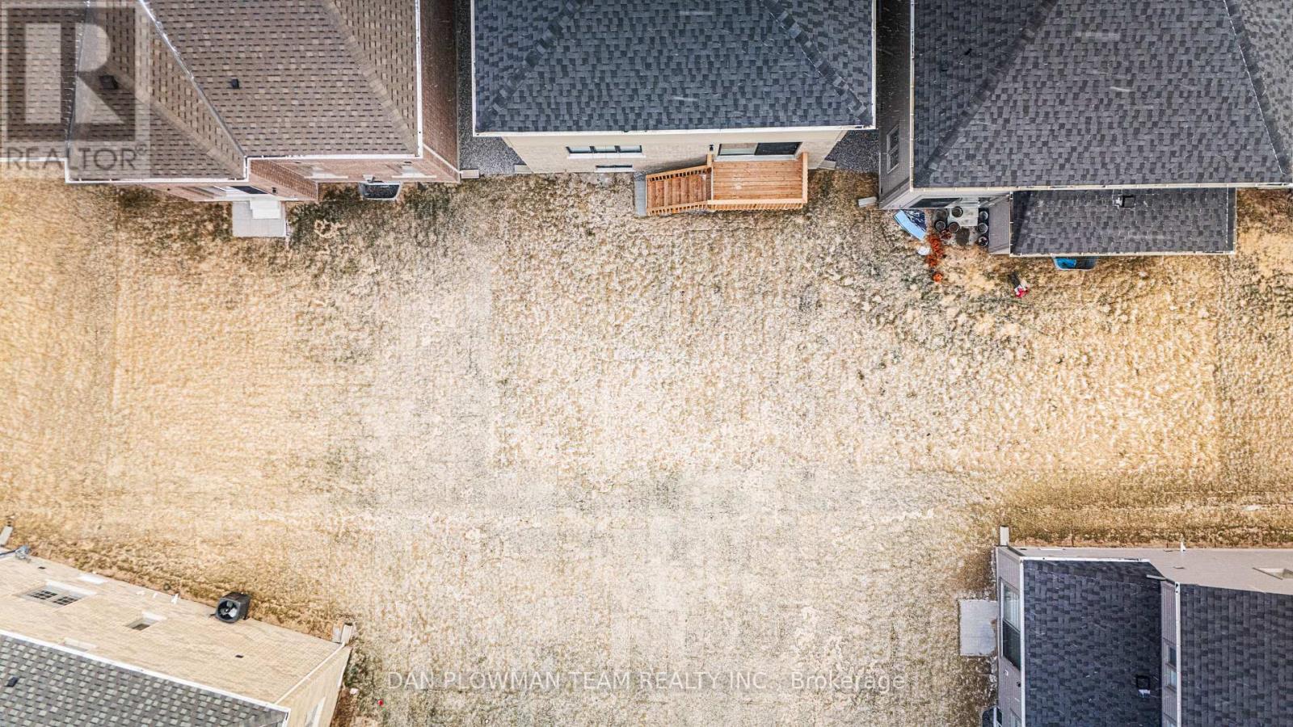532 Hornbeck Street Cobourg, Ontario K9A 4A1
$895,000
Offers Anytime - Why Wait For A New Build When You Can Move Into This New-Never-Lived-In 4-Bedroom, 3-Bathroom Detached Home Right Away? Perfectly Combining Modern Style And Functional Space, This Stunning Home Is Ideal For A Growing Family. Soaring Ceilings And Sun-Filled Rooms Create A Bright, Open-Concept Layout That Feels Both Welcoming And Spacious.The Main Floor Features Porcelain Tile In The Kitchen And Breakfast Area, Complete With A Centre Island, Stainless Steel Appliances, And A Walkout To The DeckPerfect For Family Meals And Entertaining. Enjoy Expansive Living, Dining, And Family Rooms, Plus A Private Office, All With Durable Laminate Flooring.On Your Way Upstairs, You'll Find A Bright, Spacious, Open Concept Family Room. Continue To The Second Floor Where You Find Four Large Bedrooms, Including A Primary Suite With A Walk-In Closet And 4-Piece Ensuite. A Double Car Garage Offers Direct Access, And The Unfinished Basement With Large Windows Provides Endless Potential. Just Minutes To The 401 And A Short Drive To Cobourg Beach! (id:61852)
Property Details
| MLS® Number | X12142148 |
| Property Type | Single Family |
| Community Name | Cobourg |
| ParkingSpaceTotal | 6 |
Building
| BathroomTotal | 3 |
| BedroomsAboveGround | 4 |
| BedroomsTotal | 4 |
| Appliances | Water Heater, Dishwasher, Dryer, Stove, Washer, Refrigerator |
| BasementDevelopment | Unfinished |
| BasementType | N/a (unfinished) |
| ConstructionStyleAttachment | Detached |
| CoolingType | Central Air Conditioning |
| ExteriorFinish | Brick, Vinyl Siding |
| FireplacePresent | Yes |
| FlooringType | Laminate, Tile, Porcelain Tile, Carpeted |
| FoundationType | Concrete |
| HalfBathTotal | 1 |
| HeatingFuel | Natural Gas |
| HeatingType | Forced Air |
| StoriesTotal | 2 |
| SizeInterior | 2500 - 3000 Sqft |
| Type | House |
| UtilityWater | Municipal Water |
Parking
| Garage |
Land
| Acreage | No |
| Sewer | Sanitary Sewer |
| SizeDepth | 105 Ft ,1 In |
| SizeFrontage | 38 Ft ,1 In |
| SizeIrregular | 38.1 X 105.1 Ft |
| SizeTotalText | 38.1 X 105.1 Ft |
Rooms
| Level | Type | Length | Width | Dimensions |
|---|---|---|---|---|
| Second Level | Laundry Room | 2.42 m | 1.7 m | 2.42 m x 1.7 m |
| Second Level | Primary Bedroom | 4.73 m | 3.88 m | 4.73 m x 3.88 m |
| Second Level | Bedroom 2 | 3.38 m | 3.14 m | 3.38 m x 3.14 m |
| Second Level | Bedroom 3 | 3.57 m | 2.58 m | 3.57 m x 2.58 m |
| Second Level | Bedroom 4 | 3.48 m | 3.37 m | 3.48 m x 3.37 m |
| Main Level | Den | 2.29 m | 1.72 m | 2.29 m x 1.72 m |
| Main Level | Dining Room | 4.26 m | 3.55 m | 4.26 m x 3.55 m |
| Main Level | Kitchen | 3.86 m | 2.89 m | 3.86 m x 2.89 m |
| Main Level | Eating Area | 4.14 m | 2.97 m | 4.14 m x 2.97 m |
| Main Level | Family Room | 4.7 m | 4.26 m | 4.7 m x 4.26 m |
| In Between | Living Room | 5.28 m | 5.26 m | 5.28 m x 5.26 m |
https://www.realtor.ca/real-estate/28298634/532-hornbeck-street-cobourg-cobourg
Interested?
Contact us for more information
Dan Plowman
Salesperson
800 King St West
Oshawa, Ontario L1J 2L5
















































