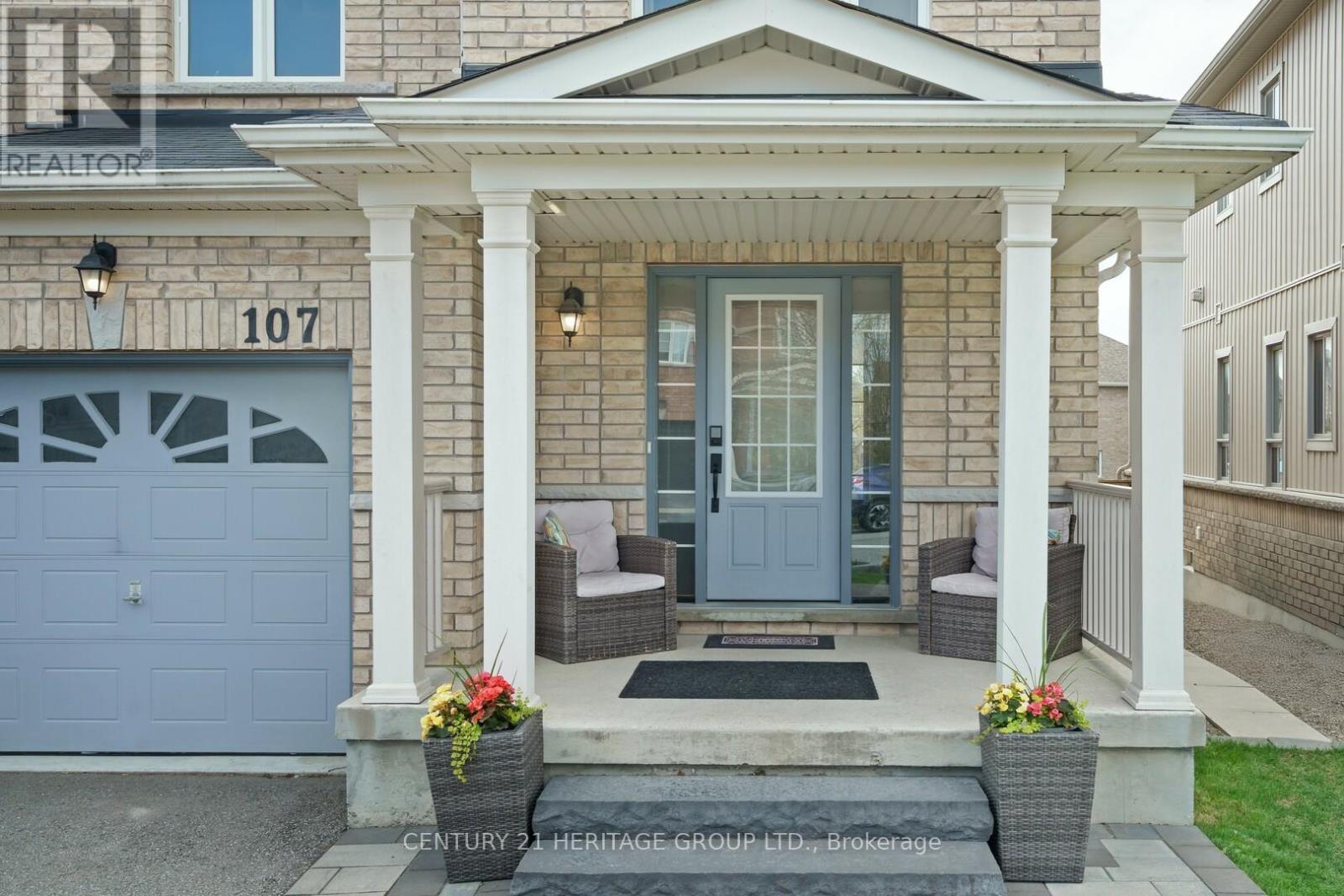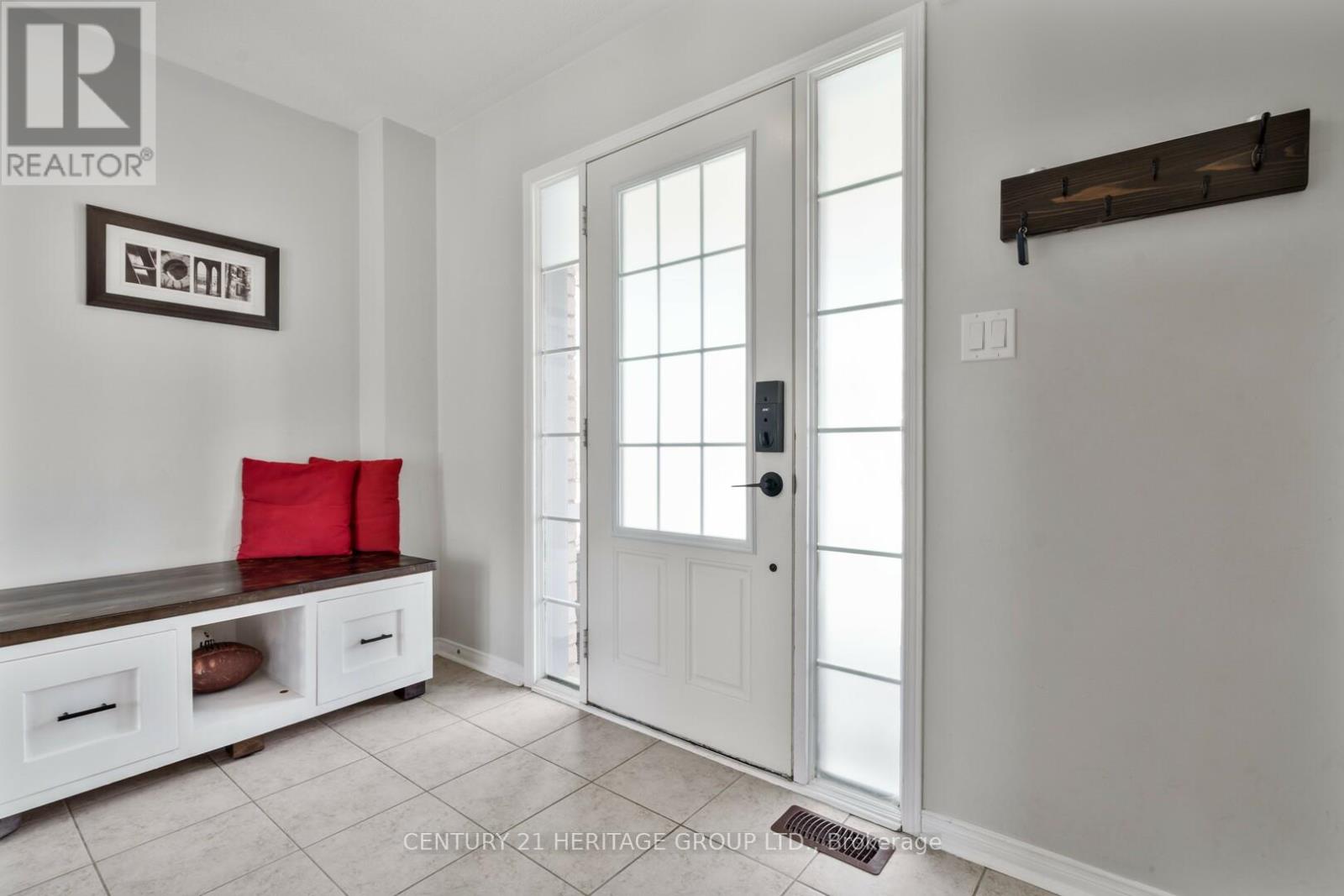107 Rutherford Road Bradford West Gwillimbury, Ontario L3Z 0P6
$1,189,999
Welcome to 107 Rutherford Road, a beautiful 2-storey detached home nestled in the heart of Bradford's family-friendly community. This residence boasts 4 spacious bedrooms and 4 bathrooms, offering ample space for comfortable living. As you enter, you're greeted by a bright and airy open-concept layout, perfect for both entertaining and everyday living. The main floor features a modern kitchen equipped with stainless steel appliances, a center island, and a cozy breakfast area with sliding glass doors leading out to a private backyard oasis featuring a heated, saltwater inground pool. The living and dining areas create a warm and inviting atmosphere. Family room features a vaulted ceiling, large windows and electric fireplace. Upstairs, the primary bedroom serves as a tranquil retreat, complete with a 4-piece ensuite bathroom and a walk-in closet. and three additional well-appointed bedrooms. The finished basement offers a versatile space with recreation room, gym, 2pc washroom and includes ample storage options. This home is just minutes from Newmarket and Highway 400, and within walking distance to parks, schools, and local amenities. Don't miss the opportunity to make this exceptional property your new home. (id:61852)
Property Details
| MLS® Number | N12141695 |
| Property Type | Single Family |
| Community Name | Bradford |
| AmenitiesNearBy | Park, Schools |
| CommunityFeatures | Community Centre |
| ParkingSpaceTotal | 3 |
| PoolType | Inground Pool |
| Structure | Deck, Shed |
Building
| BathroomTotal | 4 |
| BedroomsAboveGround | 4 |
| BedroomsTotal | 4 |
| Age | 6 To 15 Years |
| Amenities | Fireplace(s) |
| Appliances | Central Vacuum, Dishwasher, Dryer, Microwave, Hood Fan, Stove, Washer, Window Coverings, Refrigerator |
| BasementDevelopment | Finished |
| BasementType | N/a (finished) |
| ConstructionStyleAttachment | Detached |
| CoolingType | Central Air Conditioning |
| ExteriorFinish | Brick |
| FireplacePresent | Yes |
| FireplaceTotal | 1 |
| FlooringType | Laminate, Ceramic, Carpeted |
| FoundationType | Concrete |
| HalfBathTotal | 2 |
| HeatingFuel | Natural Gas |
| HeatingType | Forced Air |
| StoriesTotal | 2 |
| SizeInterior | 2000 - 2500 Sqft |
| Type | House |
| UtilityWater | Municipal Water |
Parking
| Attached Garage | |
| Garage |
Land
| Acreage | No |
| FenceType | Fenced Yard |
| LandAmenities | Park, Schools |
| Sewer | Sanitary Sewer |
| SizeDepth | 102 Ft ,4 In |
| SizeFrontage | 30 Ft ,2 In |
| SizeIrregular | 30.2 X 102.4 Ft |
| SizeTotalText | 30.2 X 102.4 Ft |
Rooms
| Level | Type | Length | Width | Dimensions |
|---|---|---|---|---|
| Second Level | Primary Bedroom | 4.37 m | 3.52 m | 4.37 m x 3.52 m |
| Second Level | Bedroom 2 | 3.27 m | 3.43 m | 3.27 m x 3.43 m |
| Second Level | Bedroom 3 | 3.4 m | 3.23 m | 3.4 m x 3.23 m |
| Second Level | Bedroom 4 | 3.43 m | 3.04 m | 3.43 m x 3.04 m |
| Basement | Recreational, Games Room | 7.26 m | 4.26 m | 7.26 m x 4.26 m |
| Basement | Exercise Room | 3.06 m | 5.02 m | 3.06 m x 5.02 m |
| Basement | Other | 3.42 m | 3.79 m | 3.42 m x 3.79 m |
| Main Level | Living Room | 5.78 m | 3.23 m | 5.78 m x 3.23 m |
| Main Level | Dining Room | 5.78 m | 3.23 m | 5.78 m x 3.23 m |
| Main Level | Family Room | 4.57 m | 3.65 m | 4.57 m x 3.65 m |
| Main Level | Kitchen | 3.64 m | 3.31 m | 3.64 m x 3.31 m |
| Main Level | Eating Area | 2.55 m | 3.31 m | 2.55 m x 3.31 m |
| Main Level | Laundry Room | 3.32 m | 1.78 m | 3.32 m x 1.78 m |
Interested?
Contact us for more information
Marie Carothers
Salesperson
49 Holland St W Box 1201
Bradford, Ontario L3Z 2B6
Robin Steele
Salesperson
49 Holland St W Box 1201
Bradford, Ontario L3Z 2B6



























