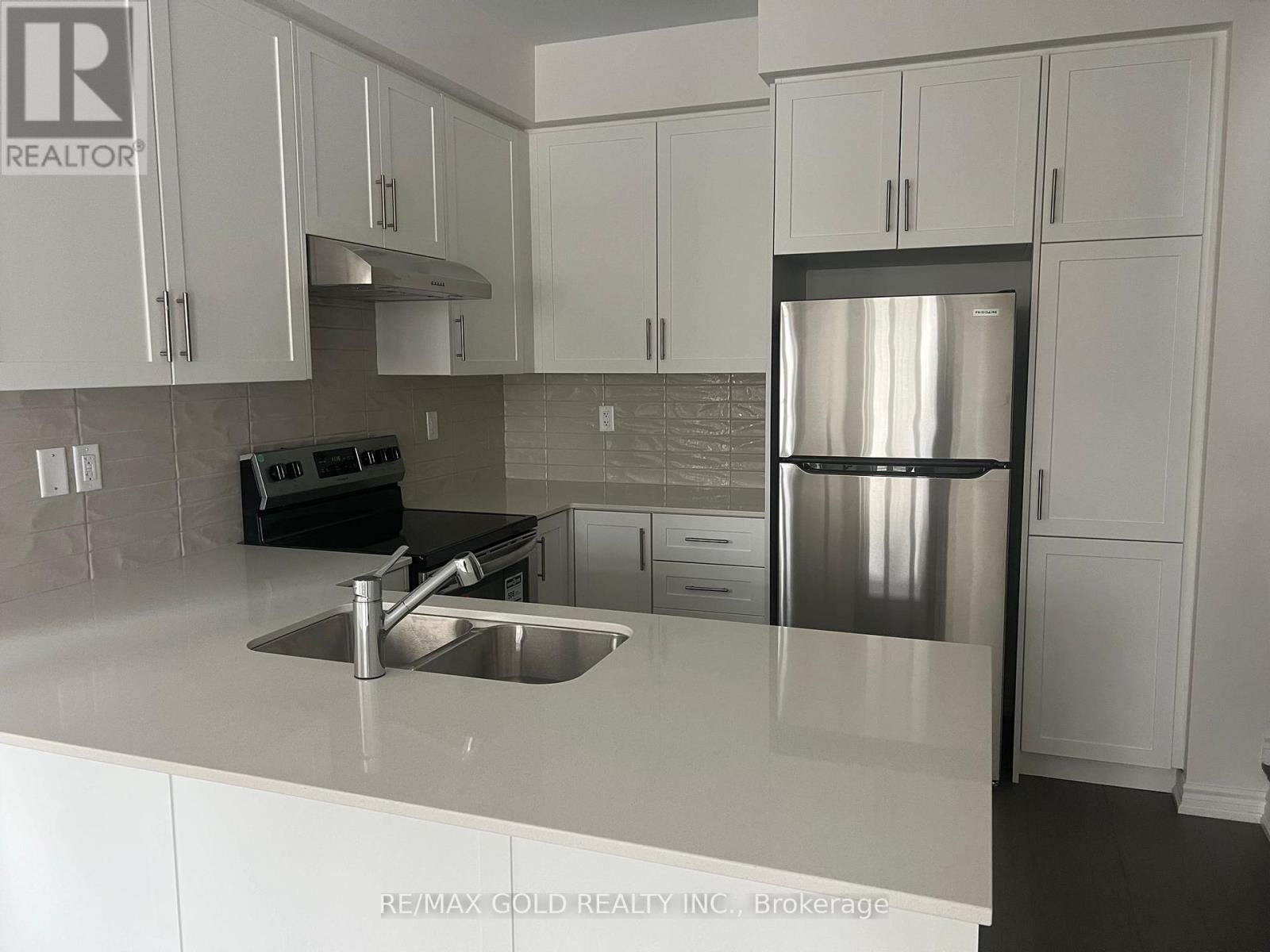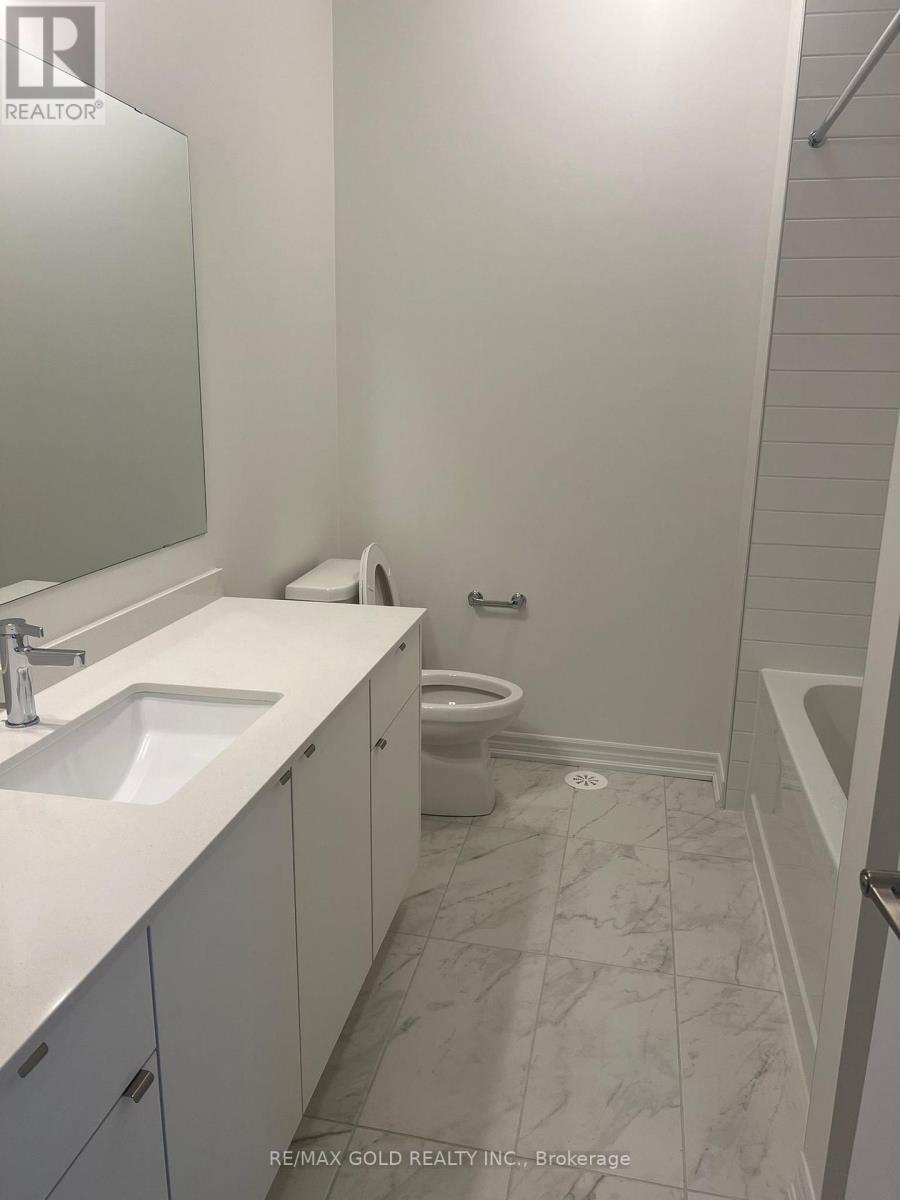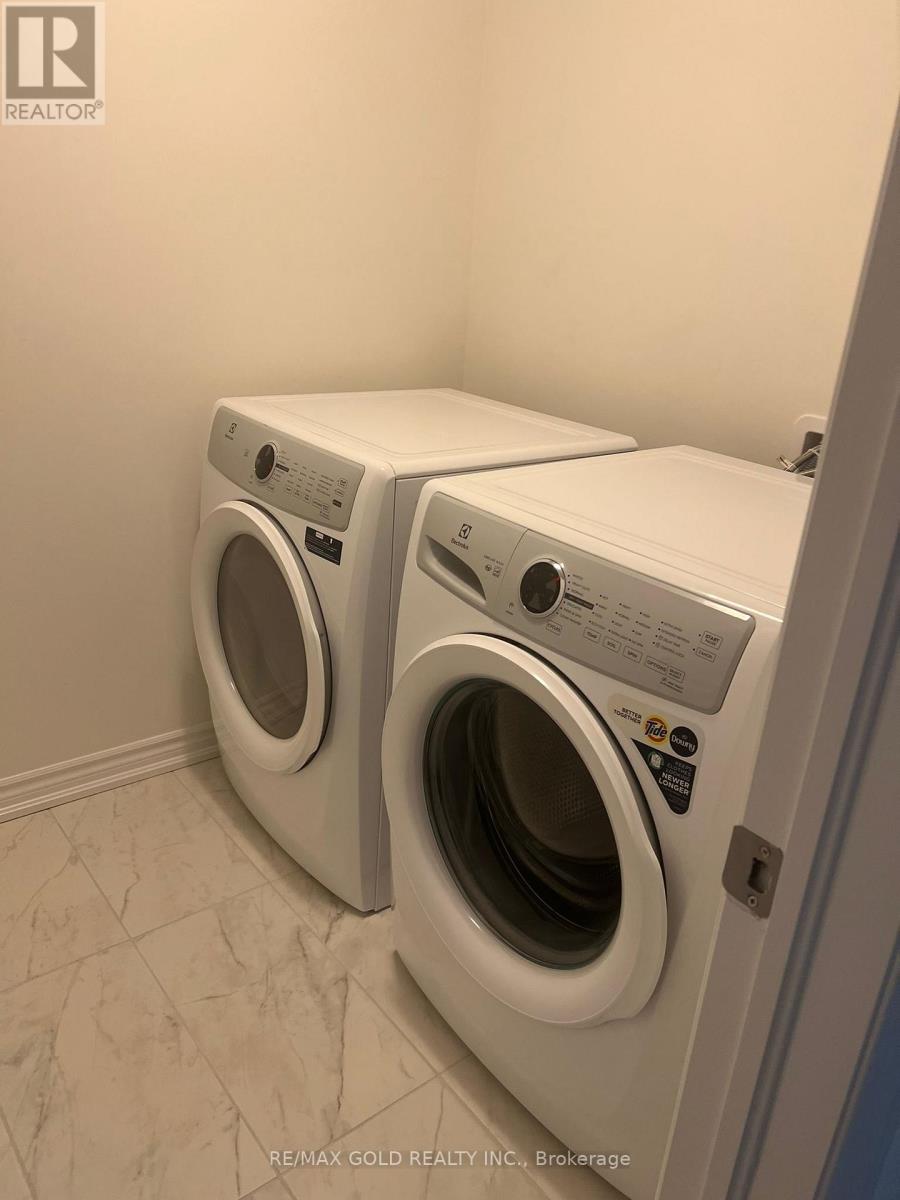47 Montrose Boulevard Bradford West Gwillimbury, Ontario L3Z 4P1
$845,500
Client Remarks Fabulous 3 Bed Town Home In Highly Demand Summerlyn Neighborhood. This Exceptional Home Showcases An Amazing Layout With Welcoming Foyer, Lots Of Natural Light! Open Concept Great Room and Dining Room. Harwood Floors, Modern Kitchen With quartz Countertop & stainless steel appliances. Master Bedroom W/ Ensuite + His/Her Walk-In closet, Basement with storage room and Lots Of Natural light. Amazing Opportunity To Live In A Beautiful Town Home. (id:61852)
Property Details
| MLS® Number | N12141445 |
| Property Type | Single Family |
| Community Name | Bradford |
| EquipmentType | Water Heater |
| Features | Carpet Free |
| ParkingSpaceTotal | 2 |
| RentalEquipmentType | Water Heater |
Building
| BathroomTotal | 3 |
| BedroomsAboveGround | 3 |
| BedroomsTotal | 3 |
| Age | 0 To 5 Years |
| ConstructionStyleAttachment | Attached |
| CoolingType | Central Air Conditioning |
| ExteriorFinish | Brick, Stucco |
| FoundationType | Brick |
| HalfBathTotal | 1 |
| HeatingFuel | Natural Gas |
| HeatingType | Forced Air |
| StoriesTotal | 2 |
| SizeInterior | 1500 - 2000 Sqft |
| Type | Row / Townhouse |
| UtilityWater | Municipal Water |
Parking
| Attached Garage | |
| Garage |
Land
| Acreage | No |
| Sewer | Sanitary Sewer |
Rooms
| Level | Type | Length | Width | Dimensions |
|---|---|---|---|---|
| Second Level | Bedroom | 10.1 m | 14.4 m | 10.1 m x 14.4 m |
| Second Level | Bedroom 2 | 10.3 m | 7.6 m | 10.3 m x 7.6 m |
| Second Level | Bedroom 3 | 9.36 m | 6.7 m | 9.36 m x 6.7 m |
| Second Level | Bathroom | Measurements not available | ||
| Lower Level | Other | Measurements not available | ||
| Main Level | Great Room | 20.1 m | 12.1 m | 20.1 m x 12.1 m |
| Main Level | Dining Room | 10.1 m | 9 m | 10.1 m x 9 m |
| Main Level | Kitchen | 10.1 m | 9 m | 10.1 m x 9 m |
| Main Level | Laundry Room | Measurements not available |
Utilities
| Cable | Available |
| Sewer | Available |
Interested?
Contact us for more information
Salman Rehan
Broker
2720 North Park Drive #201
Brampton, Ontario L6S 0E9




















