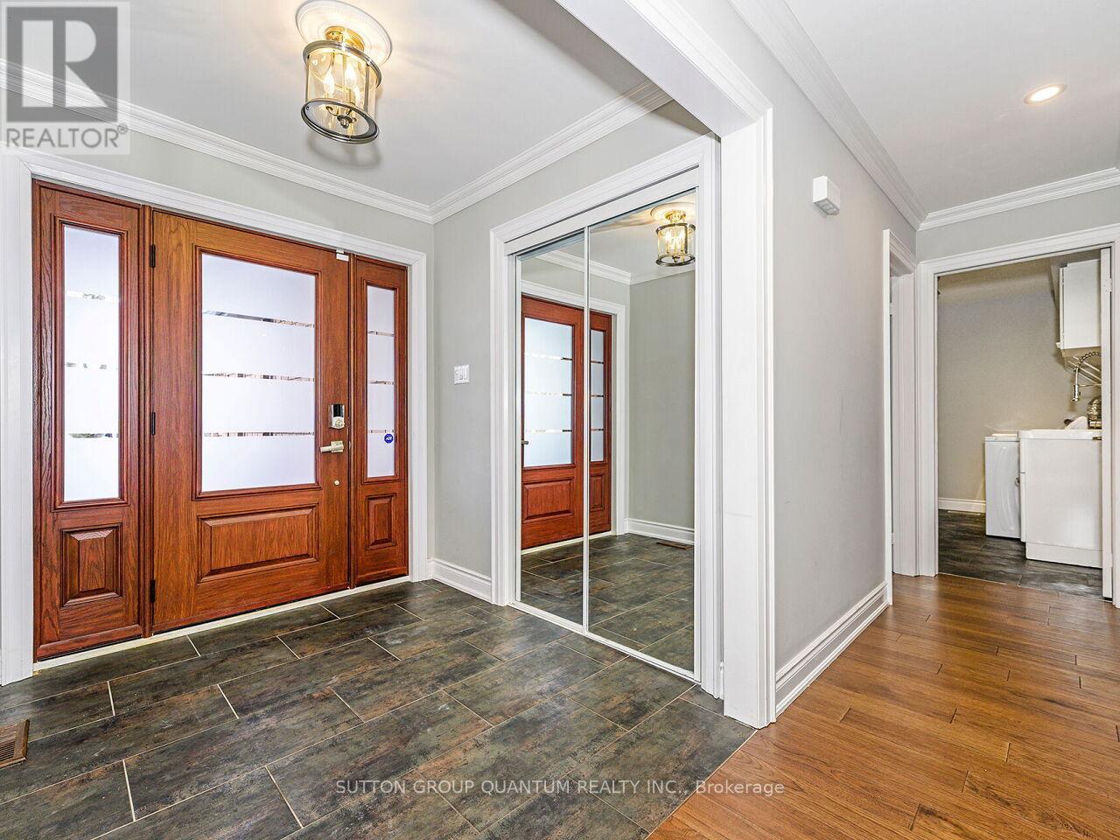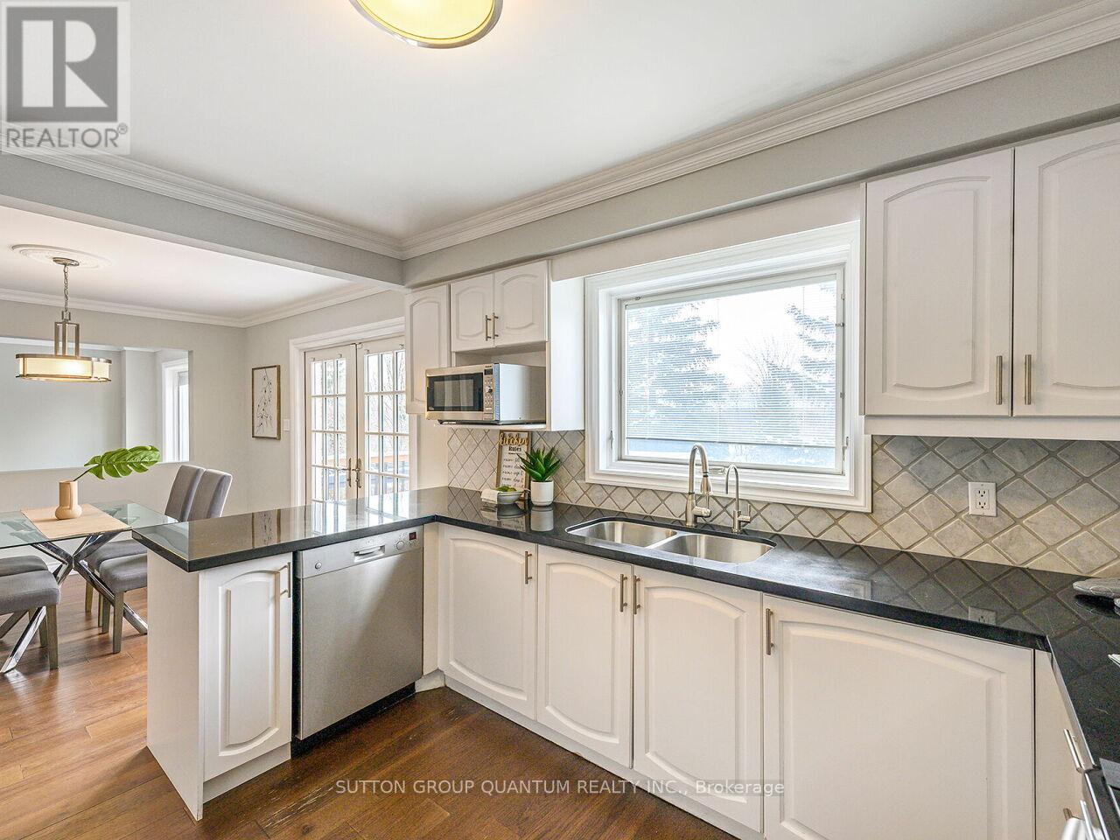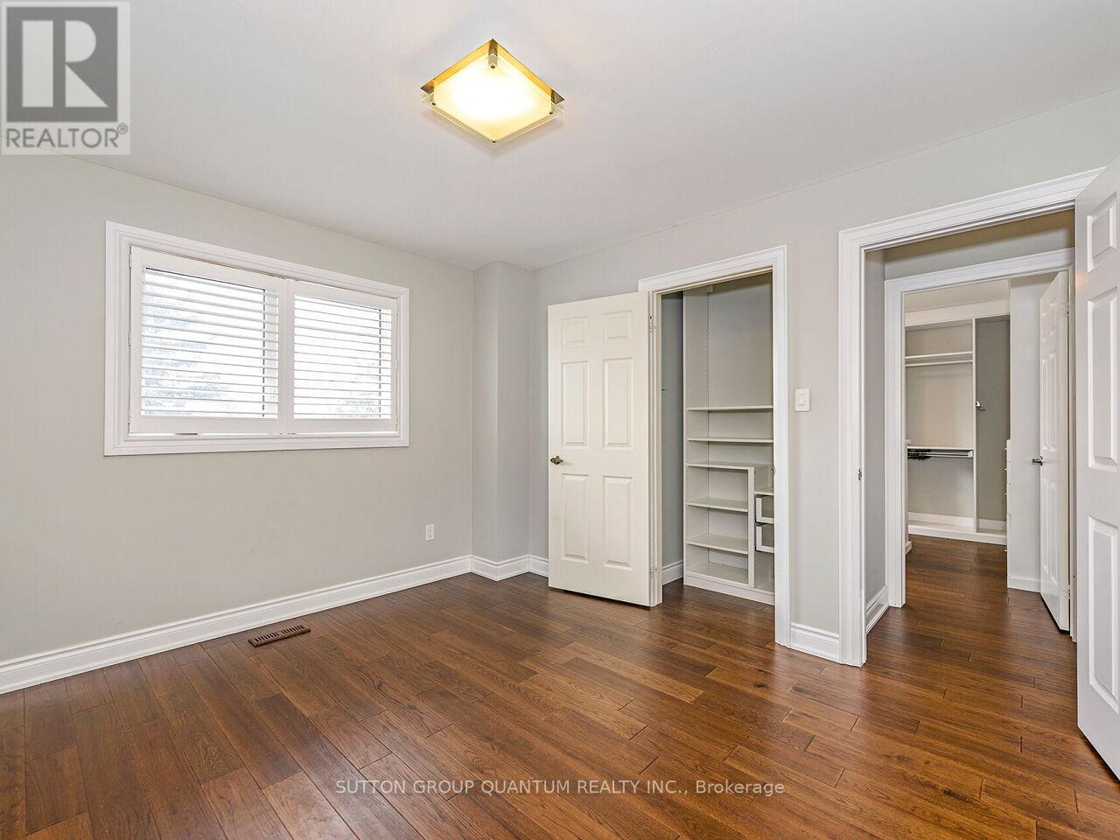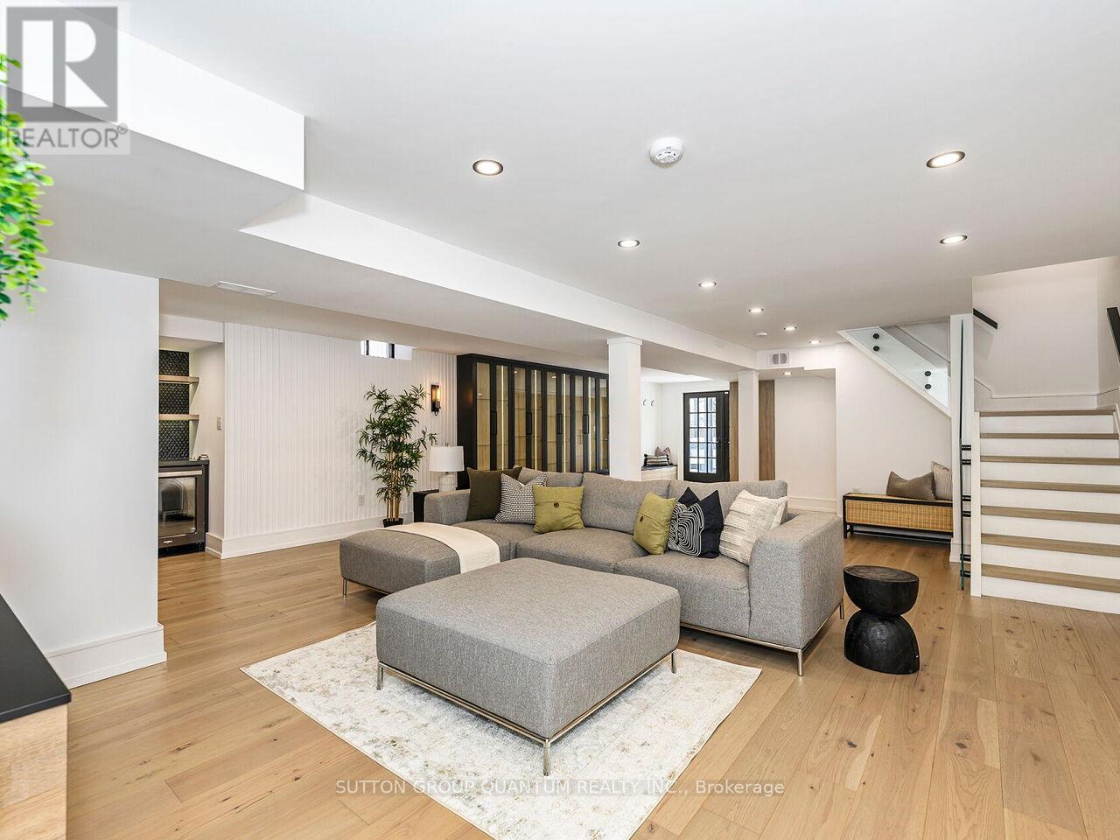238 Elderwood Trail Oakville, Ontario L6H 5W2
$1,999,000
Don't miss your chance to own this stunning River Oaks home at 238 Elderwood. Nestled on a quiet, family-friendly street, this home exudes impressive curb appeal. As you approach the front door, you are welcomed by professional landscaping, and the charming veranda provides a perfect spot for relaxing outdoors. Inside, the main floor offers a spacious layout with a large foyer, living room, dining room, den, family room, and kitchen. There is a balcony off the Breakfast area of the kitchen with a great view of the backyard and 16 Mile creek . Upstairs, you'll find hardwood floors throughout and two generously sized bedrooms. The primary bedroom features ample closet space, including a spectacular walk-in closet. The fourth bedroom has been converted but can easily be restored to its original use. The fully renovated walk-out basement boasts a bright bedroom, a large playroom, and a great room with a kitchenette and custom cabinetry. Step outside to the backyard oasis, complete with a hot tub, pergola, renovated pool with new landscaping, a slide, and more. This backyard is truly a standout feature of the home. Salt water pool, and fully renovated. (id:61852)
Property Details
| MLS® Number | W12141154 |
| Property Type | Single Family |
| Community Name | 1015 - RO River Oaks |
| Features | Carpet Free, In-law Suite |
| ParkingSpaceTotal | 4 |
| PoolType | Inground Pool |
Building
| BathroomTotal | 4 |
| BedroomsAboveGround | 4 |
| BedroomsTotal | 4 |
| Age | 16 To 30 Years |
| Appliances | Water Treatment, Central Vacuum, Garage Door Opener Remote(s), Dishwasher, Dryer, Stove, Washer, Refrigerator |
| BasementDevelopment | Finished |
| BasementFeatures | Walk Out |
| BasementType | N/a (finished) |
| ConstructionStyleAttachment | Detached |
| CoolingType | Central Air Conditioning |
| ExteriorFinish | Brick |
| FireplacePresent | Yes |
| FoundationType | Poured Concrete |
| HalfBathTotal | 1 |
| HeatingFuel | Natural Gas |
| HeatingType | Forced Air |
| StoriesTotal | 2 |
| SizeInterior | 2500 - 3000 Sqft |
| Type | House |
| UtilityWater | Municipal Water |
Parking
| Attached Garage | |
| Garage |
Land
| Acreage | No |
| Sewer | Sanitary Sewer |
| SizeDepth | 111 Ft ,10 In |
| SizeFrontage | 46 Ft |
| SizeIrregular | 46 X 111.9 Ft |
| SizeTotalText | 46 X 111.9 Ft|under 1/2 Acre |
Rooms
| Level | Type | Length | Width | Dimensions |
|---|---|---|---|---|
| Second Level | Bedroom 4 | 3.56 m | 3.25 m | 3.56 m x 3.25 m |
| Second Level | Primary Bedroom | 5.49 m | 3.51 m | 5.49 m x 3.51 m |
| Second Level | Bedroom 2 | 3.76 m | 3.45 m | 3.76 m x 3.45 m |
| Second Level | Bedroom 3 | 3.81 m | 3.45 m | 3.81 m x 3.45 m |
| Basement | Bedroom | 7.92 m | 3.2 m | 7.92 m x 3.2 m |
| Basement | Great Room | 24 m | 12 m | 24 m x 12 m |
| Main Level | Kitchen | 3.45 m | 3.15 m | 3.45 m x 3.15 m |
| Main Level | Eating Area | 3.56 m | 3.45 m | 3.56 m x 3.45 m |
| Main Level | Den | 3.51 m | 3.15 m | 3.51 m x 3.15 m |
| Main Level | Family Room | 5.49 m | 3.51 m | 5.49 m x 3.51 m |
| Main Level | Dining Room | 4.42 m | 3.45 m | 4.42 m x 3.45 m |
| Main Level | Living Room | 4.88 m | 3.45 m | 4.88 m x 3.45 m |
Interested?
Contact us for more information
Brad Thomas
Broker
1673b Lakeshore Rd.w., Lower Levl
Mississauga, Ontario L5J 1J4














































