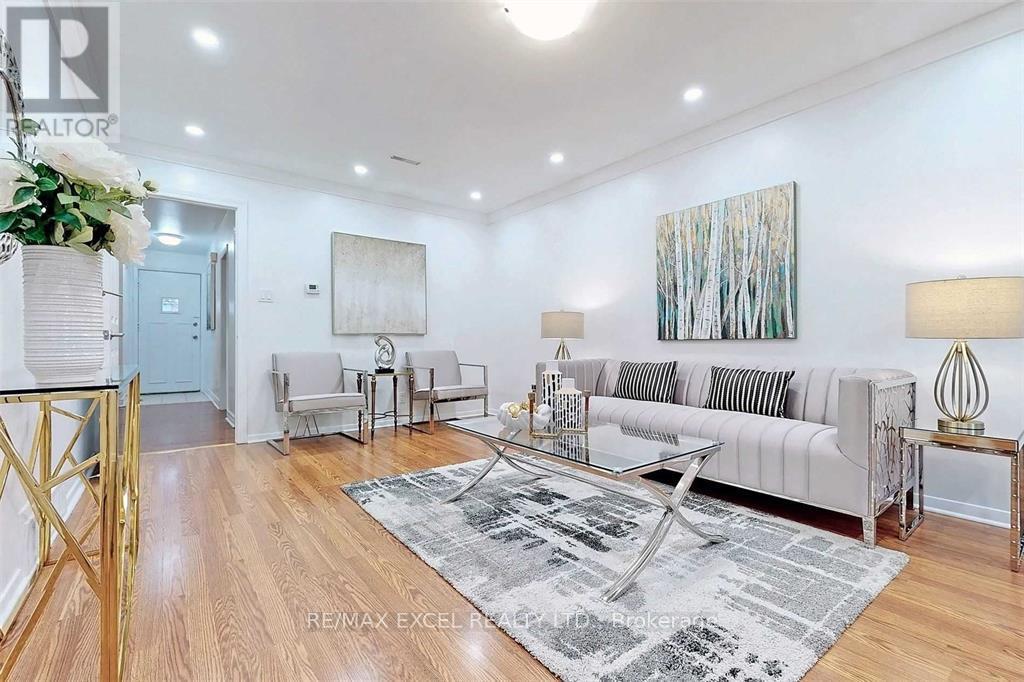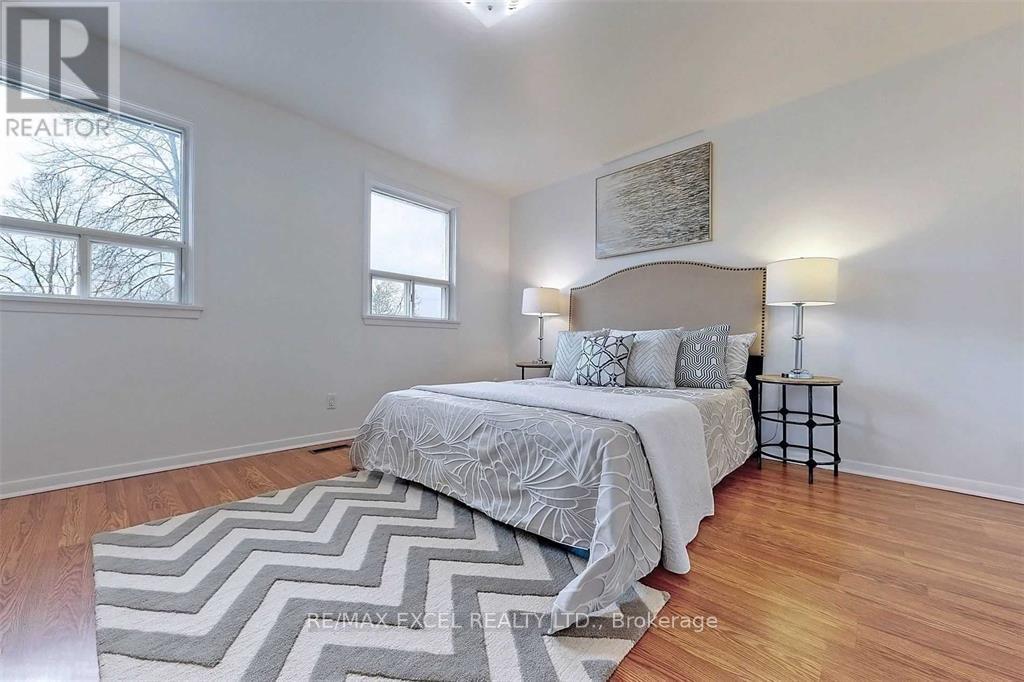Main & 2d Floor - 34 Fontainbleau Drive Toronto, Ontario M2M 1N9
$4,100 Monthly
Welcome to The Beautiful And Highly Sought After Newtonbrook Neighborhood , One Of The Largest Semi In North York. Bright And Spacious. Well Main Floor Office Can Be Used 5th Bedroom. All 4 Bathrooms W/Shower . Driveway Can Park 4 Cars.. Crown Molding & Pot Lights In Living Room. New Painting. Roof 2019. Furnace/Electricity Panel 2014. Super Convenient Location Steps To Everything (Ttc Bus Stop, Shops, Schools, Parks Also You Can Rent The Hole House For $ 5500 , Fridges, Stoves, Rang Hood, Built-In Dishwasher, Washer/ Dryer, Existing Window Blinds, All Electrical Light Fixtures. All Elf's.Hot Water Tank Rental. Garage Door Opener & Controller. Tenant Pays 2/3 Of Utilities, No Pet, No Smoking. (id:61852)
Property Details
| MLS® Number | C12140943 |
| Property Type | Single Family |
| Community Name | Newtonbrook West |
| AmenitiesNearBy | Park, Public Transit, Schools |
| ParkingSpaceTotal | 3 |
Building
| BathroomTotal | 3 |
| BedroomsAboveGround | 4 |
| BedroomsBelowGround | 1 |
| BedroomsTotal | 5 |
| Amenities | Fireplace(s) |
| Appliances | Garage Door Opener Remote(s) |
| ConstructionStyleAttachment | Semi-detached |
| CoolingType | Central Air Conditioning |
| ExteriorFinish | Brick |
| FireplacePresent | Yes |
| FlooringType | Laminate |
| FoundationType | Concrete |
| HeatingFuel | Natural Gas |
| HeatingType | Forced Air |
| StoriesTotal | 2 |
| SizeInterior | 2000 - 2500 Sqft |
| Type | House |
| UtilityWater | Municipal Water |
Parking
| Garage |
Land
| Acreage | No |
| LandAmenities | Park, Public Transit, Schools |
| Sewer | Sanitary Sewer |
Rooms
| Level | Type | Length | Width | Dimensions |
|---|---|---|---|---|
| Second Level | Primary Bedroom | 4.04 m | 3.69 m | 4.04 m x 3.69 m |
| Second Level | Bedroom 2 | 3.81 m | 3 m | 3.81 m x 3 m |
| Second Level | Bedroom 3 | 3.74 m | 2.99 m | 3.74 m x 2.99 m |
| Second Level | Bedroom 4 | 3.31 m | 2.81 m | 3.31 m x 2.81 m |
| Main Level | Living Room | 6.05 m | 3.55 m | 6.05 m x 3.55 m |
| Main Level | Dining Room | 3.34 m | 3 m | 3.34 m x 3 m |
| Main Level | Family Room | 6.12 m | 3.1 m | 6.12 m x 3.1 m |
| Main Level | Kitchen | 3.99 m | 2.97 m | 3.99 m x 2.97 m |
| Main Level | Office | 3.15 m | 2.44 m | 3.15 m x 2.44 m |
Utilities
| Cable | Available |
| Sewer | Available |
Interested?
Contact us for more information
Joe Maleki
Salesperson
120 West Beaver Creek Rd #23
Richmond Hill, Ontario L4B 1L2





















