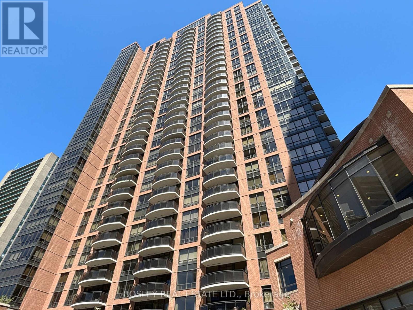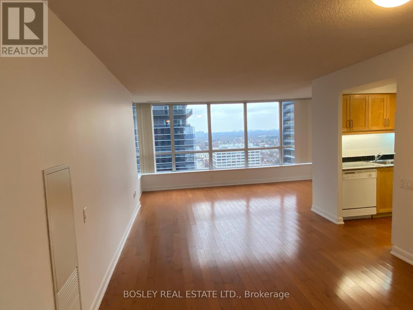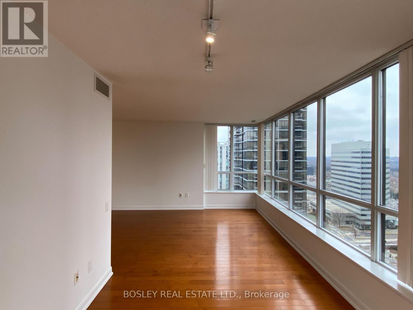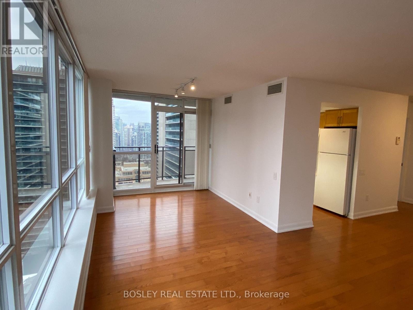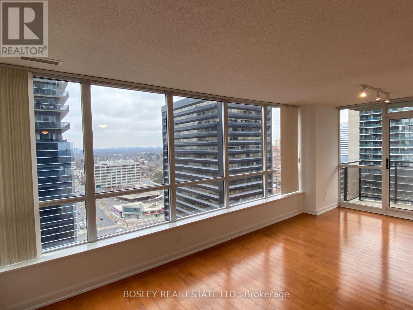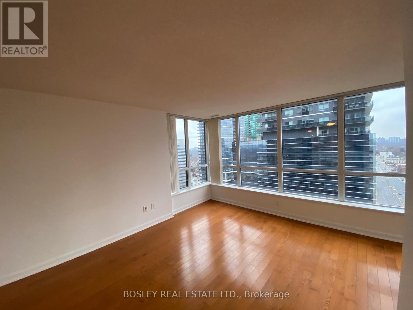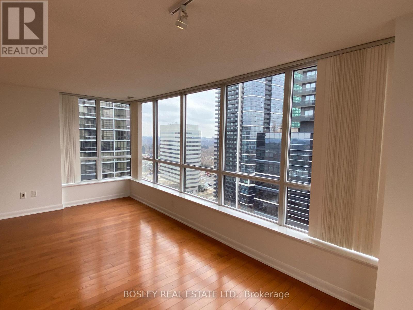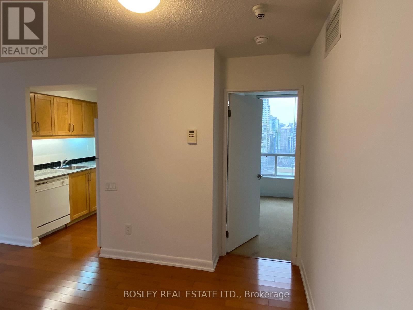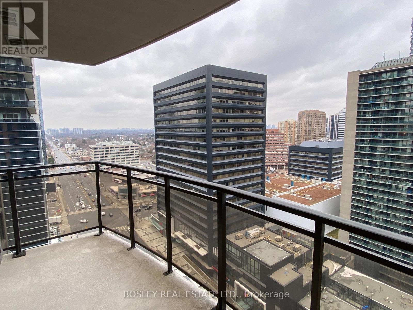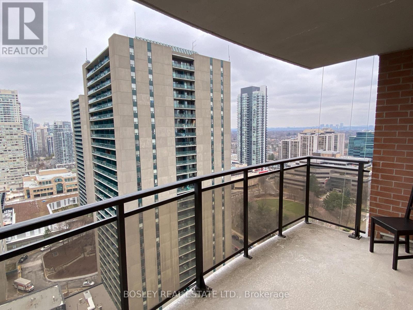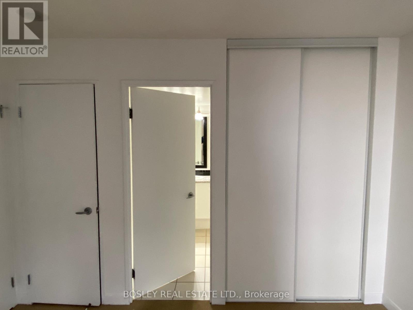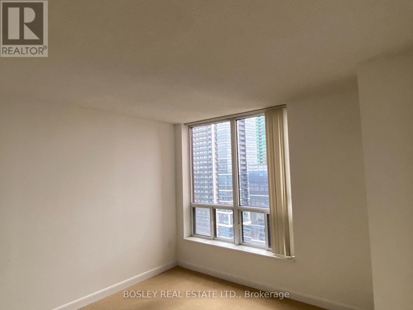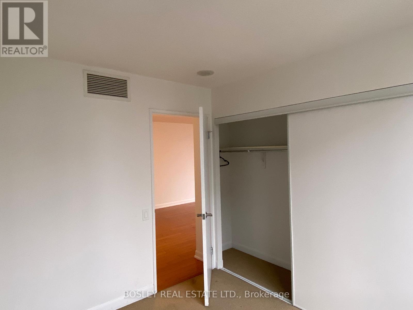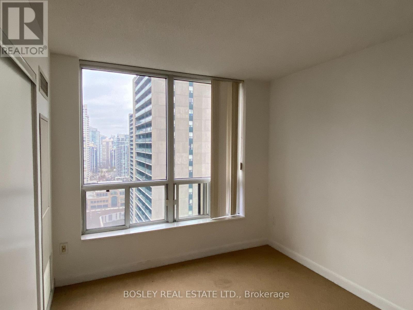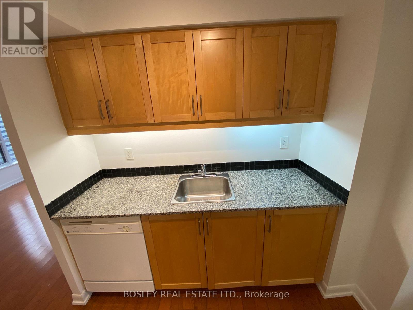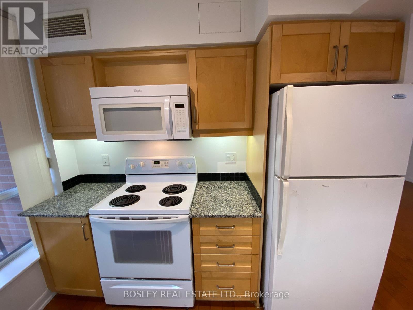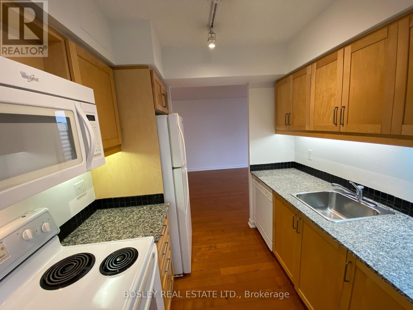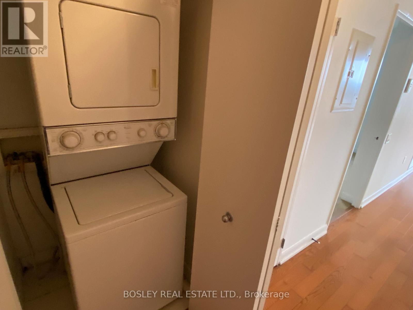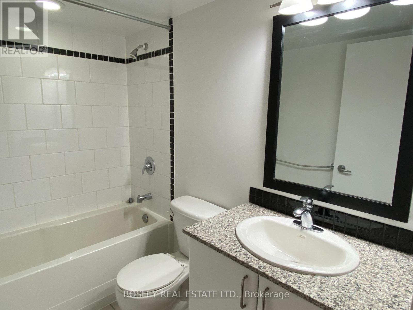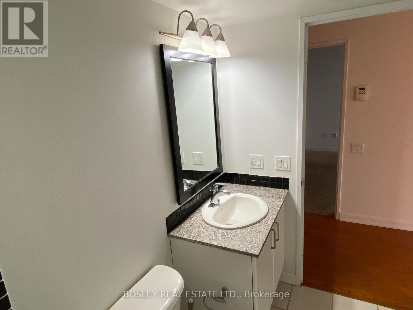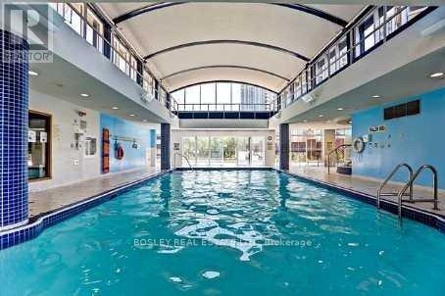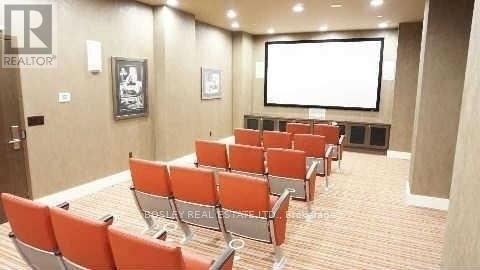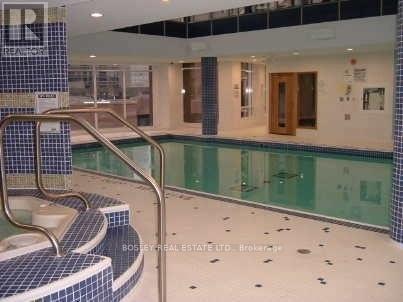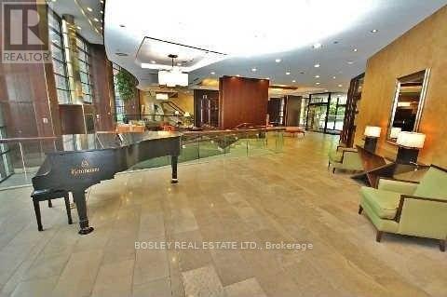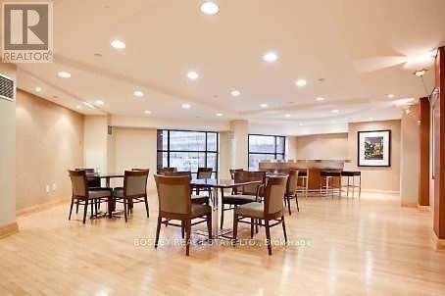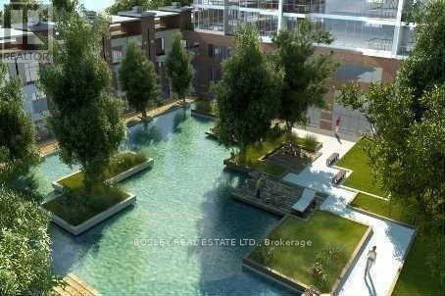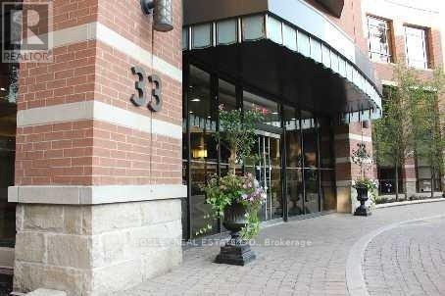3 Bedroom
2 Bathroom
900 - 999 sqft
Central Air Conditioning
Forced Air
Landscaped
$3,450 Monthly
At The Radiance at Minto Gardens, Suite 2305 delivers a rare combination of generous space, solid finishes, and skyline views that never get old. This intelligently designed split two-bedroom layout offers both privacy and flow, with nearly 1.000 square feet of open-concept living framed by floor-to-ceiling windows.The living and dining areas are anchored by hardwood floors and expand seamlessly onto a private balcony with panoramic eastern exposureideal for morning light and cityscapes. The spacious kitchen offers full-sized appliances, granite counters, and ample cabinetry that make daily routines feel effortless. It is also somewhat separated from the living spaces, so the noise and chaos of the cook is contained. It also boasts a full size window to allow the cook wandering distractions.The primary bedroom features double closets, a full four-piece ensuite, and room to spare for a king bed and nightstands. On the opposite end of the unit, the second bedroom is equally bright and versatileperfect for a brooding teenager, yappy guests, a busy office, or all of the above. A proper foyer with walk-in ensuite storage locker means coats, cleaning supplies, and clutter stay tucked away, exactly where they should be.Also Included: coveted underground parking. Residents enjoy access to an impressive suite of amenities: 24-hour concierge, indoor pool, hot tub, fitness centre, billiards room, media lounge, and a café-style lobby with bar seating and Wi-Fiperfect for casual meetings or working from home without being at home.All this, just steps from the subway, Whole Foods, parks, dining, and everything Yonge & Sheppard has to offer. (id:61852)
Property Details
|
MLS® Number
|
C12140736 |
|
Property Type
|
Single Family |
|
Neigbourhood
|
Yonge-Doris |
|
Community Name
|
Willowdale East |
|
AmenitiesNearBy
|
Park, Place Of Worship, Public Transit |
|
CommunityFeatures
|
Pet Restrictions, Community Centre |
|
Features
|
Balcony |
|
ParkingSpaceTotal
|
1 |
|
ViewType
|
View, City View |
Building
|
BathroomTotal
|
2 |
|
BedroomsAboveGround
|
2 |
|
BedroomsBelowGround
|
1 |
|
BedroomsTotal
|
3 |
|
Age
|
16 To 30 Years |
|
Amenities
|
Security/concierge, Exercise Centre, Recreation Centre, Visitor Parking, Separate Electricity Meters, Separate Heating Controls |
|
Appliances
|
Water Meter, Dishwasher, Dryer, Microwave, Stove, Washer, Window Coverings, Refrigerator |
|
CoolingType
|
Central Air Conditioning |
|
ExteriorFinish
|
Brick |
|
FlooringType
|
Hardwood, Tile, Carpeted |
|
HeatingFuel
|
Natural Gas |
|
HeatingType
|
Forced Air |
|
SizeInterior
|
900 - 999 Sqft |
|
Type
|
Apartment |
Parking
Land
|
Acreage
|
No |
|
LandAmenities
|
Park, Place Of Worship, Public Transit |
|
LandscapeFeatures
|
Landscaped |
|
SurfaceWater
|
Pond Or Stream |
Rooms
| Level |
Type |
Length |
Width |
Dimensions |
|
Main Level |
Living Room |
3.33 m |
6.87 m |
3.33 m x 6.87 m |
|
Main Level |
Dining Room |
2.89 m |
2.73 m |
2.89 m x 2.73 m |
|
Main Level |
Kitchen |
2.02 m |
2.38 m |
2.02 m x 2.38 m |
|
Main Level |
Primary Bedroom |
3.45 m |
3.3 m |
3.45 m x 3.3 m |
|
Main Level |
Bedroom 2 |
3.14 m |
2.73 m |
3.14 m x 2.73 m |
|
Main Level |
Den |
|
|
Measurements not available |
https://www.realtor.ca/real-estate/28295808/2308-33-sheppard-avenue-e-toronto-willowdale-east-willowdale-east
