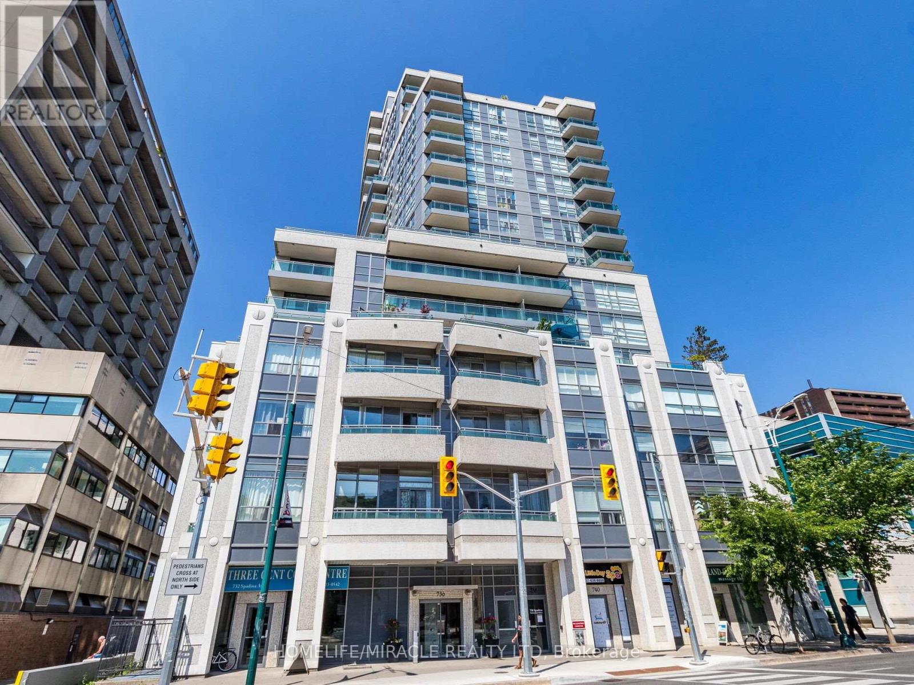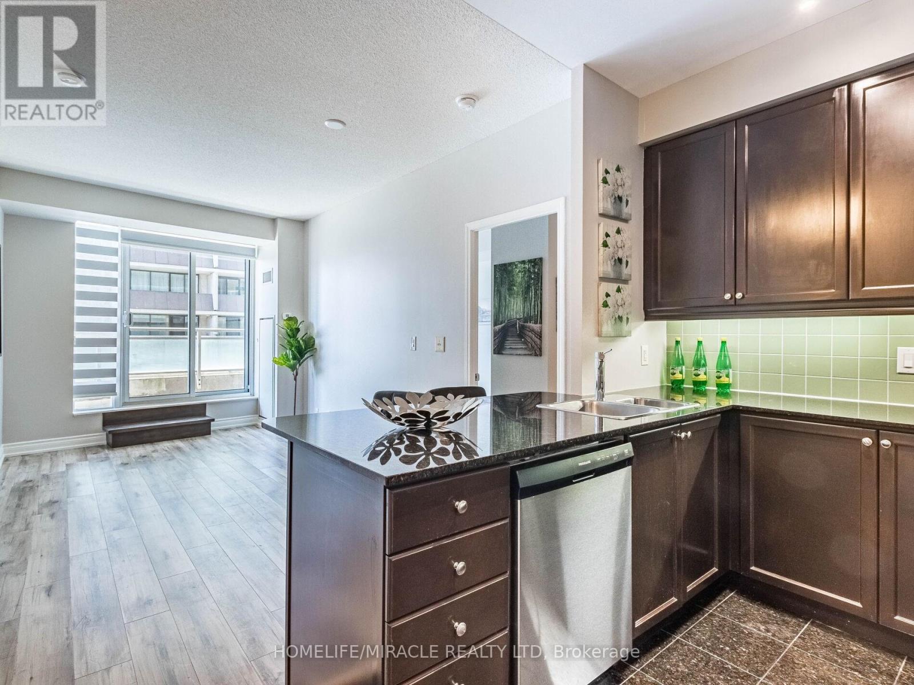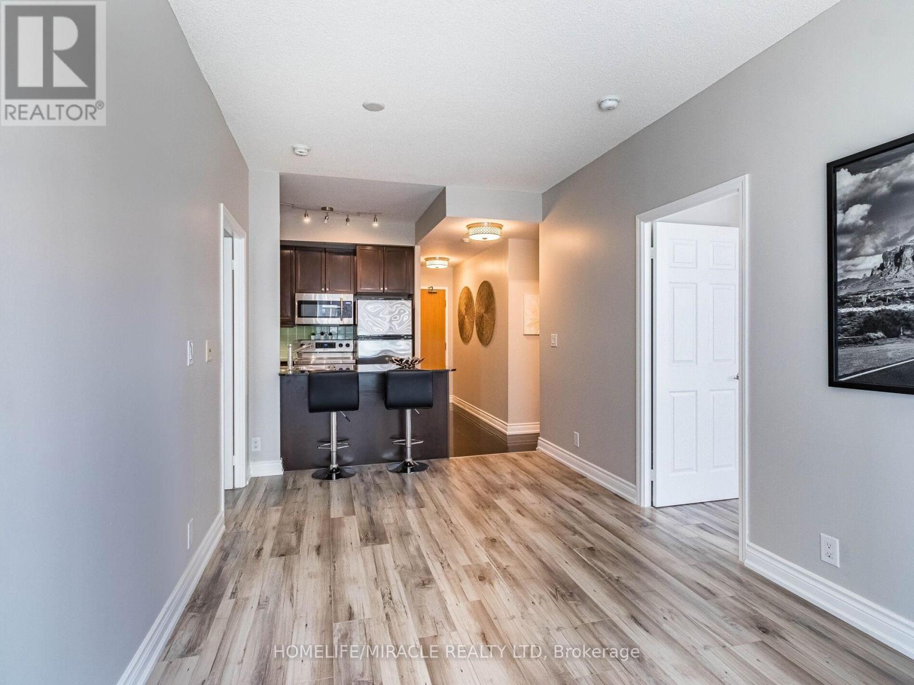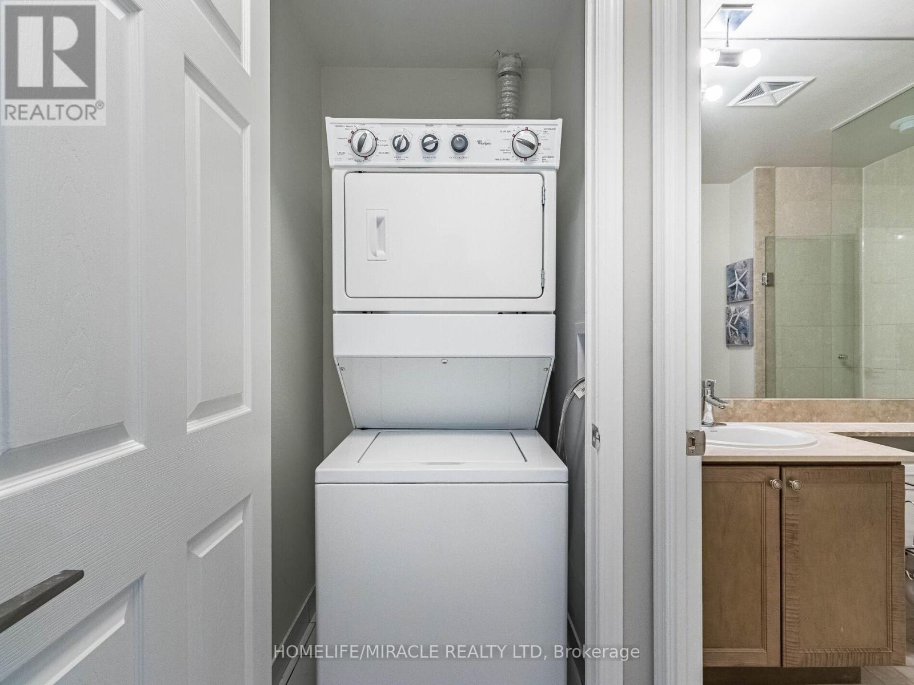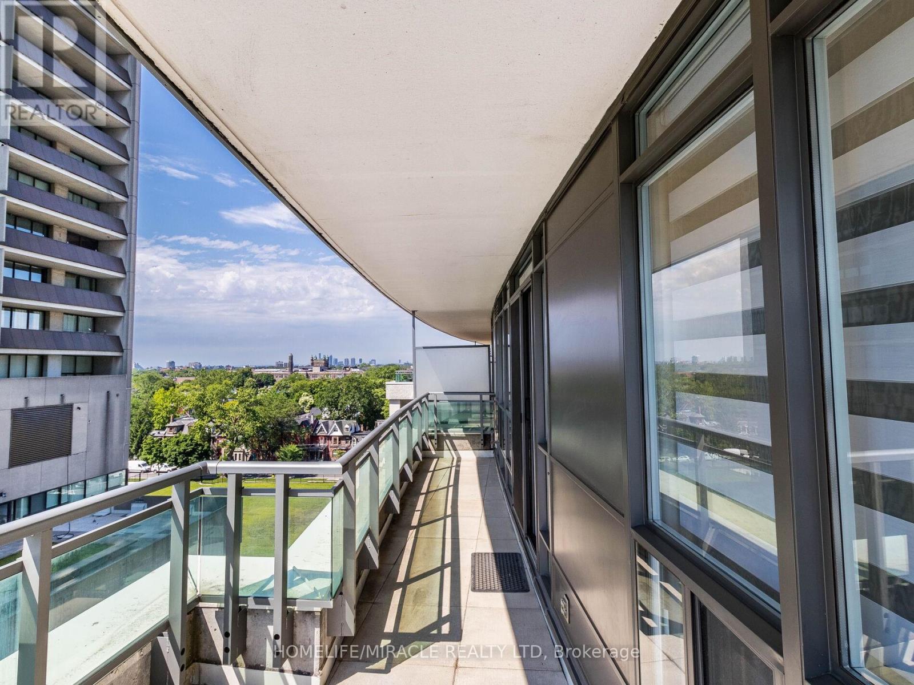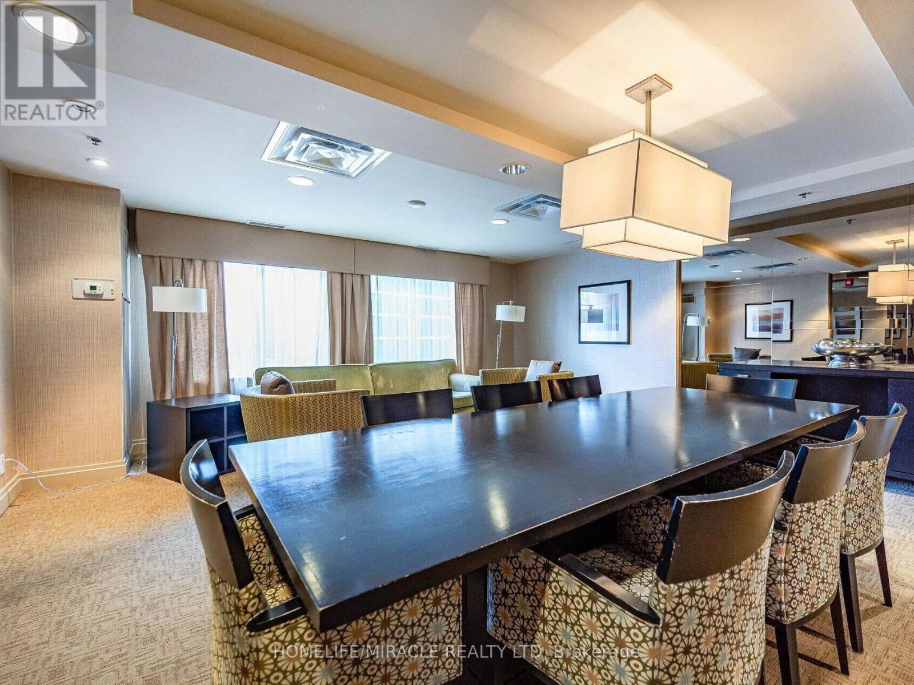811 - 736 Spadina Avenue Toronto, Ontario M5S 2J6
$3,400 Monthly
Stunning Two Bedroom+ Two Washrooms Mosaic Condominiums, Annex Location At Spadina -Bloor With Beautiful East/West Views From 241 Sqft Balcony high quality Laminate, Granite Counter Top, Back Splash, Under Cabinet Lightning, Surrounded By Great Restaurants And Shopping, Metro, Shoppers Drug M, Home Hardware, Heart Of U Of T Marble Counter Top, And Ceramic Floor In Bathrooms, Marble Ensuite With Large Glass In Shower, Frame Less Mirrored Closets In Both Bedrooms (id:61852)
Property Details
| MLS® Number | C12140603 |
| Property Type | Single Family |
| Neigbourhood | University—Rosedale |
| Community Name | University |
| AmenitiesNearBy | Hospital, Park, Place Of Worship, Public Transit, Schools |
| CommunityFeatures | Pet Restrictions |
| Features | Balcony, Carpet Free |
| ParkingSpaceTotal | 1 |
Building
| BathroomTotal | 2 |
| BedroomsAboveGround | 2 |
| BedroomsTotal | 2 |
| Amenities | Security/concierge, Recreation Centre, Exercise Centre, Party Room, Storage - Locker |
| Appliances | Dishwasher, Dryer, Microwave, Stove, Washer, Refrigerator |
| CoolingType | Central Air Conditioning |
| ExteriorFinish | Concrete |
| FlooringType | Laminate, Concrete |
| HeatingFuel | Natural Gas |
| HeatingType | Forced Air |
| SizeInterior | 700 - 799 Sqft |
| Type | Apartment |
Parking
| Underground | |
| Garage |
Land
| Acreage | No |
| LandAmenities | Hospital, Park, Place Of Worship, Public Transit, Schools |
Rooms
| Level | Type | Length | Width | Dimensions |
|---|---|---|---|---|
| Other | Foyer | Measurements not available | ||
| Other | Other | Measurements not available | ||
| Ground Level | Living Room | 5.2 m | 2.84 m | 5.2 m x 2.84 m |
| Ground Level | Dining Room | 5.2 m | 2.84 m | 5.2 m x 2.84 m |
| Ground Level | Kitchen | 2.5 m | 2.3 m | 2.5 m x 2.3 m |
| Ground Level | Primary Bedroom | 2.7 m | 3.5 m | 2.7 m x 3.5 m |
| Ground Level | Bedroom 2 | 2.7 m | 2.5 m | 2.7 m x 2.5 m |
https://www.realtor.ca/real-estate/28295559/811-736-spadina-avenue-toronto-university-university
Interested?
Contact us for more information
Bhavana Patel
Broker
22 Slan Avenue
Toronto, Ontario M1G 3B2
Nita Patel
Salesperson
22 Slan Avenue
Toronto, Ontario M1G 3B2
