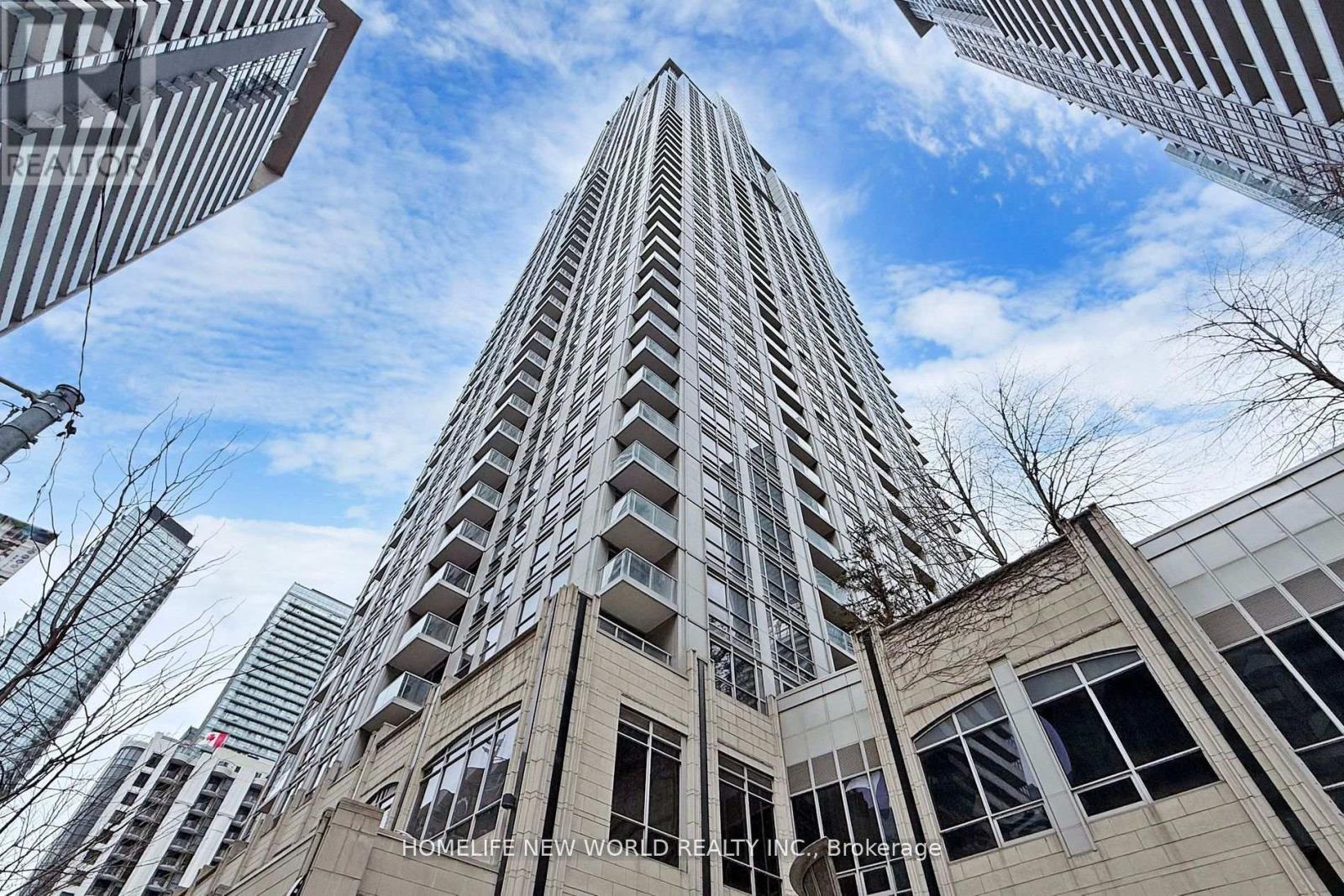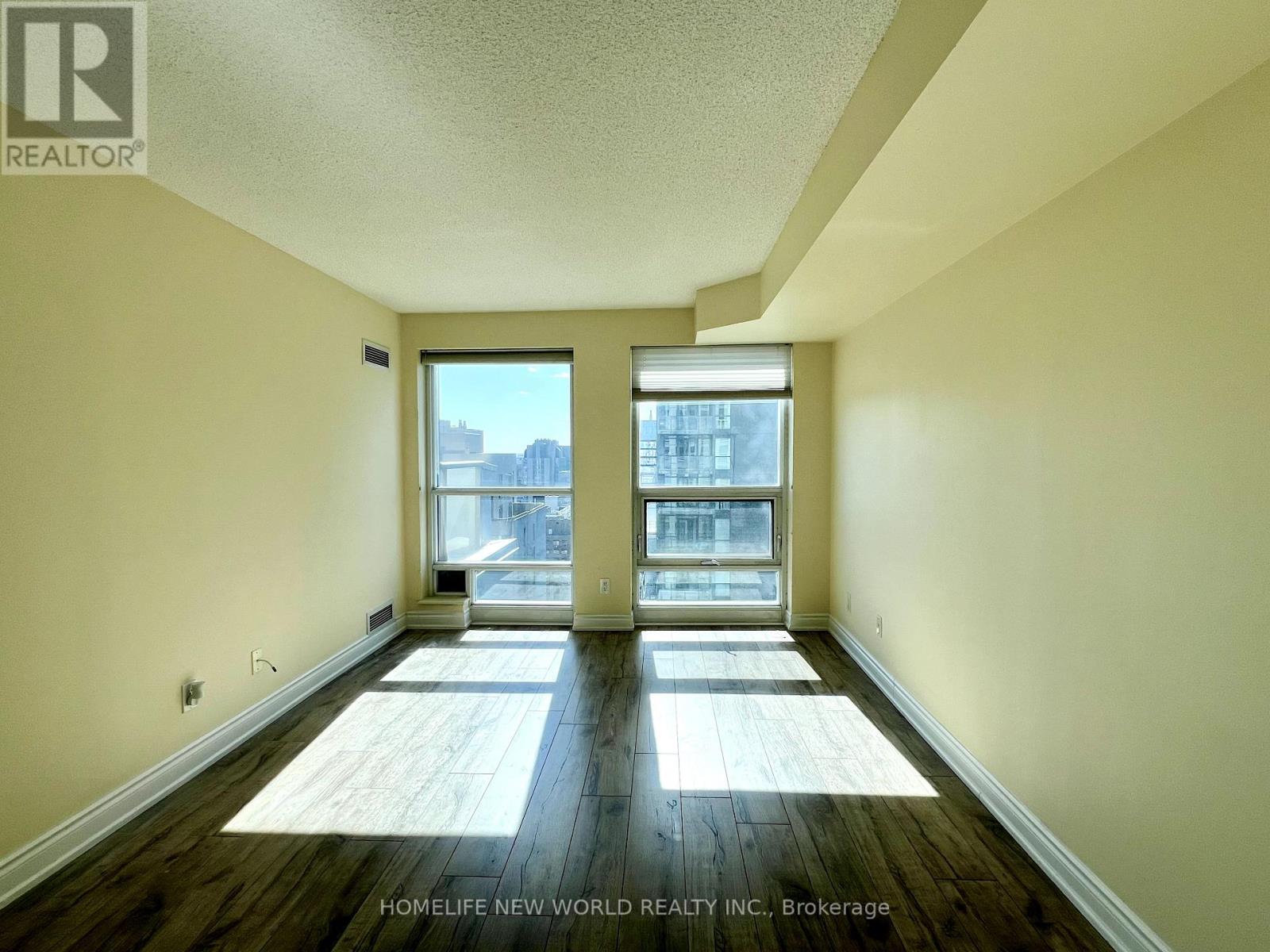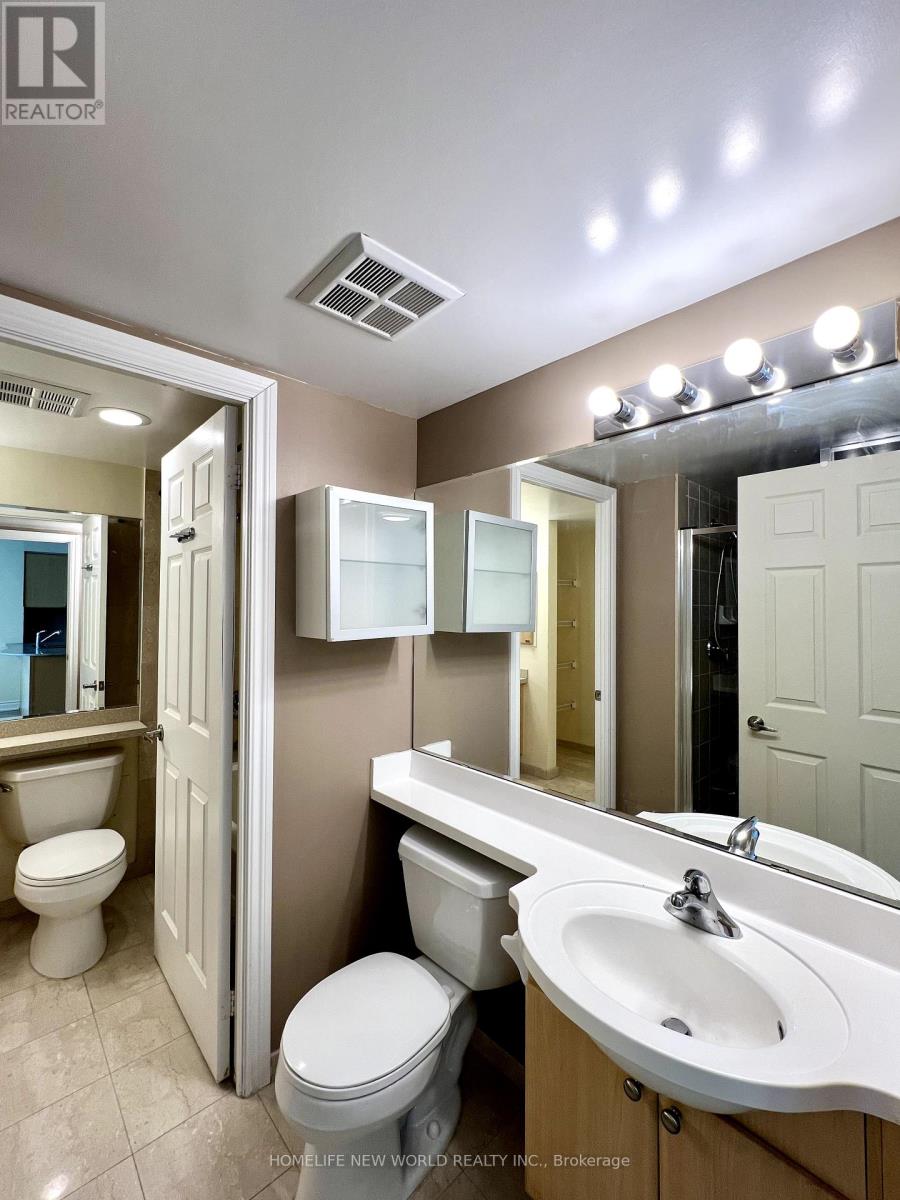3210 - 763 Bay Street Toronto, Ontario M5G 2R3
$772,000Maintenance, Common Area Maintenance, Heat, Electricity, Insurance, Parking, Water
$699 Monthly
Maintenance, Common Area Maintenance, Heat, Electricity, Insurance, Parking, Water
$699 MonthlyLocation! the vibrant heart of downtown. Luxury College Park Condo, 24HRS Dominion, Great Layout, Den Can Be 2nd Bedroom, Open Concept Kitchen With Granite Counter, Direct Underground Access To College Subway Station. Convenience At Its Best: Ikea, Dining, Bank, Pharmacy, Foodcourt, Lcbo. Walking Distance To Uoft, Ryerson, Yorkville, Eaton Center, Financial District, Hospitals And More! Great Amenities: Indoor Pool, Gym, Sauna, Game Room, Guest Suites And 24Hrs Concierge. Great Unobstructed View. One Parking Included. (id:61852)
Property Details
| MLS® Number | C12140591 |
| Property Type | Single Family |
| Neigbourhood | University—Rosedale |
| Community Name | Bay Street Corridor |
| AmenitiesNearBy | Public Transit |
| CommunityFeatures | Pet Restrictions |
| Features | Balcony |
| ParkingSpaceTotal | 1 |
Building
| BathroomTotal | 2 |
| BedroomsAboveGround | 1 |
| BedroomsBelowGround | 1 |
| BedroomsTotal | 2 |
| Age | 16 To 30 Years |
| Amenities | Storage - Locker |
| Appliances | Dishwasher, Dryer, Microwave, Range, Stove, Washer, Window Coverings, Refrigerator |
| CoolingType | Central Air Conditioning |
| ExteriorFinish | Concrete |
| FlooringType | Marble |
| HeatingFuel | Natural Gas |
| HeatingType | Forced Air |
| SizeInterior | 700 - 799 Sqft |
| Type | Apartment |
Parking
| Underground | |
| Garage |
Land
| Acreage | No |
| LandAmenities | Public Transit |
| ZoningDescription | Residential |
Rooms
| Level | Type | Length | Width | Dimensions |
|---|---|---|---|---|
| Ground Level | Foyer | 2.27 m | 1.73 m | 2.27 m x 1.73 m |
| Ground Level | Living Room | 4.1 m | 3.02 m | 4.1 m x 3.02 m |
| Ground Level | Dining Room | 4.1 m | 3.02 m | 4.1 m x 3.02 m |
| Ground Level | Kitchen | 3.02 m | 2.44 m | 3.02 m x 2.44 m |
| Ground Level | Primary Bedroom | 3.95 m | 3.07 m | 3.95 m x 3.07 m |
| Ground Level | Den | 3.02 m | 2 m | 3.02 m x 2 m |
Interested?
Contact us for more information
Johnson Zhang
Salesperson
201 Consumers Rd., Ste. 205
Toronto, Ontario M2J 4G8



















